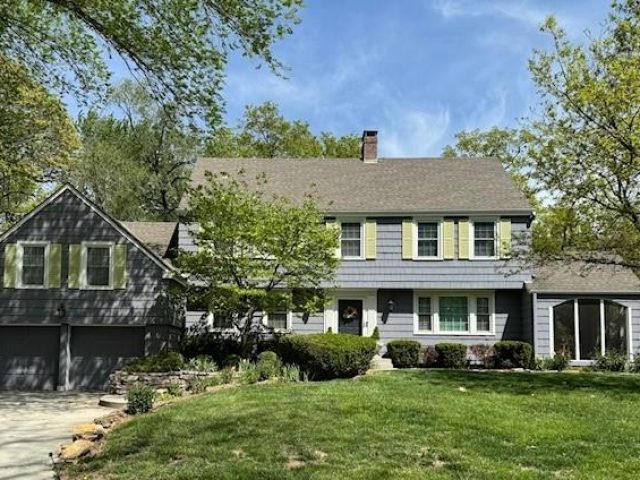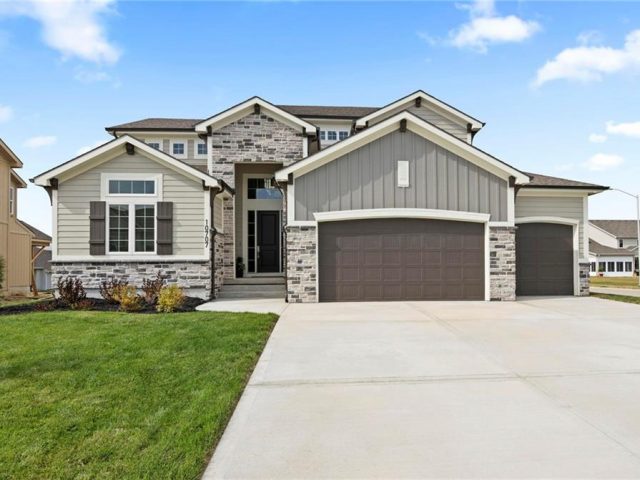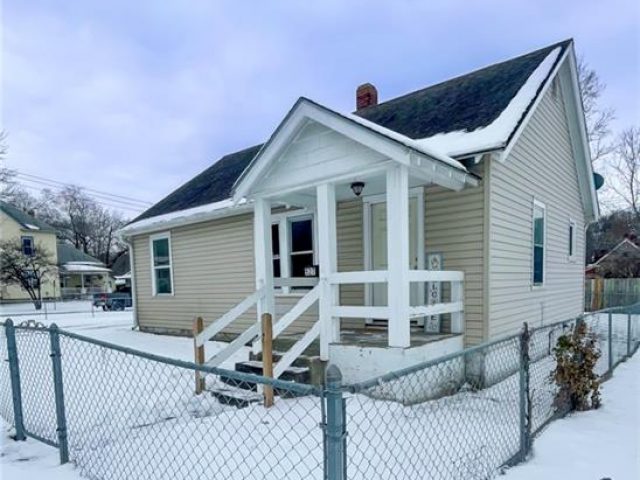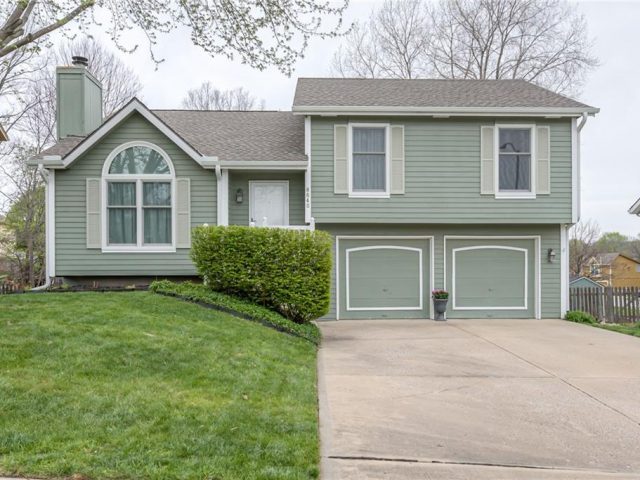13648 Ellen Lane, Kansas City, MO 64163 | MLS#2483291
2483291
Property ID
4,020 SqFt
Size
5
Bedrooms
3
Bathrooms
Description
Beautiful custom ranch on 1.42 acres. Over 4000 square feet home featuring pool, amazing views, and 5 car garage. Open floor plan on main level with vaulted ceilings and new LVP plank flooring throughout. Expansive living room has a stone fireplace and a large window that overlooks the lavishly landscaped lot. Kitchen and dining room combo! Kitchen features SS appliances, quartz countertops, back splash, double oven and pantry. Walkout the sliding glass doors onto the deck and pool area or walk right over to the additional 30ft X 26ft detached garage. Primary suite located on the main level with its own personal access to pool and deck. Master bath with jetted tub, double vanity, shower, and walk in closet. Additional 2 bedrooms and fully updated bath located on the main level. Head down to an enormous lower level that could be utilized as a separate living quarters. Endless possibilities. Lower-level walkout features craft/hobby room, sitting area, 4th and 5th bedroom, full bathroom, wet bar area, huge rec room, and full-size kitchen with SS appliances. Entertainers dream! Special features not to be missed are insulated interior walls and floors for soundproofing, 6-inch walls, and two 200-amp electrical service for any future expansions. Detached garage comes with its own HVAC, half bath, extra tall garage doors, 200-amp electrical service, and additional storage for lawn equipment or workshop. Enjoy spring and upcoming summer days sitting around the heated pool. This immaculate home truly has it all. 15 minutes away from Zona Rosa and 10 minutes from the MCI airport. No HOA.
This is the best of both worlds – country living but close to the city!
Address
- Country: United States
- Province / State: MO
- City / Town: Kansas City
- Neighborhood: Alan Acres
- Postal code / ZIP: 64163
- Property ID 2483291
- Price $739,950
- Property Type Single Family Residence
- Property status Pending
- Bedrooms 5
- Bathrooms 3
- Year Built 2007
- Size 4020 SqFt
- Land area 1.42 SqFt
- Garages 5
- School District Platte County R-III
- High School Platte County R-III
- Middle School Platte City
- Elementary School Siegrist
- Acres 1.42
- Age 11-15 Years
- Bathrooms 3 full, 2 half
- Builder Unknown
- HVAC ,
- County Platte
- Dining Kit/Dining Combo
- Fireplace 1 -
- Floor Plan Ranch,Reverse 1.5 Story
- Garage 5
- HOA $ /
- Floodplain No
- HMLS Number 2483291
- Other Rooms Entry,Fam Rm Gar Level,Great Room,Main Floor BR,Main Floor Master,Office,Recreation Room,Sitting Room,Workshop
- Property Status Pending
Get Directions
Nearby Places
Contact
Michael
Your Real Estate AgentSimilar Properties
Discover Dundee Hills with this elegant colonial home, designed by renowned architect Edward Fuller. Nestled on a peaceful street, surrounded by mature trees, this property features a backyard perfect for entertainment. The well-maintained interior includes an updated kitchen with stainless steel appliances, a formal dining room, and a cozy living room with a gas fireplace. […]
NEW PRICE ON MODEL HOME NOW FOR SALE! Home priced below reproduction and includes over $40,000 in upgrades! STUNNING “Brookline” 1.5 Story Plan by SAB. Gorgeous Curb Appeal with Eye-Catching Front Elevation. Main Level Features a Spacious Master-Suite with beamed ceiling and direct access to covered composite deck. Fabulous bath including double vanities, free standing […]
Welcome to 527 Isley Blvd! Get ready to bask in the glow of natural light! This newly updated 3 bed 1 bath home is located right in the heart of historic downtown Excelsior Springs, MO. Large open floor plan and newer wood floors throughout the home offer a warm and inviting feeling and create a […]
Step inside and fall in love with this move-in ready home! The large & light filled living room features a vaulted ceiling and stylish fireplace. The upgraded kitchen has granite counters, stainless appliances and the dining area flows conveniently to the outside deck for easy grilling and entertaining. The primary suite is spacious & freshly […]

























































































