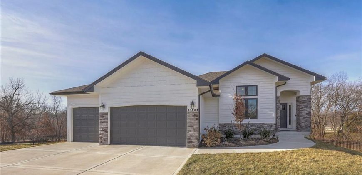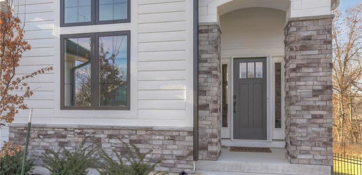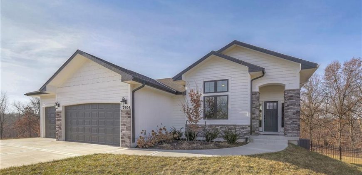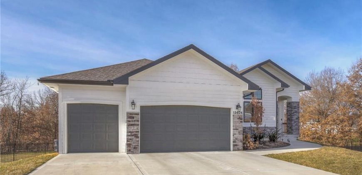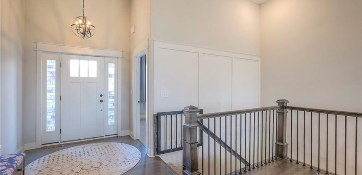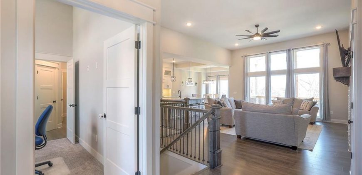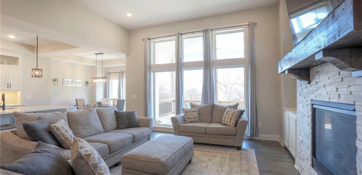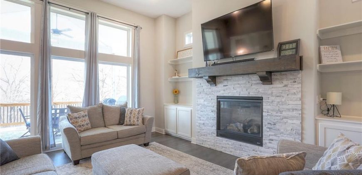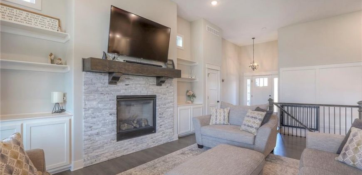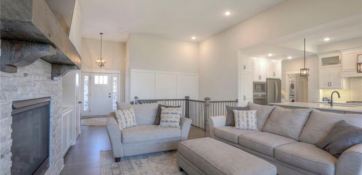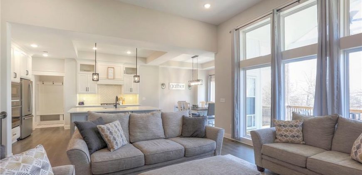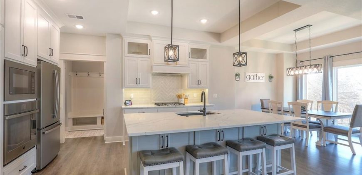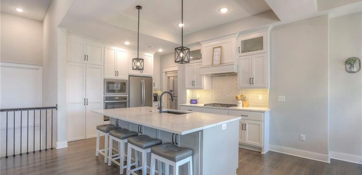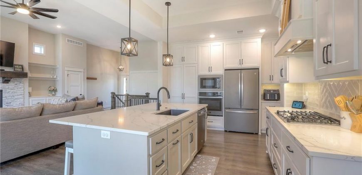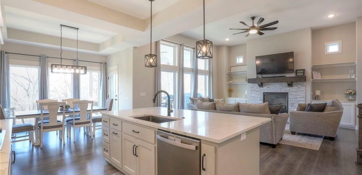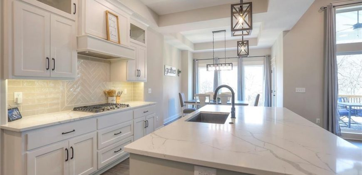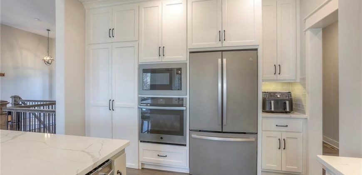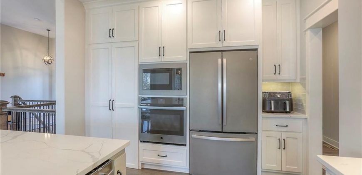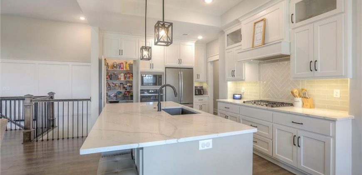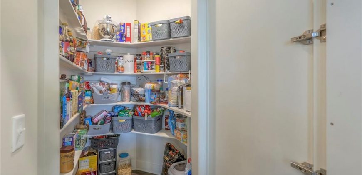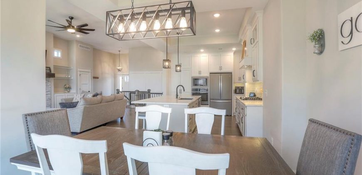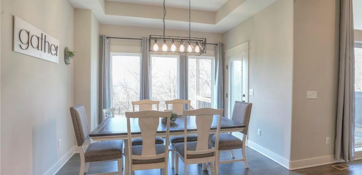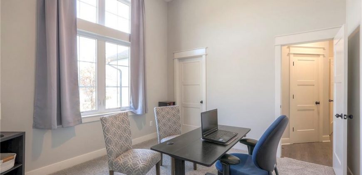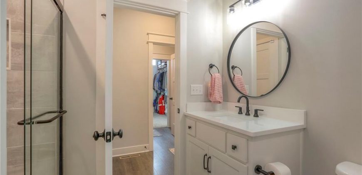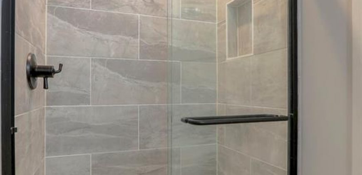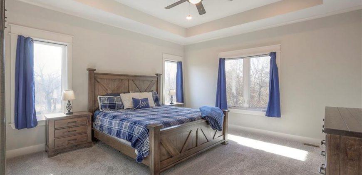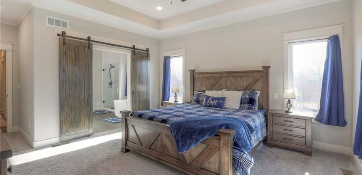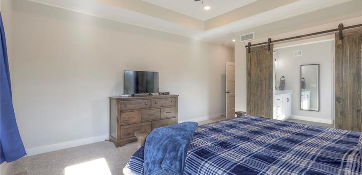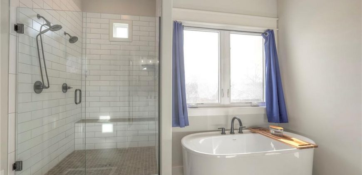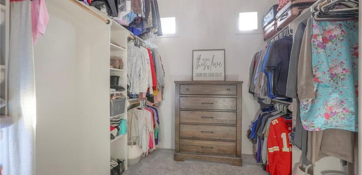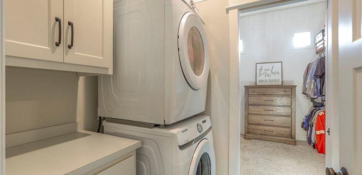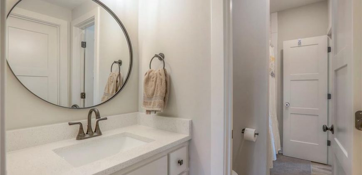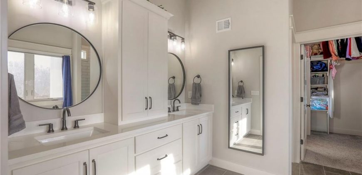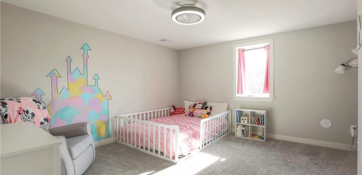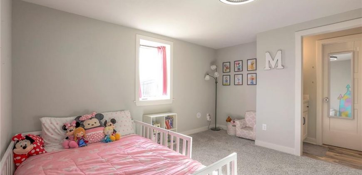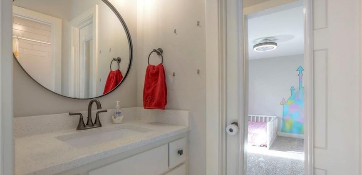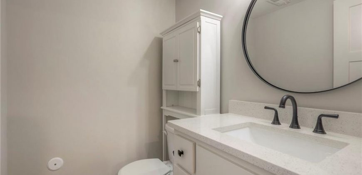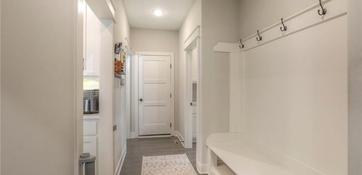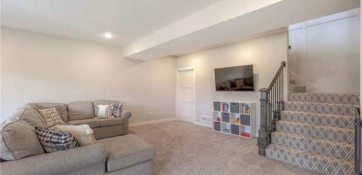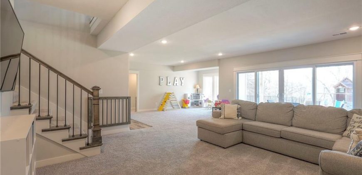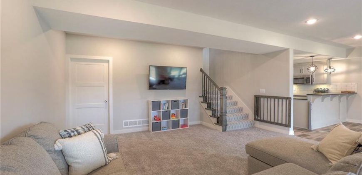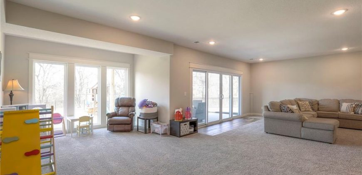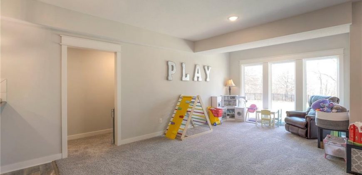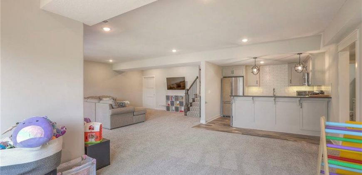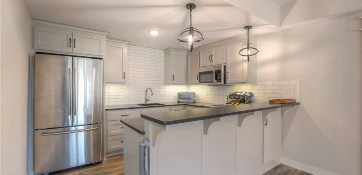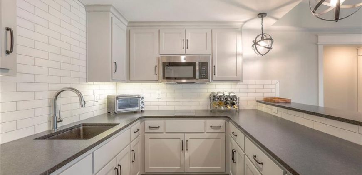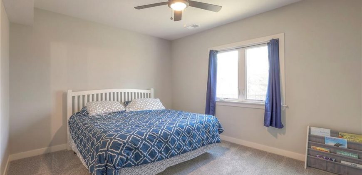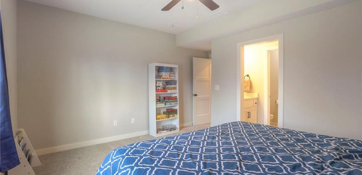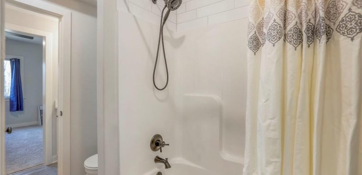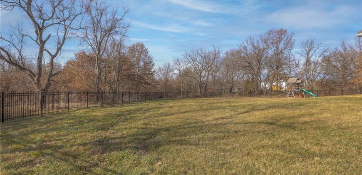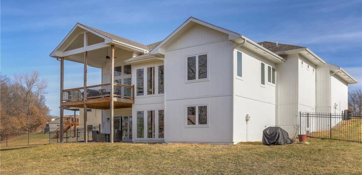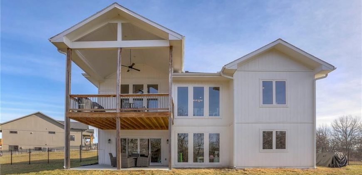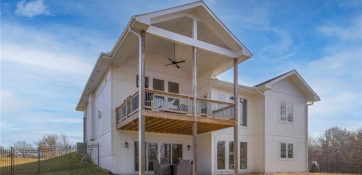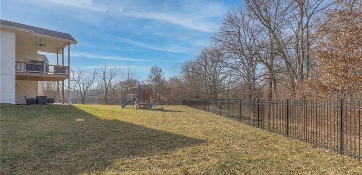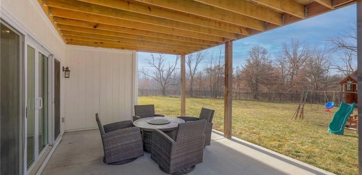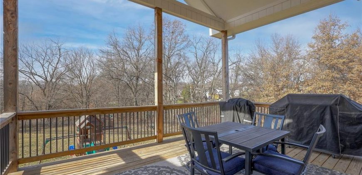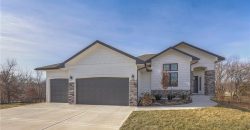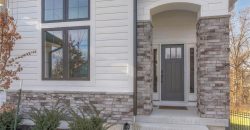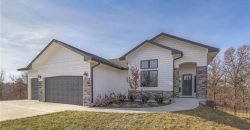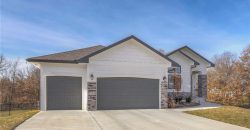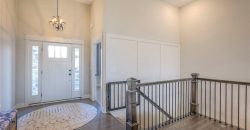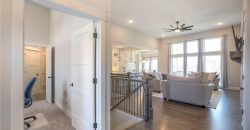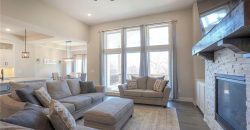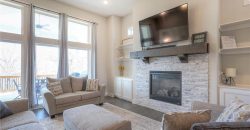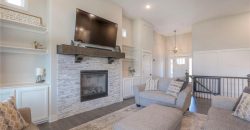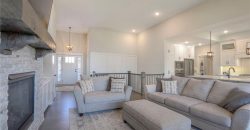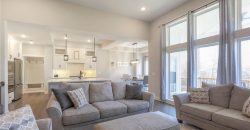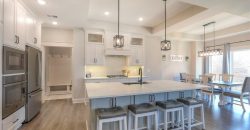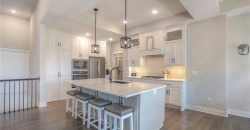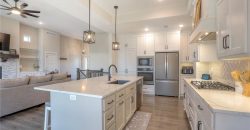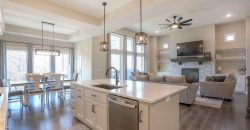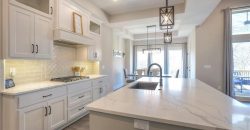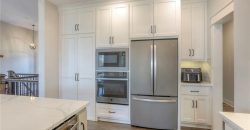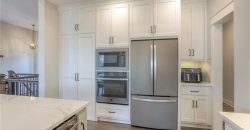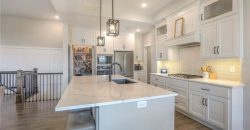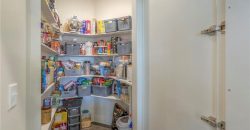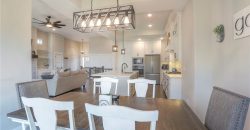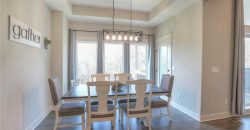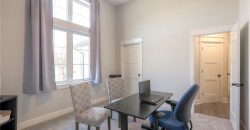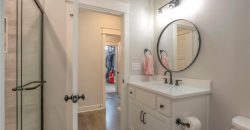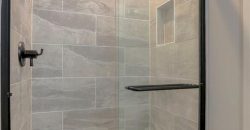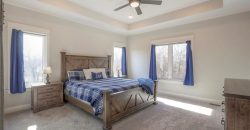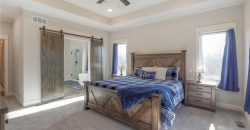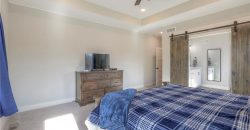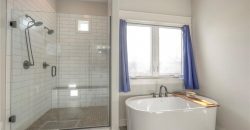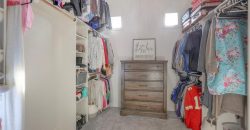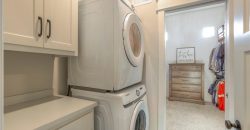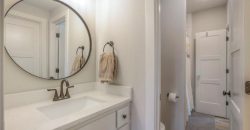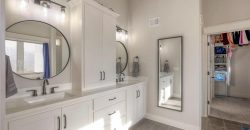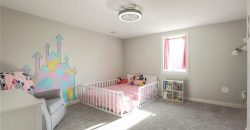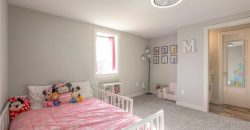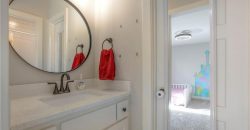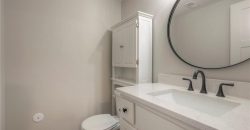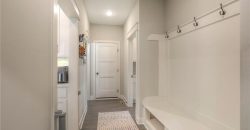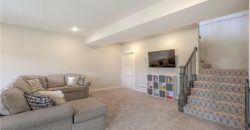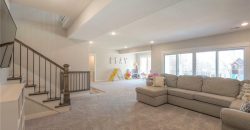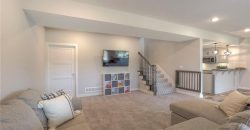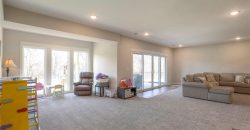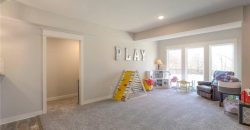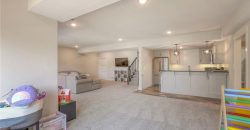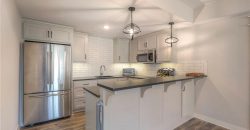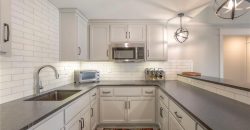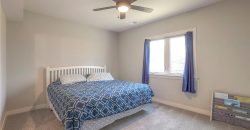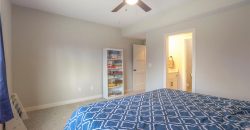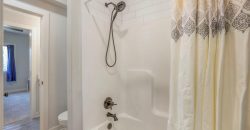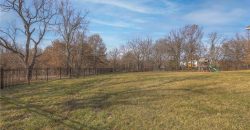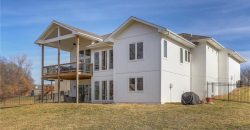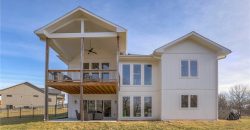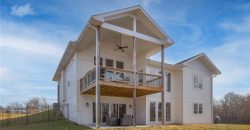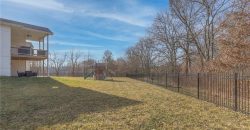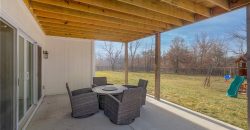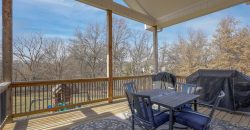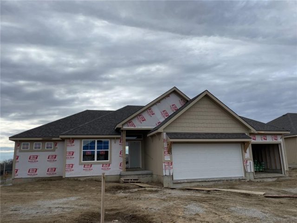13404 Oakridge Drive, Kearney, MO 64060 | MLS#2471454
2471454
Property ID
2,890 SqFt
Size
4
Bedrooms
3
Bathrooms
Description
Explore this unique home on a private cul-de-sac available in the Oakridge Estates neighborhood within Kearney School District. Offering a blend of modern living and comfort, this open-concept reverse ranch boasts soaring ceilings, 4 bedrooms, 3 full baths and 1 half bath, and a three-car garage with extra outlets, hot and cold water, and is wired for a future electric-car charger. Natural light bathes the interior highlighting the finishes and creating an inviting atmosphere. Master is tucked away with lots of windows to take in the view! En suite features an oversized walk in shower, with a soaker tub, double sinks, lots of cabinets and a private toilet room. Master bath opens up to an expansive closet that has room for your winter and summer clothes. The best part is it is connected to the laundry room! Outside is a massive covered deck above a lower level walk-out patio perfect for entertaining or enjoying peaceful moments of the large-fenced backyard with wooded surroundings. The lower level features a fully finished space with a wet bar with cook-top, jack-and-jill bathroom, storm shelter, and storage room with it’s own electric sub-panel. The backyard is flat and would be perfect for a future out-building for the craftsmen and hobbyists. Extra features include an electric heat pump with propane backup, scratch resistant floors for pet-owners, smart home features like wifi-equipped thermostat, garage door openers, oven, cable and internet in every room, and an exterior outlet on a switch specifically for Christmas lights, 8′ wide fence gate to pass vehicles, and sprinkler system with a convenient winterization port.
Address
- Country: United States
- Province / State: MO
- City / Town: Kearney
- Neighborhood: Oakridge
- Postal code / ZIP: 64060
- Property ID 2471454
- Price $640,000
- Property Type Single Family Residence
- Property status Pending
- Bedrooms 4
- Bathrooms 3
- Year Built 2021
- Size 2890 SqFt
- Land area 0.87 SqFt
- Garages 3
- School District Kearney
- Acres 0.87
- Age 3-5 Years
- Bathrooms 3 full, 1 half
- Builder Unknown
- HVAC ,
- County Clay
- Dining Kit/Dining Combo
- Fireplace 1 -
- Floor Plan Reverse 1.5 Story
- Garage 3
- HOA $250 / Annually
- Floodplain Unknown
- HMLS Number 2471454
- Other Rooms Family Room,Main Floor Master,Office
- Property Status Pending
Get Directions
Nearby Places
Contact
Michael
Your Real Estate AgentSimilar Properties
Build Job. Built similar to 4919 NE 93 ST
Welcome to this charming home featuring a cozy fireplace, natural color palette, and a beautiful backsplash in the kitchen. The property includes other rooms perfect for flexible living space, as well as a primary bathroom with good under sink storage. Enjoy a relaxing sitting area in the backyard and fresh interior paint throughout. Partial flooring […]
Passionate about lifestyle! Eagle Pointe Preserve is a community that sells more than homes,they sell a sought after “Lifestyle”.Eagle Pointe is part of the Shoal Creek Community that is packed full of amenities,1 acre park,multiple swimming pools,water park,2 public golf courses minutes away,trail systems-great for running,walking or biking,public park(soccer field,amazing playground,bike trails,walking trails and so […]
Move in ready! Nice list of features: Hard wood floors throughout, fenced back yard, maintenance free exterior, Clean bright unfinished basement, SS appliances including refrigerator, gas stove for those cooks out there! HVAC and Water heater are newer and Washer and dryer stay. Parking is plentiful with a double slab driveway! Come take a look.

