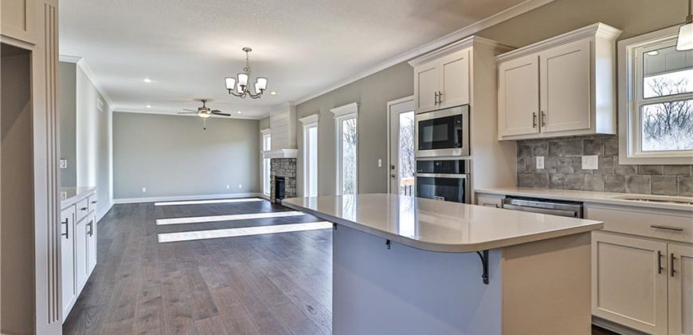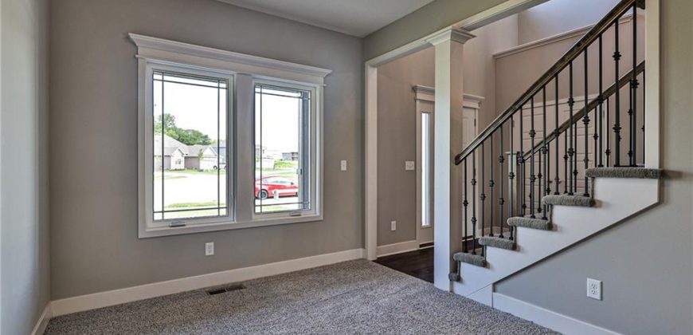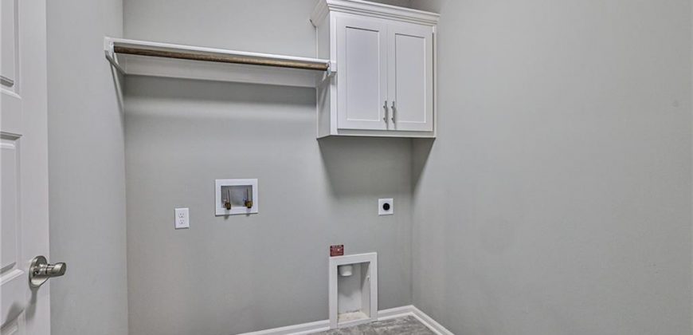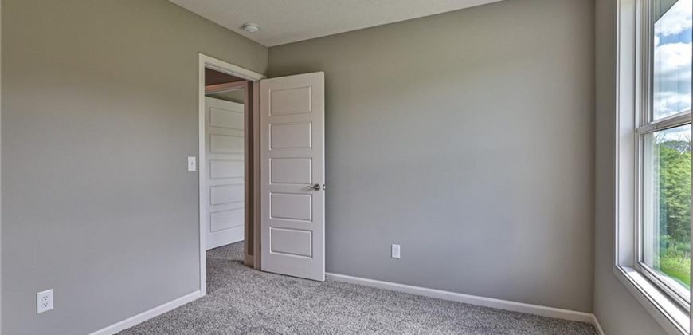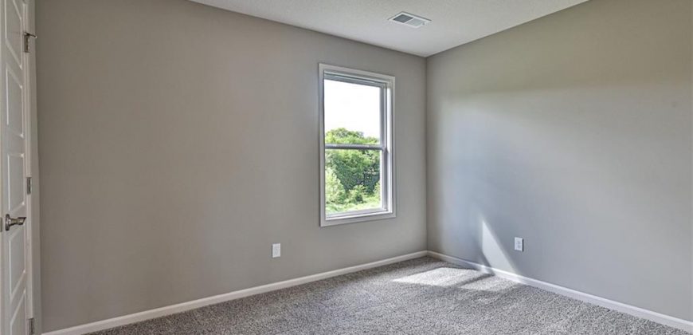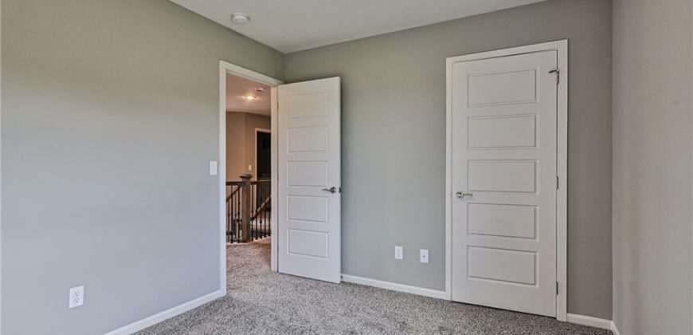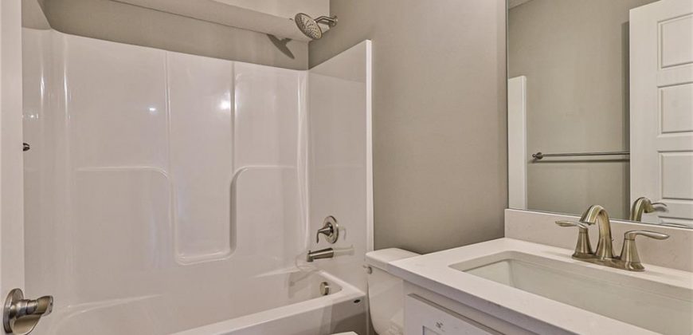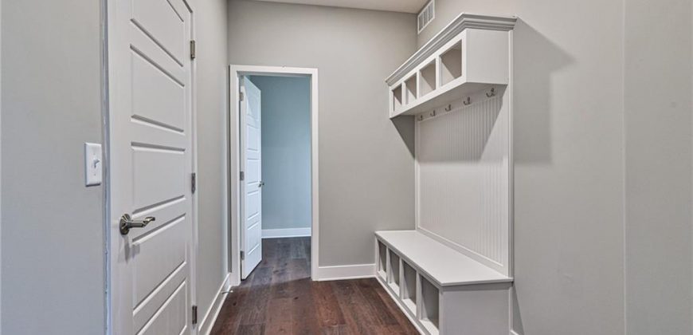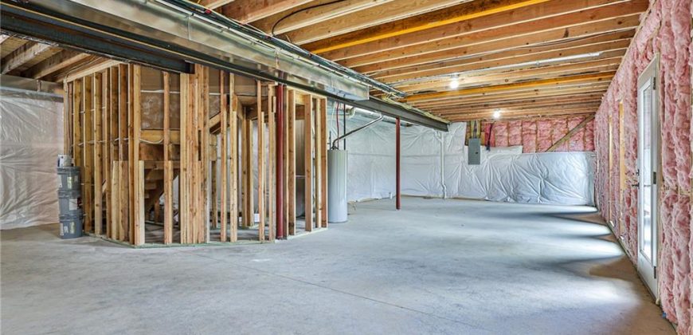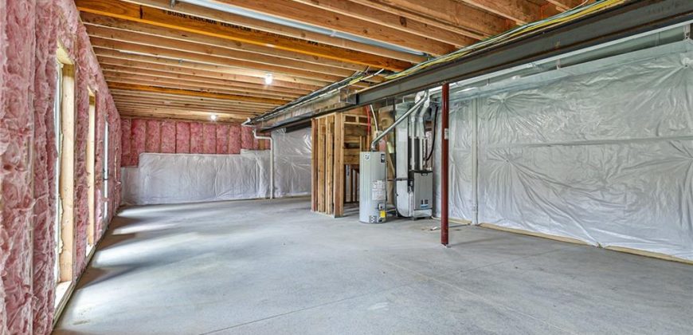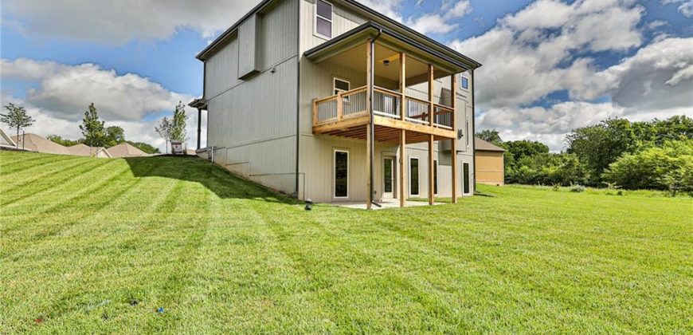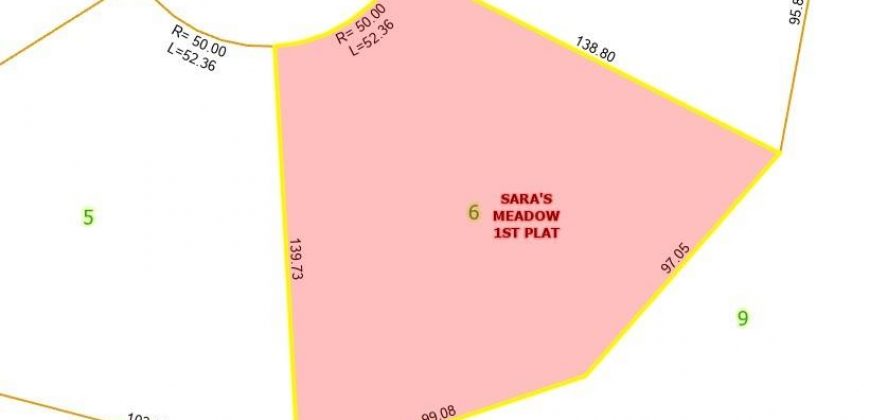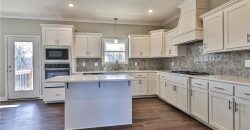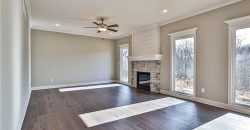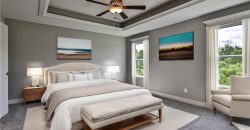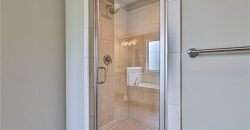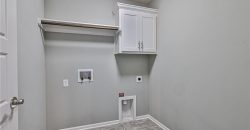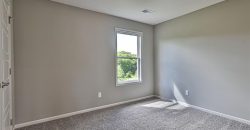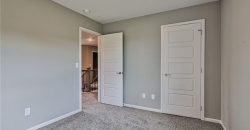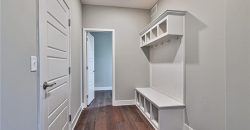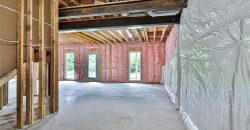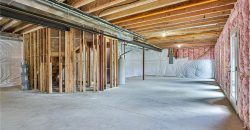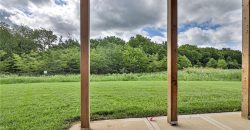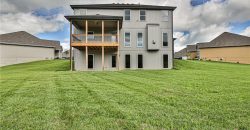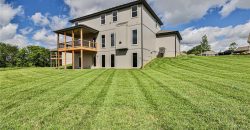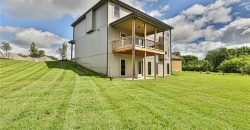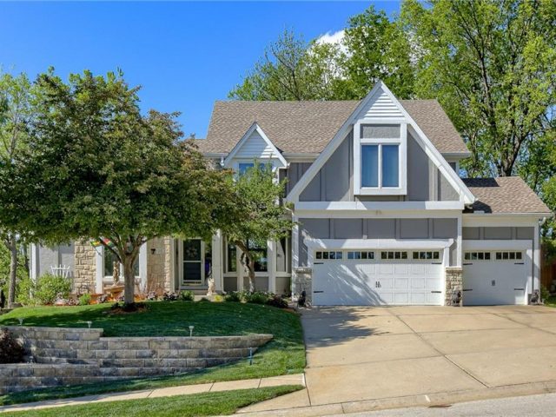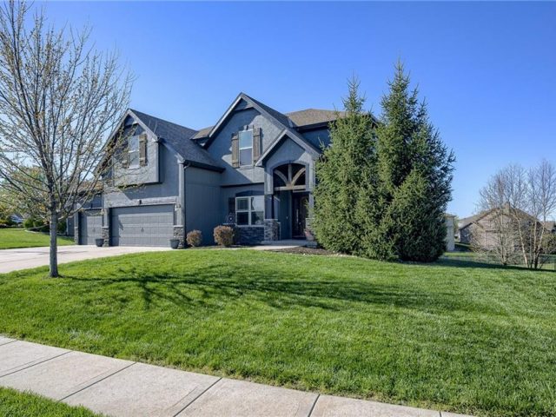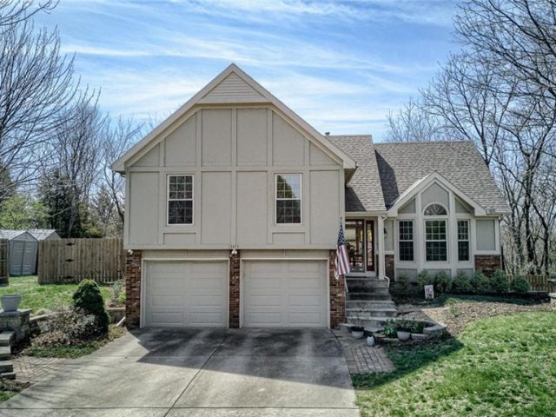10201 N Corrington Avenue, Kansas City, MO 64156 | MLS#2483783
2483783
Property ID
2,369 SqFt
Size
4
Bedrooms
3
Bathrooms
Description
Who wants to back up to protected greenspace? Welcome to “The Scottsdale,” a beautiful 2-story plan by Hoffmann Custom Homes. This home is sure to impress with its elegant design and stunning features. Upon entering, you’ll notice the formal dining room, perfect for hosting dinner parties or family gatherings. The luxury kitchen package boasts lots of cabinets, enameled shaker style cabinets, a walk-in pantry, built-in oven and microwave, gas cooktop, and an island, making it a dream for any chef. A curved staircase takes you to the second floor, where you’ll find 4 bedrooms and a laundry room for added convenience. The spacious master suite features double vanities, a tub, a separate shower, and a large walk-in closet, providing a peaceful and relaxing retreat. This particular home also includes several upgrades, such as an upgraded elevation package (B), a 1/2 ship lap – 1/2 stone fireplace, hardwoods in the great room, LED rope lights in the Master ceiling, and under cabinet puck lights in the kitchen. These thoughtful details add to the beauty and functionality of the home. Come see for yourself why “The Scottsdale” is the perfect place to call home. Schedule a showing today! This home is READY! Sales office open Weekdays Noon to 5 pm and Weekends Noon to 4 p.m. (Excluding holidays)
Address
- Country: United States
- Province / State: MO
- City / Town: Kansas City
- Neighborhood: Sara's Meadow
- Postal code / ZIP: 64156
- Property ID 2483783
- Price $549,900
- Property Type Single Family Residence
- Property status Pending
- Bedrooms 4
- Bathrooms 3
- Year Built 2023
- Size 2369 SqFt
- Land area 0.38 SqFt
- Garages 3
- School District North Kansas City
- High School Staley High School
- Middle School New Mark
- Elementary School Rising Star
- Acres 0.38
- Age 2 Years/Less
- Bathrooms 3 full, 1 half
- Builder Unknown
- HVAC ,
- County Clay
- Dining Kit/Dining Combo
- Fireplace 1 -
- Floor Plan 2 Stories
- Garage 3
- HOA $400 / Annually
- Floodplain No
- HMLS Number 2483783
- Other Rooms Breakfast Room,Formal Living Room,Great Room
- Property Status Pending
- Warranty Builder-1 yr
Get Directions
Nearby Places
Contact
Michael
Your Real Estate AgentSimilar Properties
Incredible opportunity to own your own private oasis. Fabulous Curb appeal with new Hardscape and Rock Walls in the front, side and back of the house. Large lot filled with trees, extensive landscape – annuals and perennials. Gorgeous Swimming Pool just upgraded to Salt Water, with a new liner, new steps and and a newly […]
Welcome home to this stunning 2-story residence nestled in the highly coveted Montclair subdivision. As you enter, a grand 2-story foyer sets the stage for the elegance that awaits within. Boasting 4 bedrooms and 4 1/2 baths, this home offers ample space and luxurious amenities throughout. Step into the heart of the home, where an […]
So much to love in this comfortable and well maintained home sitting on small acreage. Sellers have been diligent in caring for and maintaining their home as evidenced in the addendum attached to the seller’s disclosure. A few interior maintenance items that have been addressed; newer paint and carpet, 4 yr old HVAC, 3 yr […]
This lush, comfortably beautiful property is the perfect balance of seclusion and convenience.You’ll be just around the corner from all that historic Weston’s Main Street has to offer; within walking distance of several churches, stores, and the award-winning schools; and just steps from the South Bluff Trail leading into Weston Bend State Park. The library […]











