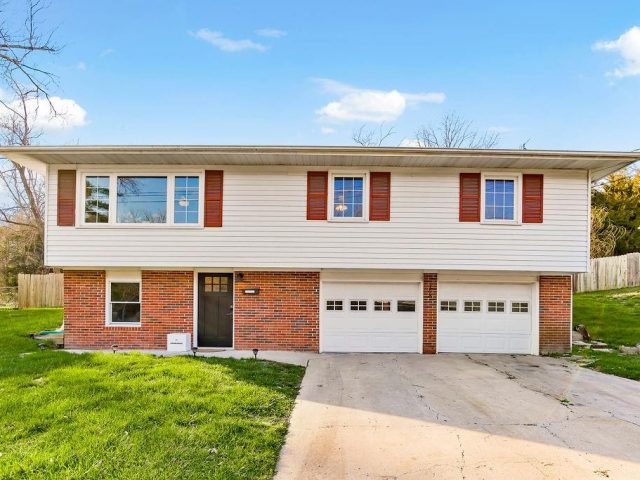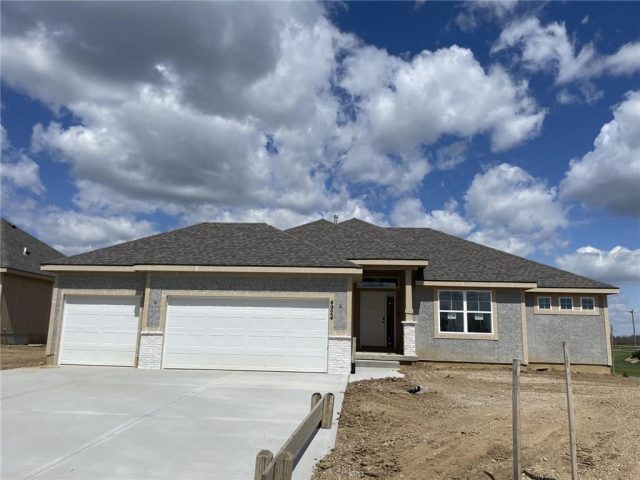603 Market Street, Weston, MO 64098 | MLS#2486034
2486034
Property ID
2,676 SqFt
Size
3
Bedrooms
3
Bathrooms
Description
This lush, comfortably beautiful property is the perfect balance of seclusion and convenience.You’ll be just around the corner from all that historic Weston’s Main Street has to offer; within walking distance of several churches, stores, and the award-winning schools; and just steps from the South Bluff Trail leading into Weston Bend State Park. The library features a large front window and custom wood bookcases. Primary bathroom includes a steam shower. Kitchen has custom floating shelves and moveable island. Third bedroom has custom cedar paneling. Two covered outdoor patios on either side of the sunroom offer spaces you can enjoy no matter the weather AND an almost-new 8-person hot tub that is nestled in the tree-lined backyard. New tankless hot water heater means you will never run out of hot water. Basement level includes loads of storage, including a tool workshop off of the garage, plus large non-conforming 4th bedroom, office space, and additional full bath. All of this and beautiful wood floors throughout. Sellers are only second owners of this well-cared-for home and it is ready for the next owners to enjoy!
Address
- Country: United States
- Province / State: MO
- City / Town: Weston
- Neighborhood: Other
- Postal code / ZIP: 64098
- Property ID 2486034
- Price $399,000
- Property Type Single Family Residence
- Property status Pending
- Bedrooms 3
- Bathrooms 3
- Year Built 1986
- Size 2676 SqFt
- Land area 0.42 SqFt
- Garages 2
- School District West Platte R-II
- High School West Platte
- Middle School Weston
- Acres 0.42
- Age 31-40 Years
- Bathrooms 3 full, 0 half
- Builder Unknown
- HVAC ,
- County Platte
- Dining Kit/Dining Combo
- Fireplace 1 -
- Floor Plan Ranch
- Garage 2
- HOA $ /
- Floodplain No
- HMLS Number 2486034
- Other Rooms Library,Main Floor BR,Main Floor Master,Workshop
- Property Status Pending
Get Directions
Nearby Places
Contact
Michael
Your Real Estate AgentSimilar Properties
Come see this charming 3 bedroom 1 bath raised ranch home. Walk into the finished family room in the Basement with tile floors. New garage doors, HVAC, and Water heater. The Large Kitchen features a gas stove, new microwave, and french doors leading to the patio and fenced-in backyard, with a shed for extra storage. […]
Excellent opportunity in Excelsior Springs! This turn-key property was fully updated 5 years ago, including new HVAC, roof, and water heater. More recently, all of the flooring has been replaced with new LVP and carpet and interior has been freshly painted. This home is ready for a new owner, whether that be a primary buyer […]
Build Job. Built substantially like 4924 NE 93 ST.
Nestled in a serene neighborhood, this Cape Cod cottage exudes timeless charm paired with modern amenities. Experience the perfect blend of classic charm and contemporary comforts in this delightful home. Step inside to discover a meticulously maintained home boasting hardwood floors and tasteful upgrades throughout. Large formal dining room with hardwood floors, Kitchen adorned with […]













































































































