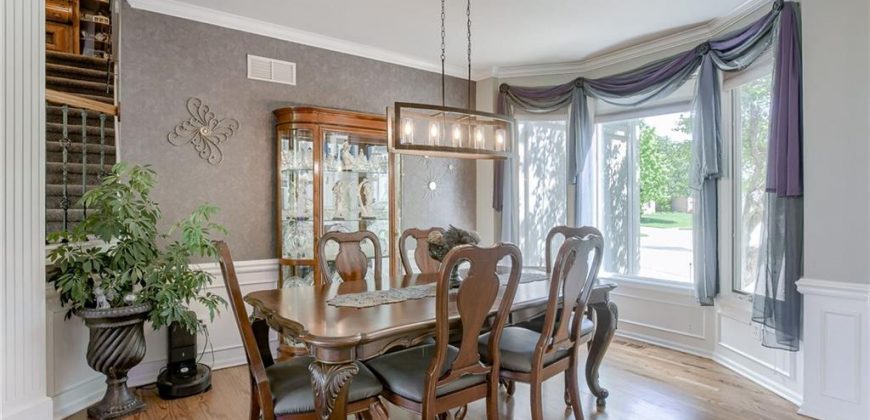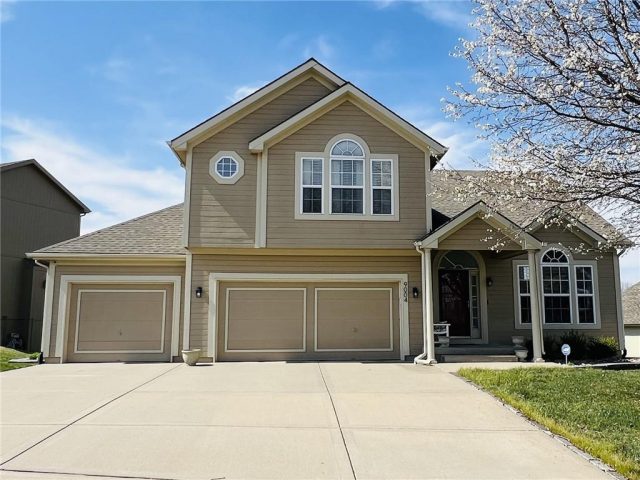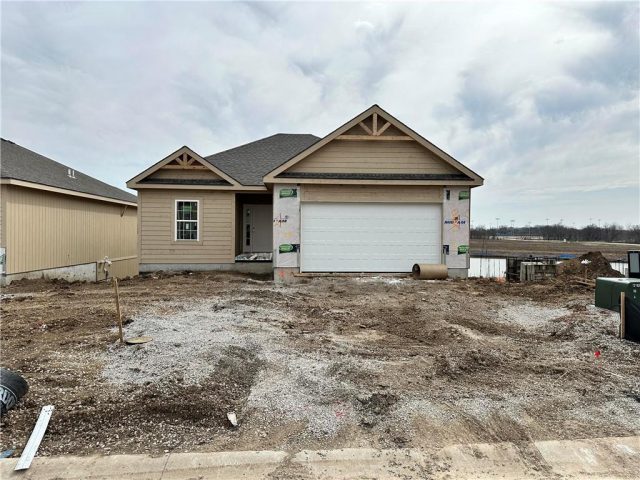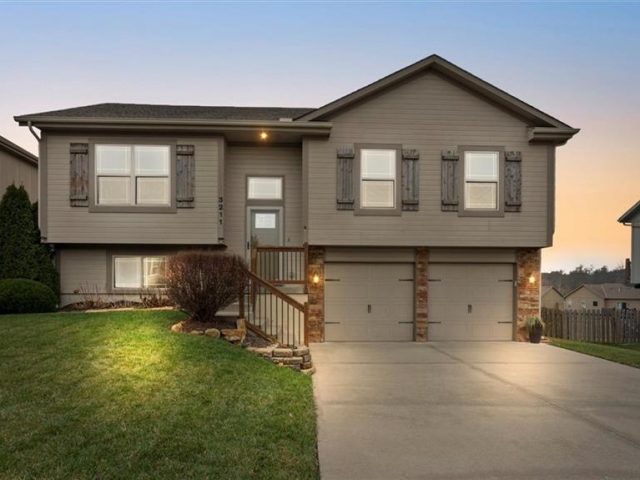6700 NW Monticello Drive, Parkville, MO 64152 | MLS#2484474
2484474
Property ID
4,287 SqFt
Size
4
Bedrooms
3
Bathrooms
Description
Incredible opportunity to own your own private oasis. Fabulous Curb appeal with new Hardscape and Rock Walls in the front, side and back of the house. Large lot filled with trees, extensive landscape – annuals and perennials. Gorgeous Swimming Pool just upgraded to Salt Water, with a new liner, new steps and and a newly expanded concrete pool deck. Enjoy walls of windows inside the home that allow beautiful views from every room.
New Hardwoods throughout the First Floor. The kitchen update features painted cabinets, with soft close hinges and new hardware and light fixtures. Master Bedroom on the main with updated ensuite.
2nd Floor has 3 large bedrooms, newly carpeted, all with walk-in closets and attached ensuites. Head to the lower level and get ready to entertain your friends and family. Plenty of space for game tables, workout equipment, and room to relax and watch a movie. A beautiful bar features a sink, dishwasher, microwave and refrigerator and plenty of space for guests to grab a seat at the bar. Walk out to the incredible pool and backyard. Fenced for privacy.
The Hills of Monticello is in unincorporated Platte County – pay no Etax. ATT and GOOGLE Fiber both available.
Feed to Park Hill School District.
Address
- Country: United States
- Province / State: MO
- City / Town: Parkville
- Neighborhood: Hills of Monticello
- Postal code / ZIP: 64152
- Property ID 2484474
- Price $675,000
- Property Type Single Family Residence
- Property status Pending
- Bedrooms 4
- Bathrooms 3
- Year Built 1993
- Size 4287 SqFt
- Land area 0.33 SqFt
- Garages 3
- School District Park Hill
- High School Park Hill South
- Middle School Lakeview
- Elementary School English Landing
- Acres 0.33
- Age 31-40 Years
- Bathrooms 3 full, 1 half
- Builder Unknown
- HVAC ,
- County Platte
- Dining Formal,Hearth Room
- Fireplace 1 -
- Floor Plan 1.5 Stories
- Garage 3
- HOA $950 / Annually
- Floodplain No
- HMLS Number 2484474
- Other Rooms Great Room,Main Floor Master,Office,Recreation Room
- Property Status Pending
Get Directions
Nearby Places
Contact
Michael
Your Real Estate AgentSimilar Properties
Welcome to the Move-In Ready Reverse 1.5 built by IHB Homes! The Newberry Plan with many upgrades , With All New Paint On the Outside and a Beautiful Freshly Painted Kitchen Inside!! This 4 Bedroom 3 Bath home Boasts Tall ceilings, and large windows to allow for plenty of natural light with gorgeous wood floors […]
With an abundance of finished square feet, this well-maintained Autumn Ridge property has room for everyone and everything. This California Split|TriLevel is perfectly situated on a quiet street. The Great Room welcomes you with soaring ceilings and a corner fireplace. On the 2nd level, you will find the Kitchen and Dining Area which overlooks the […]
The popular Micha II reverse plan provides tons of living space with 2 bedrooms on main floor and 2 additional bedrooms in the basement on a walk out lot with WATER view! Conveniently located near many eating, retail and entertainment options and the new KCI Airport is just minutes away. Very close to the new […]
Freshly painted and professionally cleaned carpets, this residence exudes a welcoming atmosphere Enjoy the warmth of a fireplace and the open feel of a split entry. All appliances stay, including a washer and dryer whish is located on the bedroom level. Revel in the abundance of cabinetry in the well-appointed kitchen. Step outside to a […]



























































































































