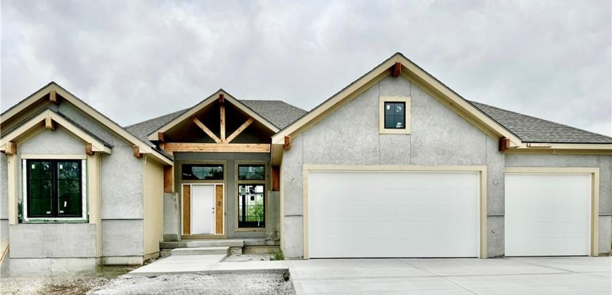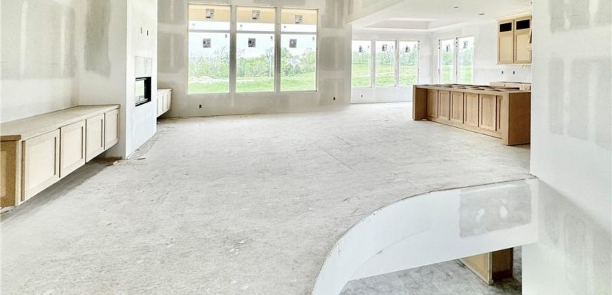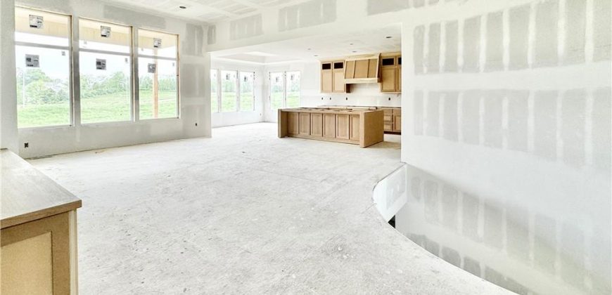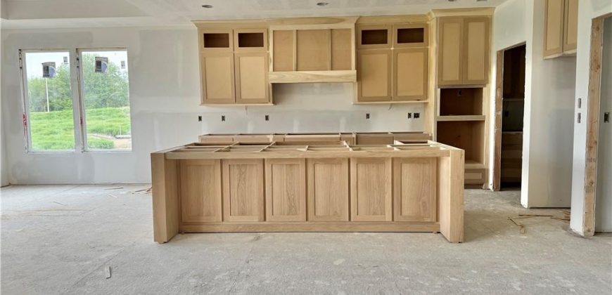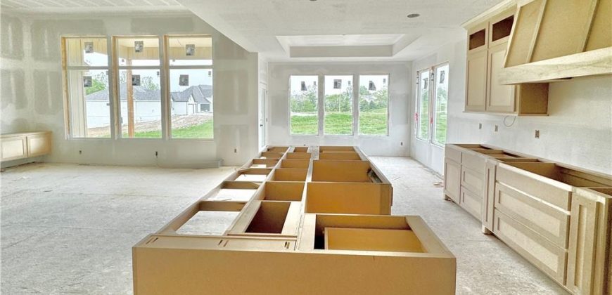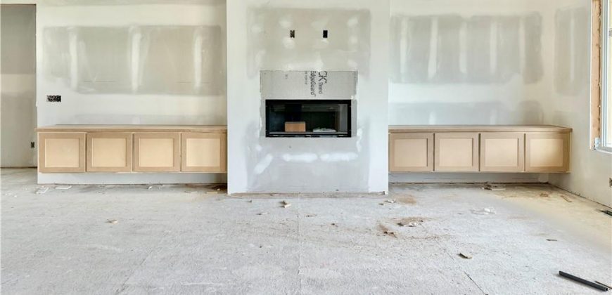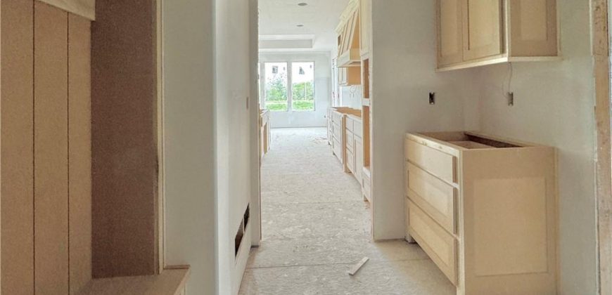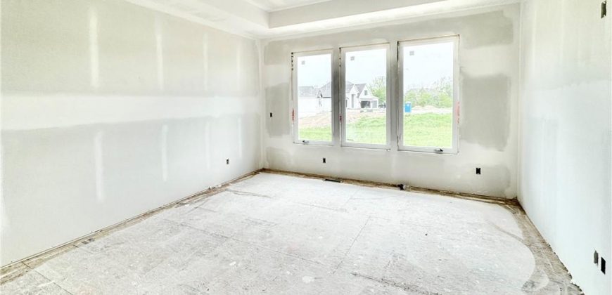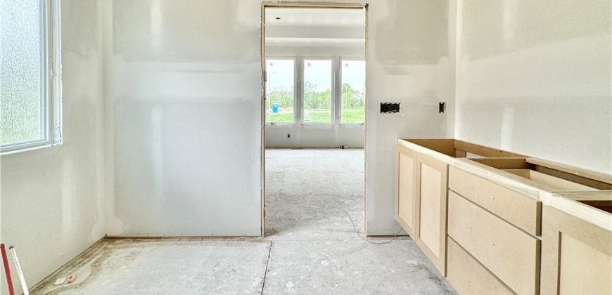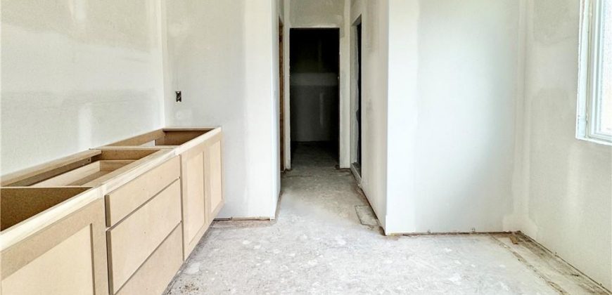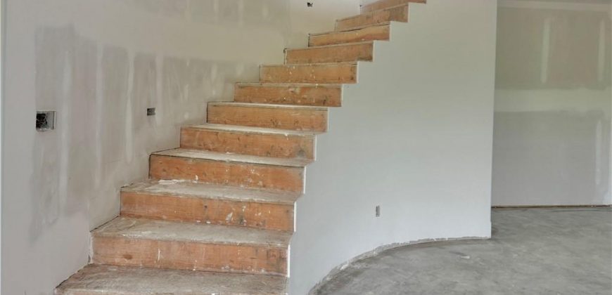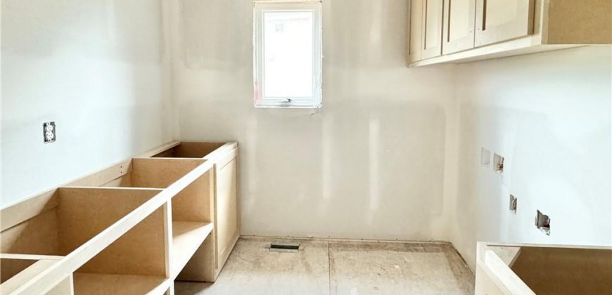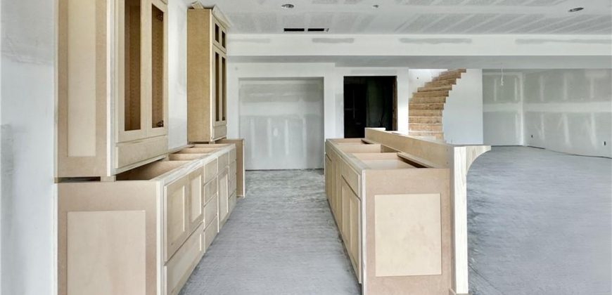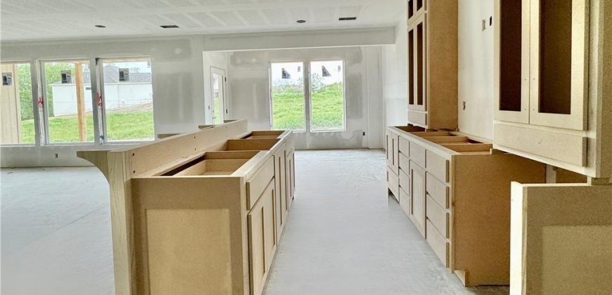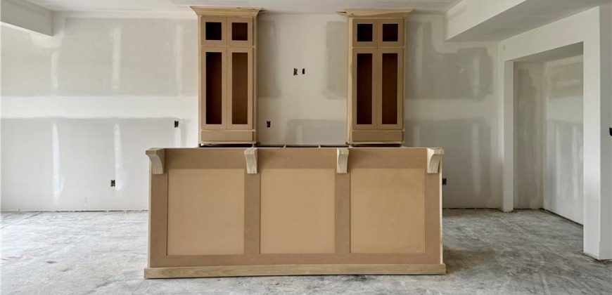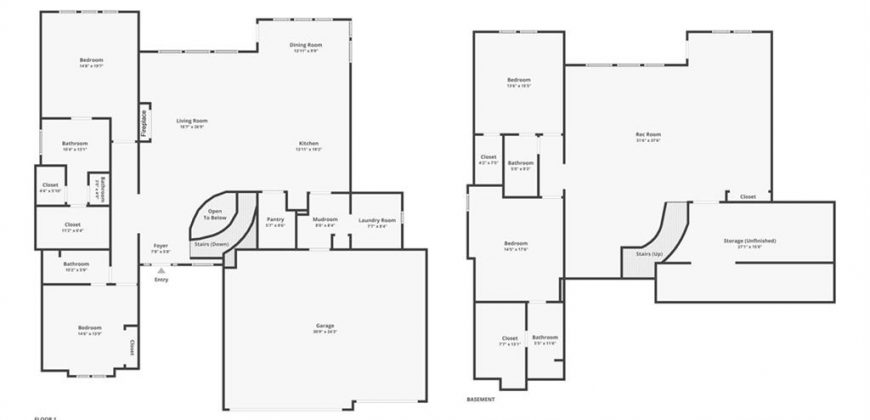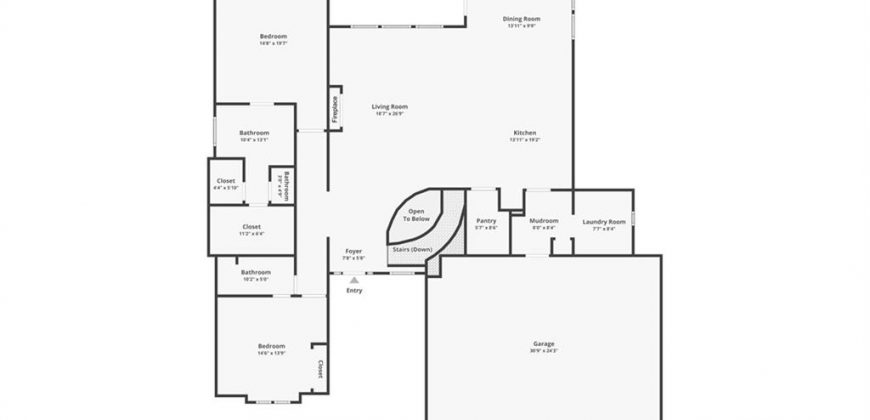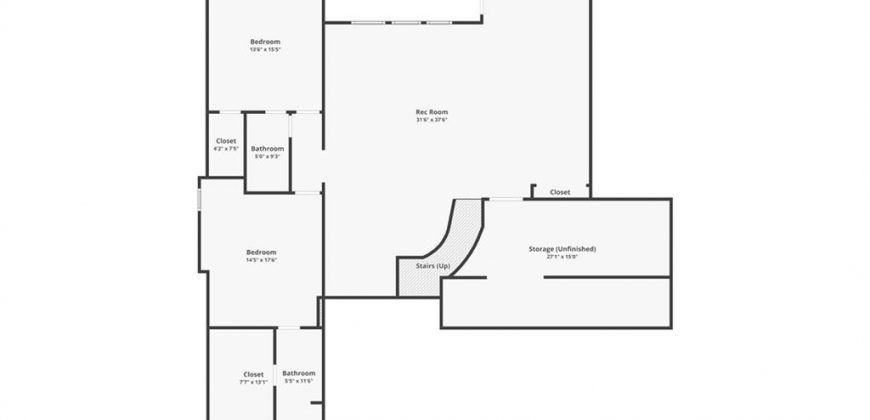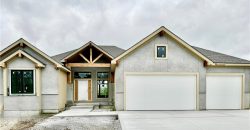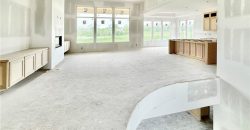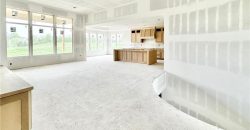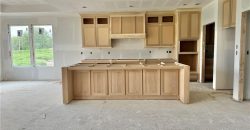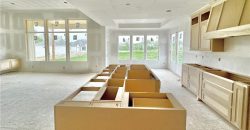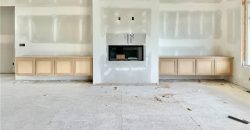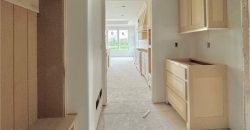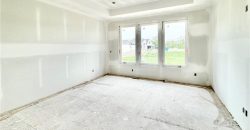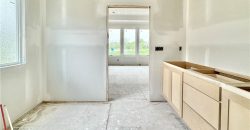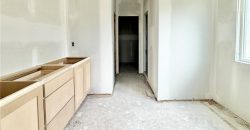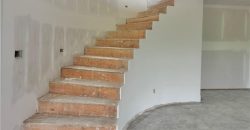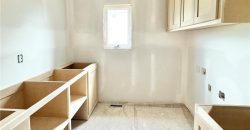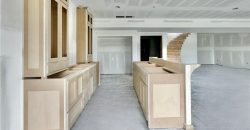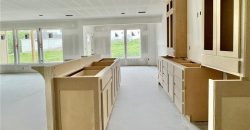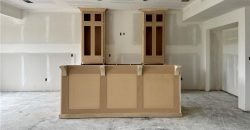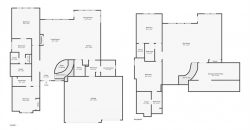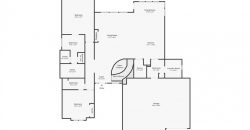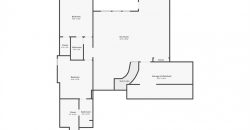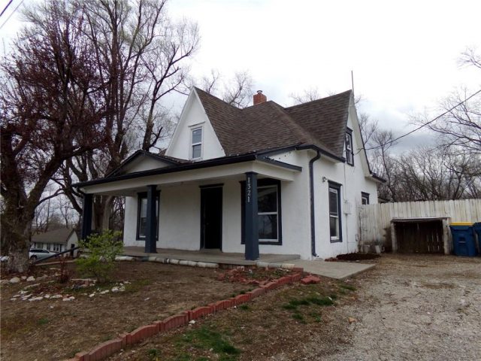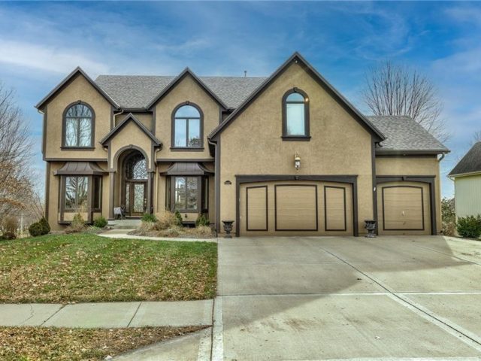9183 N Chestnut Avenue, Kansas City, MO 64156 | MLS#2480243
2480243
Property ID
3,905 SqFt
Size
4
Bedrooms
4
Bathrooms
Description
Welcome to The Malibu, an expansive and luxurious home boasting an impressive 3,905 square feet of living space. Nestled in the coveted Pembrooke Estates Subdivision and zoned for Staley High School, this residence offers the pinnacle of upscale living.
As you enter, you’ll be greeted by the grandeur of this reverse 1.5 floor plan. The main floor is a masterpiece of design, featuring the coveted owner’s suite with a spacious bedroom, a lavish full bath, and ample closet space.
Entertain guests effortlessly in the stunning open-concept living area, complete with a fireplace for cozy evenings. The gourmet kitchen is a chef’s dream, showcasing a sizable island, high-end appliances, and custom cabinetry.
The main level also includes two additional bedrooms, each with its own full bath, providing comfort and privacy for family and guests.
Step outside to the covered back deck, where you can enjoy serene views and alfresco dining year-round. The three-car garage offers convenience and ample storage space.
The walkout basement adds another dimension to this magnificent home, with a spacious recreation area, a fourth bedroom, and another full bath.
Additional features include in-ground sprinklers for easy lawn maintenance and added curb appeal.
Schedule your showing today and experience The Malibu’s unmatched blend of elegance, functionality, and luxury living.
Address
- Country: United States
- Province / State: MO
- City / Town: Kansas City
- Neighborhood: Pembrooke Estates
- Postal code / ZIP: 64156
- Property ID 2480243
- Price $789,900
- Property Type Single Family Residence
- Property status Active
- Bedrooms 4
- Bathrooms 4
- Year Built 2024
- Size 3905 SqFt
- Land area 0.29 SqFt
- Garages 3
- School District North Kansas City
- High School Staley High School
- Middle School New Mark
- Elementary School Northview
- Acres 0.29
- Age 2 Years/Less
- Bathrooms 4 full, 0 half
- Builder Unknown
- HVAC ,
- County Clay
- Dining Breakfast Area
- Fireplace 1 -
- Floor Plan Ranch,Reverse 1.5 Story
- Garage 3
- HOA $500 / Annually
- Floodplain No
- HMLS Number 2480243
- Other Rooms Breakfast Room,Family Room,Great Room,Main Floor BR,Main Floor Master,Office
- Property Status Active
- Warranty Builder-1 yr
Get Directions
Nearby Places
Contact
Michael
Your Real Estate AgentSimilar Properties
Great townhouse in the Northland. Ready to move right in. Lots of space, large bedrooms each has their own full bathroom. Finished basement with utility area. Private courtyard and two car detached garage. Lawn care and snow removal included in hoa. Community pool. Close to schools and shopping.
Looking for a house that needs gutted and remodeled?? Try your hand at this one.. Nice location with investment remodel opportunity. 2 + acres on the west side of town, Convenient to commuter routes, schools and shopping areas as well as the city hospital. Bring your tool belt on this project home. House has newer […]
Welcome to this beautiful home featuring 4 bedrooms, 3 1/2 baths in the desirable Golf Community of Staley Farms! This home offers a gorgeous Great Room with a detailed fireplace, formal dining room, large eat in kitchen w/center island, and a spacious and warm hearth room. Off the kitchen is the newer Deck which is […]
Looking at a Fall Finish**** Looking for a home with an open concept and office space on the main level?? Then you’ll want to walk through the Lydia Plan…. a newly designed 2 story plan the with spacious kitchen and large hidden pantry with a nice covered deck off the main. The 2nd floor offers […]

