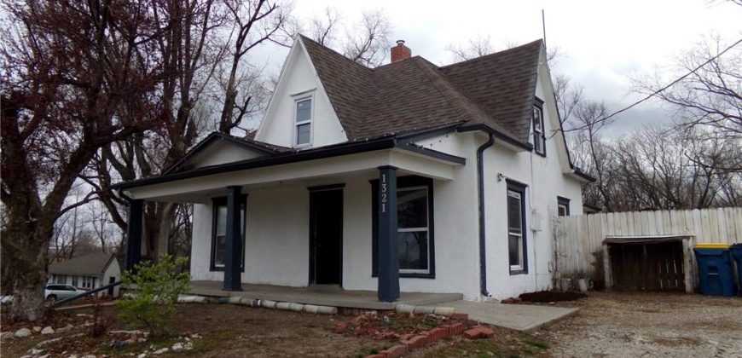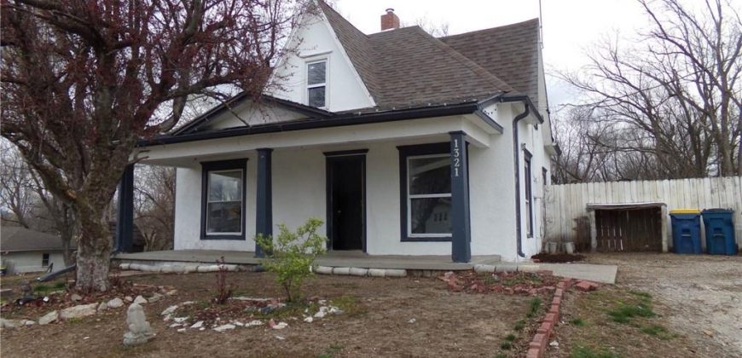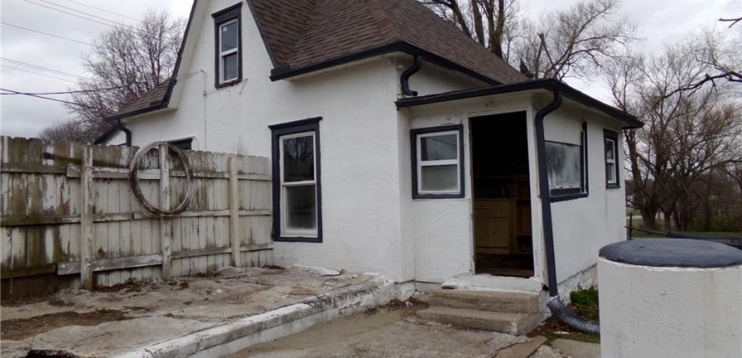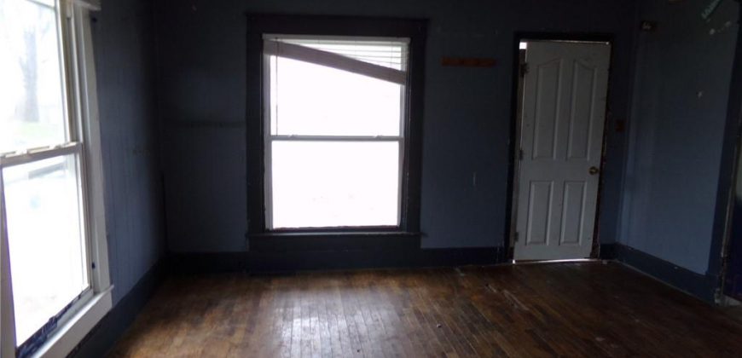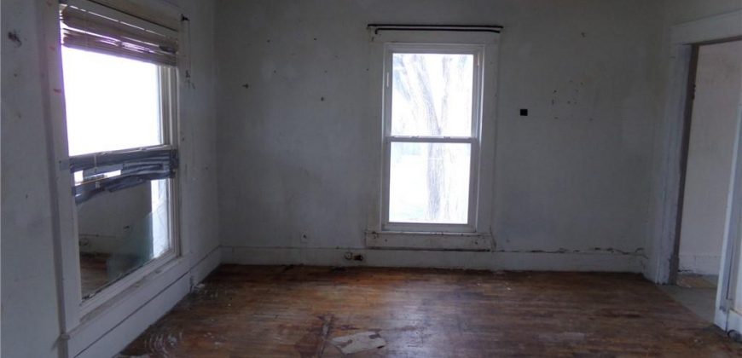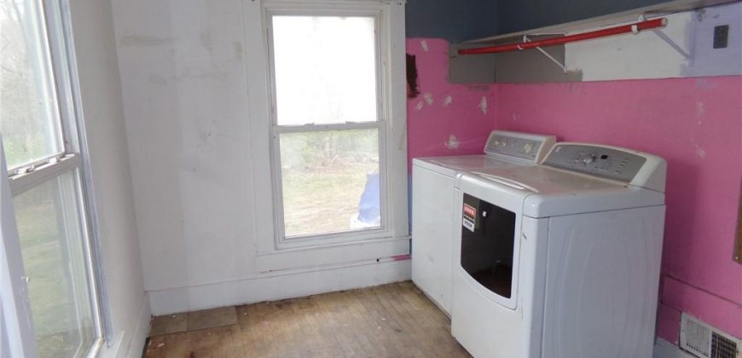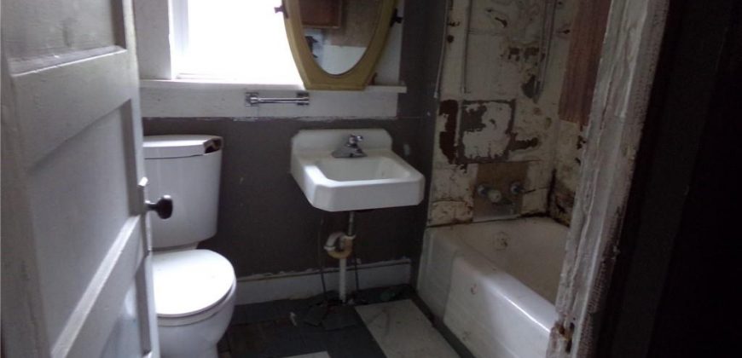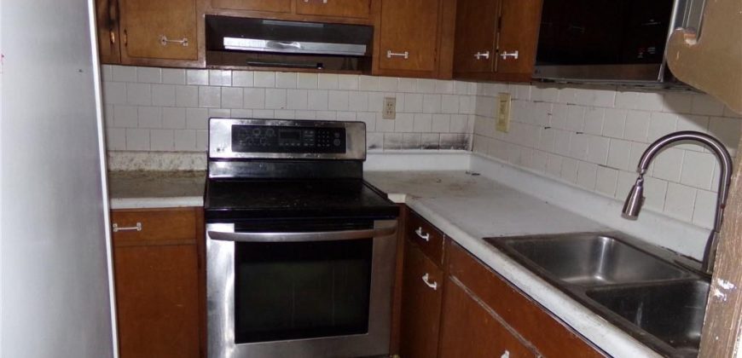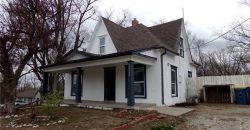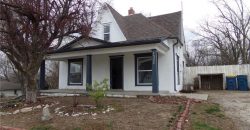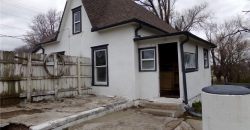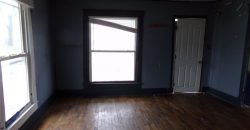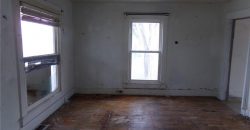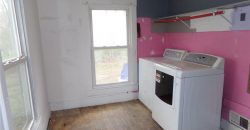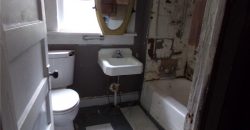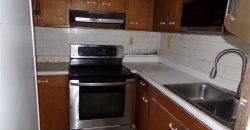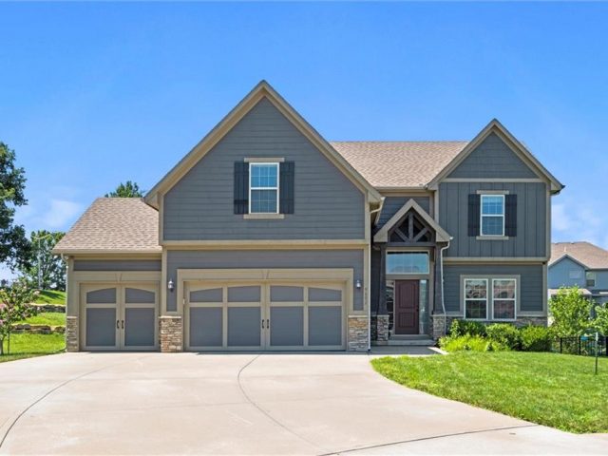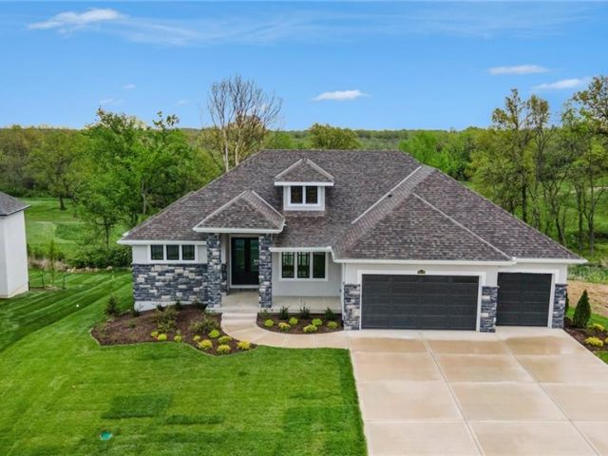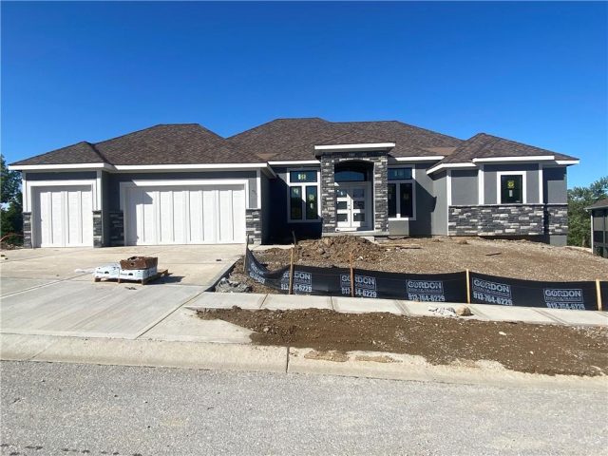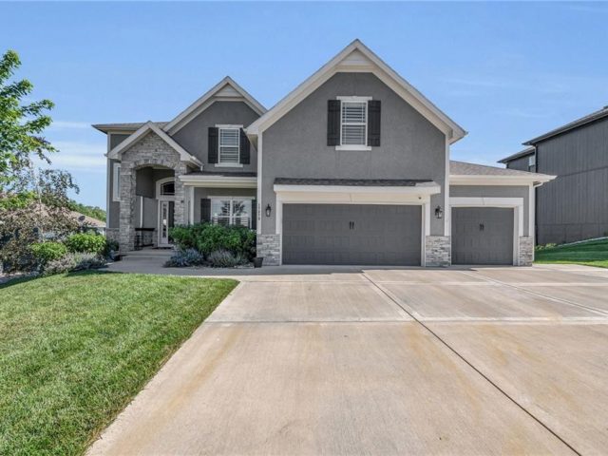1321 N Jesse James Road, Excelsior Springs, MO 64024 | MLS#2480329
2480329
Property ID
954 SqFt
Size
2
Bedrooms
1
Bathroom
Description
Looking for a house that needs gutted and remodeled?? Try your hand at this one.. Nice location with investment remodel opportunity. 2 + acres on the west side of town, Convenient to commuter routes, schools and shopping areas as well as the city hospital. Bring your tool belt on this project home. House has newer roof.
Address
- Country: United States
- Province / State: MO
- City / Town: Excelsior Springs
- Neighborhood: Keeney Heights
- Postal code / ZIP: 64024
- Property ID 2480329
- Price $100,000
- Property Type Single Family Residence
- Property status Active
- Bedrooms 2
- Bathrooms 1
- Year Built 1920
- Size 954 SqFt
- Land area 2.1 SqFt
- School District Excelsior Springs
- High School Excelsior
- Middle School Excelsior Springs
- Elementary School Excelsior
- Acres 2.1
- Age 101 Years/More
- Bathrooms 1 full, 0 half
- Builder Unknown
- HVAC ,
- County Clay
- Dining Formal
- Fireplace -
- Floor Plan 1.5 Stories,2 Stories
- HOA $0 / None
- Floodplain No
- HMLS Number 2480329
- Property Status Active
Get Directions
Nearby Places
Contact
Michael
Your Real Estate AgentSimilar Properties
Cul-de-sac living at its finest! Welcome to this stunning 4-bedroom, 3-bath home, featuring an open floor plan, gleaming hardwood floors, and vaulted ceilings that fill the space with natural light. The kitchen boasts granite countertops, beautiful cabinets, and a walk-in pantry. Don’t miss the conveniently located laundry room on the bedroom level. The generous primary […]
Fantastic open floor plan, large kitchen w/ 9ft island, built-in hutch for entertaining, separate dining room, custom shelving w/cabinets on each side of stone fireplace in greatroom, 12ft sliding door leads to a screened/covered deck w/ fireplace. Lower level is a great space complete w/wet bar, rec room, & covered patio that walks out to […]
“The Aspen” is a reverse 1.5 plan that sits on more than half an acre! Enjoy all the benefits of main floor living with additional finished space in the lower level for guests or Super Bowl parties. Loaded with upgrades including luxurious finishes and a dresser in the primary closet. Located in The Palisades, this […]
It’s your lucky day! Back on the market due to buyer’s relocation falling thru from Texas. This stunning two-story home still looks and feels brand new. This home has five spacious bedrooms and 4.5 bathrooms, including an incredible main bedroom with an en suite bathroom and massive walk-in closet. Home is well-maintained 2 Story situated […]

