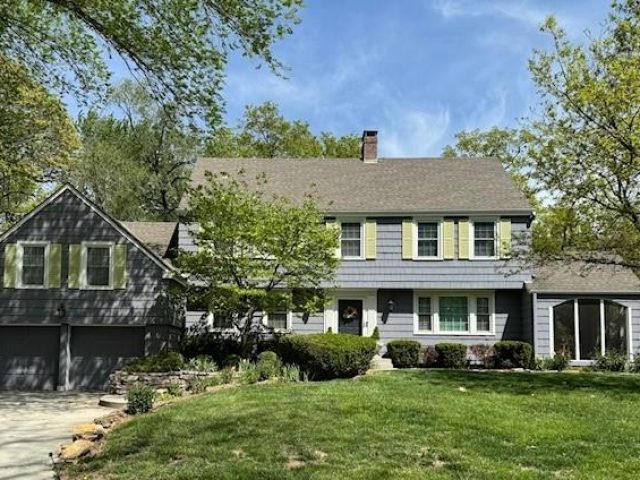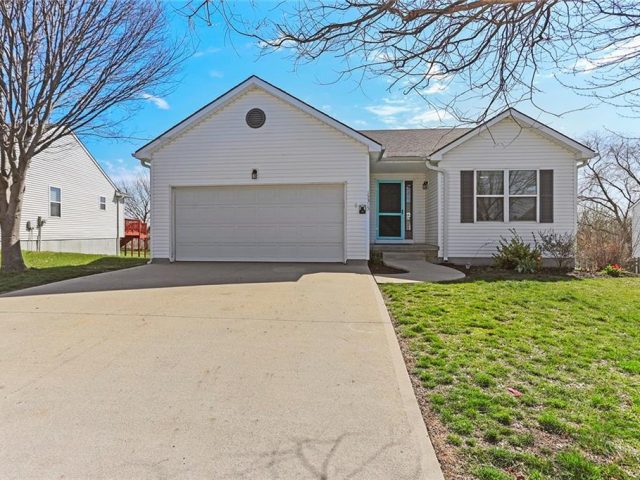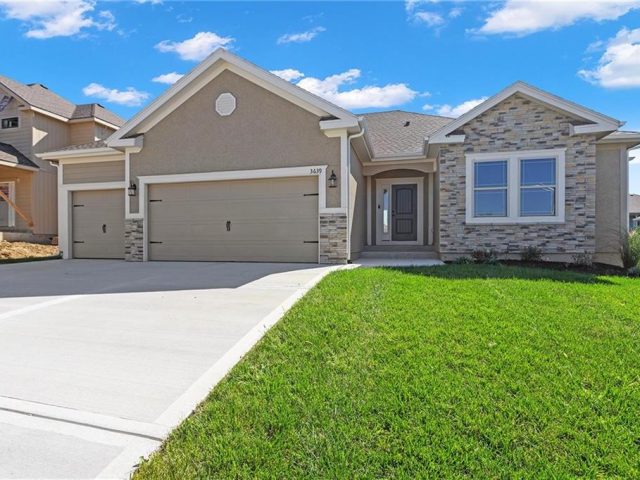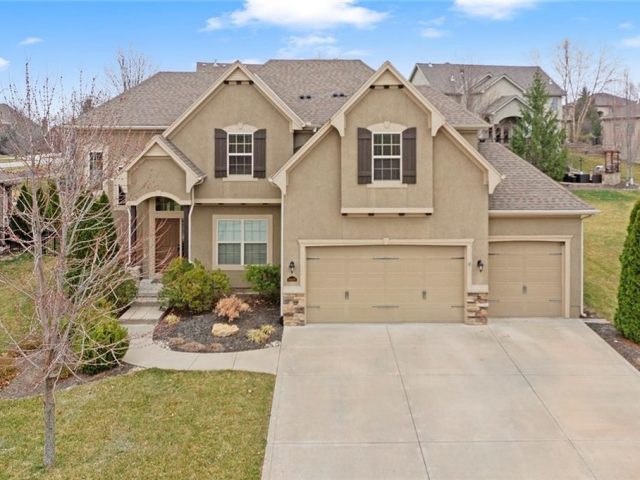2237 NW 94th Street, Kansas City, MO 64154 | MLS#2480821
2480821
Property ID
2,474 SqFt
Size
4
Bedrooms
3
Bathrooms
Description
Brighton Plan with finished basement and water view. Listing agent is related to seller. Info deemed reliable but not guaranteed and should be verified.
Address
- Country: United States
- Province / State: MO
- City / Town: Kansas City
- Neighborhood: Erika's Place
- Postal code / ZIP: 64154
- Property ID 2480821
- Price $459,950
- Property Type Single Family Residence
- Property status Pending
- Bedrooms 4
- Bathrooms 3
- Size 2474 SqFt
- Land area 0.14 SqFt
- Garages 2
- School District Platte County R-III
- Acres 0.14
- Age 2 Years/Less
- Bathrooms 3 full, 0 half
- Builder Unknown
- HVAC ,
- County Platte
- Dining Liv/Dining Combo
- Fireplace 1 -
- Floor Plan Reverse 1.5 Story
- Garage 2
- HOA $0 / Annually
- Floodplain No
- HMLS Number 2480821
- Other Rooms Main Floor BR,Main Floor Master
- Property Status Pending
- Warranty Builder-1 yr
Get Directions
Nearby Places
Contact
Michael
Your Real Estate AgentSimilar Properties
Discover Dundee Hills with this elegant colonial home, designed by renowned architect Edward Fuller. Nestled on a peaceful street, surrounded by mature trees, this property features a backyard perfect for entertainment. The well-maintained interior includes an updated kitchen with stainless steel appliances, a formal dining room, and a cozy living room with a gas fireplace. […]
BACK ON MARKET… No fault of sellers, BUYER cancelled BEFORE inspections. Need a TRUE RANCH with 3 bedrooms on the main level? This one is move-in ready with new carpet & interior paint plus mainentance free vinyl siding. Upon entry you’ll feel the open concept with vaulted ceilings from living room to kitchen. You’ll love […]
The Wellington II, by Hoffmann Custom Homes, LLC. From the beautiful kitchen with so much counter space to the enhanced Master Suite with a bigger walk-in closet and large tile shower with additional upgrades in this home that include an upgraded front elevation package (#B), 4′ extension to covered rear patio, under cabinet lighting in […]
Located in Staley Farms Golf Community just minutes from the highway shopping and dining, this home offers the perfect balance of tranquility and convenience. Explore the vibrant community or simply unwind in the comfort of your own home. From the inviting living room adorned with natural light to the cozy family room ideal for relaxing […]











