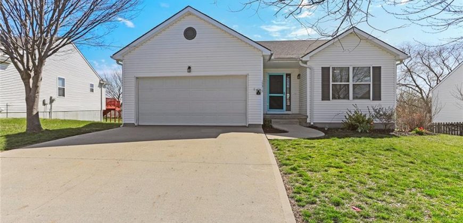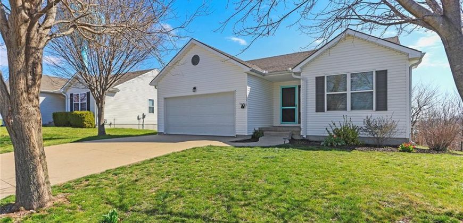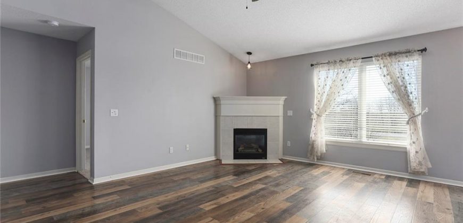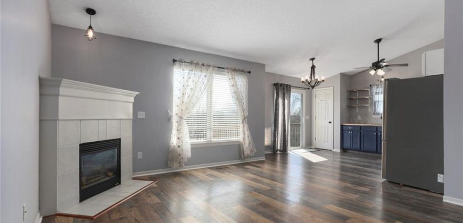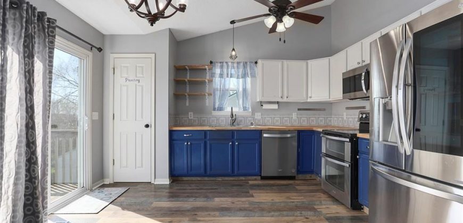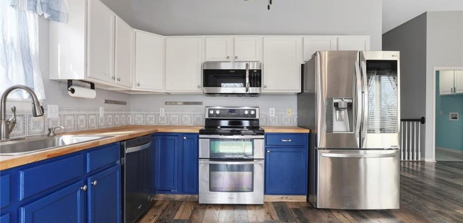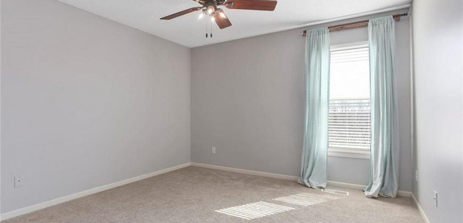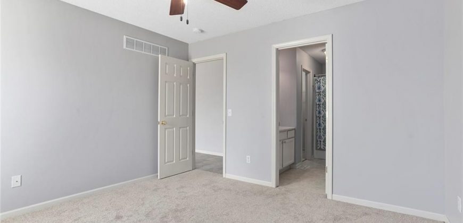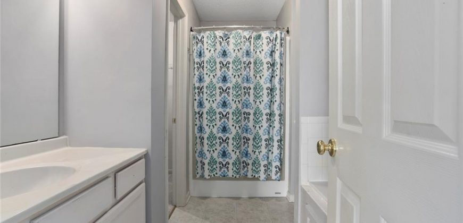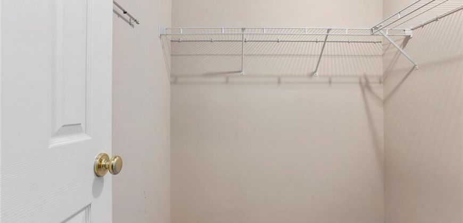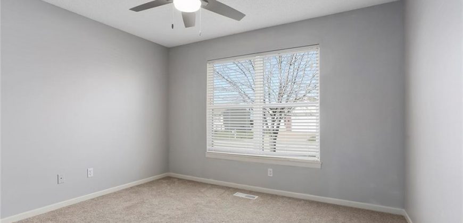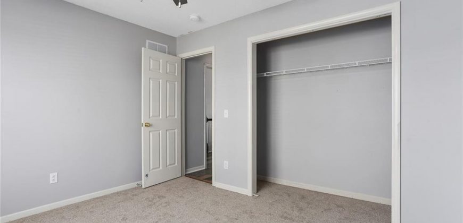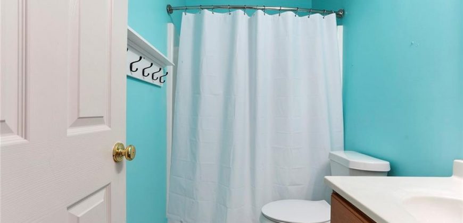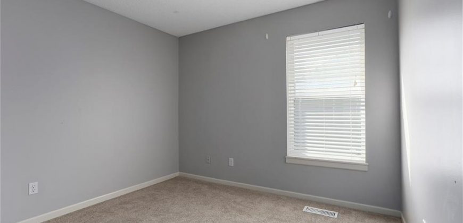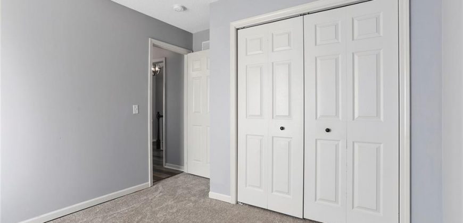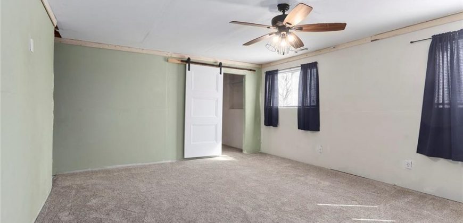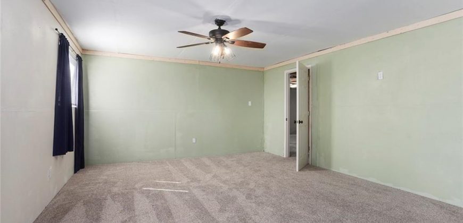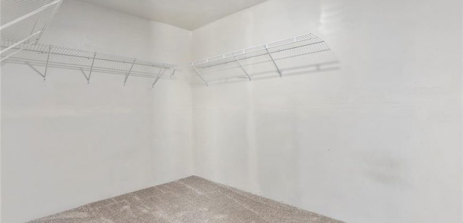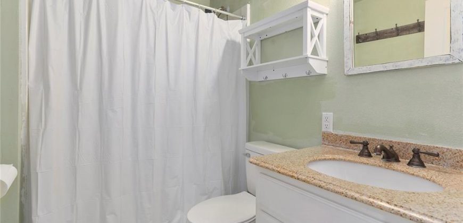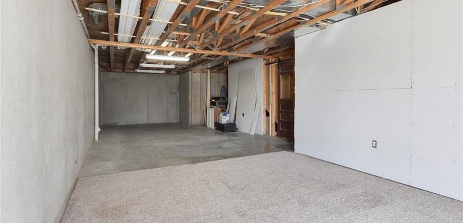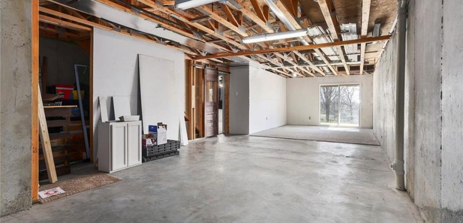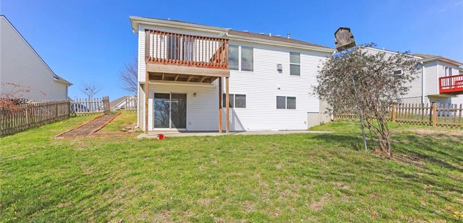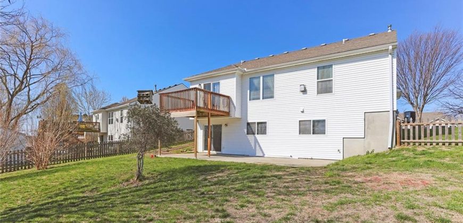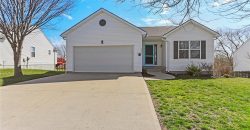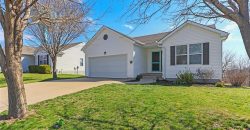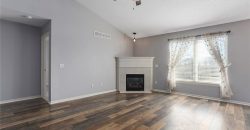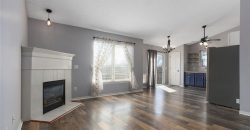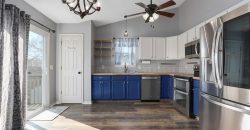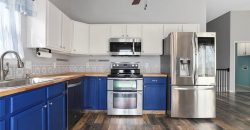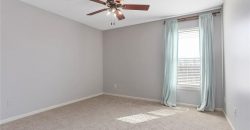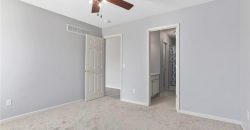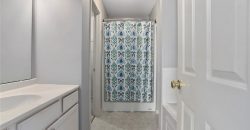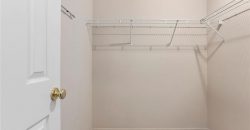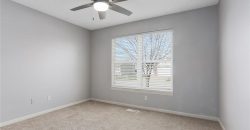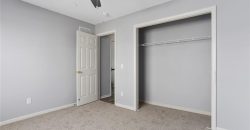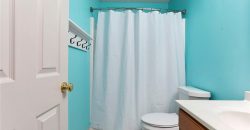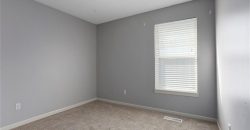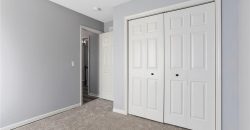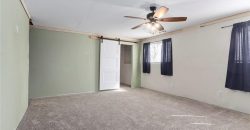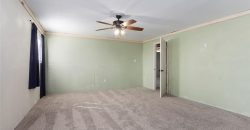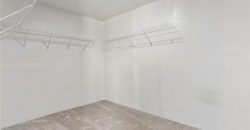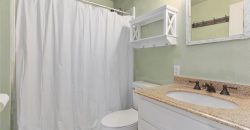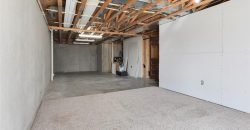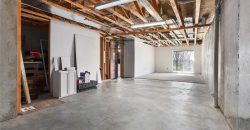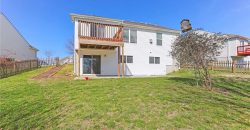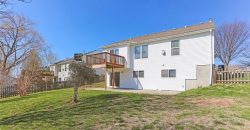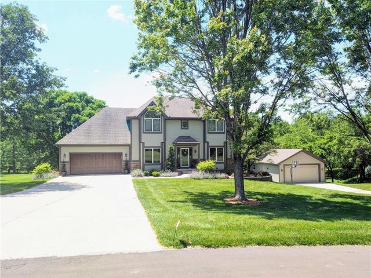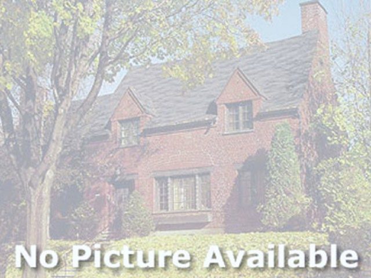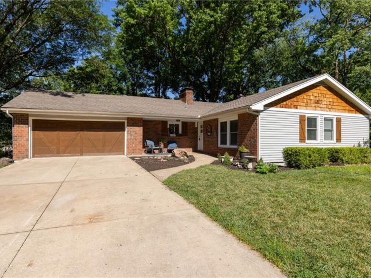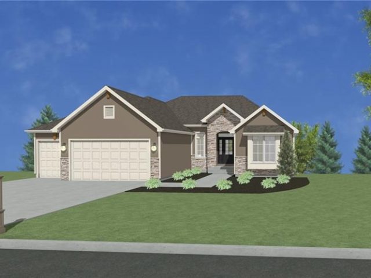15315 NW 125th Street, Platte City, MO 64079 | MLS#2478325
2478325
Property ID
2,114 SqFt
Size
3
Bedrooms
3
Bathrooms
Description
BACK ON MARKET… No fault of sellers, BUYER cancelled BEFORE inspections. Need a TRUE RANCH with 3 bedrooms on the main level? This one is move-in ready with new carpet & interior paint plus mainentance free vinyl siding. Upon entry you’ll feel the open concept with vaulted ceilings from living room to kitchen. You’ll love all the extras in this kitchen… stainless steel appliances, including a double oven, and beautiful butcherblock countertops, pantry & new pop of color on cabinets. The primary suite is private, away from the other bedrooms and has a large walk-in closet! Head downstairs to the partially finished, walk-out basement. There, you will find a flex room prime for an exercise area or office, or with a few tweaks it could be made more private adding another bedroom with a big walk-in closet and en-suite full bathroom. The basement has a huge, clean unfinished area great for storage or you could finish it out and add a nice-sized rec room. Outside, there is a large patio to enjoy the fenced backyard or you could enjoy the deck upstairs, right off of the kitchen. Sellers extending their home warranty with AHS to buyers for the first year!
Address
- Country: United States
- Province / State: MO
- City / Town: Platte City
- Neighborhood: Hills of Oakmont
- Postal code / ZIP: 64079
- Property ID 2478325
- Price $315,000
- Property Type Single Family Residence
- Property status Pending
- Bedrooms 3
- Bathrooms 3
- Year Built 2005
- Size 2114 SqFt
- Land area 0.21 SqFt
- Garages 2
- School District Platte County R-III
- High School Platte County R-III
- Middle School Platte City
- Elementary School Siegrist
- Acres 0.21
- Age 16-20 Years
- Bathrooms 3 full, 0 half
- Builder Unknown
- HVAC ,
- County Platte
- Dining Kit/Dining Combo
- Fireplace 1 -
- Floor Plan Ranch,Reverse 1.5 Story
- Garage 2
- HOA $150 / Annually
- Floodplain No
- HMLS Number 2478325
- Other Rooms Great Room,Main Floor Master
- Property Status Pending
- Warranty Seller Provides
Get Directions
Nearby Places
Contact
Michael
Your Real Estate AgentSimilar Properties
Fantastic and well-cared for 2 story home on +/-3 Acres with and Outbuilding! If you’ve been looking for an amazing acreage lot with an outbuilding this is one you won’t want to miss! The amazing yard has covered deck off the main floor, and large patio with beautiful hardscaping and firepit on the walkout basement […]
Remarks & Directions ** GORGEOUS REHABBED HOME ** 3 BEDROOMS ** 1.5 BATHS ** 1 CAR GARAGE ** NEW HOT WATER HEATER ** NEW WHITE KITCHEN CABINETS ** NEW COUNTERTOPS ** NEW TILE BACKSPLASH ** NEW STAINLESS STEEL APPLIANCES ** NEW CARPET & PAD ** NEW INTERIOR PAINT ** NEW EXTERIOR PAINT ** NEW BATHROOMS […]
Welcome to your one level living, dream home on a quiet cul-de-sac with not one, but two houses in one! This fully remodeled gem features over 3100 square feet of living space, including a walkout basement and a fenced yard perfect for entertaining and your four legged friends. Two Master Bedrooms, one with a ensuite […]
Discover our newest floor plan, the Buena Vista, boasting 4 bedrooms, 3 bathrooms, and a 3-car garage. With over 2600 sq/ft of space, this layout provides ample living areas ideal for hosting gatherings. Enjoy a spacious kitchen with a walk-in pantry, an open floor plan, and a striking fireplace as the focal point. The large […]

