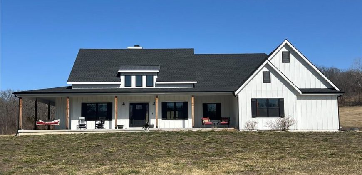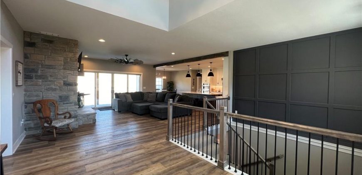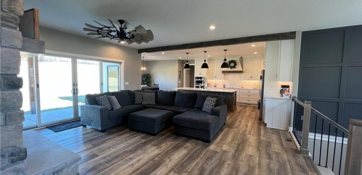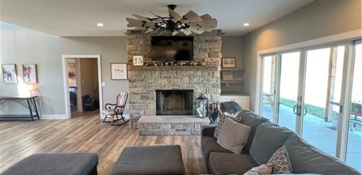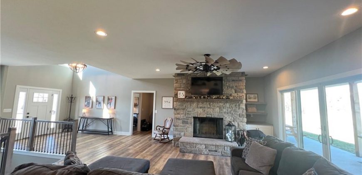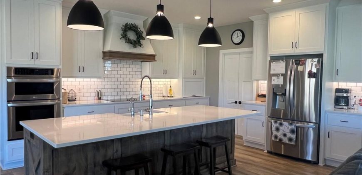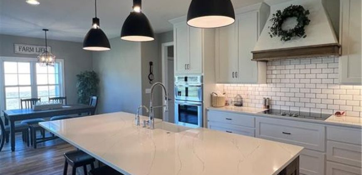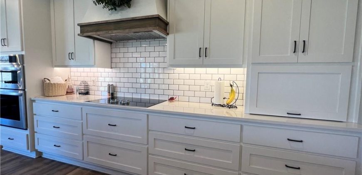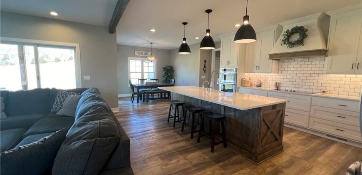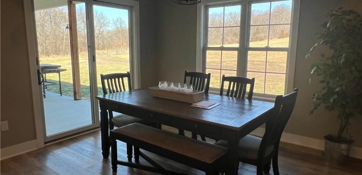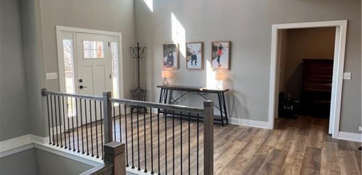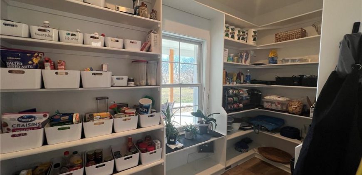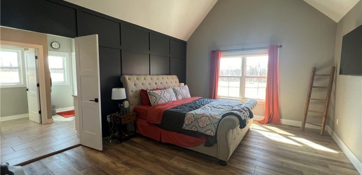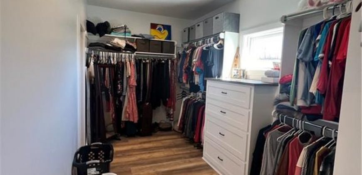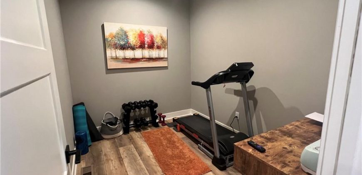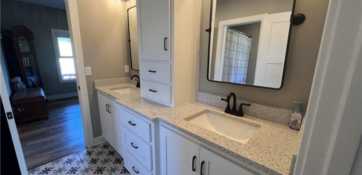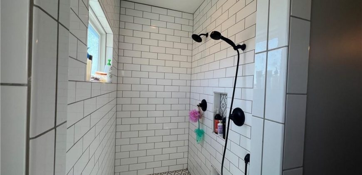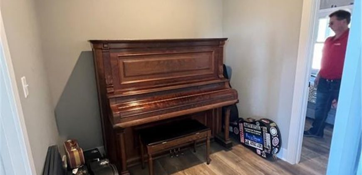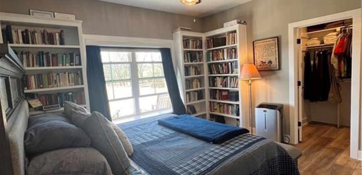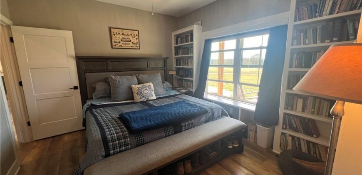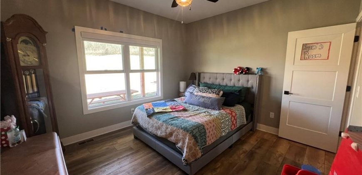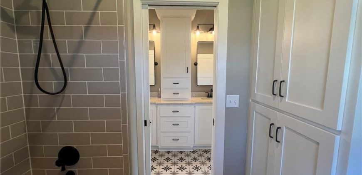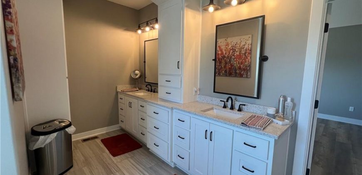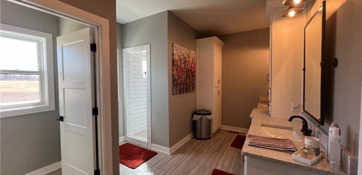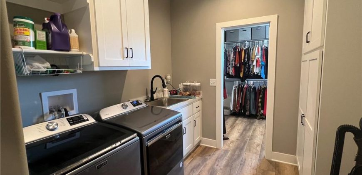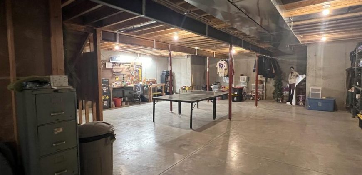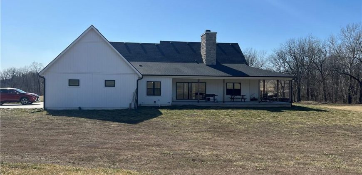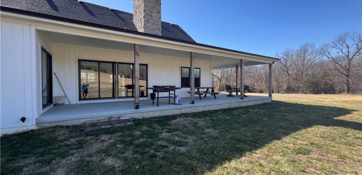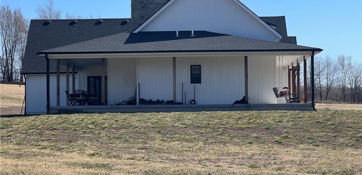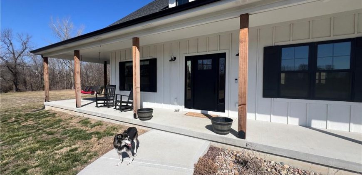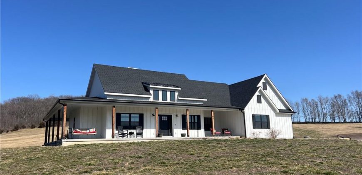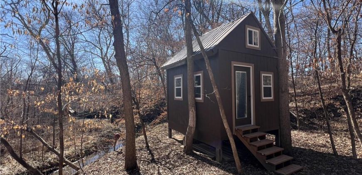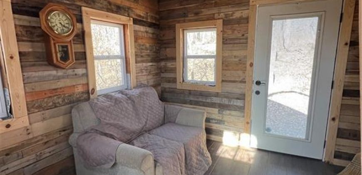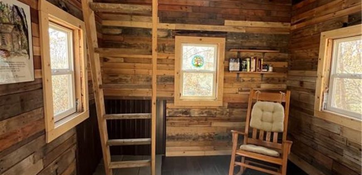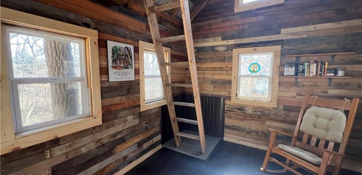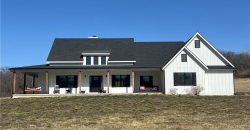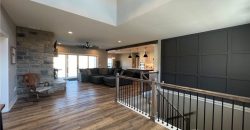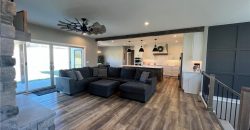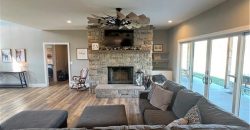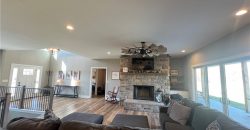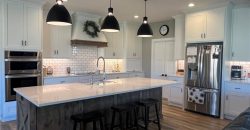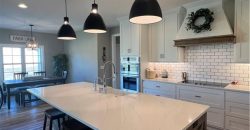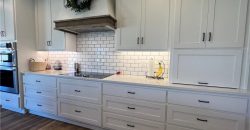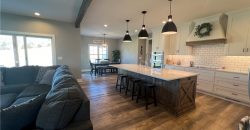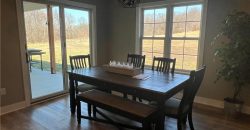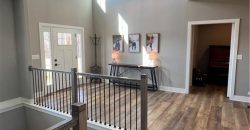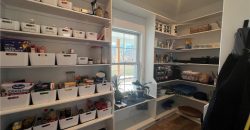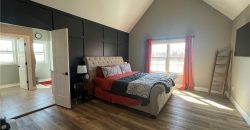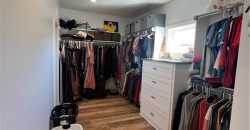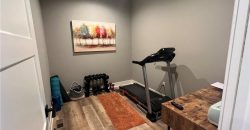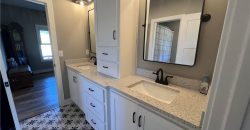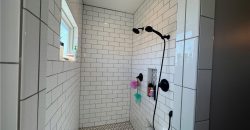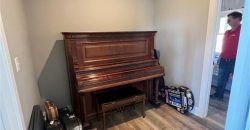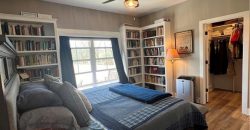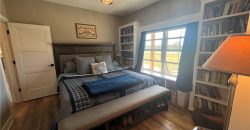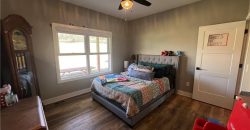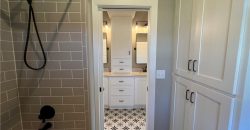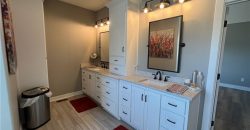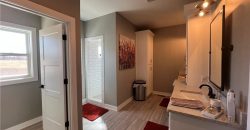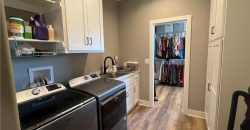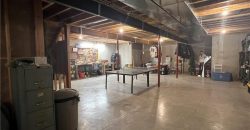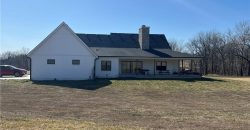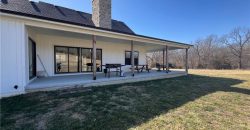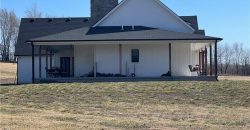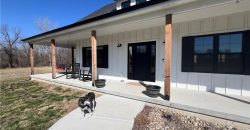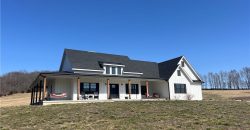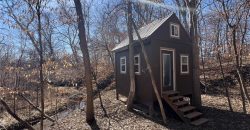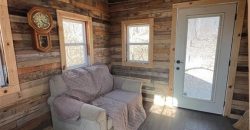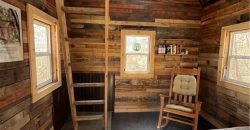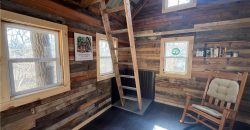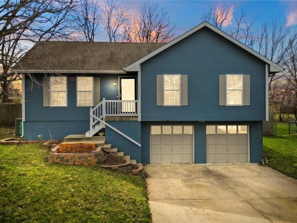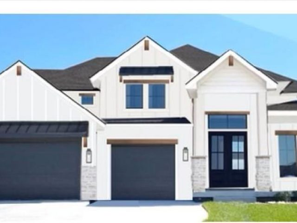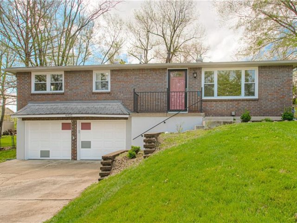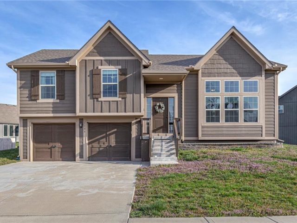21925 Dye Store Road, Weston, MO 64098 | MLS#2480185
2480185
Property ID
2,548 SqFt
Size
3
Bedrooms
2
Bathrooms
Description
Dream home and setting! Just like new without the wait of building. Very open, Floor plan, all main level living. Home is custom build by Ashelford. The chef’s kitchen with abundance of cabinets, large walkin pantry, walls of windows, and stainless appliances. Master Suite on onside of the home with additional office area, laundry room with access to the master closet, double vanity, walk in shower, custom cabinets and large master bedroom with vaulted ceiling. Country views from every room! 2 Additional bedrooms and connecting bathroom. Spacious, built in bookcases and so much more! Home as the porch covered and wrapping around the front, one side and back of the home! Lower level is ready to finish – excavated storage room, roughed in for the bathroom, daylight window. Home sits off the road- mostly blacktop roads to the home and just dye store road is gravel. Bonus Cabin in the woods – Your custom Treehouse/ Cabin with flooring, bunk bed area, windows – awesome! This home has it all!
Address
- Country: United States
- Province / State: MO
- City / Town: Weston
- Neighborhood: Other
- Postal code / ZIP: 64098
- Property ID 2480185
- Price $960,000
- Property Type Single Family Residence
- Property status Pending
- Bedrooms 3
- Bathrooms 2
- Year Built 2022
- Size 2548 SqFt
- Land area 20.5 SqFt
- Garages 2
- School District West Platte R-II
- Acres 20.5
- Age 2 Years/Less
- Bathrooms 2 full, 1 half
- Builder Unknown
- HVAC ,
- County Platte
- Dining Breakfast Area,Country Kitchen,Eat-In Kitchen
- Fireplace 1 -
- Floor Plan Ranch
- Garage 2
- HOA $0 /
- Floodplain Unknown
- HMLS Number 2480185
- Other Rooms Entry,Great Room,Main Floor Master,Office,Workshop
- Property Status Pending
Get Directions
Nearby Places
Contact
Michael
Your Real Estate AgentSimilar Properties
Charming Raised Ranch in Desirable Neighborhood! Discover the perfect blend of comfort and convenience in this delightful raised ranch home, nestled in a sought-after neighborhood. This property boasts three cozy bedrooms and two bathrooms. Step inside to find a welcoming and thoughtfully designed interior that maximizes both space and natural light. The home features a […]
Sold prior to listing use for comparable only. Welcome to Fish Creek Homes our most recent approval builder in The Greens at Shoal Creek Valley. This home is a custom build, however, please contact us should you wish to schedule a private meeting with Brad at Fish Creek Homes.
This is not your normal flip! This home has lovingly been completely remodeled throughout with much attention to Detail! New kitchen cabinets “soft close.” Quartz countertops and appliances stay including washer and dryer! Tiled kitchen and bathroom floors. Refinished oak floors. All new windows, interior & exterior doors. Furnace/AC 3years old, Hot water Heater 1 […]
Welcome to this meticulously maintained California Split, conveniently located in a newer subdivision of Kearney! Walk in to an open concept, featuring vaulted ceilings and tons of natural light. The great room offers grand tinted windows, custom built shelving, and a built-in window bench. Walk up stairs to the kitchen and dining area where you […]

