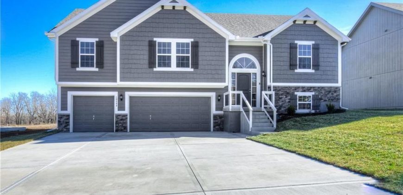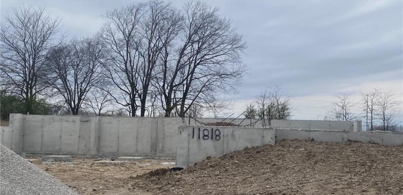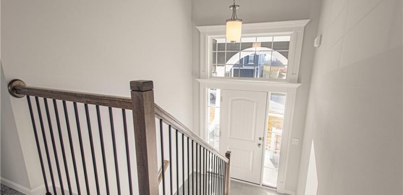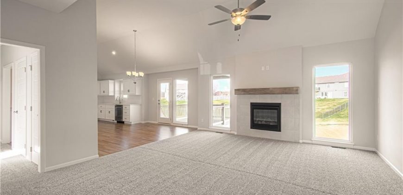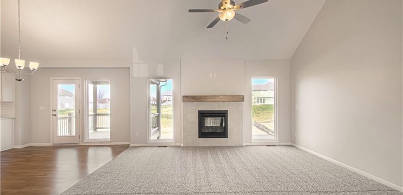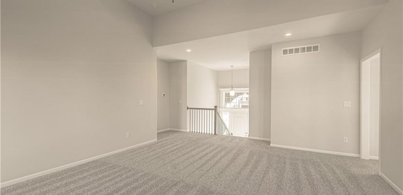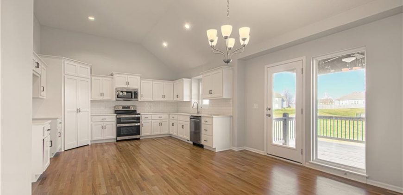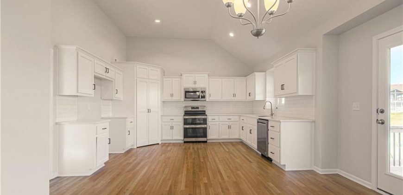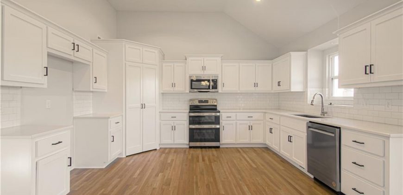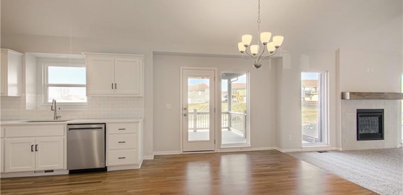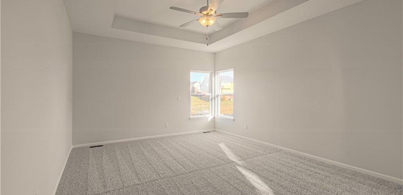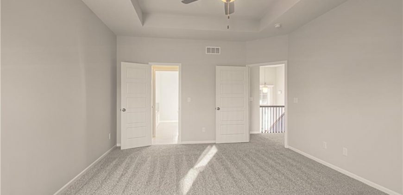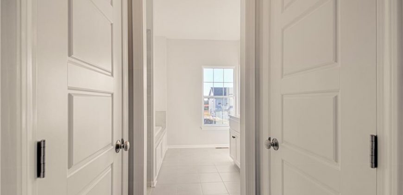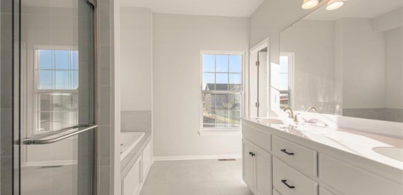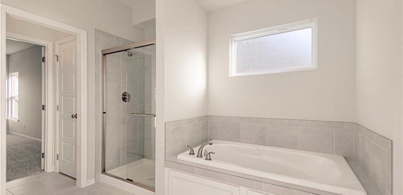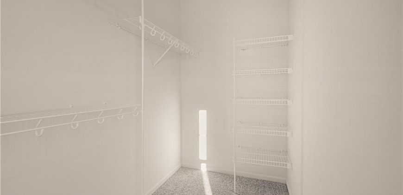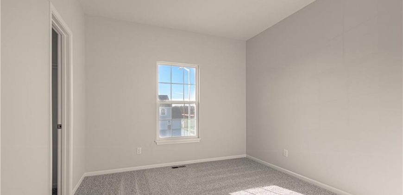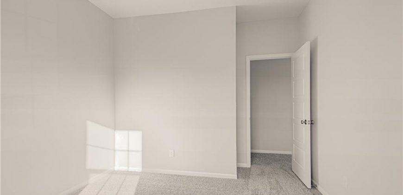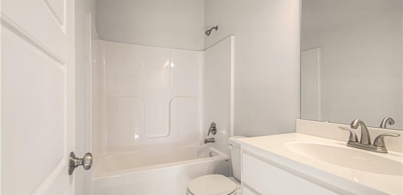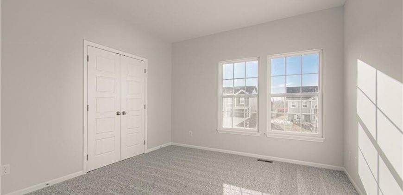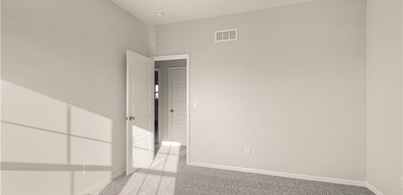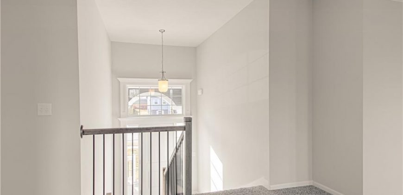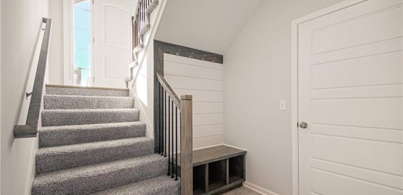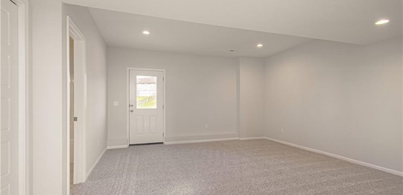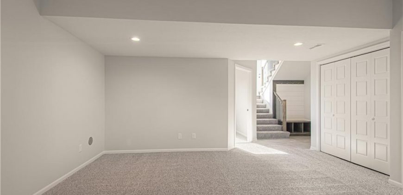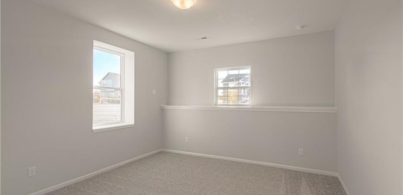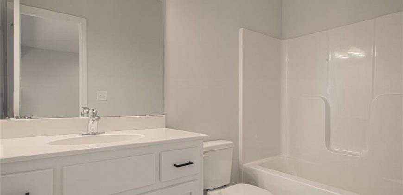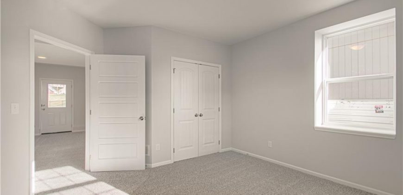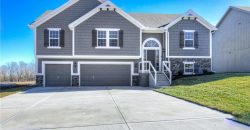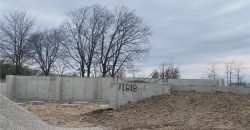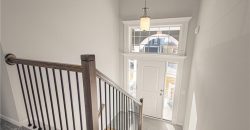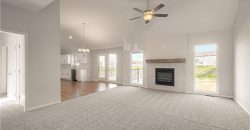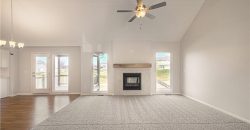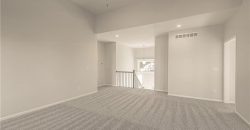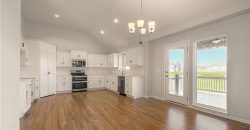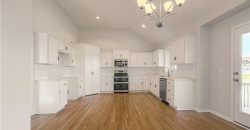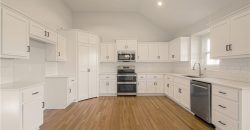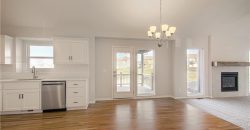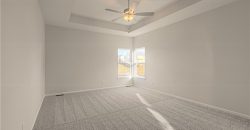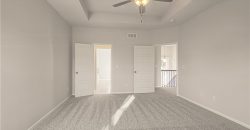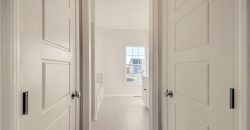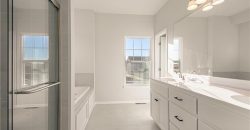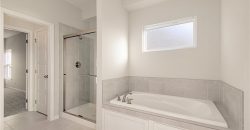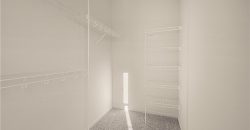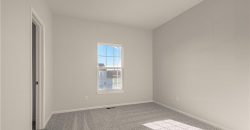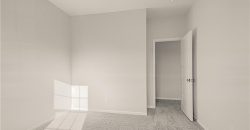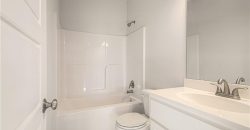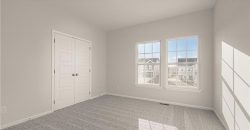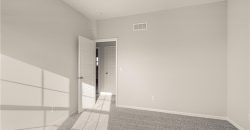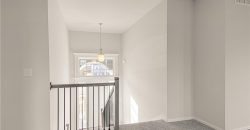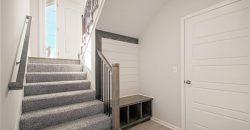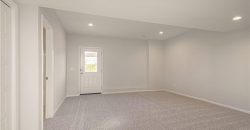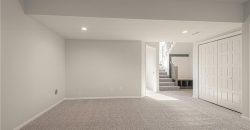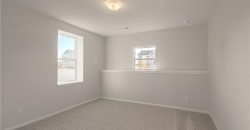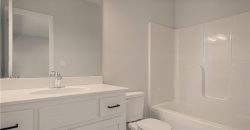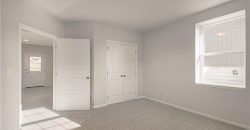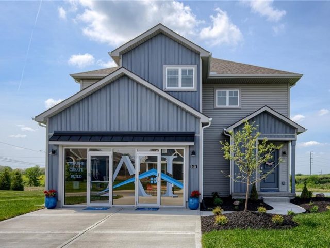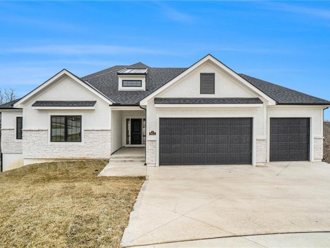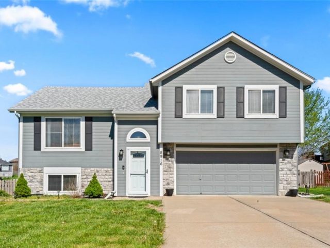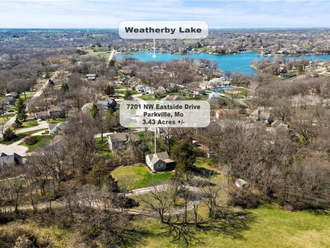11818 N Bellaire Avenue, Kansas City, MO 64156 | MLS#2479396
2479396
Property ID
2,250 SqFt
Size
4
Bedrooms
3
Bathrooms
Description
Introducing The “PAYTON II” by Robertson Construction in the NEWEST Phase of Brooke Hills! A Gorgeous design offering an Oversized Kitchen with Solid Surface Countertops, Corner WALK-IN PANTRY, Tons of Storage, Stainless Appliances and REAL HARDWOOD FLOORS in both the Kitchen and Breakfast area. You will find the Master Bedroom is both Private and Spacious with a Walk-in Closet and Master bath offering a tile floor, double sinks, and a separate tub and shower. Main Level Laundry Room. The FINISHED Lower Level has a Rec Room, 4th Bedroom and 3rd Full Bath. Drop Zone at Garage entry. Located in the highly-rated NKC/Staley High School District. Close to local amenities, outdoor recreation and easy hwy. access. SIMULATED PHOTOS. HOME IS AT FOUNDATION STAGE. CALL LISTING AGENT FOR MORE DETAILS.
Address
- Country: United States
- Province / State: MO
- City / Town: Kansas City
- Neighborhood: Brooke Hills
- Postal code / ZIP: 64156
- Property ID 2479396
- Price $429,900
- Property Type Single Family Residence
- Property status Active
- Bedrooms 4
- Bathrooms 3
- Year Built 2024
- Size 2250 SqFt
- Land area 0.31 SqFt
- Garages 3
- School District North Kansas City
- High School Staley High School
- Middle School New Mark
- Elementary School Rising Hill
- Acres 0.31
- Age 2 Years/Less
- Bathrooms 3 full, 0 half
- Builder Robertson Construction
- HVAC ,
- County Clay
- Dining Breakfast Area,Kit/Dining Combo
- Fireplace 1 -
- Floor Plan Split Entry
- Garage 3
- HOA $200 / Annually
- Floodplain No
- HMLS Number 2479396
- Other Rooms Recreation Room
- Property Status Active
- Warranty Builder-1 yr
Get Directions
Nearby Places
Contact
Michael
Your Real Estate AgentSimilar Properties
The Lancaster Craftsman Model Home by Ashlar Homes is a home you don’t want to miss out on viewing! This two story home will be settled on a daylight basement lot featuring an open living, kitchen and dining area concept. All bedrooms will be located on the second level, including the laundry room. Gorgeous finishes […]
Overlooking the 13th hole of the Deuce Golf Course at The National, this brand new home is a MUST SEE. Thoughtfully appointed finishes, including many upgrades are sure to impress. Beautiful quartz countertops throughout, composite kitchen sink, a freestanding tub in the master bathroom, sink in laundry room, professional grade appliance package with gas range, […]
A fantastic home with plenty of updates and amenities! The new paint, light fixtures, and recently painted deck give the interior a fresh and inviting feel. And having a fenced-in yard is perfect for families or pet owners. The recent upgrades to the HVAC (2018), water heater(2018) roof (2020), and added sump pump with a […]
This is your chance to own a lot in Weatherby Lake that is attached to 3 + acres in UNINCORPORATED Platte County!! Acreage (3.43 acres) includes a home surrounded by trees creating your own little private estate. Many possibilities here- you can update the current home to make it your dream home, or build your […]

