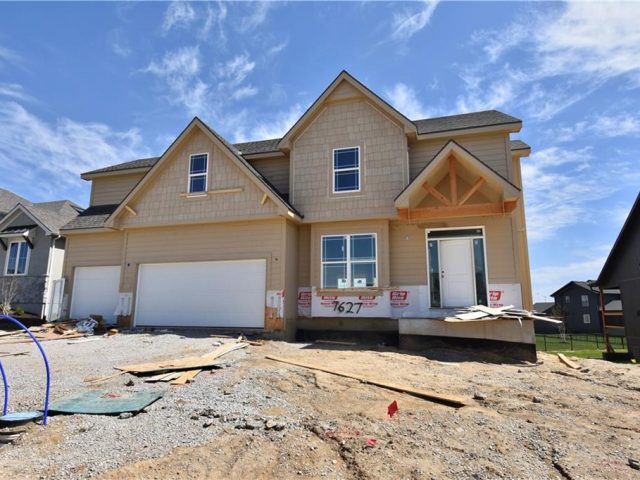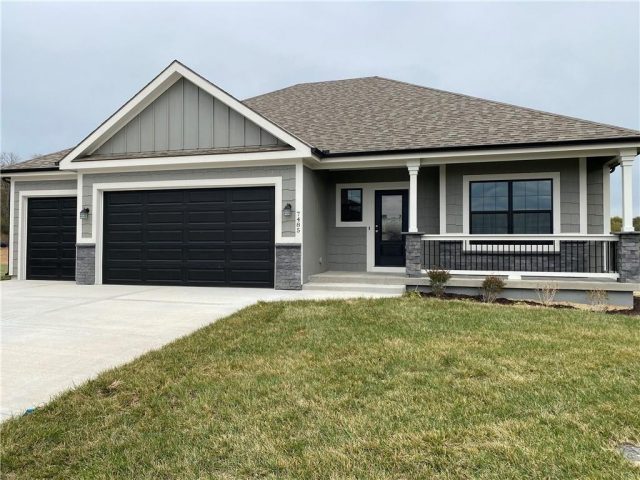8916 NE 114th Terrace, Kansas City, MO 64157 | MLS#2482579
2482579
Property ID
1,560 SqFt
Size
3
Bedrooms
2
Bathrooms
Description
A fantastic home with plenty of updates and amenities! The new paint, light fixtures, and recently painted deck give the interior a fresh and inviting feel. And having a fenced-in yard is perfect for families or pet owners. The recent upgrades to the HVAC (2018), water heater(2018) roof (2020), and added sump pump with a battery backup and radon mitigation (2023) system provide peace of mind. Plus, being close to a family-friendly park, walking trails, schools, and amenities like grocery stores, retail, and restaurants adds to the appeal. With convenient access to highways, the airport, and downtown, it’s a great location for commuters as well. All appliances stay (washer and dryer currently hooked up do not stay but another set that was previously included when seller bought can stay).
Address
- Country: United States
- Province / State: MO
- City / Town: Kansas City
- Neighborhood: Hunters Glen
- Postal code / ZIP: 64157
- Property ID 2482579
- Price $320,000
- Property Type Single Family Residence
- Property status Active
- Bedrooms 3
- Bathrooms 2
- Year Built 2003
- Size 1560 SqFt
- Land area 0.21 SqFt
- Garages 2
- School District Liberty
- High School Liberty North
- Middle School South Valley
- Elementary School Warren Hills
- Acres 0.21
- Age 21-30 Years
- Bathrooms 2 full, 0 half
- Builder Unknown
- HVAC ,
- County Clay
- Dining Breakfast Area
- Fireplace 1 -
- Floor Plan Side/Side Split,Tri Level
- Garage 2
- HOA $ /
- Floodplain No
- HMLS Number 2482579
- Property Status Active
Get Directions
Nearby Places
Contact
Michael
Your Real Estate AgentSimilar Properties
Immediate possession on this spacious home. Listed under comparables in this beautifiul subdivision in “As Is” condition. Structural inspection/Est. available. Great big rooms with hardwood floors throughout main level! Formal dining room has newer slider door that leads to large, shaded, privacy wood fenced yard plus level 20×15′ partially covered deck. Kitchen has tile floor, […]
The popular Lexington II by McFarland Custom Builders! For a limited time, buyer can pick out selections! Open Floor plan, Large kitchen, quartz island, huge walk-in pantry, hardwood floors, vaulted ceiling with beams, living room w/bay windows, fireplace, floating shelves. Accent wall in master suite, amazing bathroom with large walk-in tiled shower, double shower […]
The Ashton II,” an exquisite reverse 1.5 story residence with an extra large granite island, corner stone fireplace, private mud room, walkthrough master closet, jacuzzi tub in master, master shower with granite seat, dual quartz vanity in main, lot close to an acres, composite covered deck, extra large concrete pad in back, walkout basement, 2 […]
PARADE SPECIAL, limited time, from 4/27/24-5/12 /24 a $5000 builder incentive, on this Hearthside Cypress model. Must be under contract by 05/12/24. Enjoy the quality and benefits of owning a new Hearthside Homes of Kansas City Cypress this split plan, in the popular Benson Place subdivision, without the high price tag! This plan offers a […]























































































