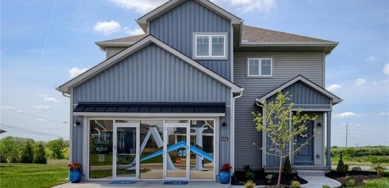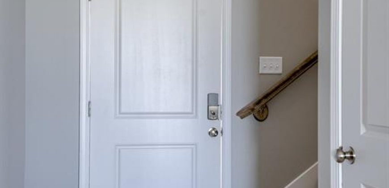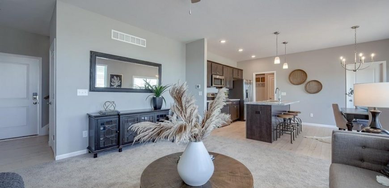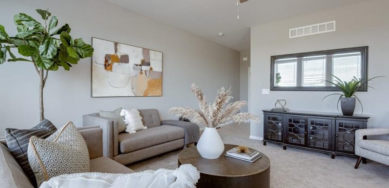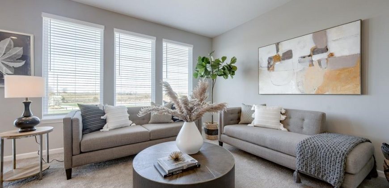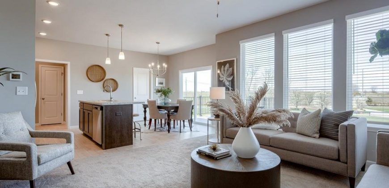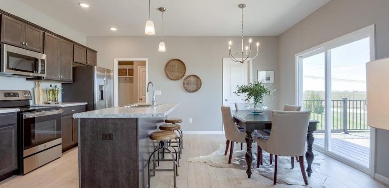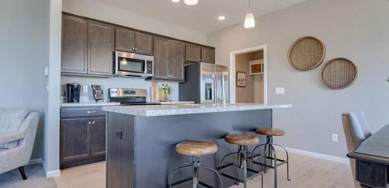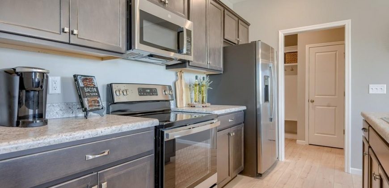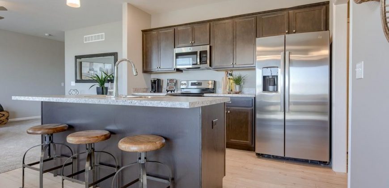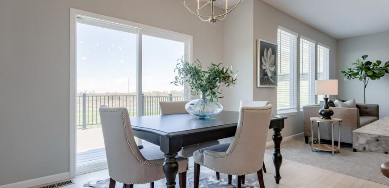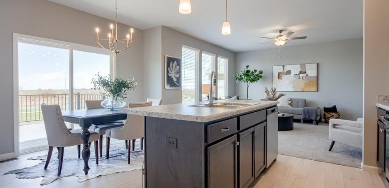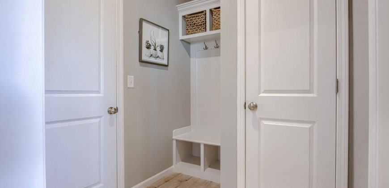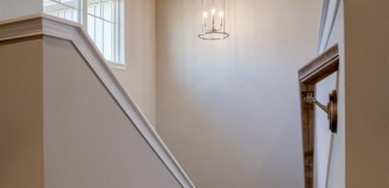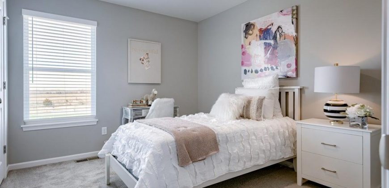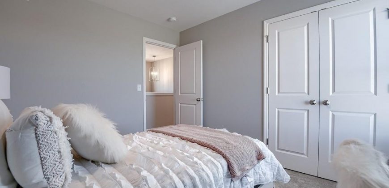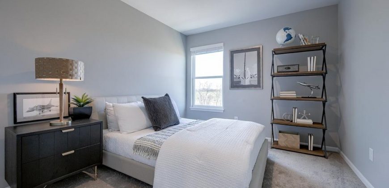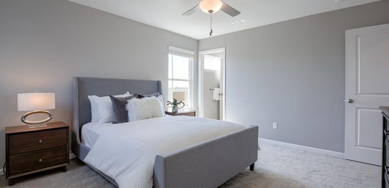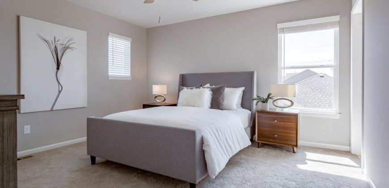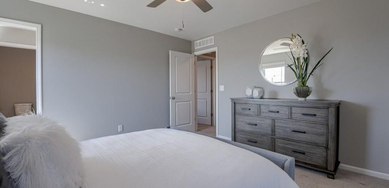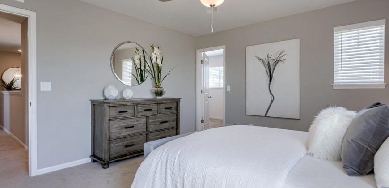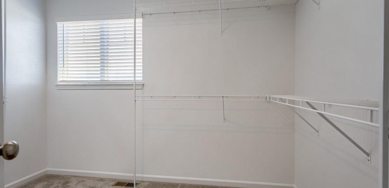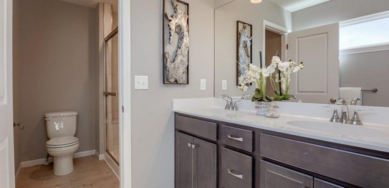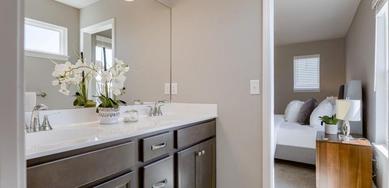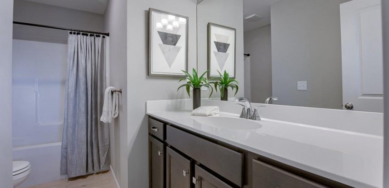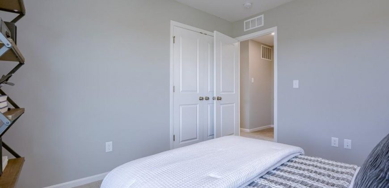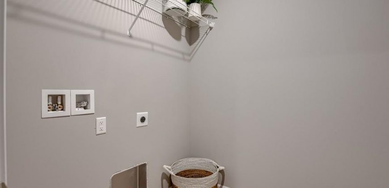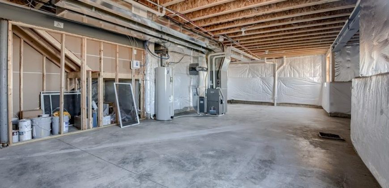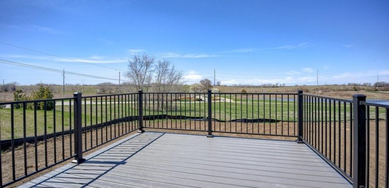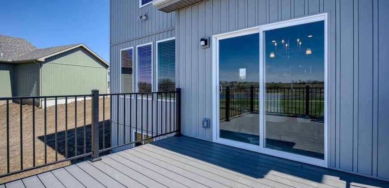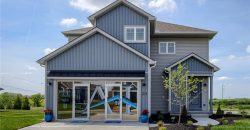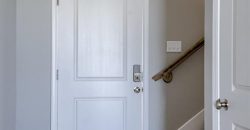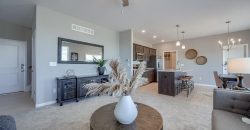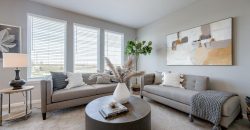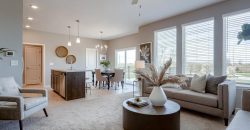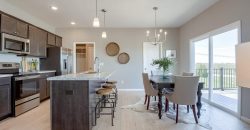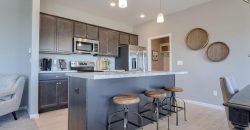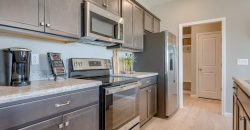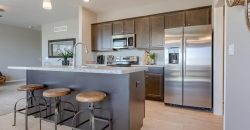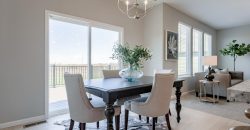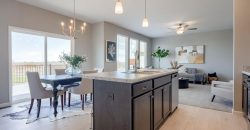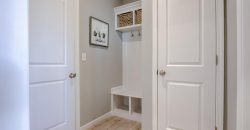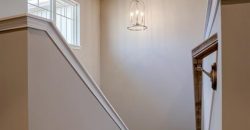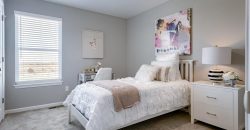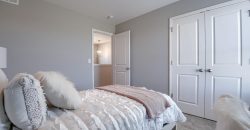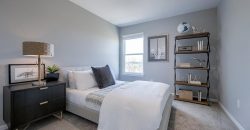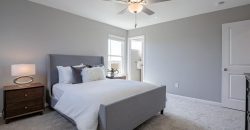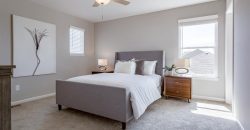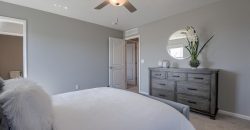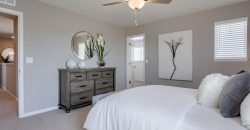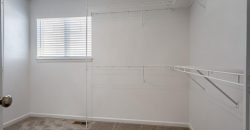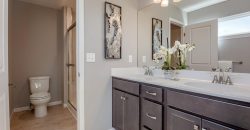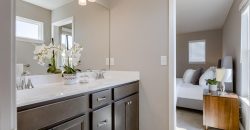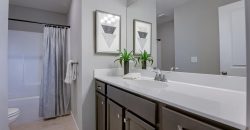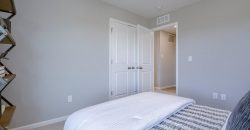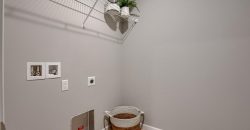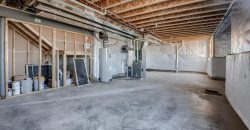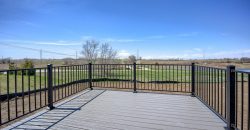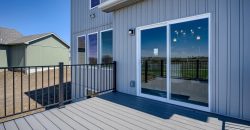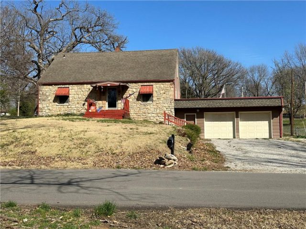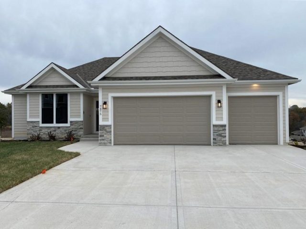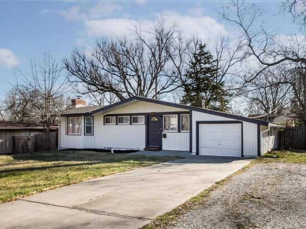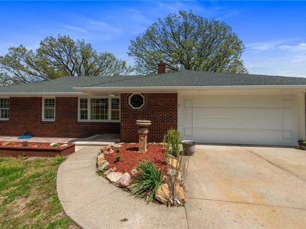9454 N Amoret Street, Kansas City, MO 64154 | MLS#2438122
2438122
Property ID
1,622 SqFt
Size
3
Bedrooms
2
Bathrooms
Description
The Lancaster Craftsman Model Home by Ashlar Homes is a home you don’t want to miss out on viewing! This two story home will be settled on a daylight basement lot featuring an open living, kitchen and dining area concept. All bedrooms will be located on the second level, including the laundry room. Gorgeous finishes throughout. Come and vision what your dream home could be!
Address
- Country: United States
- Province / State: MO
- City / Town: Kansas City
- Neighborhood: Genesis Place at Green Hills
- Postal code / ZIP: 64154
- Property ID 2438122
- Price $407,562
- Property Type Single Family Residence
- Property status Active
- Bedrooms 3
- Bathrooms 2
- Year Built 2023
- Size 1622 SqFt
- Land area 0.19 SqFt
- Garages 2
- School District Platte County R-III
- High School Platte County R-III
- Middle School Barry Middle
- Elementary School Barry Elementary
- Acres 0.19
- Age 2 Years/Less
- Bathrooms 2 full, 1 half
- Builder Unknown
- HVAC ,
- County Platte
- Dining Kit/Dining Combo
- Fireplace -
- Floor Plan 2 Stories
- Garage 2
- HOA $375 / Annually
- Floodplain No
- HMLS Number 2438122
- Property Status Active
- Warranty 10 Year Warranty,Builder-1 yr
Get Directions
Nearby Places
Contact
Michael
Your Real Estate AgentSimilar Properties
Country living in the city! Huge 1/2 acre yard! Gorgeous Oak trees! Bring your chicken coup, and have a huge garden! Kitchen is updated with newer gorgeous oak cabinets, counters, tile backsplash, vent hood, luxury wood plank flooring. Oversized 2 car garage, perfect for a woodshop or mechanic’s dream, 3rd car original side-entry-garage is accessible […]
Dixon II, a 5 bedroom 3.1 bathroom home with an extra large granite island, light wood and white kitchen cabinets, brushed nickel hardware, corner stone fireplace, large cul-de-sac lot, composite deck with ceiling fan, extra large concrete pad in back, walkthrough master closet, freestanding tub, dual quartz vanity, wood floors in master, all walk-in closets, […]
This adorable ranch just got a refresh on the outside with all new siding. This true ranch has three bedrooms, one with an amazing fireplace to cozy up to at night. The kitchen has been nicely updated and has a great open layout. This home has great bones and will make a great primary residence […]
If you are looking for a brick ranch this is the one! 3 bed 2.5 bath on oversized lot. This home has it all! Large oversized two car garage, brick fireplace in living room and basement, with beautiful hardwood and tile throughout. Kitchen with loads of cabinets and newer counter tops you will love honing […]

