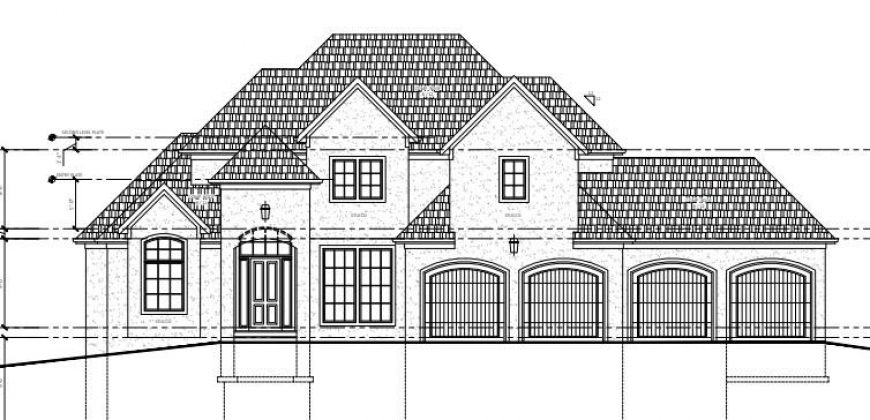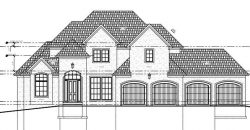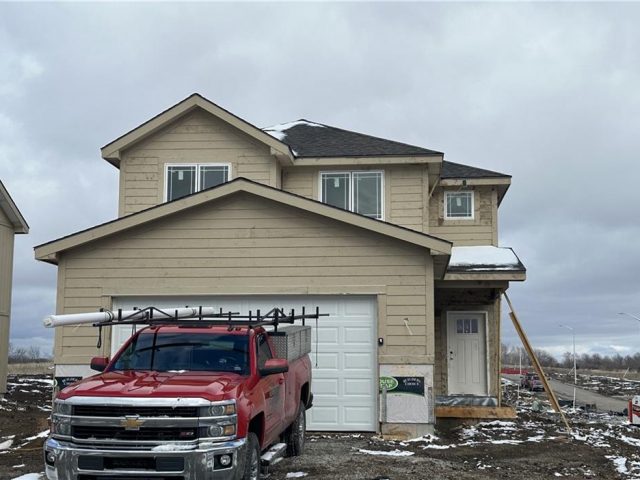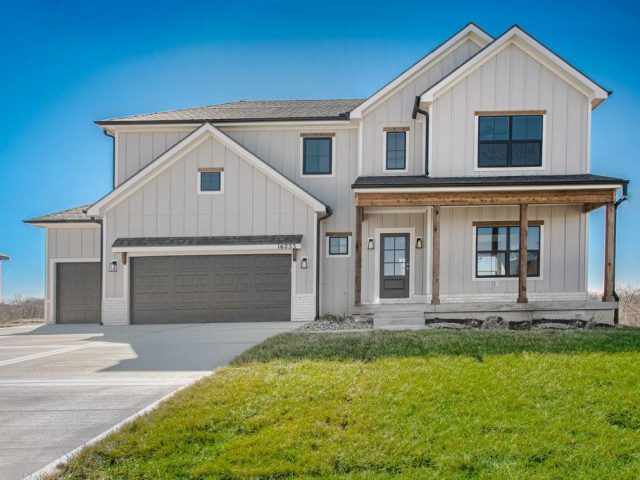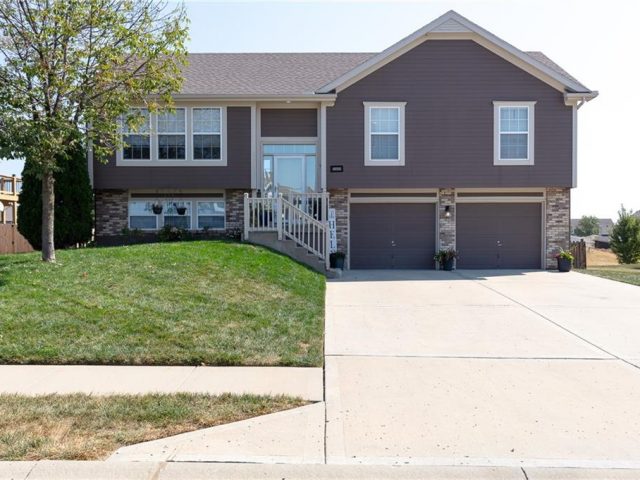2171 NW Palisades Drive, Riverside, MO 64150 | MLS#2478444
2478444
Property ID
3,224 SqFt
Size
4
Bedrooms
3
Bathrooms
Description
Custom build job for comps only. All information estimated at the time of entry based on plans. Actual taxes unknown. HOA has a start up fee of $795. Photo is stock photo of plan.
Address
- Country: United States
- Province / State: MO
- City / Town: Riverside
- Neighborhood: The Palisades
- Postal code / ZIP: 64150
- Property ID 2478444
- Price $910,927
- Property Type Single Family Residence
- Property status Pending
- Bedrooms 4
- Bathrooms 3
- Year Built 2024
- Size 3224 SqFt
- Land area 0.37 SqFt
- Garages 3
- School District Park Hill
- High School Park Hill South
- Acres 0.37
- Age 2 Years/Less
- Bathrooms 3 full, 1 half
- Builder Unknown
- HVAC ,
- County Platte
- Dining Kit/Dining Combo
- Fireplace 1 -
- Floor Plan Ranch,Reverse 1.5 Story
- Garage 3
- HOA $1615 / Annually
- Floodplain No
- HMLS Number 2478444
- Other Rooms Great Room,Main Floor BR,Main Floor Master
- Property Status Pending
- Warranty Builder-1 yr
Get Directions
Nearby Places
Contact
Michael
Your Real Estate AgentSimilar Properties
Well maintained and sharp 3 bedroom 2 bath house in a quiet NKC neighborhood offered by the original owner! Interior features a living room w/ vaulted ceilings & a fireplace, eat-in kitchen w/ vaulted ceiling, oak cabinetry & tile flooring walks out to a large, custom deck, master suite w/ on-suite bathroom w/ stand-up shower, […]
Hurry before this affordable quality new construction 2 story is gone! Adorable 2 story plan with unfinished basement in highly sought after Platte County School District. Conveniently located to many retail, dining and entertainment options not to mention its close proximity to the new KCI Airport. Listing agent is related to Seller. Information is deemed […]
Welcome to The Silverton Plan By Gary Kerns Home Builders. This Stunning 2 Story Boasts Over 2700 square feet with 4 bedrooms and 3 Full Baths Upstairs with the Laundry. The Large Private Master Suite w/ Private Master Bath and an Oversized Walk-in Closet. An Open Concept Living Room, w/Built-Ins and a cozy fireplace for […]
IMPROVED PRICE!! MOTIVATED SELLER!! Explore the perfect home at Pine Grove Meadows! FRESHLY COATED WITH NEW INTERIOR PAINT AND CARPETS METICULOUSLY CLEANED, this delightful residence is nestled in the sought-after vicinity of Staley High School. The fenced backyard is a retreat of tranquility, featuring a beautifully stained 20×10 deck and a 20×11 patio, creating […]

