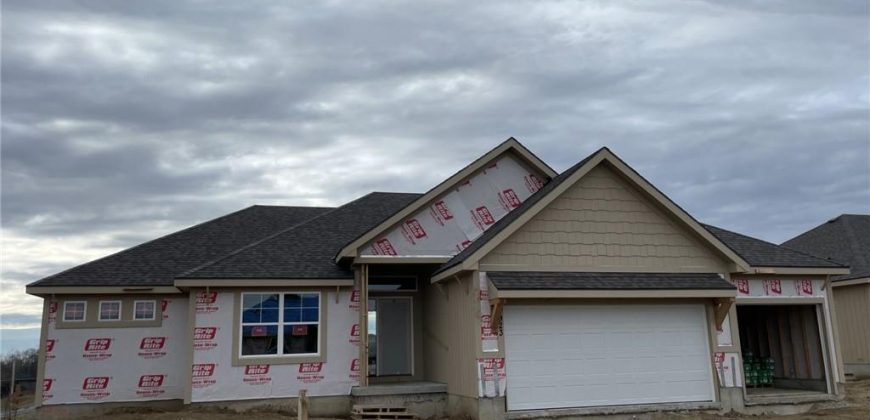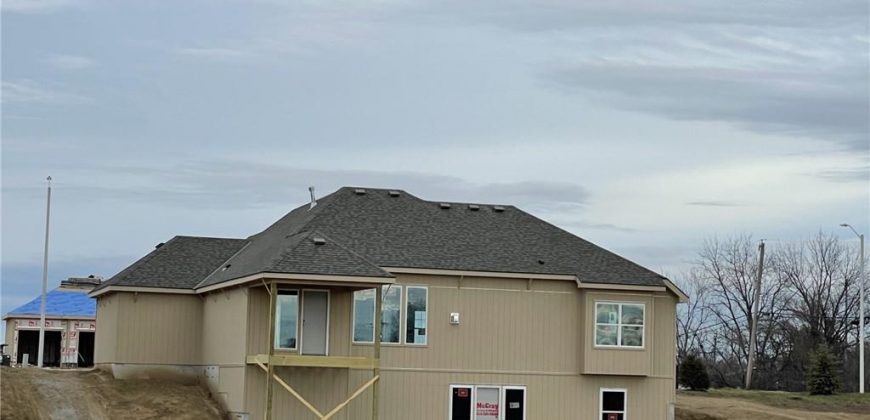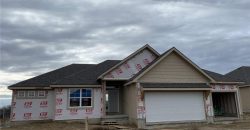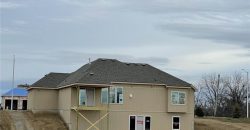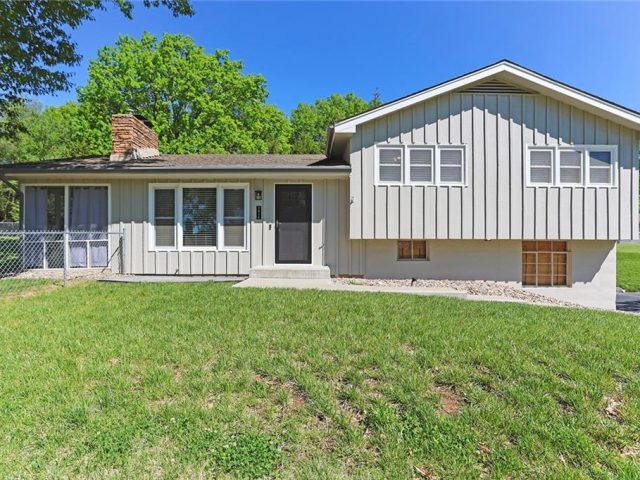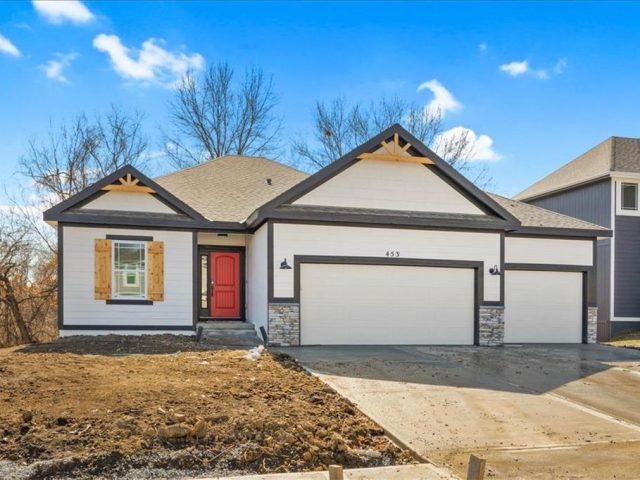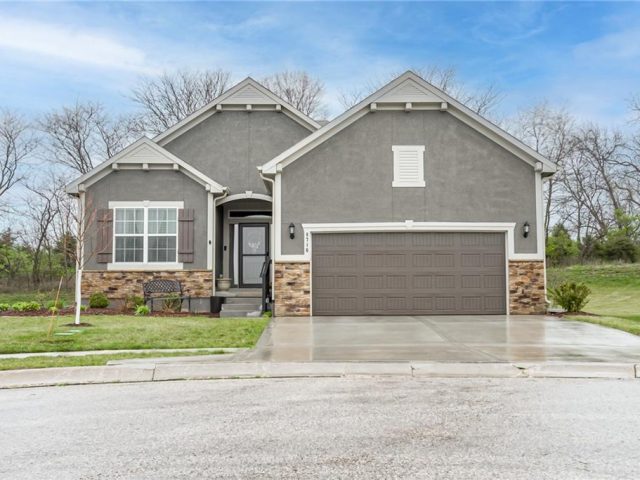4819 NE 90th Terrace, Kansas City, MO 64156 | MLS#2476282
2476282
Property ID
2,541 SqFt
Size
4
Bedrooms
3
Bathrooms
Description
Build Job. Built substantially like 4923 NE 93rd Street Oakwood plan
Address
- Country: United States
- Province / State: MO
- City / Town: Kansas City
- Neighborhood: Northview Meadows
- Postal code / ZIP: 64156
- Property ID 2476282
- Price $480,385
- Property Type Single Family Residence
- Property status Pending
- Bedrooms 4
- Bathrooms 3
- Year Built 2024
- Size 2541 SqFt
- Land area 0.23 SqFt
- Garages 3
- School District North Kansas City
- High School Staley High School
- Middle School New Mark
- Elementary School Northview
- Acres 0.23
- Age 2 Years/Less
- Bathrooms 3 full, 0 half
- Builder Unknown
- HVAC ,
- County Clay
- Dining Breakfast Area
- Fireplace 1 -
- Floor Plan Ranch,Reverse 1.5 Story
- Garage 3
- HOA $505 / Annually
- Floodplain No
- HMLS Number 2476282
- Other Rooms Breakfast Room,Family Room,Great Room
- Property Status Pending
- Warranty Builder-1 yr
Get Directions
Nearby Places
Contact
Michael
Your Real Estate AgentSimilar Properties
Step right into this meticulously renovated gem that’s not just better than new construction, but immaculate! This home has been remodeled with absolute dedication, ensuring every detail shines brighter than before. Inside, you’ll find new Andersen replacement windows letting in that glorious sunshine, while fresh blinds give you all the privacy you need. We’ve jazzed […]
**Foundation Stage with April/May finish *4bed/3bath/3car with laundry off the master walk-in closet double entrance. Hardwoods flow through out the living room and kitchen..very open kitchen plan with custom cabinets, granite tops, pantry, lots of counter space along with a large kitchen island. **Pictures are of a previous finish and may depict upgrades, not currently […]
Check out this completely remodeled home featuring a fully finished walk out basement and attached two car garage. The eat-in kitchen features white cabinets, built in pantry, breakfast counter and opens to the main floor living room area. Enjoy a 1st floor primary bedroom with en suite primary bath. The basement boasts a 4th bedroom […]
Almost NEW Cypress Reverse plan by Summit Homes nestled in a serene cul-de-sac. This open concept features main level living with wood flooring thru-out-the kitchen, dining and great room. Primary suite with walk-in-shower, double vanity leads into a huge walk in closet. The heart of this home is the great room with gas fireplace, windows […]

