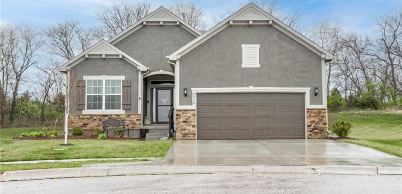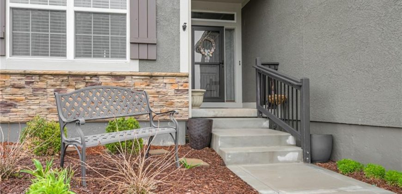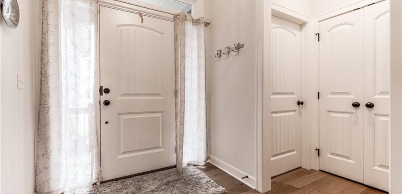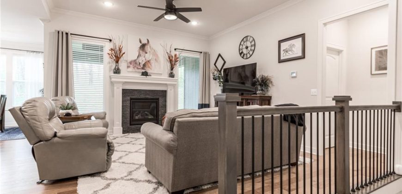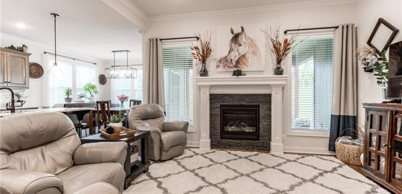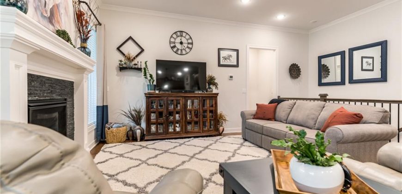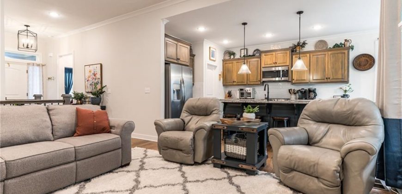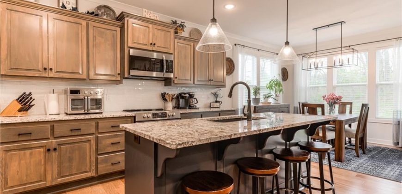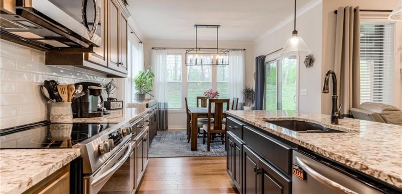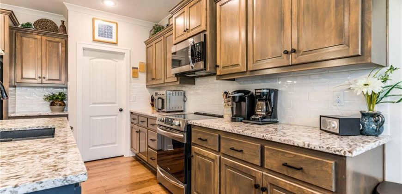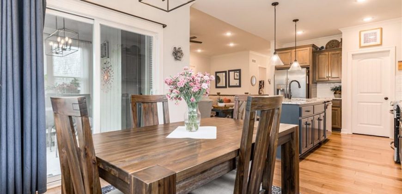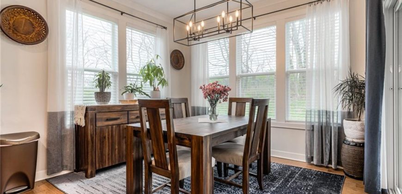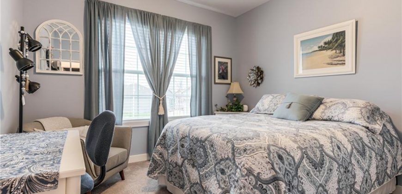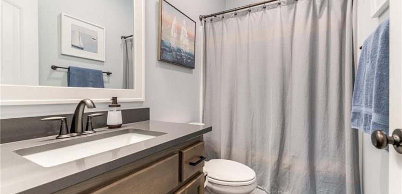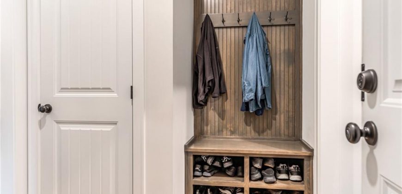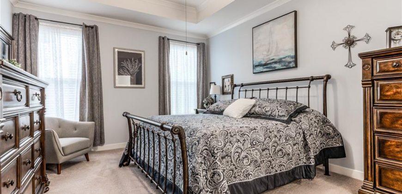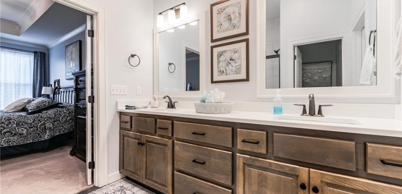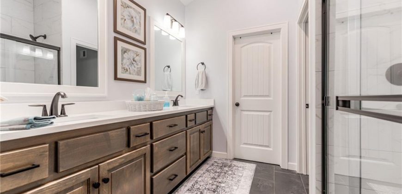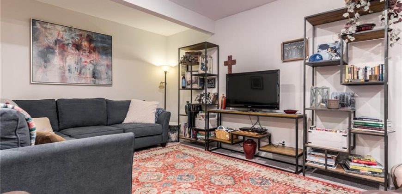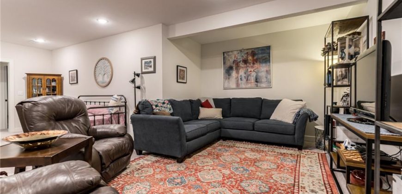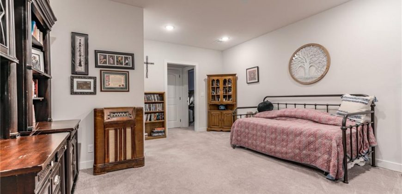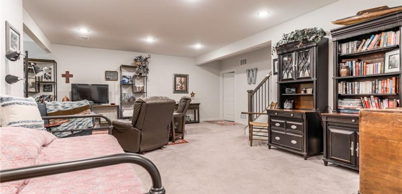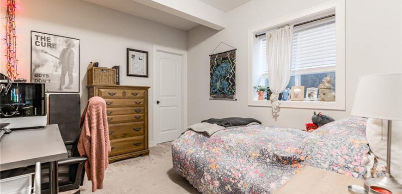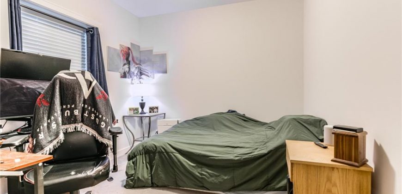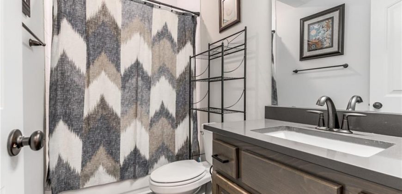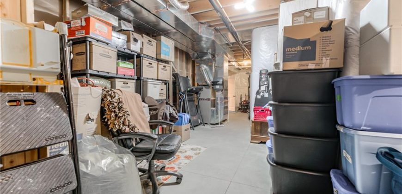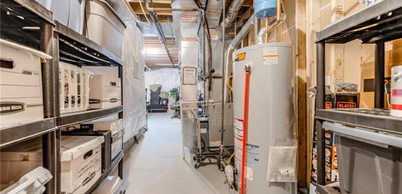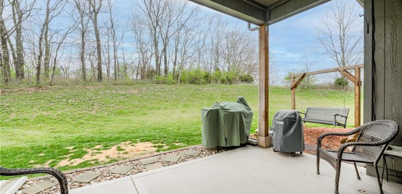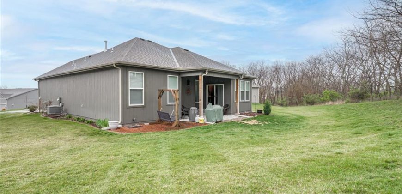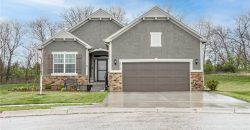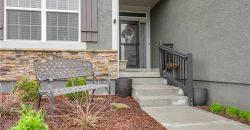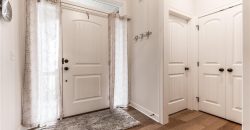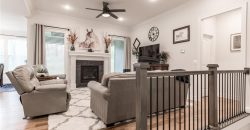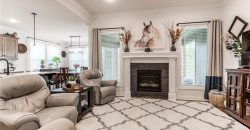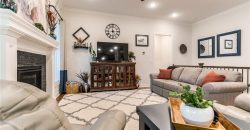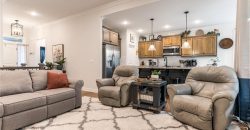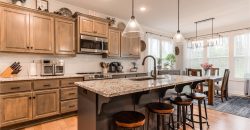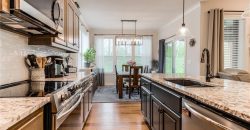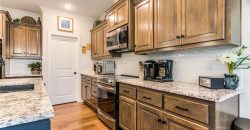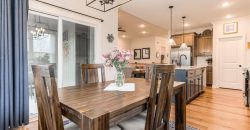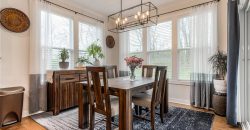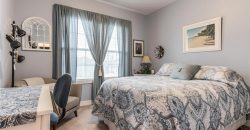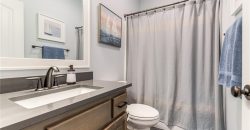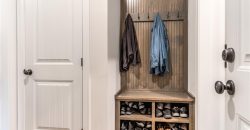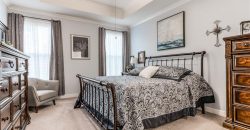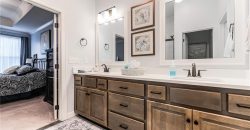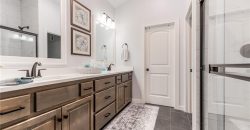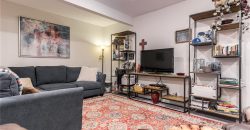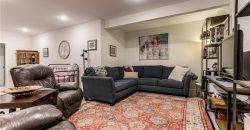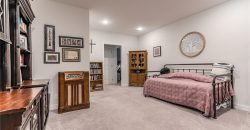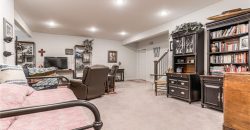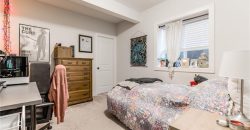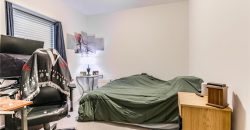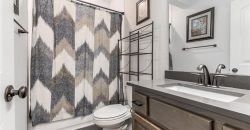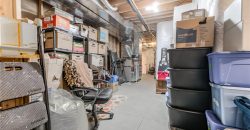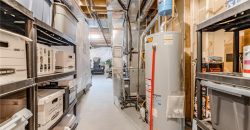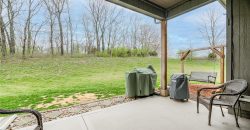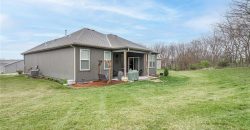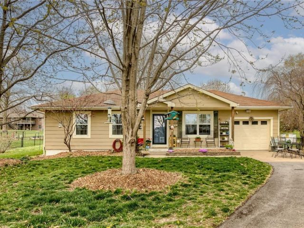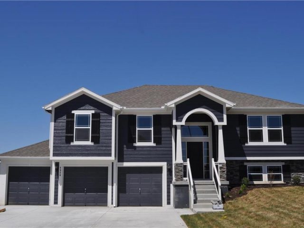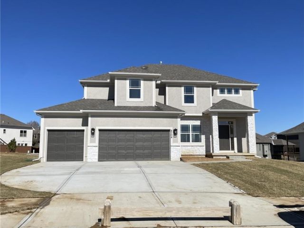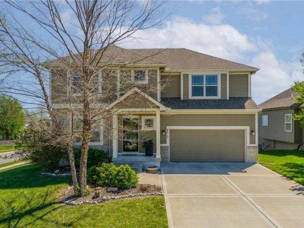8716 N Allenton Avenue, Kansas City, MO 64154 | MLS#2479429
2479429
Property ID
2,431 SqFt
Size
4
Bedrooms
3
Bathrooms
Description
Almost NEW Cypress Reverse plan by Summit Homes nestled in a serene cul-de-sac. This open concept features main level living with wood flooring thru-out-the kitchen, dining and great room. Primary suite with walk-in-shower, double vanity leads into a huge walk in closet. The heart of this home is the great room with gas fireplace, windows to let in plenty of light that flows into the open kitchen and breakfast area. The kitchen includes a large center island, granite countertops and a generous walk in pantry. The finished lower level includes a large family room space, two bedroom a full bath and a very expansive unfinished storage area. Lawn maintenance and snow removal included in HOA fee, a true Kansas City gem!
Open House Sat. and Sun. April 6th and 7th Noon-3 PM
Address
- Country: United States
- Province / State: MO
- City / Town: Kansas City
- Neighborhood: Northfield Village
- Postal code / ZIP: 64154
- Property ID 2479429
- Price $475,000
- Property Type Single Family Residence
- Property status Pending
- Bedrooms 4
- Bathrooms 3
- Year Built 2021
- Size 2431 SqFt
- Land area 0.19 SqFt
- Garages 2
- School District Platte County R-III
- High School Platte County R-III
- Middle School Barry Middle
- Elementary School Barry Elementary
- Acres 0.19
- Age 3-5 Years
- Bathrooms 3 full, 0 half
- Builder Unknown
- HVAC ,
- County Platte
- Dining Breakfast Area,Kit/Dining Combo
- Fireplace 1 -
- Floor Plan Reverse 1.5 Story
- Garage 2
- HOA $1800 / Annually
- Floodplain No
- HMLS Number 2479429
- Other Rooms Mud Room
- Property Status Pending
Get Directions
Nearby Places
Contact
Michael
Your Real Estate AgentSimilar Properties
Welcome to your serene countryside retreat! This charming 3-bedroom ranch nestled on a sprawling 1-acre lot offers the perfect blend of comfort and convenience. As you enter, you’ll be greeted by updated flooring that leads you into the heart of the home, where a beautiful kitchen and bath await. The kitchen boasts granite countertops, complemented […]
NEW CONSTRUCTION UNDER $400,000! The Popular “PLATTE” by Robertson Construction! A lovely layout with 4 Bedrooms, 3 Full Baths, 3 Car Garage and 2 FINISHED LIVING AREAS! Some of the many features include an Open Main Level great for entertaining, Kitchen Island, WALK-IN Pantry, HARDWOOD FLOOR in the Kitchen and Dining, Solid Surface Countertops and […]
Build Job. At Foundation on list date. Built substantially like 4704 NE 90th TER. Basement finish adds Recreation Room, Bedroom and Full Bath with Shower.
Beautiful, one owner Trails of Brentwood home! This popular 2 story floor plan features an open floor plan on the main floor perfect for entertaining or everyday life. The finished, daylight basement provides another airy living space and a third full bathroom. Upstairs you will find the primary suite, 3 comfortable bedrooms and the conveniently […]

