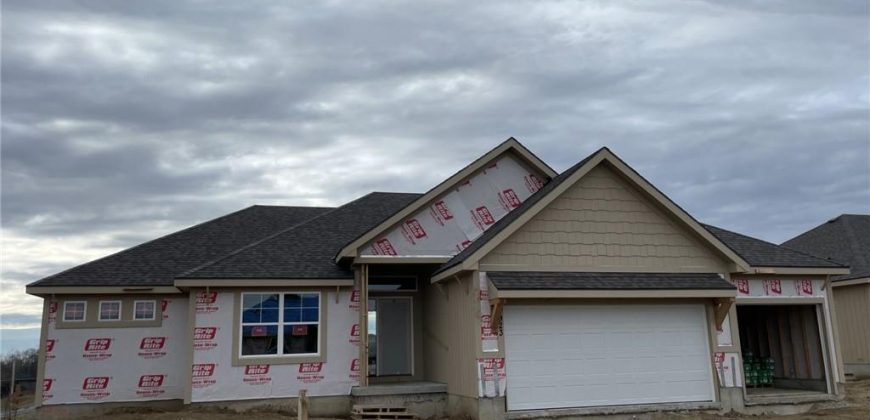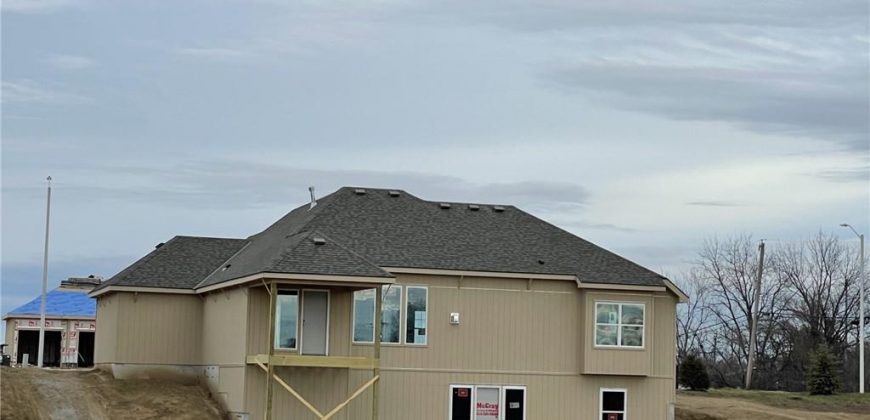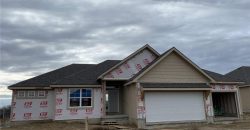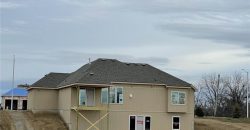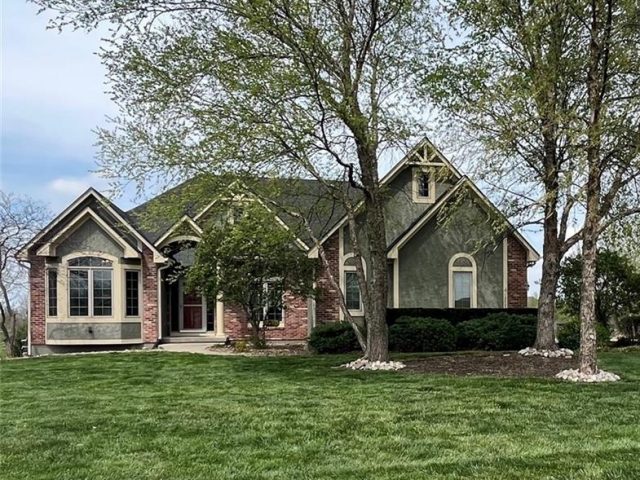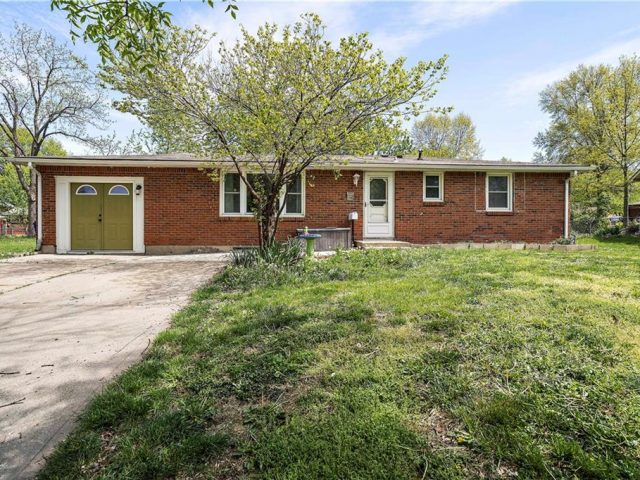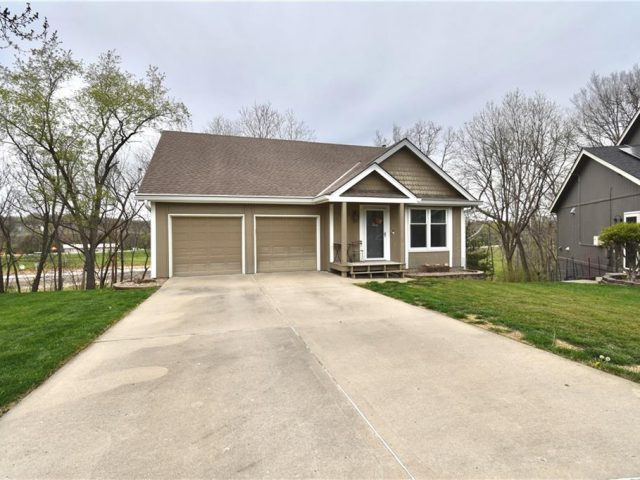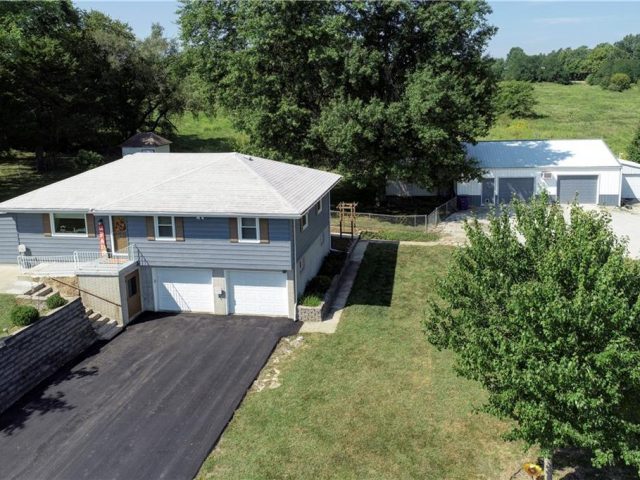4819 NE 90th Terrace, Kansas City, MO 64156 | MLS#2476282
2476282
Property ID
2,541 SqFt
Size
4
Bedrooms
3
Bathrooms
Description
Build Job. Built substantially like 4923 NE 93rd Street Oakwood plan
Address
- Country: United States
- Province / State: MO
- City / Town: Kansas City
- Neighborhood: Northview Meadows
- Postal code / ZIP: 64156
- Property ID 2476282
- Price $480,385
- Property Type Single Family Residence
- Property status Pending
- Bedrooms 4
- Bathrooms 3
- Year Built 2024
- Size 2541 SqFt
- Land area 0.23 SqFt
- Garages 3
- School District North Kansas City
- High School Staley High School
- Middle School New Mark
- Elementary School Northview
- Acres 0.23
- Age 2 Years/Less
- Bathrooms 3 full, 0 half
- Builder Unknown
- HVAC ,
- County Clay
- Dining Breakfast Area
- Fireplace 1 -
- Floor Plan Ranch,Reverse 1.5 Story
- Garage 3
- HOA $505 / Annually
- Floodplain No
- HMLS Number 2476282
- Other Rooms Breakfast Room,Family Room,Great Room
- Property Status Pending
- Warranty Builder-1 yr
Get Directions
Nearby Places
Contact
Michael
Your Real Estate AgentSimilar Properties
Stunning sunset views, private neighborhood setting, and luxurious amenities, it’s hard to imagine a more idyllic place to live. The newer heated pool, secluded firepit, and sunroom with a fireplace offer year-round relaxation and enjoyment of the beautiful surroundings. Imagine watching the winter seasons first snow from that sunroom! Plus, the added bonus of ample […]
Welcome to your new home in North Kansas City’s desirable Meadowbrook neighborhood! This charming traditional ranch-style residence offers the perfect blend of comfort, convenience, and classic appeal. Step inside and be greeted by the timeless elegance of brick and frame construction, complemented by a durable composition roof. As you enter, you’ll immediately appreciate the […]
Reverse story & half w finished walkout basement. treed lot, with no backyard neighbor, park hill schools, easy highway access, Main floor offers Living, dining room, kitchen, guest bath & Primary bedroom with attached spacious private bathroom complete with tub – not just shower, vaulted ceiling & skylight! The walkout Lower level offers secondary bedrooms […]
Welcome to this meticulously maintained 3-bedroom, 2-bathroom raised ranch, ideally located in the highly sought-after Platte City area, resting on a spacious 1.06-acre lot. Positioned just off Highway 92 for convenience, this home features a standout country kitchen with ample cabinets and an inviting island that effortlessly connects to the open-concept living room, bathing the […]

