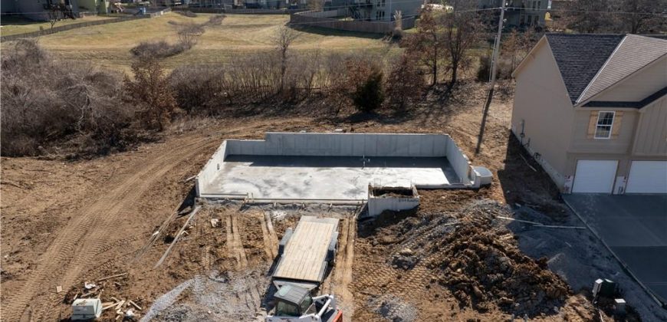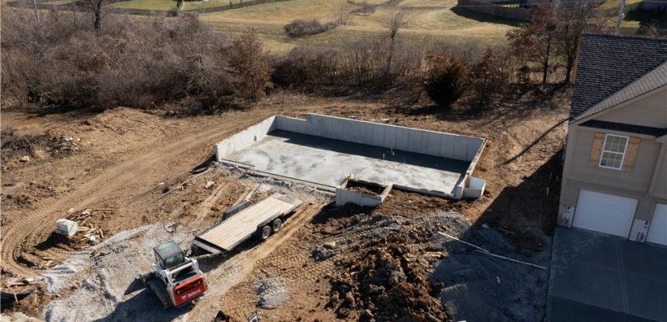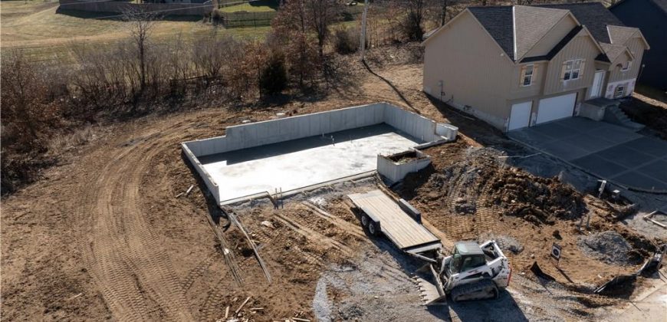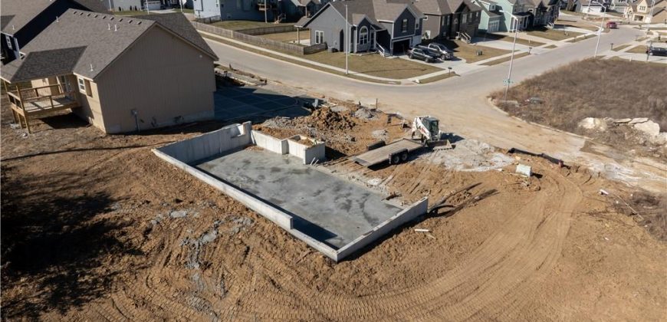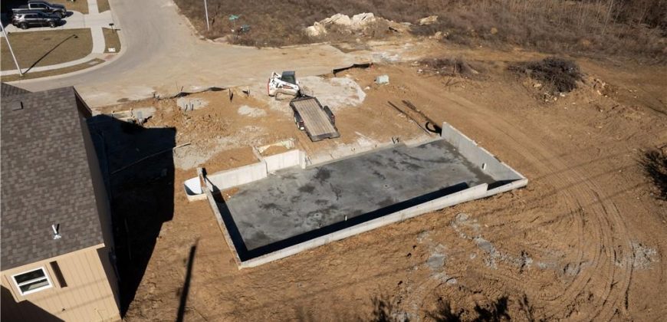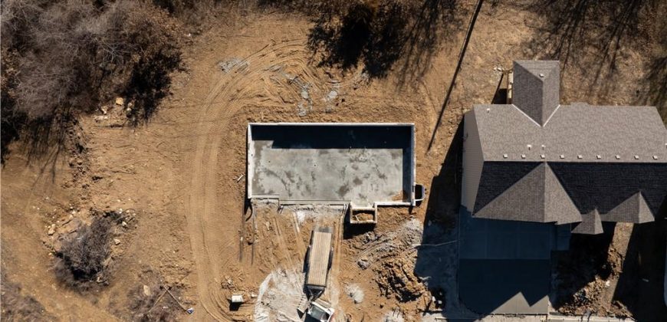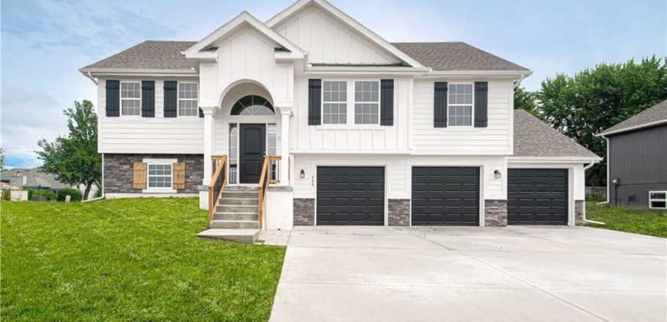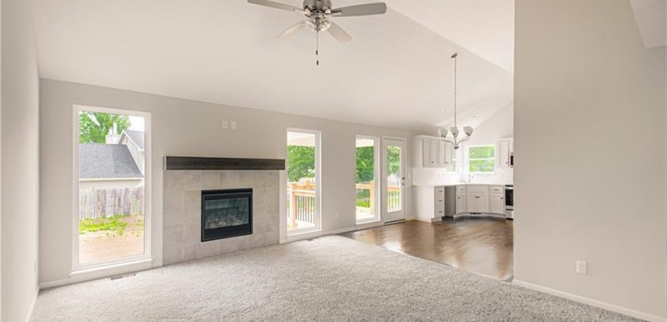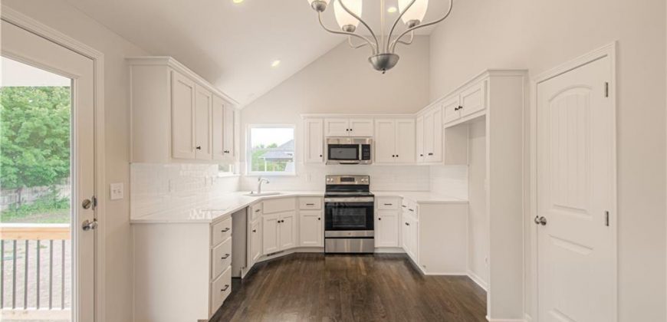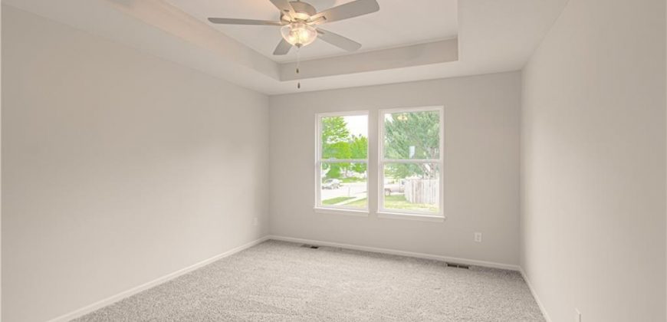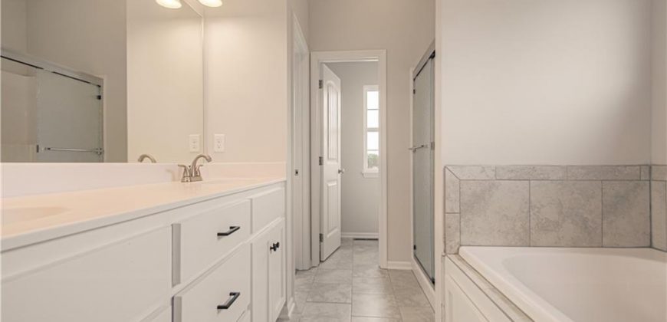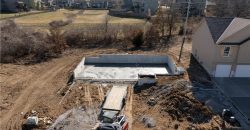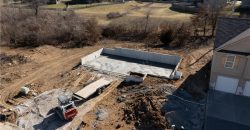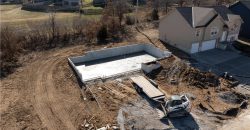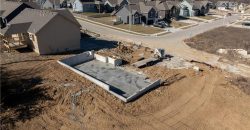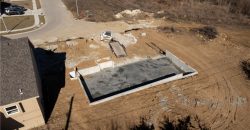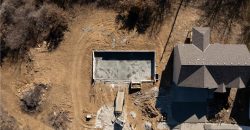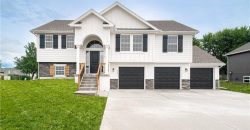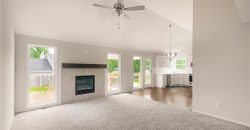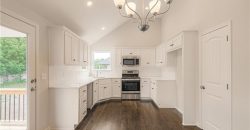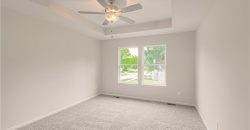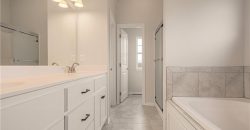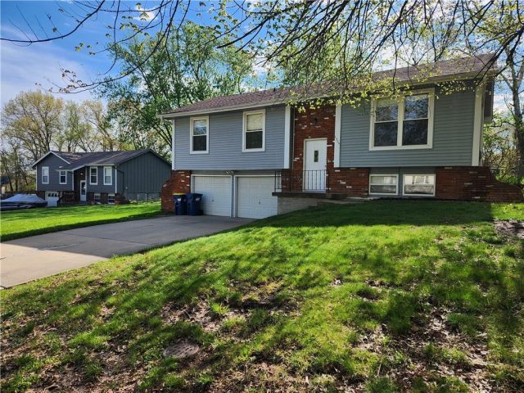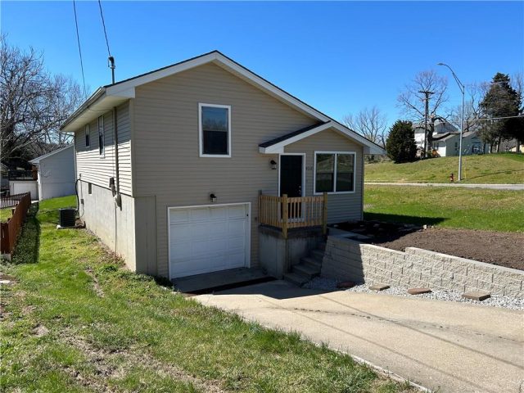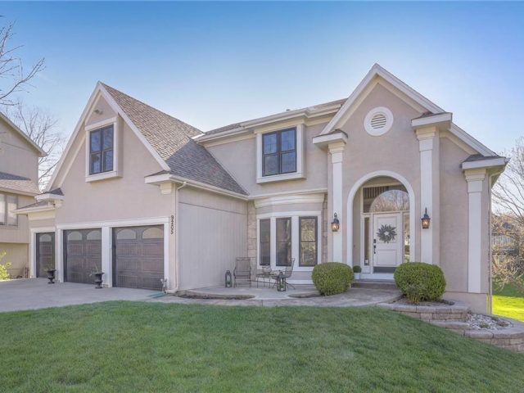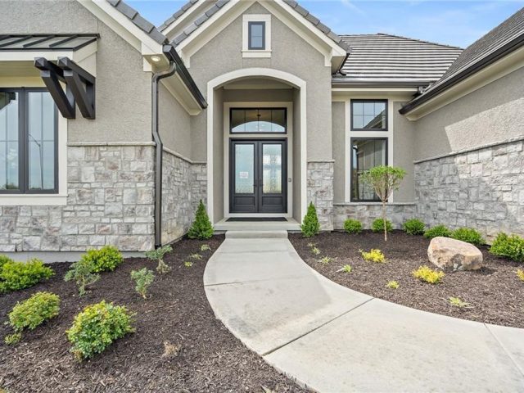8501 NE 104th Terrace, Kansas City, MO 64157 | MLS#2473284
2473284
Property ID
1,950 SqFt
Size
4
Bedrooms
3
Bathrooms
Description
Are You Looking for a 4 Bedroom Home Under $400K in the A+ Liberty Public School District? Look No Further! “The Aubrey” by Robertson Construction Features a Split Entry Floor Plan. The Living Room Offers a Gas Fireplace & is Open to the Kitchen w/Trendy White Cabinets, Solid Surface Counters, Stainless Steel Appliances & Pantry! Master Bedroom is Situated on it’s Own Wing of the House w/a Walk In Closet & Private Bath Boasting Tile Floors, Dual Sink Vanity, Soaking Tub & Separate Shower. 2 Additional Bedrooms, Laundry & 2nd Full Bath Also on Main Level. Down to the Finished Lower Level You Will Find a 4th True Bedroom, 3rd Bathroom, Additional Living Space, Drop Zone & Access to the Garage. Don’t Wait to Buy this Affordable New Construction Home. Just Minutes to Highways, Shopping, Restaurants, Schools & So Much More!
Address
- Country: United States
- Province / State: MO
- City / Town: Kansas City
- Neighborhood: Quail Valley
- Postal code / ZIP: 64157
- Property ID 2473284
- Price $399,900
- Property Type Single Family Residence
- Property status Pending
- Bedrooms 4
- Bathrooms 3
- Year Built 2024
- Size 1950 SqFt
- Land area 0.25 SqFt
- Garages 3
- School District Liberty
- High School Liberty
- Middle School South Valley
- Elementary School Kellybrook
- Acres 0.25
- Age 2 Years/Less
- Bathrooms 3 full, 0 half
- Builder Unknown
- HVAC ,
- County Clay
- Dining Eat-In Kitchen,Kit/Dining Combo
- Fireplace 1 -
- Floor Plan Split Entry
- Garage 3
- HOA $300 / Annually
- Floodplain No
- HMLS Number 2473284
- Other Rooms Mud Room,Recreation Room
- Property Status Pending
- Warranty Builder-1 yr
Get Directions
Nearby Places
Contact
Michael
Your Real Estate AgentSimilar Properties
Awesome opportunity in a great established neighborhood! Cul-de-sac lot! Vinyl siding, newer windows, updated bathrooms! Per the Seller, the home experienced water damage due to frozen pipes. Tons of living space once you add flooring & trim to the lower level Rec Room. Tons of storage in extra deep garage! Buyer & Buyer’s Agent to […]
Move in Ready-completely redecorated and immaculate!!-new flooring thru out-new furn and central air-new counter tops, new stainless appliances-new bath vanities-new roof and gutters, new light fixtures, new interior door hardware, maintenance free vinyl siding, corner lot-walking distance to Winnetonka High School and Topping Elementary-40’ sgle width tandom garage with auto opener
Stunning 2 Story in Willow Brooke with so much NEW! All new interior and exterior paint, new HVAC, and new windows! This home greets you with a 2-story entry and curved staircase and opens to a spacious great room with high ceilings, and a wall of windows. The kitchen has been recently updated with all-new […]
CUSTOM BUILD- Exquisite & meticulous details are featured in the thoughtfully designed award winning Valentino Reverse plan by Casa Bella. High ceilings & walls of windows welcome in natural light. Its open design maximizes space & is perfect for entertaining. No detail is overlooked, from the kitchen for the most discerning chefs, to the spa-like […]

