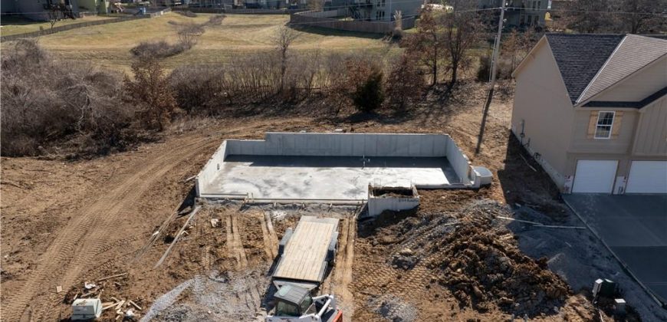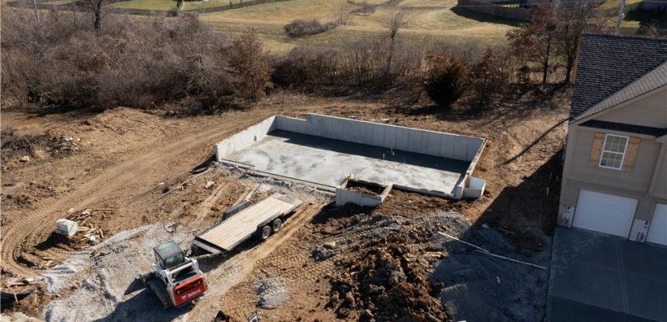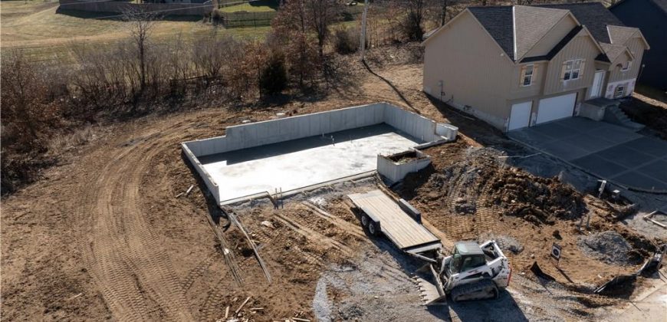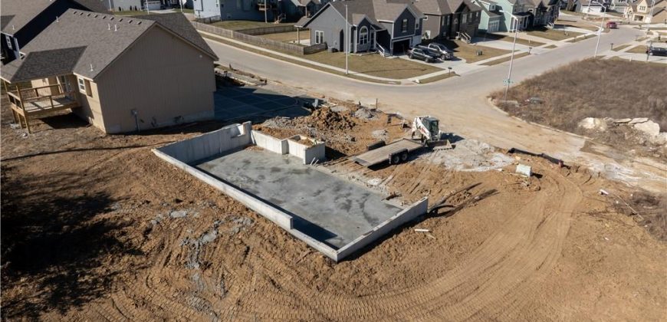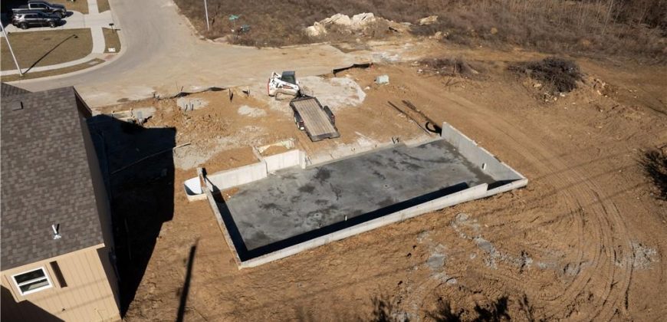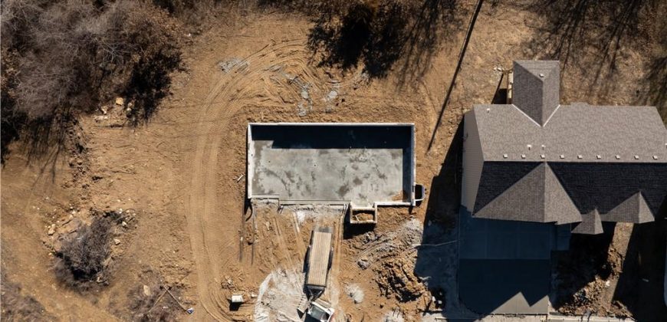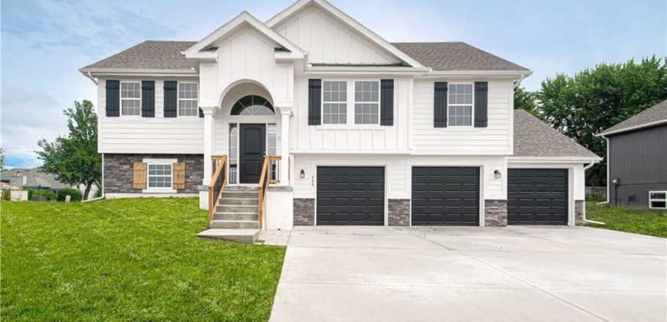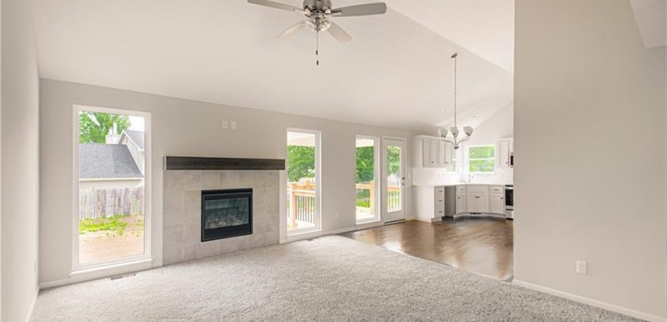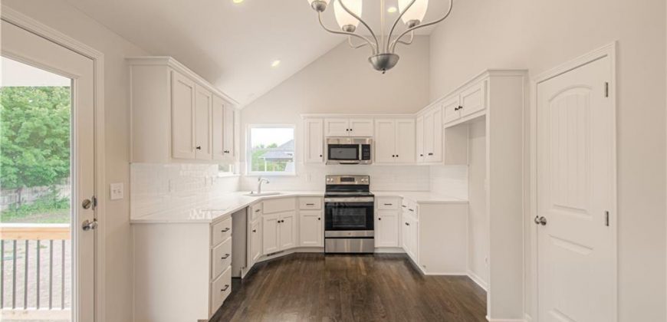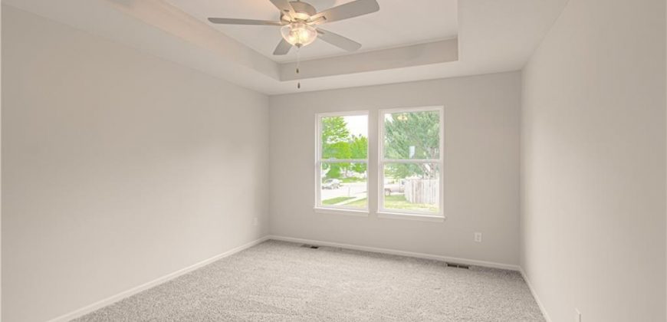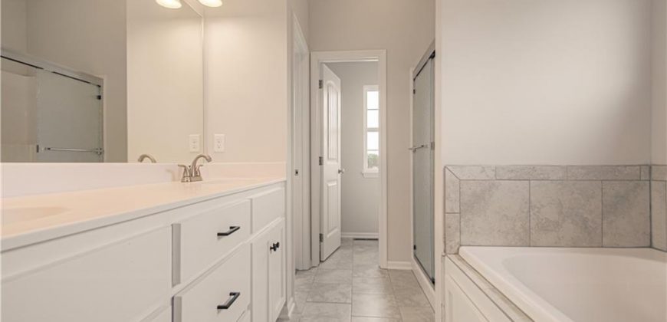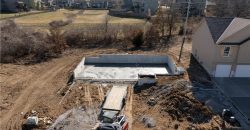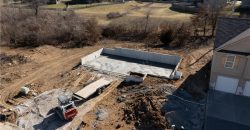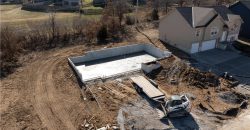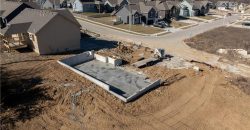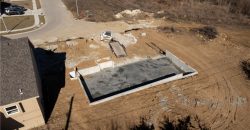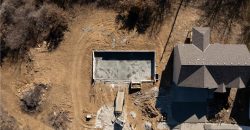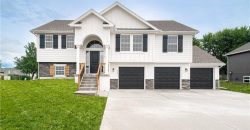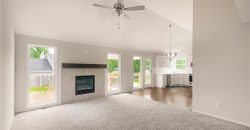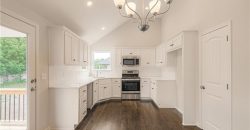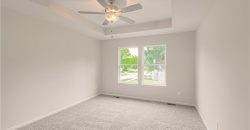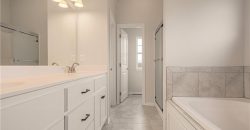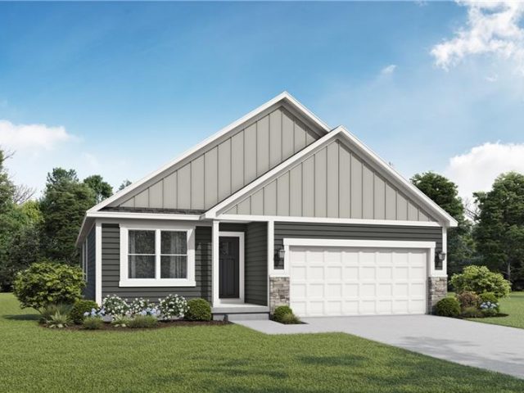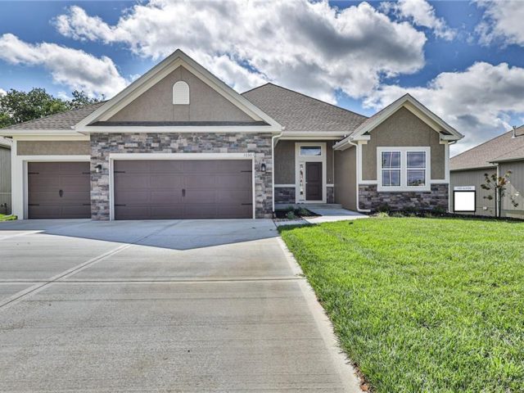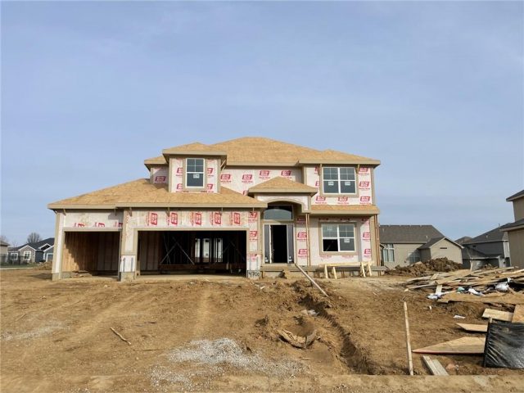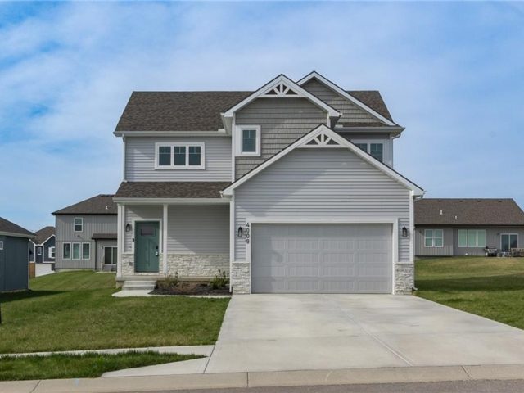8501 NE 104th Terrace, Kansas City, MO 64157 | MLS#2473284
2473284
Property ID
1,950 SqFt
Size
4
Bedrooms
3
Bathrooms
Description
Are You Looking for a 4 Bedroom Home Under $400K in the A+ Liberty Public School District? Look No Further! “The Aubrey” by Robertson Construction Features a Split Entry Floor Plan. The Living Room Offers a Gas Fireplace & is Open to the Kitchen w/Trendy White Cabinets, Solid Surface Counters, Stainless Steel Appliances & Pantry! Master Bedroom is Situated on it’s Own Wing of the House w/a Walk In Closet & Private Bath Boasting Tile Floors, Dual Sink Vanity, Soaking Tub & Separate Shower. 2 Additional Bedrooms, Laundry & 2nd Full Bath Also on Main Level. Down to the Finished Lower Level You Will Find a 4th True Bedroom, 3rd Bathroom, Additional Living Space, Drop Zone & Access to the Garage. Don’t Wait to Buy this Affordable New Construction Home. Just Minutes to Highways, Shopping, Restaurants, Schools & So Much More!
Address
- Country: United States
- Province / State: MO
- City / Town: Kansas City
- Neighborhood: Quail Valley
- Postal code / ZIP: 64157
- Property ID 2473284
- Price $399,900
- Property Type Single Family Residence
- Property status Pending
- Bedrooms 4
- Bathrooms 3
- Year Built 2024
- Size 1950 SqFt
- Land area 0.25 SqFt
- Garages 3
- School District Liberty
- High School Liberty
- Middle School South Valley
- Elementary School Kellybrook
- Acres 0.25
- Age 2 Years/Less
- Bathrooms 3 full, 0 half
- Builder Unknown
- HVAC ,
- County Clay
- Dining Eat-In Kitchen,Kit/Dining Combo
- Fireplace 1 -
- Floor Plan Split Entry
- Garage 3
- HOA $300 / Annually
- Floodplain No
- HMLS Number 2473284
- Other Rooms Mud Room,Recreation Room
- Property Status Pending
- Warranty Builder-1 yr
Get Directions
Nearby Places
Contact
Michael
Your Real Estate AgentSimilar Properties
Build Job. Sold before processed.
The Alpine, a beautiful Reverse 1.5 story plan by Hoffmann Custom Homes featuring a wide open feel with high ceilings. The main floor features a beautiful kitchen with granite counters, flat island, stainless appliances including gas cooktop, built in oven and microwave, plus under cabinet lighting. The well appointed Owners Suite features a large walk-in […]
Two Story Hawthorne plan with the extended front porch! Kitchen with painted cabinets, butler pantry and walk in pantry. Good sized island. Great Room with Fireplace and custom cabinets, floating shelves either side. Formal Dining or Office Space. Wood/LVP flooring in Kitchen, Breakfast and Entries standard. Carpet in Dining Room and Great Room standard. Half […]
Welcome to this stunning less than 2-year old home featuring modern living at it finest! This two-story residence boast 3 bedrooms, 2.5 bathrooms and an open-concept layout seamlessly integrating the living room, dining area and kitchen. The kitchen includes a convenient coffee bar nestled inside the walk-in pantry, perfect for morning routines. Upstairs, all bedrooms […]

