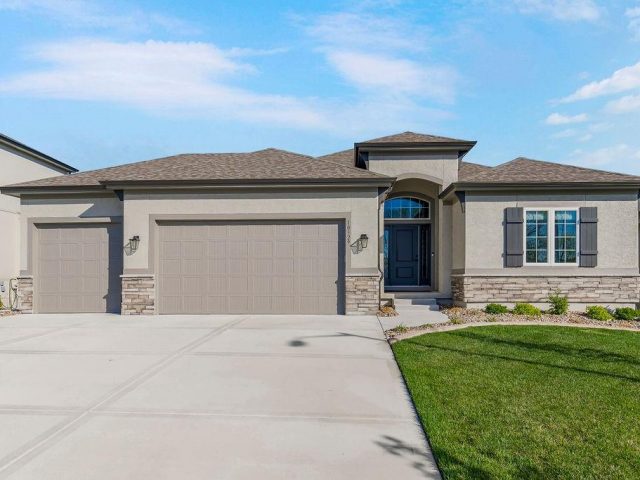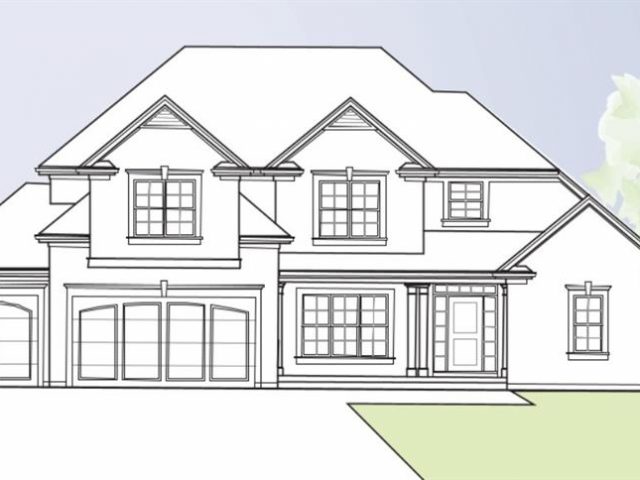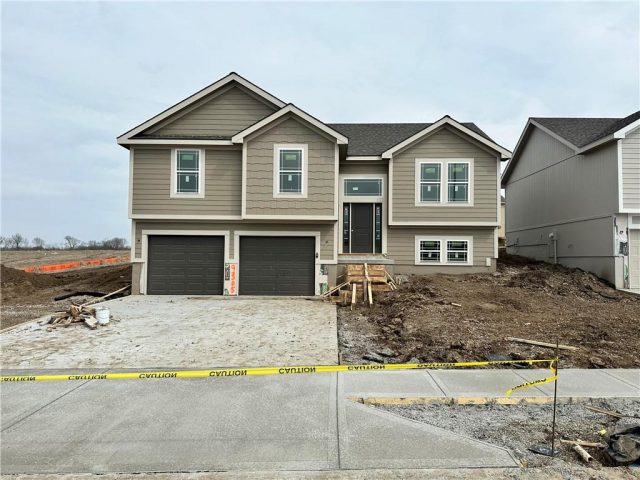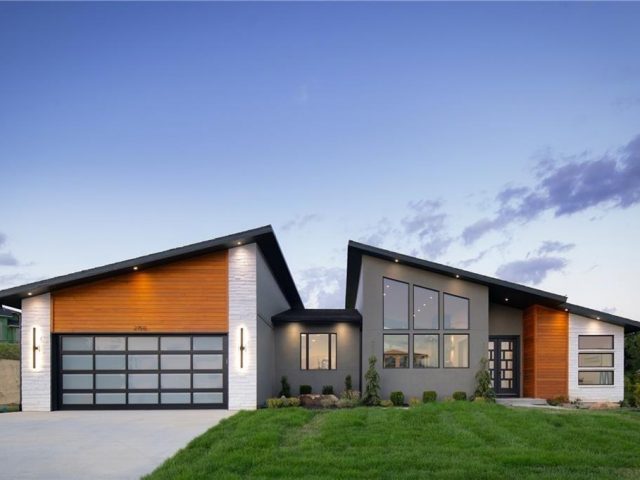1811 Regency Drive, Kearney, MO 64060 | MLS#2472873
2472873
Property ID
1,500 SqFt
Size
3
Bedrooms
2
Bathrooms
Description
Bring your remodeling ideas to this 3 bedroom 2.5 bath front to back split in Regency Park Subdivision. Home has lots of potential!! Large living room with cathedral ceiling, kitchen with dining room area, master bedroom with private bathroom plus a lower level family room that walks out to a fenced backyard. Sub-basement offers additional storage space or room for expansion. Large deck off kitchen plus a 2 car attached garage. Make this one yours.
Address
- Country: United States
- Province / State: MO
- City / Town: Kearney
- Neighborhood: Regency Park
- Postal code / ZIP: 64060
- Property ID 2472873
- Price $235,000
- Property Type Single Family Residence
- Property status Pending
- Bedrooms 3
- Bathrooms 2
- Year Built 1987
- Size 1500 SqFt
- Land area 0.23 SqFt
- Garages 2
- School District Kearney
- High School Kearney
- Middle School Kearney
- Elementary School Kearney
- Acres 0.23
- Age 31-40 Years
- Bathrooms 2 full, 1 half
- Builder Unknown
- HVAC ,
- County Clay
- Dining Country Kitchen,Formal
- Fireplace 1 -
- Floor Plan Front/Back Split
- Garage 2
- HOA $0 / None
- Floodplain Unknown
- HMLS Number 2472873
- Other Rooms Recreation Room
- Property Status Pending
Get Directions
Nearby Places
Contact
Michael
Your Real Estate AgentSimilar Properties
Nearly new, immaculate throughout, and loads of upgrades! Located on a quiet cul-de-sac, this SAB Homes Riveria model is one year old. Open and spacious layout upstairs and down with high ceilings and wood inlays in the entryway and master bedroom ceilings. New voice controlled blinds throughout the home, concrete curbed landscape edging installed around […]
Custom build job for comps only. All information estimated at the time of entry. HOA has a start up fee of $385. Actual taxes unknown. Photo is stock photo of plan.
Quality new construction at a very affordable price! The Harper plan is the perfect new home for you. It is conveniently located near many shopping, dining and entertainment options. Also, it’s just minutes away from the new KCI Airport and the newest Platte County schools! Don’t miss out on this new construction priced well under […]
Custom build job for Comps Only. All information estimated at the time of entry based on plans. Actual taxes unknown. Photo is stock photo of plan.







































