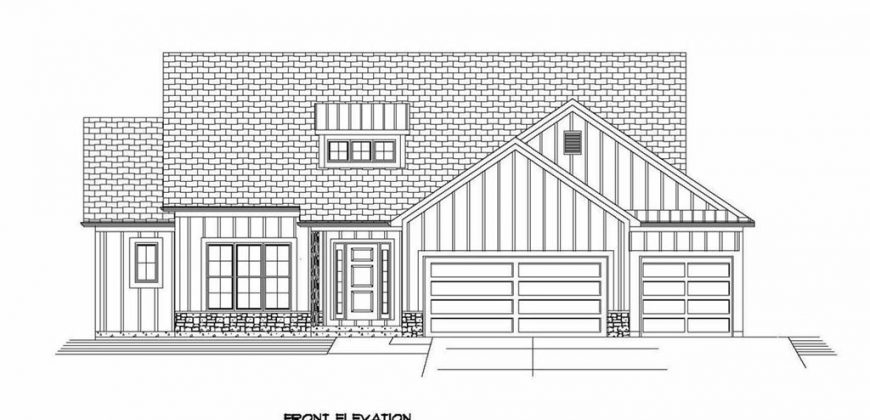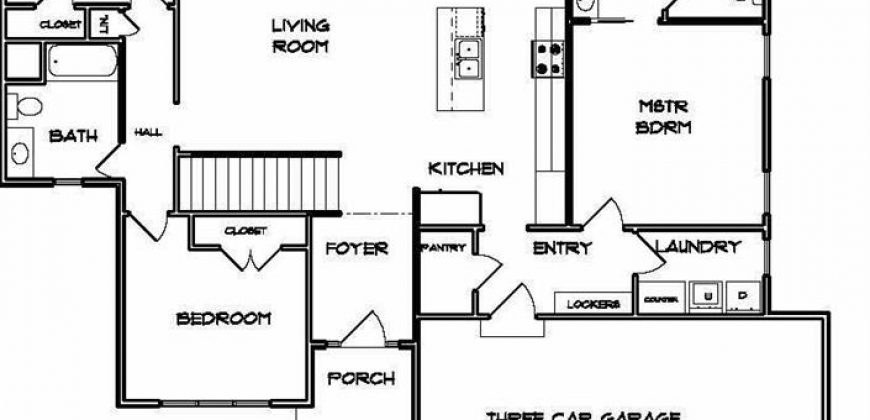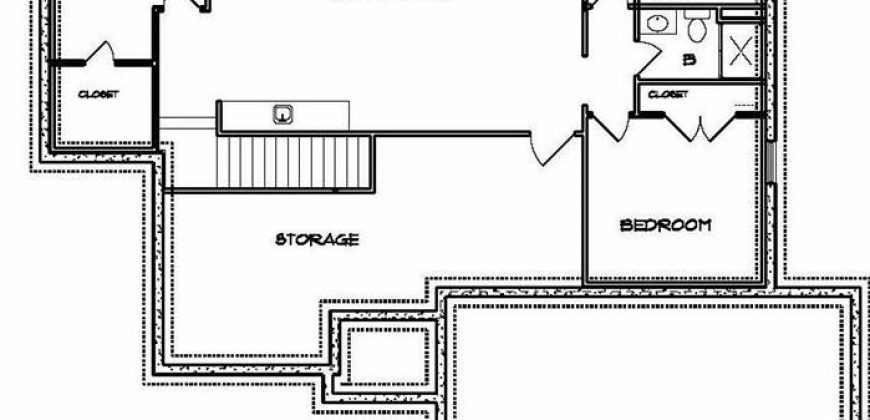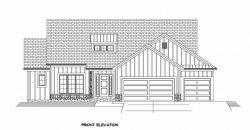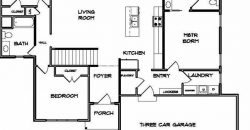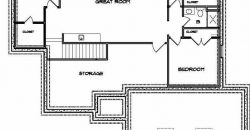19109 Library Drive, Weston, MO 64098 | MLS#2471110
2471110
Property ID
2,797 SqFt
Size
6
Bedrooms
3
Bathrooms
Description
All the space you need in this beautiful SIX-bedroom home! Enjoy Weston’s newest neighborhood in a house with a fantastic floor plan that sits right across the street from a city park! The main floor features a spacious kitchen and living area along with three bedrooms and two baths. On the lower walkout level you’ll find three more bedrooms, a full bath, and a family room with a wet bar. Need storage space? The 3-car garage can handle it. Orchard Hill includes the city park (under construction) and sidewalk access to the award-winning West Platte Schools (.5 miles) and historic downtown (1 mile) full of charming shops and restaurants. All of this only 20 minutes from KCI Airport and 30 minutes from downtown KC!6 bedroom
Address
- Country: United States
- Province / State: MO
- City / Town: Weston
- Neighborhood: Orchard Hill
- Postal code / ZIP: 64098
- Property ID 2471110
- Price $558,900
- Property Type Single Family Residence
- Property status Active
- Bedrooms 6
- Bathrooms 3
- Year Built 2024
- Size 2797 SqFt
- Land area 0.33 SqFt
- Garages 3
- School District West Platte R-II
- Acres 0.33
- Age 2 Years/Less
- Bathrooms 3 full, 0 half
- Builder Unknown
- HVAC ,
- County Platte
- Dining Eat-In Kitchen,Kit/Dining Combo
- Fireplace 1 -
- Floor Plan Ranch
- Garage 3
- HOA $250 / Annually
- Floodplain No
- HMLS Number 2471110
- Property Status Active
Get Directions
Nearby Places
Contact
Michael
Your Real Estate AgentSimilar Properties
Modern & maintenance provided in the heart of the Northland. This 3 bedroom, 3 bath Reverse 1.5 features upgrades everywhere, contemporary finishes, a fantastic floorplan & backs to treed greenspace. Open and airy this plan is a delight with a large Great Room with vaulted ceiling, double sided fireplace, hardwoods throughout the main level. Kitchen […]
Experience the AZALEA by Gary Kerns Homebuilders! This generously designed open floor plan, is brimming with abundant natural light! Stay cozy with an energy-efficient 96% gas furnace equipped with a humidifier. Enjoy the benefits of Low E windows throughout the entire home, complemented by sleek Stainless Appliances and a gas range in the kitchen! Revel […]
OVERSIZED 4 CAR GARAGE! Now that we have that out of the way, this lovely traditional Colonial home also has an ELEVATOR that goes to all three levels. Too many thoughtful features to list but we will start with the large covered front porch, beautiful crown moldings and wainscoting in the formal dining room, great […]
Homes by Chris MASTERPIECE. Truly exceptional luxury home – Modern mountain feel situated on an estate sized golf course lot in the coveted Staley Farms. You will be wowed by the gorgeous exterior -stone/stucco & cedar beams w/custom louver garage doors and extensive landscaping. Incredible entrance welcomes you with incredible vaulted ceiling with cedar beam […]

