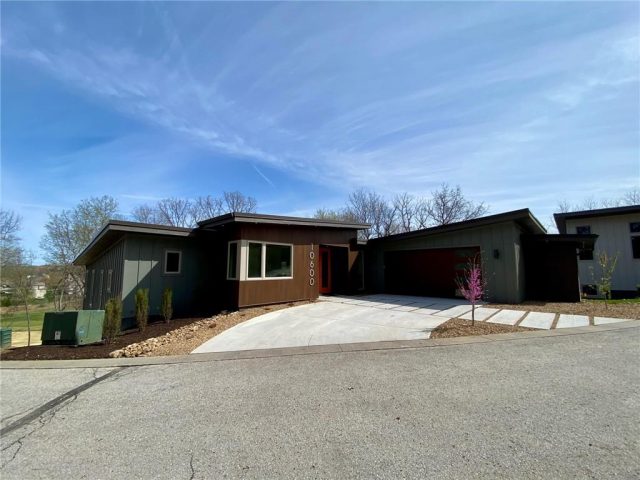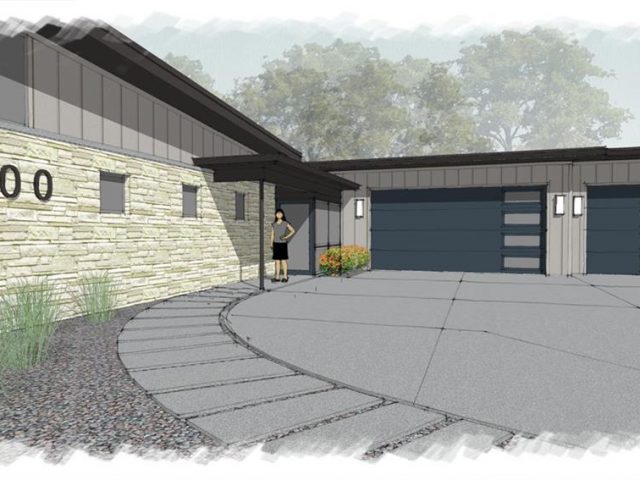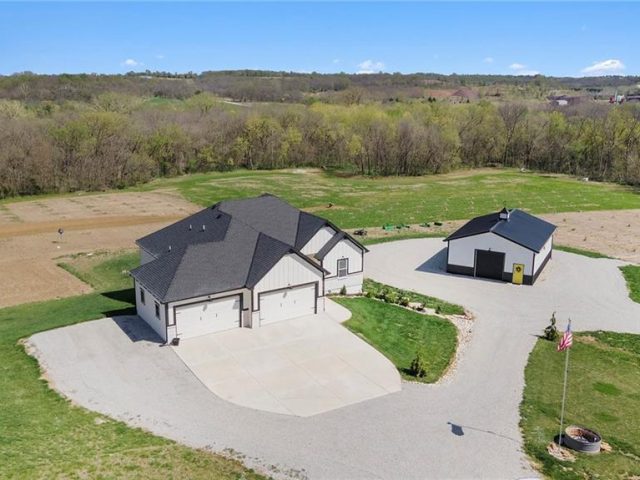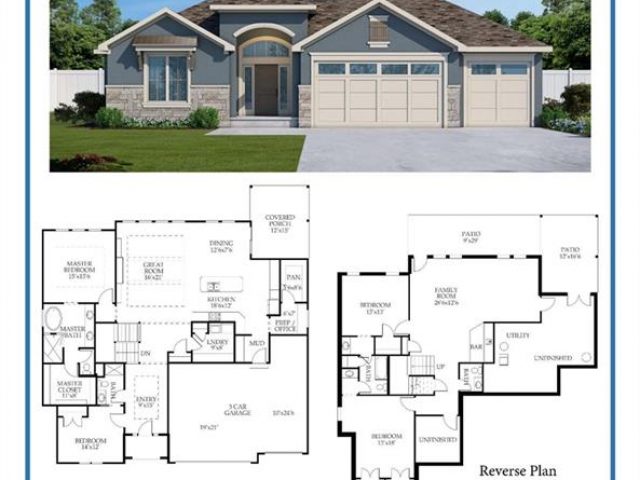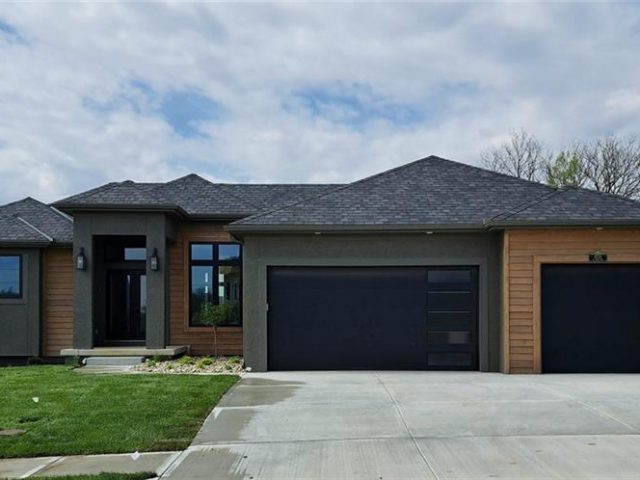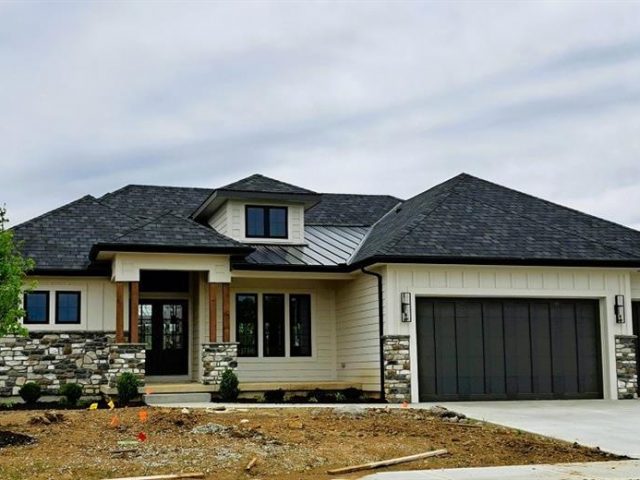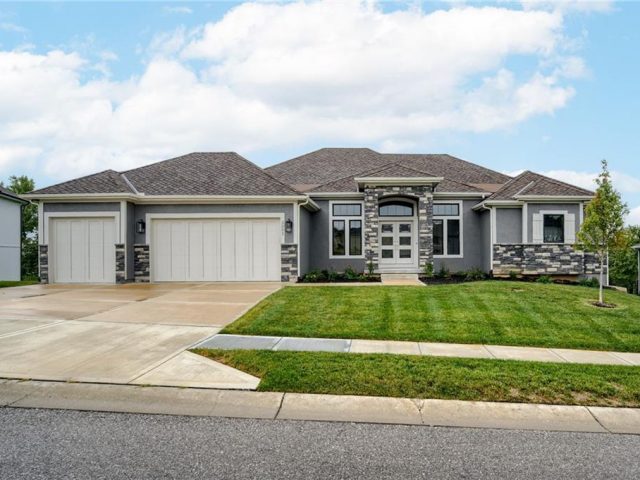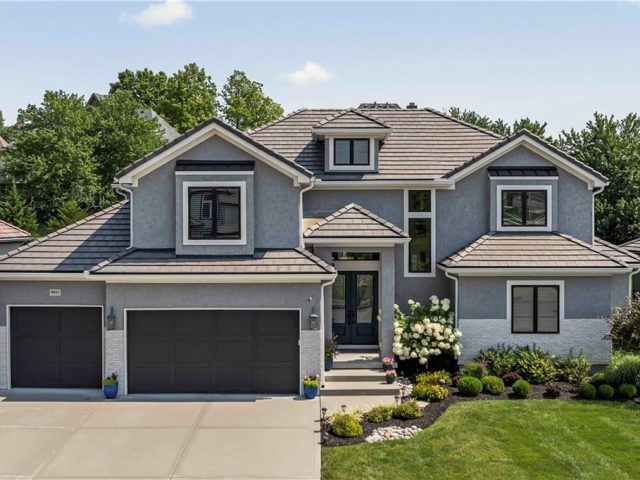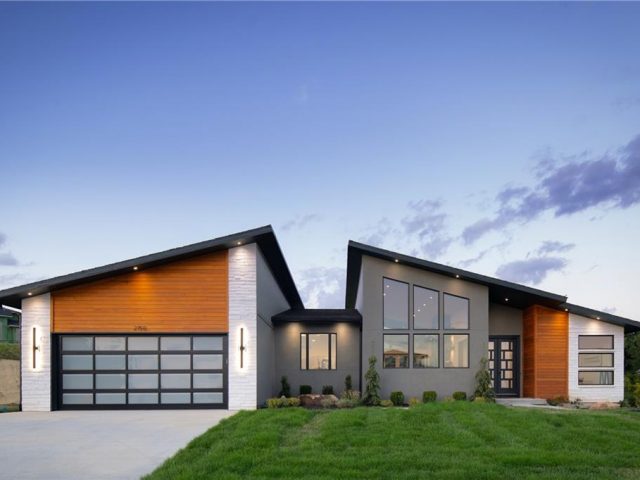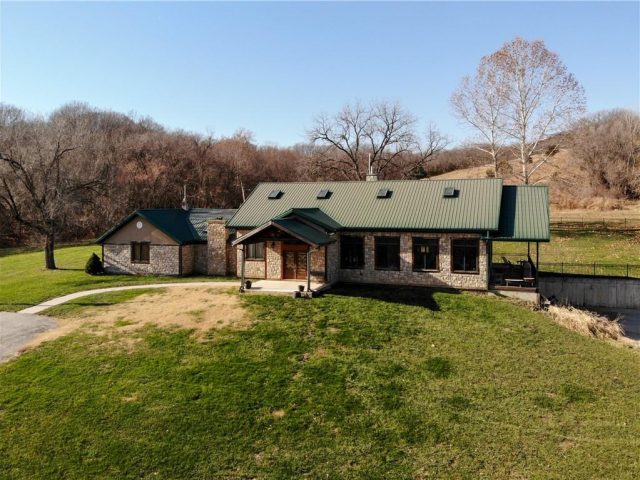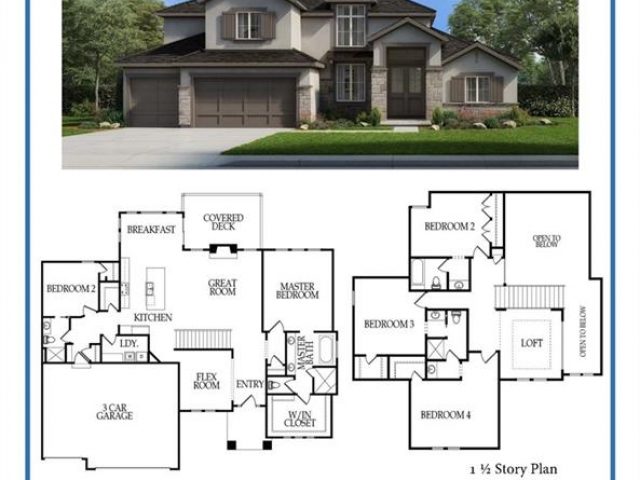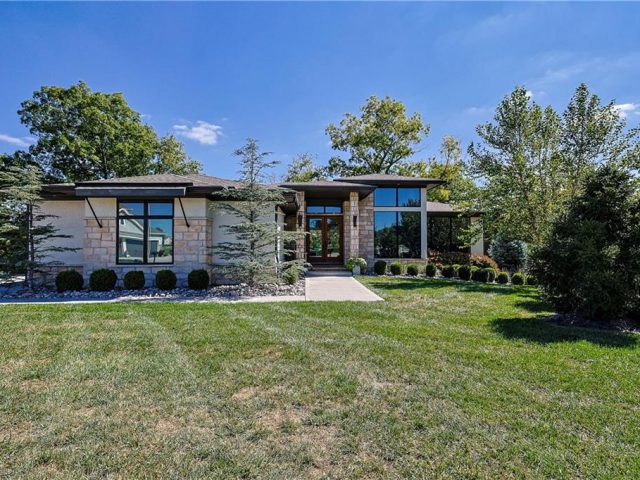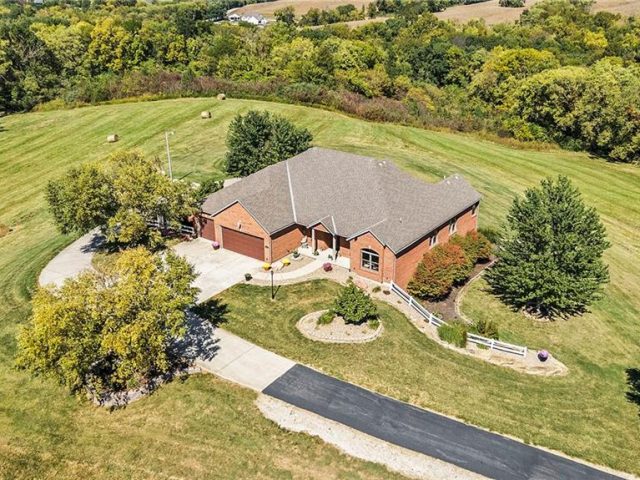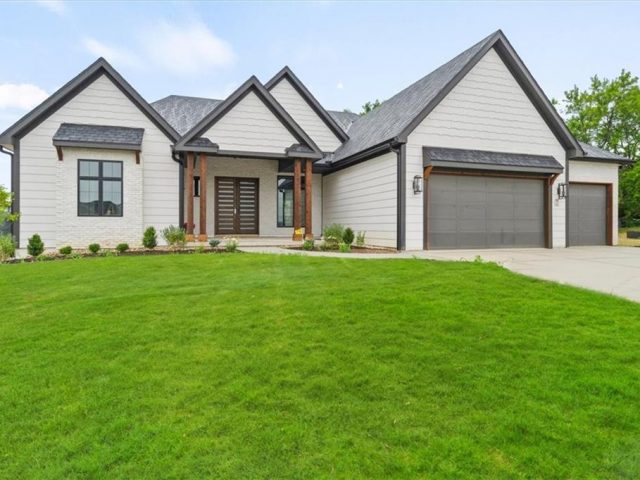Search Property
Main Floor BR (313)
Spectacular, one-of-a kind home overlooking the 14th hole of the Deuce Golf Course at The National Golf Club. Mid-century inspired design features vaulted ceilings, metal roof, sleek modern lines and finishes with an efficient, open floor plan maximizing space and capturing the fabulous views. The entry welcomes you into the first level of the home […]
Spectacular, one-of-a kind home overlooking the 14th hole of the Deuce Golf Course at The National Golf Club. Mid-century inspired design features vaulted ceilings, a metal roof, sleek modern lines and finishes with an efficient, open floor plan maximizing space and capturing the fabulous views. The entry welcomes you into the first level of the […]
Welcome to your own private retreat! Set on 17.06+/- scenic acres in Platte County, this exceptional property blends natural beauty, outdoor adventure, and modern comfort. With over 250 Chestnut trees and tranquil Bee Creek running along the back, this is a dream setting for nature lovers. Zoned Residential/Agricultural, it also offers significant tax benefits. […]
*Award Winning Syler Construction Presents The RIDGEDALE*Thoughtfully Designed Family Home*Quality Throughout*Elegant Entry*Upgraded Interior Door and Trim Package*Kitchen Features a Prep Station and Large Pantry*Stone Surround Fireplace in Great Room*Covered Deck with Fireplace*Owners Suite Features Huge W/I Closet*Soaker Tub*Oversized Duel Head Shower*Lower Level Family Room with Wet Bar*Walkout to Covered Patio*Ample Storage*High Efficiency HVAC System*Beautiful Home […]
The Richmond by Syler Construction*Thoughtfully Designed 1.5 Store Reverse Plan*ON GOLF~SHOAL CREEK GOLF COURSE*Spacious Rooms*Upgraded Trim Package*4 Bedrooms*3.5 Baths*Walk out Family Room*Wet Bar*Kitchen with Large Island*Granite Countertops*Walk-In Pantry*4 Sided Exterior Construction*Landscape Package includes Irrigation System*Enjoy Unparalleled Community Amenities*Multiple Swimming Pools*Water Park*Acre Park/Playground*Walking Trails*Two Clubhouses*Convenient Access to KCI Airport, Hospitals, Schools, Downtown Kansas City via Multiple […]
SYLER CONSTRUCTION Offers This Quality Open Concept Plan*Perfect for Family Living and Entertaining*Exceptional Trim Package*Large Windows Provide Abundant Natural Light*Kitchen Brings you Custom Cabinetry*For the wine enthusiast Custom-built glass enclosed Wine Storage(A Dramatic Backdrop Displaying Your Collection) *Terrace Level Walkout Features a Wet Bar*Game Area*Family Room*Two Bedrooms*Abundant Storage*Excellent Golf Views!
Welcome to “The Aspen” – a breathtaking reverse 1.5-story home situated on over half an acre in the prestigious Palisades Subdivision. This luxurious residence is designed for effortless main-floor living, with a fully finished lower level perfect for entertaining guests or hosting Super Bowl parties. Every detail of this home exudes sophistication, from the […]
ELEMENTARY GETTING REDISTRICTED. Starting year 2025-2026 Elementary will be English Landing. Listing reflects change. AWARD WINNING, move-in ready Homes by Chris, better than new 1.5 Story-The Hadley. Talk about value for the price/sq ft! Your dream home fully loaded: Window treatments, Landscaping, some furniture included plus w/d/HUGE frig, Fin bsmt, fence, upstairs ethernet – all […]
Introducing the Alameda II: an exceptional ranch/reverse 1.5 floor plan boasting 3 bedrooms on the main level, complemented by a bonus bedroom in the lower level. This stunning residence offers 3.1 bathrooms, providing ample convenience for your lifestyle. The fully finished basement offers both versatility and potential, with room to expand and customize to […]
Welcome to this extraordinary custom home situated on 45 acres of pristine, treed land which offers the perfect blend of luxury and natural beauty. As you step into the home, you’ll immediately notice the meticulous craftsmanship and be captivated by the impressive foyer. The spacious and inviting living areas feature soaring wood ceilings, large picture […]
Rare opportunity to own a stately, custom built home on nearly 10 acres! Enter the property through a dramatic 16-foot ornamental automatic gated entrance and you’ll be quickly transported to your own private oasis as you head up to the home, which features all brick construction repurposed from the KC Stockyards. Take a spot in […]
Stylish, Remarkable, Quality!*The CEDAR RIDGE Plan by Award Winning SYLER CONSTRUCTION*Gracious Entry*Office/Flex Area*Shiplap in Breakfast area*Large Kitchen Island*Convenient Laundry Room Main Level*Stone Fireplace Mantle and Surround in Great Room*Deck Overlooks Shoal Creek Golf Course*Open Balcony on Second Level adds to the Charm of this Quality Home*Owners Suite with Huge W/I Closet*Barn Door Hardware to Owners […]
You don’t want to miss this one of a kind, reverse 1.5 plan backing up to the first hole. This home features Pella Architect Series oversized windows and 16′ double sliders, up and down, opening up to a large covered patio and deck. This home was specifically designed to be low maintenance, from the modern […]
Come and discover the most beautiful setting in Southern Platte County! 12.68 Acres of rolling hills, mature trees and quiet! Exceptional privacy and just 15 minutes to the city! The long paved drive leads to a hilltop paradise with views that take your breath away. Pride Built Homes custom Reverse 1.5 Story home has 4 […]
Quality Throughout!! AWARD WINNING Homes By Chris*1.5 Story Reverse Haventon Plan*2×6 Exterior Walls*Hardwood in Entry, Kitchen, Living, Hallway, Drop Zone, Butler’s Pantry*4 Bedrooms**Gracious Entry**Linear Fireplace focal point in the spacious open GREATROOM which Walks Out to a Large Covered Deck with Golf Course View*Owners Suite will delight with Hugh W/I Closets*Spacious Bath with Slipper Tub, […]

