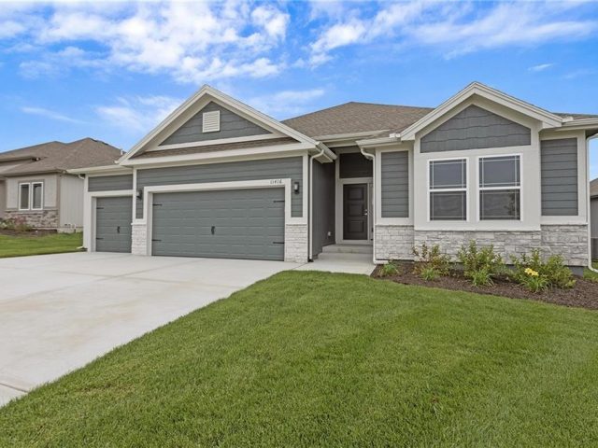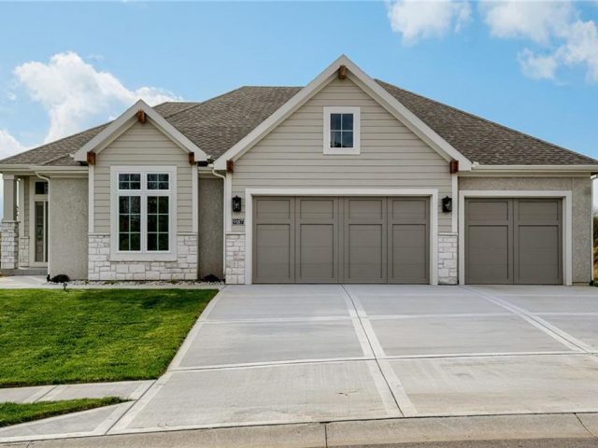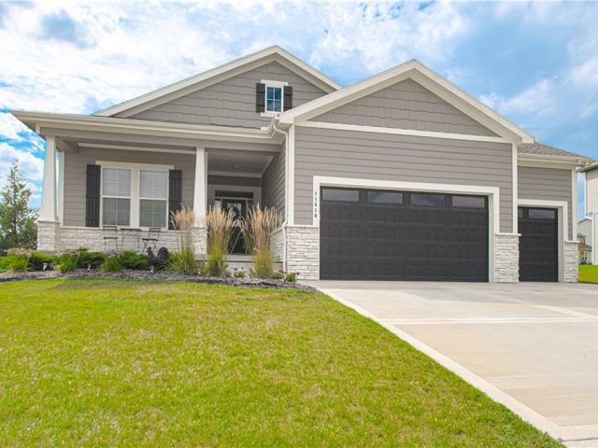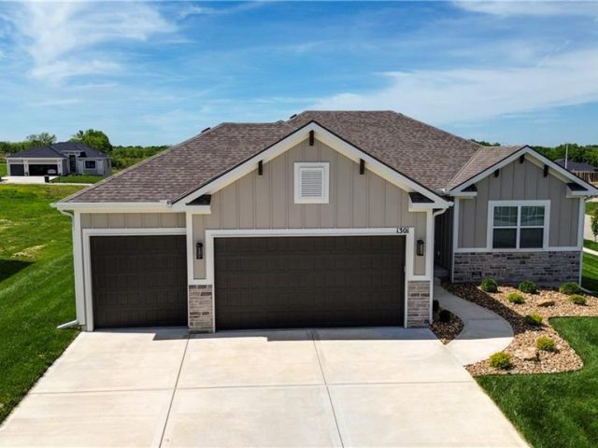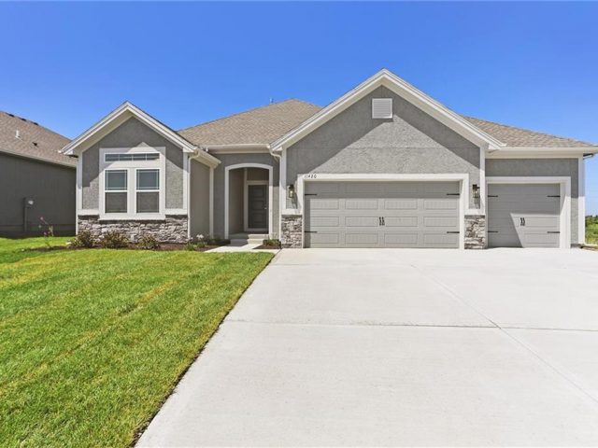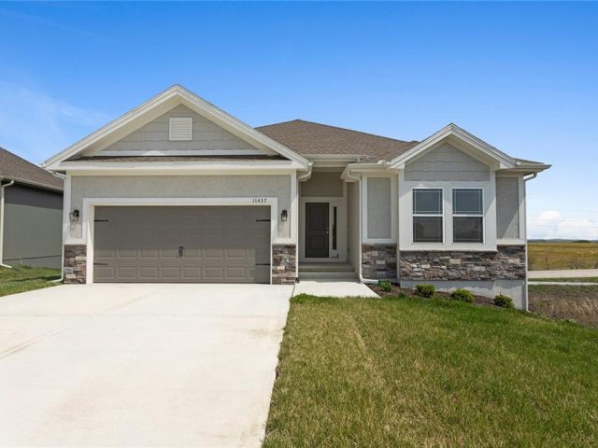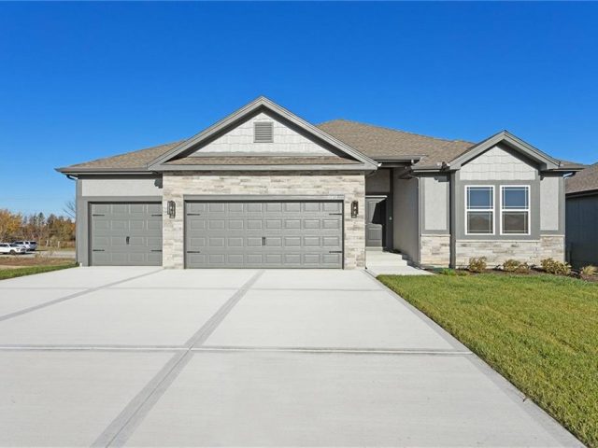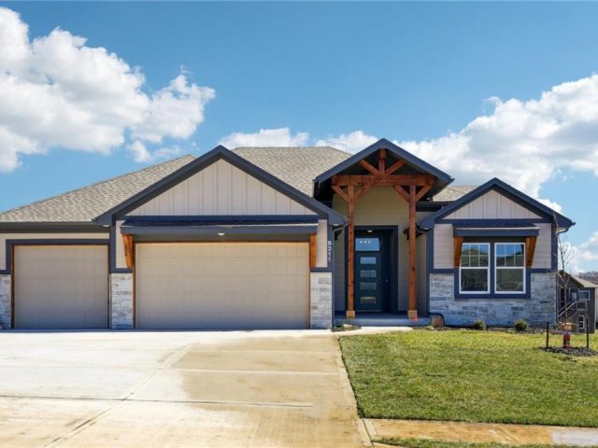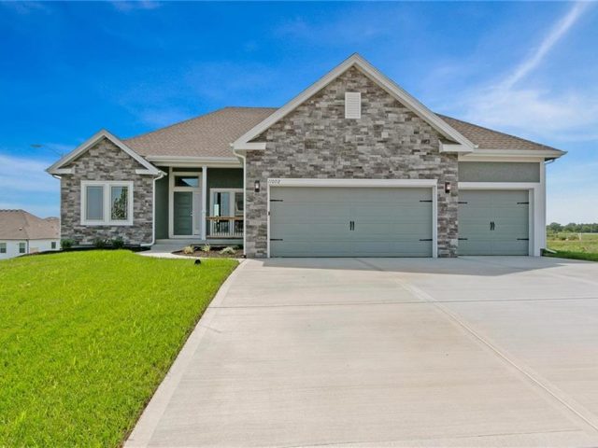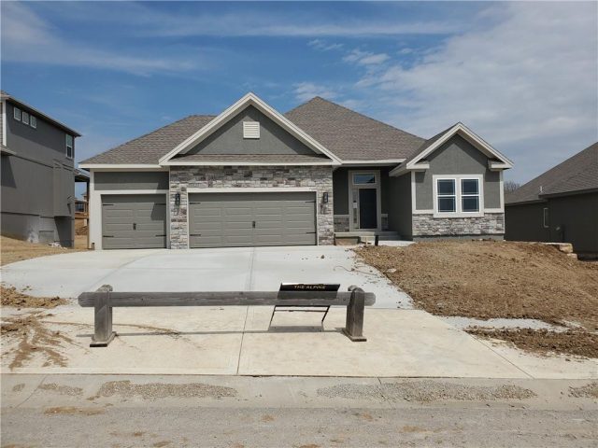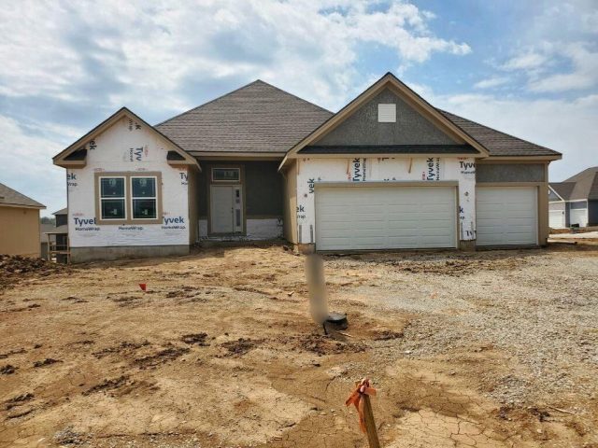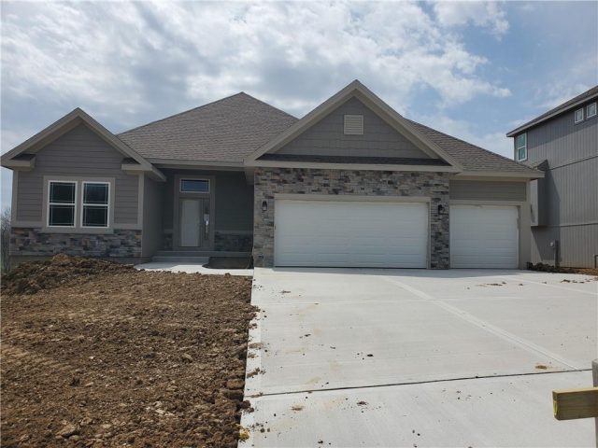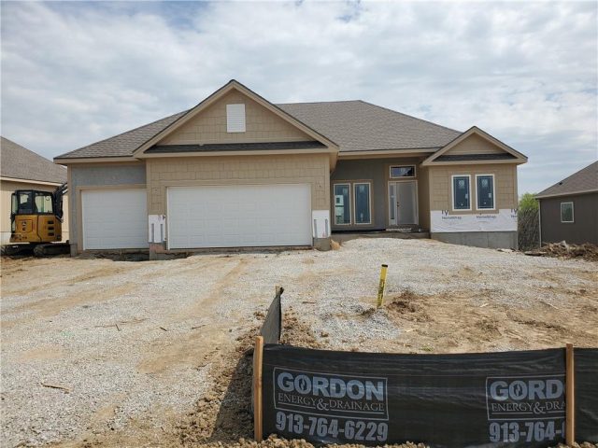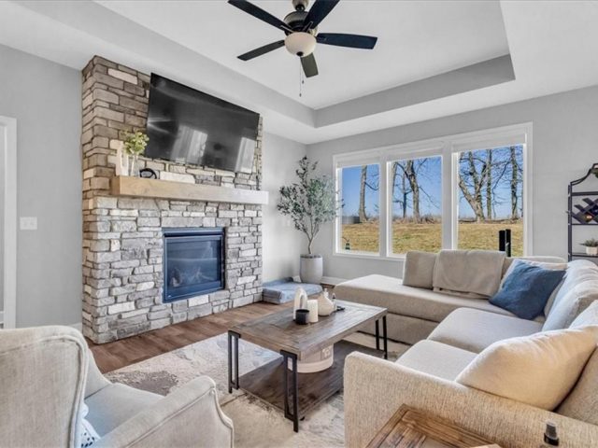Search Property
Main Floor BR (313)
The Cameron is a popular true ranch plan. Featuring gleaming hardwoods at the entry way and throughout the open living room, kitchen, and dining areas. A Stunning Kitchen that is light and airy with beautiful granite and a large pantry. Master Suite has a vaulted ceiling, dual vanities, a walk-in shower and walk in closet. […]
Welcome to the exquisite “Riviera” floor plan, where elegance meets functionality in every detail. This new construction home home is move in ready with hardwoods on the main floor and basement! As you step inside, the grandeur of the decorative curved staircase at the entry sets the tone for what’s to come. This architectural […]
Reverse Ranch on FLAT, CORNER LOT with EASY access and EASY parking! Beautiful landscaping and inviting front porch welcomes you as you pull up to this like new home. The custom entry displays a gorgeous, tray ceiling with wood paneling that greets you and flows into a spacious wide open floorplan. The generous and open […]
Come check out this 4 bedroom, 3 bath, well-maintained home in Woodland Creek on a corner lot. The open living area boasts a vaulted ceiling, creating an expansive atmosphere. Beautiful Kitchen With All Stainless Appliances, and Granite Counter Tops and an island for ample prep space along with an eat-in area that opens to a […]
“The Aspen II” plan- beautiful wide open ranch plan featuring beautiful granite, hardwoods, Spacious Master suite w/walk-in shower and big walk-in closet. Exceptional quality and high energy package including 95% high efficiency HVAC, Gerken thermopane windows, R-49 insulation in the attic. Covered patio, comfort height toilets, gas line to range, under counter lighting, battery back […]
The Cameron plan. A Stunning light and airy, wide open ranch that features beautiful granite, hardwoods, master suite with a walk-in shower and walk in closet. Exceptional quality and high energy package including 95% high efficiency HVAC, Gerken Thermopane windows, R-49 Insulation in the attic. Extras include a covered patio, comfort height stools, under counter […]
The Cameron is a popular true ranch plan. Featuring gleaming hardwoods at the entry way and throughout the open living room, kitchen, and dining areas. A Stunning Kitchen that is light and airy with beautiful granite and a large pantry. Master Suite has a vaulted ceiling, dual vanities, a walk-in shower and walk in closet. […]
The Ashton IV model by Ernst Brothers is an absolutely amazing plan, designed to offer luxurious living with practicality and elegance. Situated on a walkout lot, this Ranch/Reverse style home boasts 5 bedrooms and 4 baths, providing ample space for families and guests. Experience main floor living at its finest with a thoughtful layout. The […]
THE TAYLOR” A fabulous wide open ranch plan boasting over 1600 sq. ft. on the main floor. High quality and built for energy conservation throughout. Home is located in the prestigious Waterford community conveniently located off Highway 152 and N Indiana. Close to shopping, schools, churches with easy access to Hwy 152 and I-435. This […]
The Alpine by Hoffmann Custom Homes is a stunning Reverse 1.5-story with soaring ceilings and an open layout. The main floor has a granite kitchen with stainless appliances, a gas cooktop, built-in oven, under-cabinet lighting, a stone fireplace, a covered deck, and a luxurious owner’s suite with a walk-in closet and ensuite. The lower level […]
The Alpine by Hoffmann Custom Homes is a stunning Reverse 1.5-story with soaring ceilings and an open layout. The main floor has a granite kitchen with stainless appliances, a gas cooktop, built-in oven, under-cabinet lighting, a stone fireplace, a covered deck, and a luxurious owner’s suite with a walk-in closet and ensuite. The lower level […]
The Alpine by Hoffmann Custom Homes is a stunning Reverse 1.5-story with soaring ceilings and an open layout. The main floor has a granite kitchen with stainless appliances, a gas cooktop, built-in oven, under-cabinet lighting, a stone fireplace, a covered deck, and a luxurious owner’s suite with a walk-in closet and ensuite. The lower level […]
Introducing “The Jordan” – a brand new and beautifully designed Ranch/Reverse 1.5 Story floorplan by Hoffmann Custom Homes that was created from the ever popular, Taylor plan. This spacious home offers a luxury kitchen with gas cooktop, built in microwave and oven, 3 bedrooms and 2 bathrooms on the main floor, featuring soaring ceilings that […]
NEW LISTING AND PRICED TO SELL! This stunning home is less than two years old and offers exceptional value with its like-new condition and high-end upgrades throughout. The open-concept design features a gorgeous kitchen with quartz countertops, a spacious living area with a floor-to-ceiling stone fireplace, and luxury vinyl plank flooring. Two master suites on […]
Welcome to your dream ranch home! The Gonzalez is a beautifully designed residence that features a desirable open-concept floor plan, perfect for modern living. The main level boasts three spacious bedrooms, including a serene master suite with a walk-in closet and a luxurious en-suite bathroom. Two additional bedrooms are thoughtfully situated near a well-appointed full […]

