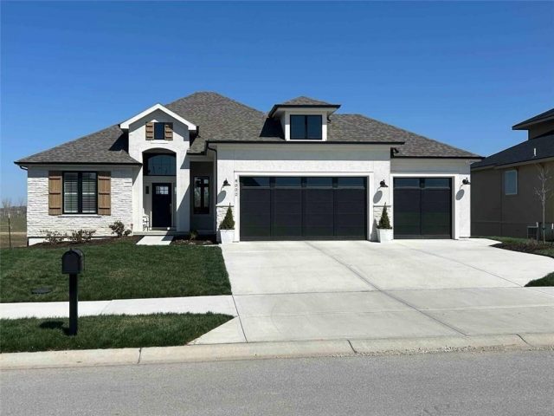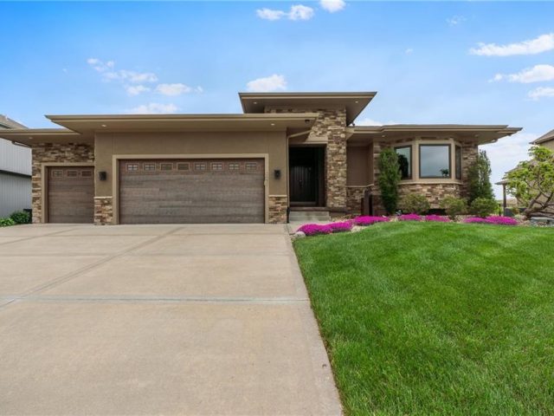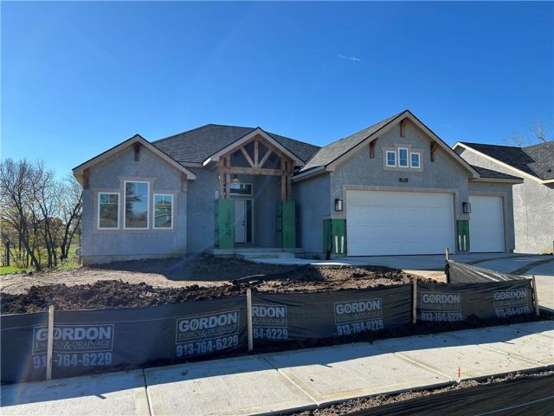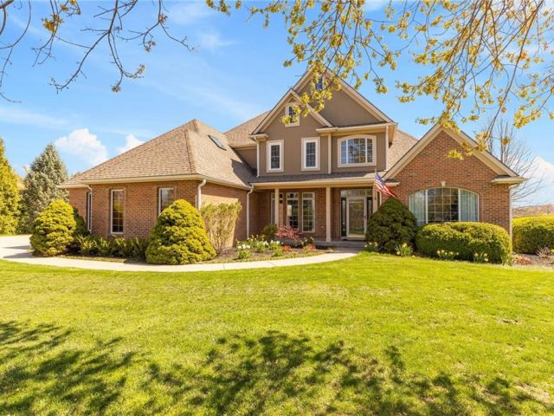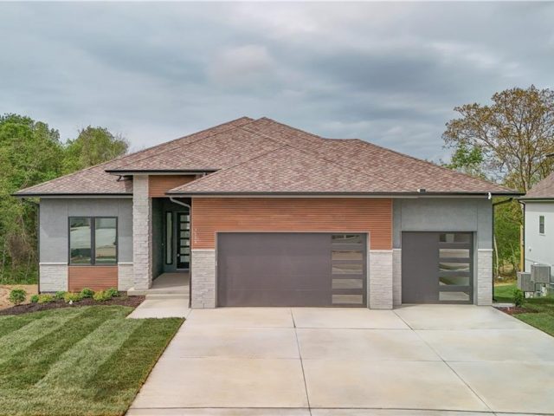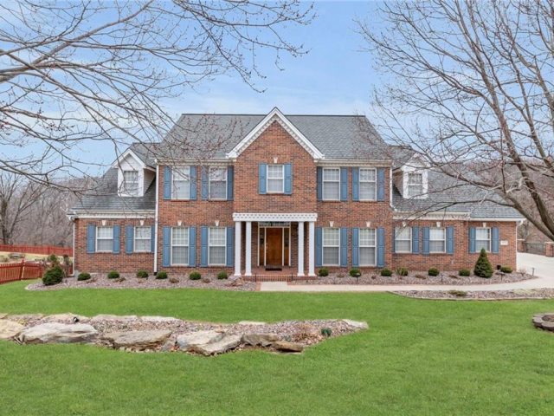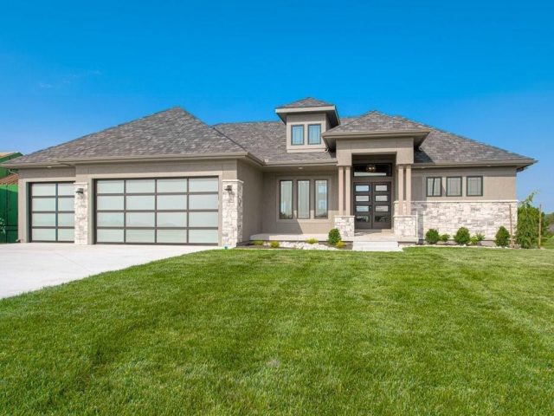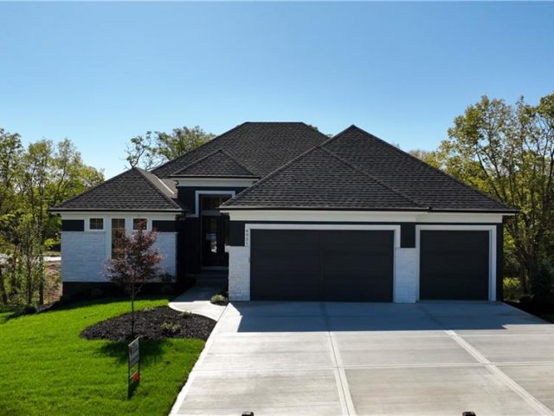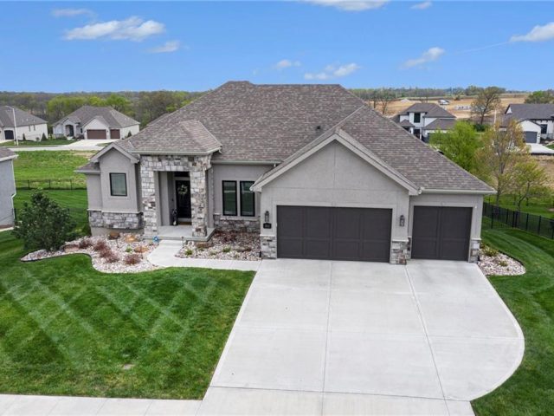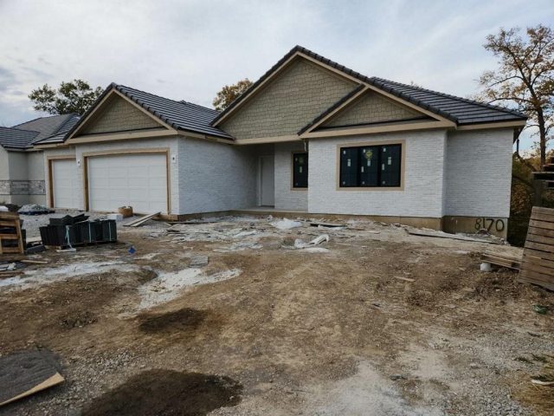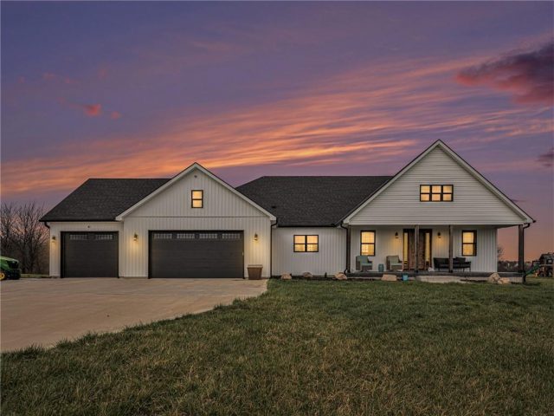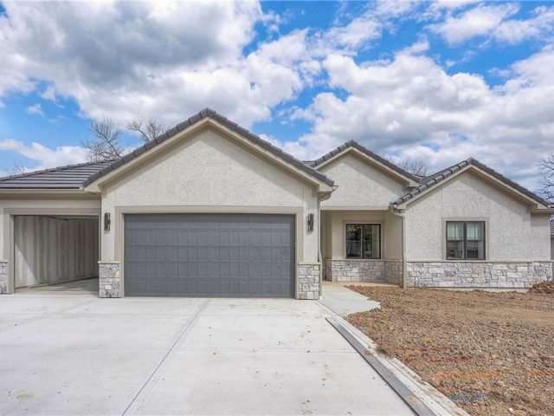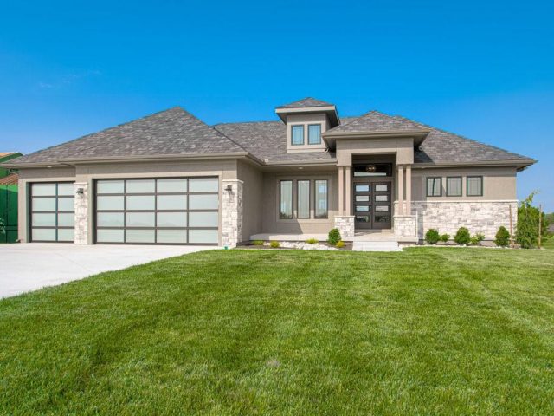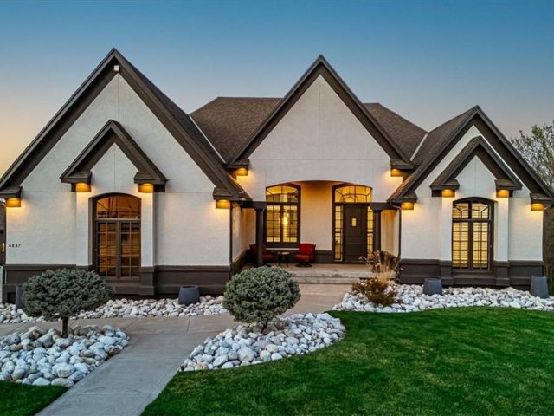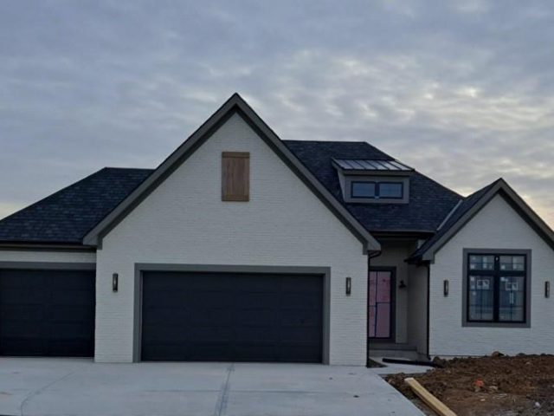Search Property
Main Floor BR (313)
Introducing The Catalina, an exquisite reverse 1.5-story home by Encore, crafted to leave a lasting impression. Featuring 4 generously-sized bedrooms and 3 full bathrooms, this distinctive floor plan showcases Encore’s signature quality and meticulous attention to detail. The home also offers a spacious 3-car garage and is perfectly situated in the sought-after Seven Bridges subdivision, […]
This Showstopping Custom 5k+ square foot home is a Smart Home with a touch of FUN! Walk through the grand front double doors into the open living area with vaulted ceilings & floor-to-ceiling windows looking out to the private backyard with a beautiful waterfall-fireplace feature. Walk outside to the HUGE fully covered patio to enjoy […]
Klopfenstine Construction offers a functionally designed Reverse 1.5 Story Home*4 Bedrooms*4 Bathrooms*Gracious Entry Walks you to a Large Great Room w/Cathedral Vault & Beams*Spacious Kitchen*Covered Deck Overlooks #3 on par 71 SHOAL CREEK GOLF COURSE*Terrace Level offers a Family Room*Wet Bar*Two Bedroom*Ample Storage*ON GOLF! A Must See Home!
A winding approach through the picturesque Quail Ridge neighborhood leads to 15096 Quail Ridge, a refined retreat seamlessly integrated into its natural surroundings. Just moments from Smithville Lake and backing to protected land, this extraordinary residence offers privacy, luxury, and modern livability. Inside, light oak hardwood floors, soaring ceilings, and natural light create an […]
The Windsor Contemporary is a truly remarkable home, featuring 5 bedrooms and 4 full baths, a walkout basement with a covered deck and patio. Great room offers convenient built-ins, kitchen has upgraded Quartz countertops, a large kitchen island and a spacious walk-in pantry. The main floor may offer either a secondary bedroom or your own […]
Welcome to this pristine, custom-built, one-owner home, located in a serene neighborhood in Gladstone. This exceptional residence boasts 5 oversized bedrooms, each with walk-in closets, 4 full baths and 3 half baths, offering ample space and luxury for your family’s needs. The main floor is adorned with beautiful Brazilian Teak floors that flow through the […]
The Avail is sure to impress, designed in the Contemporary / Clean line Theme incorporating Universal Design Architecture. Great Room has 12 Ft ceiling with box beam details, 12’ tall fireplace that has custom cabinets and floating shelves on each side, Large kitchen that features a 9ft island with quartz countertops. Hold on to your […]
MODEL- NOT FOR SALE- Award winning Don Julian Fleetwood plan! This unique and updated plan will impress you at every turn! No detail overlooked by one of the regions FINEST builders. Head thru the front door to be wowed by the stunning feature wall. Main floor has soaring ceilings, fireplace, stunning kitchen filled with light […]
Stunning custom Reverse 1.5 story located in popular Staley Farms subdivision. 4 bedrooms, 3.5 baths, just shy of 3700 square feet. This home has been meticulously cared for & no detail has been overlooked! Main floor features soaring ceilings, walls of windows, open concept, hardwood floors, screened in porch w/ fireplace, oversized laundry room, primary […]
Home just Completed. Absolutely lovely Homes By Chris, reverse 1-1/2 story. Parker plan with walk-out lower level on treed lot. Primary bedroom suite w/ laundry in closet. Second bedroom on main level! Great room with Fireplace and views of trees. Blinds throughout! Security system! Terrific kitchen with fabulous, upscale appliances (including fridge), commercial-type hood, large, […]
COUNTRY LIVING WITH MODERN LUXURY! Tucked away on 7 private acres, this stunning craftsman-style retreat offers the perfect blend of peaceful seclusion and everyday convenience. With five spacious bedrooms and four full bathrooms, this home is designed for both comfort and functionality. The primary suite is a true sanctuary, featuring a claw-foot tub, perfect for […]
Completed–Available to see daily- Reverse 1- 1/2 story built by Homes by Chris–Beautiful Parker plan. Easy main level “zero-entry” front with no steps. This open floor plan offers LOTS of natural light and tall ceilings! Primary bedroom suite features a laundry in the walk in closet. Main level includes the 2nd bedroom! Great room with […]
The Avail is sure to impress, designed in the Contemporary / Clean line Theme incorporating Universal Design Architecture. Great Room has 12 Ft ceiling with box beam details, 12’ tall fireplace that has custom cabinets and floating shelves on each side, Large kitchen that features a 9ft island with quartz countertops. Hold on to your […]
Welcome to luxury redefined! This renovated reverse-style home blends modern elegance with timeless design. Inside, you’ll be captivated by industrial-inspired light fixtures casting a warm glow throughout. The living room, with its striking ceiling fan and open layout, offers a refreshing ambiance. The custom TV mantel with integrated shelving adds visual interest and provides smart […]
THE ELM by STONELEAF HOMES features a Wine Room, Wet Bar, Den /Study, Spacious Entry, Mud Room, Covered Deck that overlooks Shoal Creek Golf Course. Huge Owners Suite with W/I Closet surely to please! Functional Kitchen with oversized pantry. Large Kitchen Island. Switchback Stairs lead you to a fabulous Rec room that walks out to […]

