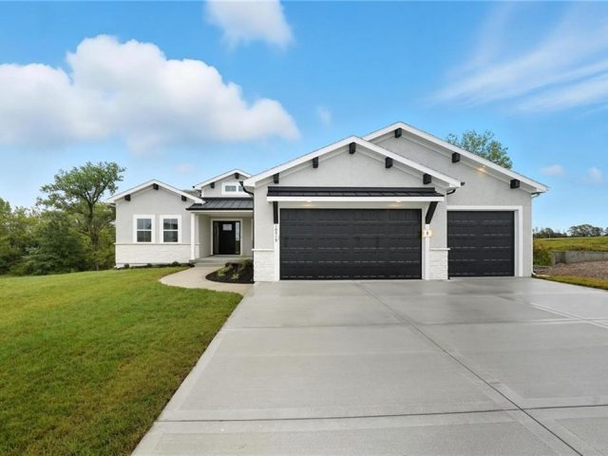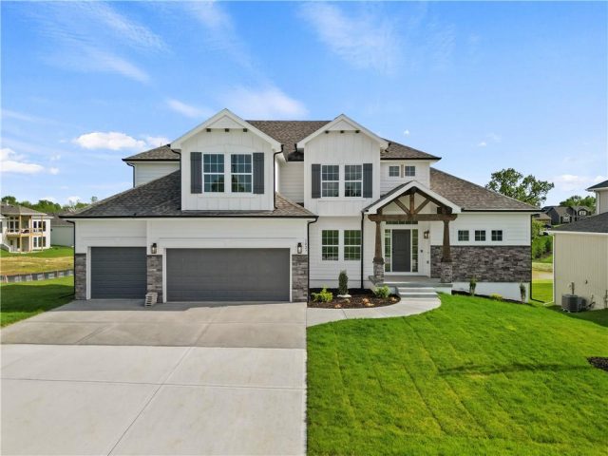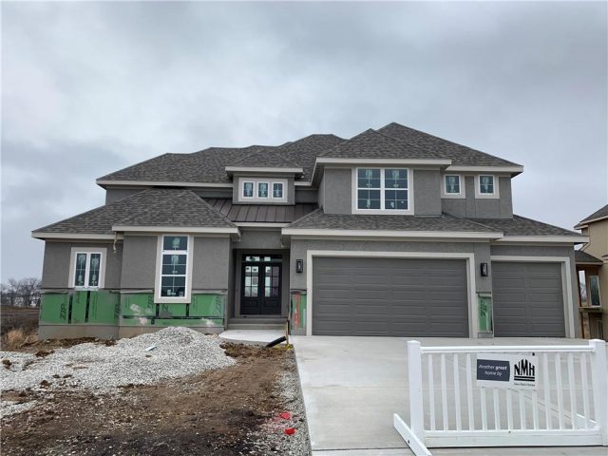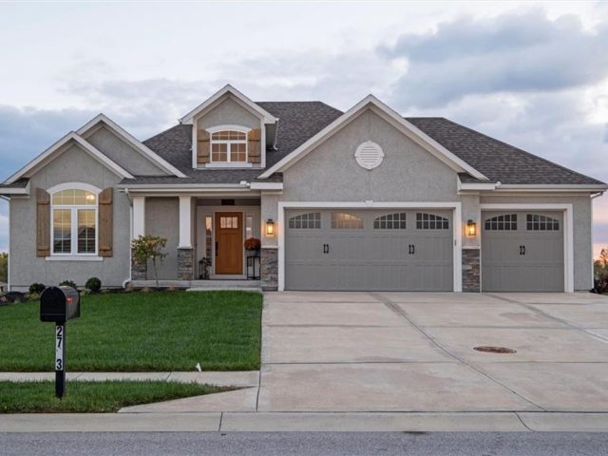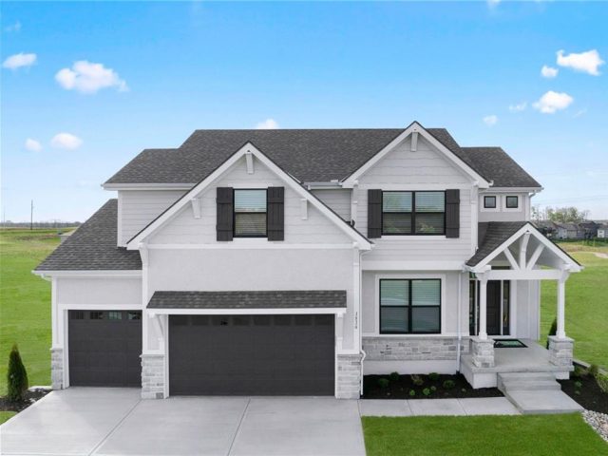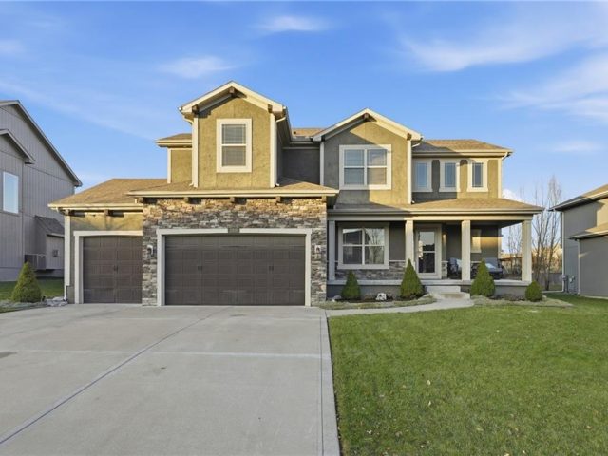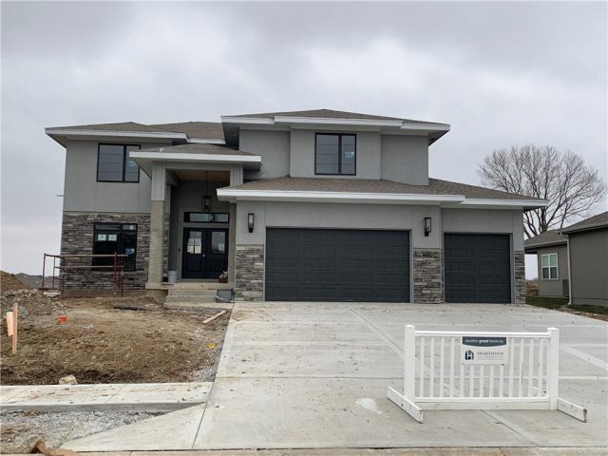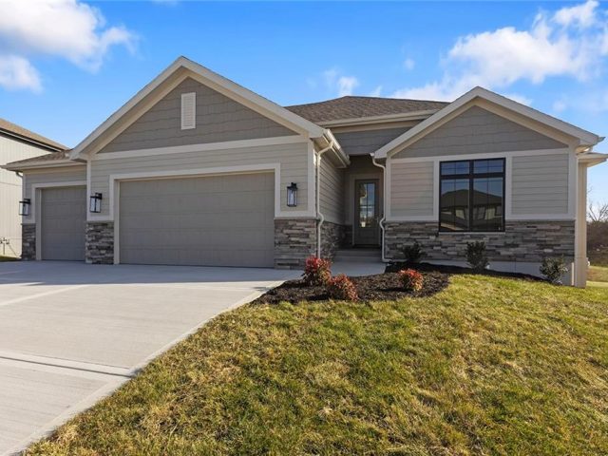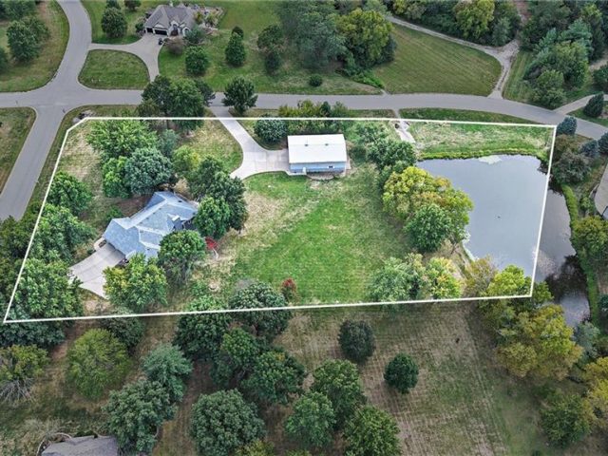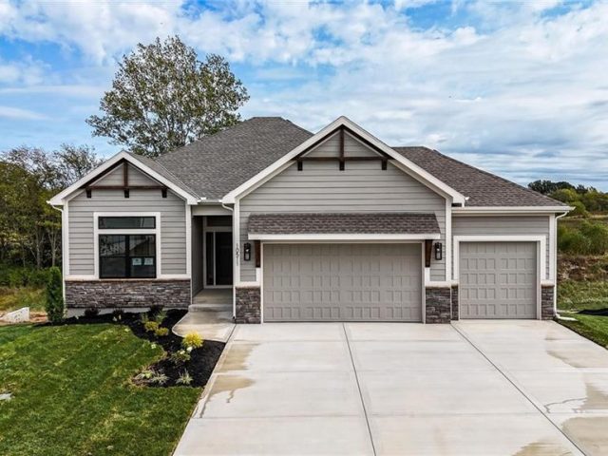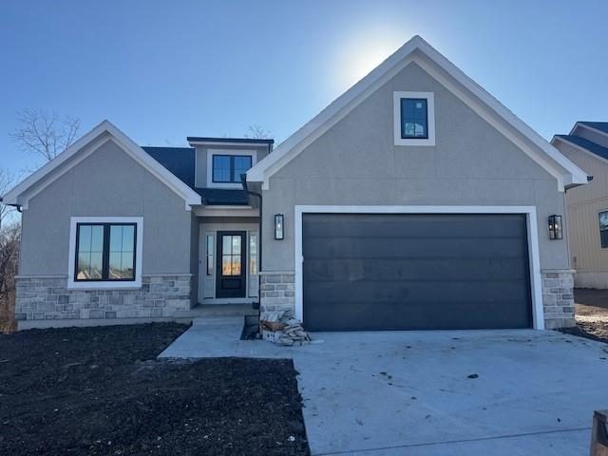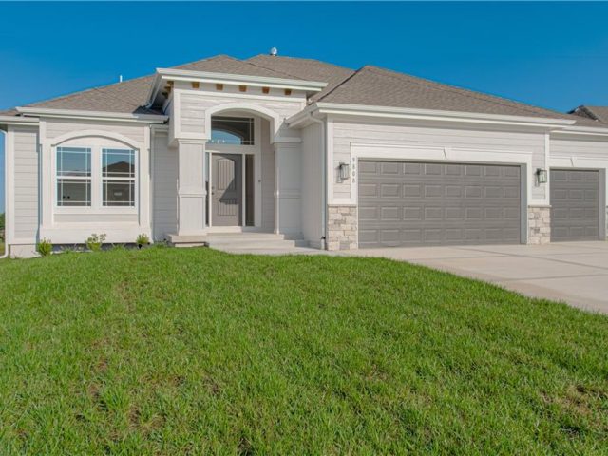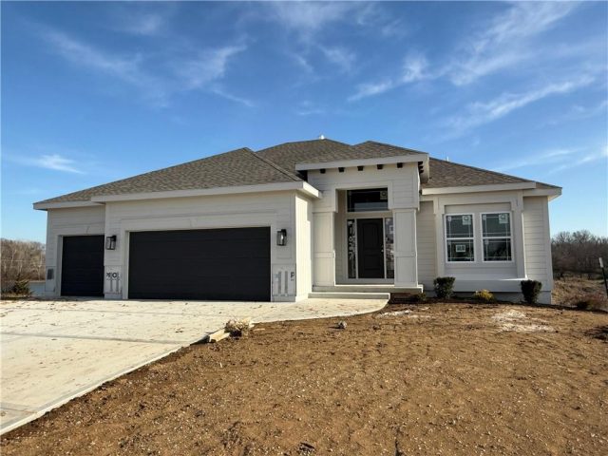Search Property
Breakfast Room (111)
Move In Ready!!! Stunning New Construction “Tatum” Reverse 1,5 Story designed and built by Award-Winning New Mark Homes. Introducing a beautifully designed new floorplan by renowned builder New Mark Homes, located on a premium walkout lot that backs to trees. This thoughtfully crafted home offers main-level living with designer finishes, functional spaces, and scenic views—perfect […]
The “HANNAH” by Robertson Construction – perfectly positioned on a PREMIUM LAKE-BACKED LOT! This stunning 1.5-story home offers 5 spacious bedrooms and blends elegant finishes with comfortable living, making it truly exceptional. Step inside to an open-concept design featuring soaring ceilings, custom details, and abundant natural light. The main level includes the luxurious Master Suite […]
Welcome to this stunning reverse 1.5 story home in the desirable Greyhawke community—a true masterpiece featuring the builder’s personal upgrades! From the moment you arrive, the brick front exterior and covered entryway create a grand first impression. Inside, you’ll be wowed by the thoughtful details, including ceiling accents, shiplap walls, and premium finishes throughout. […]
The Brooklyn by New Mark Homes is a 1.5-story walkout residence located in Cadence—a thoughtfully designed, master-planned community by Hunt Midwest. With an estimated completion of January 2026, this 4-bedroom, 3.5-bathroom home offers over 2,800 square feet of elevated living, blending intentional design with everyday functionality. From the moment you arrive, the dimensional front elevation […]
Experience refined living in this exceptional reverse 1.5-story former model home, thoughtfully designed with every upgrade and detail in mind. Perfectly situated on a desirable corner lot within a highly sought-after community and top-rated school district, this residence blends timeless elegance with modern comfort. The main level showcases tall ceilings and an expansive open-concept design, […]
Model Now For Sale! ** Seller will pay $5,000 in seller paid closing costs or buy down with an acceptable offer.** Stunning New Construction Home in Cadence is complete & ready to move in! Our Augusta with Office built by Award Winning SAB Construction! This spacious home is being built with the highest quality materials […]
Welcome to this stunning 2-story home Featuring 4 spacious bedrooms, 3 full baths, and 2 half baths, this residence offers the perfect blend of comfort, functionality and style. You will love the charming curb appeal of the covered front porch that welcomes you into the Open-concept layout of family, dinning room and kitchen, Perfect for […]
The Linden by Hearthside Homes, a stunning 2-story design that blends craftsmanship, comfort, and modern style. Located in the Cadence subdivision, this home offers an oversized garage with an extra 10×13 storage area – perfect for all your gear and hobbies. Step into the grand two-story foyer where a den and open staircase welcome you […]
Move in Ready! Enjoy your living space and enjoy the luxury provided living in the Truman by Patriot Homes! Located on a beautiful homesite backing to greenspace, this 1.5-story open concept floor plan includes a stone-clad traditional façade, three-car garage, and covered front porch. The 8-foot front door leads into a spacious entry with a […]
COMPLETE – MOVE IN READY! Wiest Homes new Wildflower plan is now available. This new Reverse Ranch plan is spacious with 3,052 total Sq Ft (1788 sqft main floor and 1264 sqft lower level). Well appointed Primary Bedroom and bath includes step in tile and glass shower, stand alone soaker tub, double vanities and lots […]
2.5 ACRES, HOLMES CREEK, KEARNEY SCHOOLS, 36X54 OUTBUILDING w/RV DOORS, SHARED POND, MATURE TREES, REVERSE 1.5!! HIGHLY MOTIVATED SELLER, BRING US AN OFFER!! Bring your vision and make this your own! GORGEOUS TREED LOT that shares a LARGE POND w/ neighbors. RELAX ON THE DECK & TAKE IN THE VIEWS! 3 car garage on main […]
MOVE-IN READY! The McKinley by Hearthside Homes – Reverse 1.5 Story in Cadence. This thoughtfully designed home offers 4 bedrooms, 3 baths, and over 2,800 sq ft of well-appointed living that blends comfort, craftsmanship, and modern style. The open-concept main level features hardwood floors, abundant natural light, and a great room anchored by a […]
THE ASHTON FLOOR PLAN, REVERSE 1 1/2 STORY WITH 2 BEDROOMS ON MAIN LEVEL AND OVERSIZED PANTRY/ OFFICE FINSHED LOWER LEVEL WITH THIRD BEDROOM AND FULL BATH AND LARGE LIVING SPACE. THE RESERVE AT TIFFANY THE NORTHLANDS NEWEST MAINENTANCE PROVIDED COMMUNITY IN PLATTE COUNTY. PRIVATE TREED LOT. GREAT LOCATION, JUST MINUTES FROM THE AIRPORT […]
***COMPLETED AND MOVE-IN READY*** – The “NOAH” by Robertson Construction! Sitting on a Premium Lot and Backing to GREENSPACE and LAKE. This Gorgeous Reverse 1.5-Story offers 2822 sq. ft. and beautiful detail throughout. Floor to Ceiling windows overlook the back yard with a peaceful view of nature. An impressive Open Main Level offers a Corner […]
***30 DAYS TO COMPLETION*** Clay Meadows welcomes The “NOAH” by Robertson Construction! Positioned on a PREMIUM LAKE-BACKED LOT offering an outstanding view! This Stunning Reverse 1.5-Story offers 2822 sq. ft. with a beautifully designed living space and exceptional detail throughout! Floor-to-Ceiling windows overlook the back yard creating a seamless connection between indoor and outdoor living! […]

