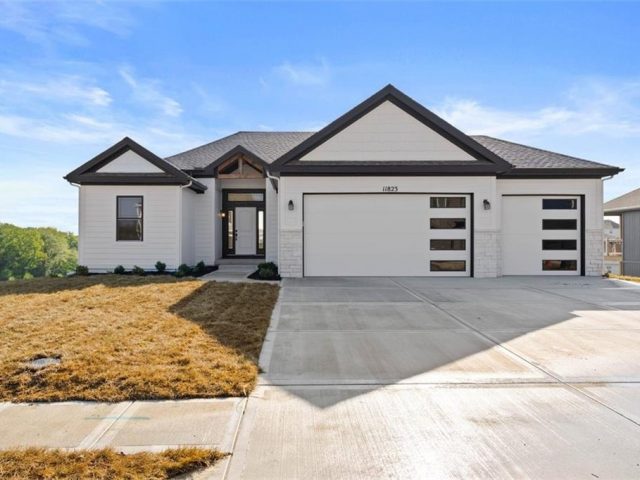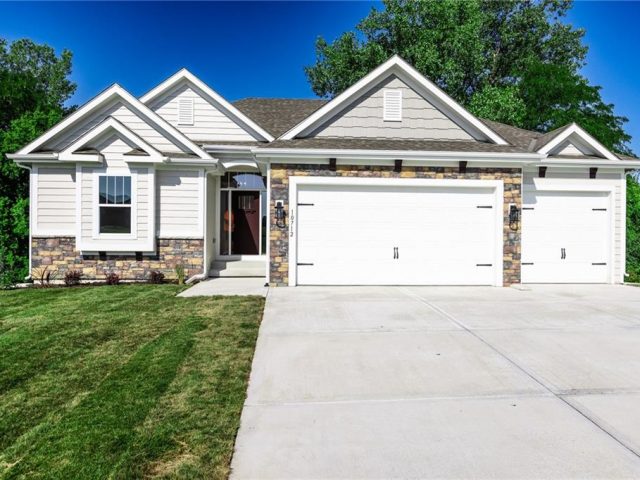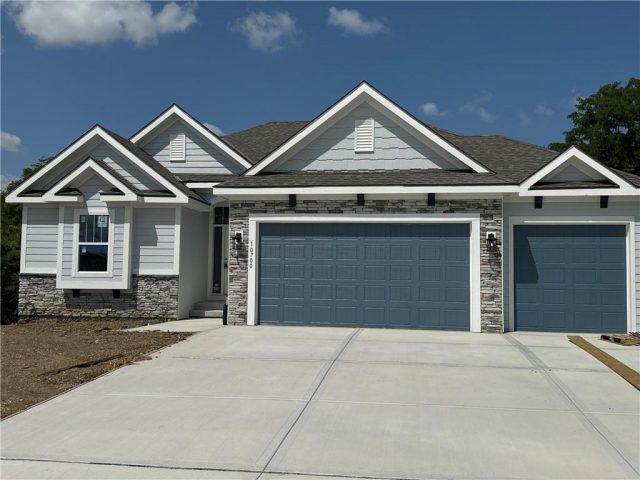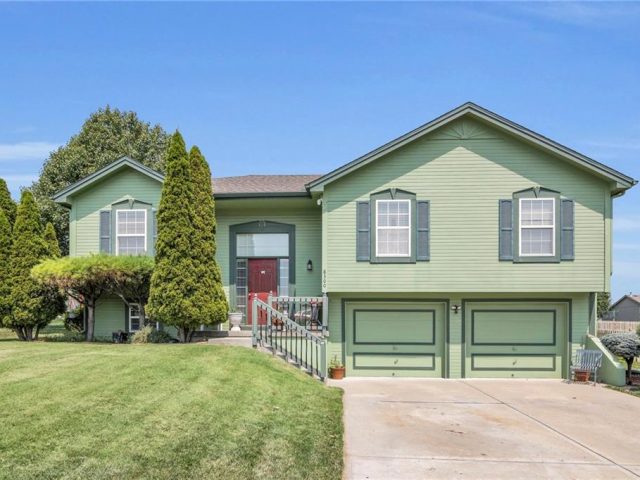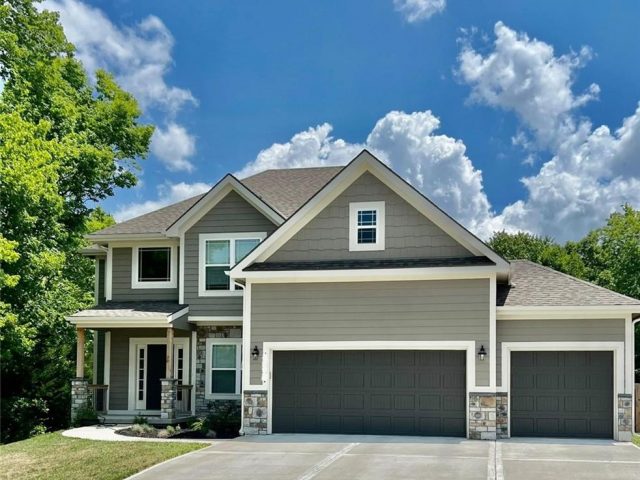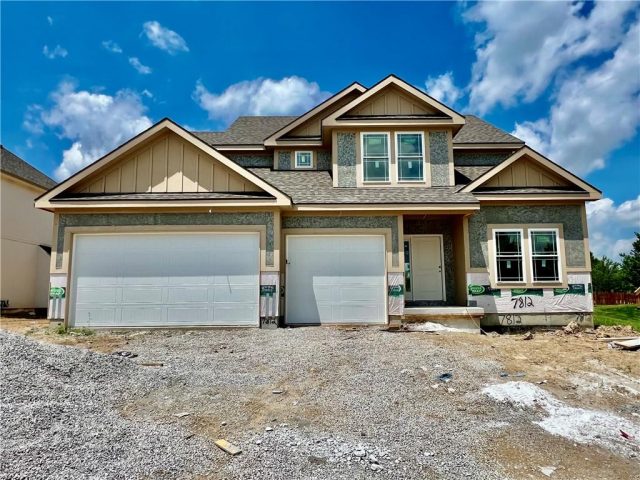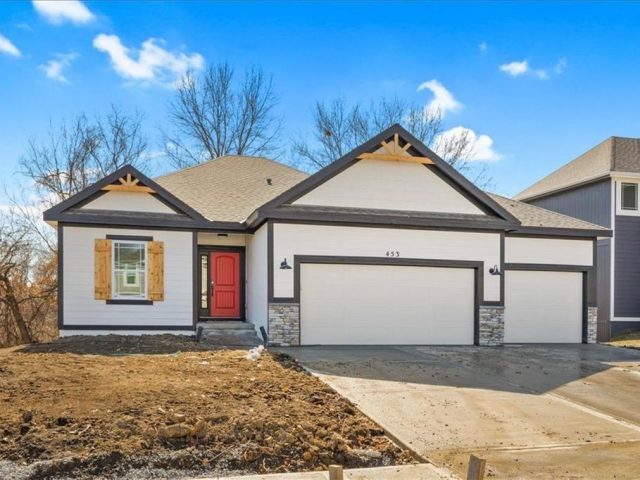Min Bedrooms
1
2
3
4
5
6
7
8
9
10
Min Bathrooms
1
2
3
4
5
6
7
8
9
10
Min Price
0
$50 thousand
$100 thousand
$150 thousand
$200 thousand
$250 thousand
$300 thousand
$350 thousand
$400 thousand
$450 thousand
$500 thousand
$750 thousand
$1 million
$2.5 million
$5 million
Max Price
$50 thousand
$100 thousand
$150 thousand
$200 thousand
$250 thousand
$300 thousand
$350 thousand
$400 thousand
$450 thousand
$500 thousand
$750 thousand
$1 million
$2.5 million
$5 million
$10 million
All Ages
101 Years/More 11-15 Years 16-20 Years 2 Years/Less 21-30 Years 3-5 Years 31-40 Years 41-50 Years 51-75 Years 6-10 Years 76-100 Years
All Basements
All Builders
Robertson Construction Unknown
All Cities
Avondale Camden Point Claycomo De Kalb Dearborn Edgerton Excelsior Springs Farley Garden City Gladstone Holt Houston Lake Kansas City Kearney Lake Waukomis Lawson Liberty Mosby None/County North Kansas City Northmoor Oakview Parkville Platte City Platte Woods Pleasant Valley Randolph Riverside Rushville Smithville Trimble Weatherby Lake Weston
All Counties
Clay Platte
All Floor Plans
1.5 Stories 2 Stories 3 Stories Atrium Split Bungalow California Split Earth Contact Front/Back Split Loft Other Raised 1.5 Story Raised Ranch Ranch Reverse 1.5 Story Side/Side Split Split Entry Tri Level
Any Garages
1
2
3
4
5
6
7
8
9
10
All Locations
64018 - Camden Point 64024 - Excelsior Springs 64024 - Mosby 64028 - Farley 64040 - Kearney 64048 - Holt 64048 - Kearney 64050 - Riverside 64060 - Kearney 64062 - Lawson 64068 - Kearney 64068 - Liberty 64068 - Pleasant Valley 64069 - Pleasant Valley 64079 - Kansas City 64079 - Parkville 64079 - Platte City 64079 - Riverside 64089 - Smithville 64089 - Trimble 64098 - Weston 64116 - Gladstone 64116 - Kansas City 64116 - North Kansas City 64117 - Avondale 64117 - Kansas City 64118 - Gladstone 64118 - Kansas City 64118 - North Kansas City 64118 - Oakview 64119 - Claycomo 64119 - Gladstone 64119 - Kansas City 64150 - Riverside 64151 - Houston Lake 64151 - Kansas City 64151 - Lake Waukomis 64151 - Northmoor 64151 - Platte Woods 64151 - Riverside 64152 - Kansas City 64152 - None/County 64152 - Parkville 64152 - Platte City 64152 - Weatherby Lake 64153 - Kansas City 64154 - Kansas City 64155 - Kansas City 64156 - Kansas City 64157 - Kansas City 64158 - Kansas City 64161 - Randolph 64163 - Kansas City 64164 - Kansas City 64165 - Kansas City 64166 - Kansas City 64439 - Dearborn 64440 - De Kalb 64444 - Edgerton 64484 - Rushville 64492 - Smithville 64492 - Trimble 64747 - Garden City
All Neighborhoods
Alandale Allen & Burns Allen Heights Amber Lakes Amber Meadows Amherst Antioch Hills West Applewood Farms Armour Place Ashford Manor Ashley Acres Auburn Hills Auburndale Estates Auburndale Manor Autumn Ridge Avondale Avondale Park Bargary Heights Barnes Addition Barrington Woods- The Village Barry Brooke Barry Duplexes Barry Harbor Barry Heights Barry Park at Coves North Barry Ridge Barry Woods Barrybrooke Barrybrooke On The Lake Barton Heights Beacon Hill Beacon Hill (Excelsior Spgs.) Bel Rey Add BELLA RIDGE Bellew Addition Bello Mondo Bennington Court Bennington Place Benson Place Benson Place Brookview Benson Place Fieldstone Benson Place Lakeview Benson Place Landing Benson Place Parkfield Benson Place Woodchase Berkshire Glen Beverly Manor Bigham Heights Blair Heights Blue Mills Landing Bolling Heights Brasfield Addition Breen Hills Brentwood Crossing Brentwood Manor Brentwood Place Briarcliff Hills Briarcliff West Briarwood West Bridgepointe Brighton Crossings Commons BRIGHTON WOODS Brighton Woods North Bristol Highlands Bristol Manor Bristol Park East Bristol Park North Bristol Patio Homes Brittany Oaks Broadway Heights Brook Park Brooke Haven Brooke Hills Brooke Meadows Brooke Ridge Brookfield Brookhaven Brookhill Brooks Brooks Landing Brookside Brooktree Brookview Gardens Brookwood Brookwood Heights Browns View Buena Vista Cadence Cadence Villas Calvin Smith's Addition Camelot Canterbury Cardinal Heights Carriage Hill Carriage Hill Estates Cedar Glen Cedar Lake Estates Cedar Ridge Cedar Wood Chapel Ridge Chapel Ridge Villas Chapel Woods Charleston Harbor Cherry Hills Cherry Hills Cottages Chouteau Estates Christopher Gardens Cider Mill Ridge City Blocks Clay Brooke Clay Meadows Clay Meadows South Clay Ridge Claycomo Claycomo Acres Claymont Claymont Pointe Clayton Clayton Manor Clayton Meadows Clayton Meadows West Clayton Ridge Claytona Clayview Claywoods Claywoods Villas Clear Creek Clear Creek Valley Clearview Heights Clegg Addition Clementine Hills Coates Coates Country Estate Coats Corner College Highlands College Park Colley & Reust Addition Cooley Highlands Coomber Terrace Copper Ridge Copperleaf Cottonwood Creek Couchman Estates Country Acres Country Club Country Club Annex Country Gardens Country Hills Ii Countryview Estates Coventry Creekside Creekside Village Creekwood Highlands Creekwood Hills Crestview Crestview Estates Crystal Estates Davidson Farms Denise Estates Dentons Diamond Creek Diamond Crest Doniphan's Addition Dovecott Doyle Estates Drake's Crossing Duncan Fields Dundee Hills Dundee Manor Eagle Ridge East Gashland East Linden East Winwood Edgewood Acres El View Acres Ella's Crossing Ellington Estates Elmwood Addition Embassy Park Englewood Englewood North Erika's Place Esquire Estates Essex Place Estates of Marimack Estates of Northwood Hills Estates of Willow Brooke Evans Hills Fairfield Fairways Fisher Heights Forest Lakes Estates Forest Oaks Forest Oaks Estates Forest Park Forest Ridge Estates Forestbrooke Fountain Hills Fowler Place Fox Creek Townhomes Fox Creek Villas Fox Hill Fox Run Foxwoods Frain Frontier Heights Garden City Gashland Gashland Suburbs Gate Woods Gc Bennett Addition Genesis Crossings at Green Hil Genesis Place at Green Hills Genesis Place Est at Green Hil Genesis Trails at Green Hills Gillespies Glaywoods Glen Haven Glen Oaks Glenhaven Golden Oaks Gracemor Gracemor North Gragg Acres Grand Hills Green Acres Estates Green Briar Estates Green Glades at the Masters Green Haven Greene Hills Greenhaven West Greenwood Greyhawke Groom's Addition Hamilton Heights Hamilton Heights West Hampton Meadow Hampton Woods Hampton Woods North Harbor Lake Harborview Hartmann Hills Hawksbury Heatherton Place Heiden Estates Heritage Hills Hickory Hills Hickory Ridge Hidden Lakes Hidden Valley High School Addition Highland Acres Highland Meadows Highland Ridge Highland View Highland View-Park Highlands of Northview Highridge Manor Highview Highview Acres Hills of Montclair Hills of Monticello Hills of Oakmont Hills of Oakwood Hills of River Meadows Hills Of Shannon Hills Of Walden Hillside Place Holiday Hills Holly Farms Holly Lake Estates Holly Ridge Holmes Creek Hills North Holt Estates Homestead Homestead Hills Hoover's Addition Hornecker Hunters Glen Hunters Glen North Huonker Hills Indian Hills Indianola South Isley Addition Jamespointe Jamestown Jamestowne Jamestowne Village Jeffrey Heights Jeffries Heights Jewell Johnson Ridge K C Suburban Kaill Pleasant Vall Karapat Acres Karen Estates KC Suburban Acreage Est KC Surban Acreage Estates Kearney Manor Kearney Original Town Keeney Heights Kelley's Addition Kellybrook Kelsey Park Kerns Place Kierstead Estates Kimberly Park Kindred Heights King's Addition King's Cove Kings Gate Kings Heights Kings Hills Kings Suburban Estates Kinsley Forest Kountryridge Laba Estates Lake Meadows Lake Waukomis Lakes at Hunters Glen Lakes At Oakmont Lakeside Lakeside Estates Lakeside Heights Lakeview Lane Tree Lakes Liberty Liberty Heights Liberty Hills Liberty Manor Lillian Hills Lincoln Place Linden Plaza Line Creek Meadows Little Farms Little Village Logans Point Los Ranchos Lynn Acres Mace Valley Madison Park Majestic View Manderley Maple Gardens East Maple Grove Maple Hill Addition Maple Park Addition Maple Park Extension Maple Park Gardens Maple Park Place Maple Woods Maplelane Maplewoods Estates Maranatha Marcrest Marimack Marimack Farm Mark Iv McComas Acres McGlothlins Addition Meadow at Searcy Creek Meadow Brook Addition Meadow Lake Estates Meadowbrook Meadowbrook Estates Meadowbrook Heights Meadowbrook Manor Meadowbrook Manor 6th Plat Meadowbrook North Meadowlane Meadows at Creekside Meadows of Auburndale Metro Heights Michael Arthur Middlemarch Midland Heights Miller Heights Milwaukee Heights Minter's Addition Mission Ridge Misty Woods Mixon Hills Moad's Subdivision Montclair Montebella Moores Mt Vernon Park Neal Nebo Hills Estates New Bedford Falls New Mark Newton Ridge NKC 1st Addition NKC Development NKC Development 1st Platt Noah's Landing None Normandy Court North Brook North Church Estates North Creek Village North Hampton North Lakes North Park Gardens North Ridge North Shore North Smithville Northaven Northaven East Northaven Gardens Northaven Village Northfield Village Northgate Village Northland Northmoor Northmoor Heights Northpoint Northridge Northview Court Northview Meadows Northview Place Northview Valley Northwyck Park Oak Creek Oak Crest Oak Hill Estates Oak Lawn Oak Park Oak Tree Oak Valley Oakbrook Oaks Of North Brook Oakview Oakwood Estates Of Kearney Orchard Hill Other Overland Ridge Park Forest Park Hills Park Plaza Park Ridge Park Royal North Park Tower Park View Manor Parkdale Woods Parkville Parkville Heights PARKWAY VILLAGE Pembrooke Estates Pepper's Addition 3rd Peters Addition Petty Addition Picture Hills Pine Grove Meadows Pine Grove Pointe Pine Lake Platte Brooke Platte Brooke North Platte City Platte Hills Platte Purchase Park Platte Ridge Platte Woods Pleasant Valley Pleasant Valley Acres Pleasant Valley Estates Poplar Highlands Prairie Field Presidential Park Quail Creek Quail Ridge Quail Valley Ranch Villas at Santerra Randolph Randolph Corners Randolph Corners North Ravena Gardens Ravenwood Red Rock Acres Reed Manor No.1 Regency Park Richardson Addition Ridgefield Ridgewood Ridgewood Estates Riss Lake River Forest River Hills Riverstone Riverview Rock Creek Rocky Point Rollins' Landing Romaine Gardens Romey Hills Rosemont Rosewood Rosewood Reserve Royal Oaks Running Horse Russell Manor Samuel Acres Sara's Meadow Saratoga Scottsdale Farms Serrano Seven Bridges Seven Hills Shadowbrook Sherrydale Estates Sherwood Estates Shoal Creek Valley - The Enclave Shoal Creek Valley The Village Shoal Creek Valley- Preserve Shoalbrook Silverbrooke Smith's Berry Acres Somerbrook South Valley Park South Winnwood Southbrook Spicer Addition Sprinkle Heights Squier Heights Squire Hills Staley Farms Staley Heights Staley Hills Staley Meadows Stone Crossing Stonebridge Stonecrest Stoneridge Stormy Acres Summerset Summit Way Sunnybrook Sunnybrook West Sunset Hill Addition Sunset Hills Sunset Hills Annex Tall Timbers Terrace Gardens The Coves The Coves North The Dalles The Meadows The Meadows At Greenfield The National The Oaks The Palisades The Preserve at Car. Hill Est. The Ravello THE RESERVE AT TIFFANY WOODS The Retreat at Green Hills The Vintage The Winds The Woodlands The Woods at Creekside Thistle Hill Thornhill Thousand Oaks Tiffany Greens Tiffany Lakes Tiffany Manor Tiffany Park Timber Creek Timber Hills Timber Park Timber Park Meadows Timbercreek Tradewinds Trails Trails of Brentwood Trails Of North Brook Tremont Manor Tudor Flats Tuscany Hills Twin Lakes Urban Heights Urban North Valley of Pine Grove Valleybrook West Venetian Gardens Village at Greenfield Village North Village Oaks Villas Of Auburndale Villas of Marimack Villas of Montclair Walden Estates Walnut Creek Walnut Creek Acres Walnut Ridge Estates Waterford Weatherby Harbour Weatherby Highlands Weatherby Lake Weatherby Woods Wellington Park Wesley Court West Ridge at Weatherby Lake West Shore Estates at Riss Lake West Springs Westboro Westmont Weston Weston Estates Westwood Hills Westwood Village White Gates White Tail Pond Whitehall Wil Mar Estates Wildberry Wildflower Wildwood Wildwood West Williamsburg Willow Brooke Willow Creek Willow Wood Estates Wilshire Estates Wilshire Gardens Wilson Addition Wilsons Addition Windmill Creek Windsor Hills Winnetonka Heights Winnwood Beach Winnwood Gardens Withersfield Woodbridge Woodbrooke Estates Woodbrooke Villas Woodfield Woodhaven Woodland Creek Woodland Heights Woodneath Farms Woodneath Farms Villas Woodridge Woodsmoke Wornall Estates Wornall Heights Wyckwood Wynbrick
All Open Houses
OPEN HOUSE: 2024-08-25 (Sun) OPEN HOUSE: 2024-08-31 (Sat) OPEN HOUSE: 2024-09-01 (Sun) OPEN HOUSE: 2024-09-04 (Wed) OPEN HOUSE: 2024-09-05 (Thu) OPEN HOUSE: 2024-09-08 (Sun) OPEN HOUSE: EXPIRED
All Ownerships
All Sale Types
All School Districts
Excelsior Springs Kansas City Mo Kearney Lathrop R-II Lawson Liberty North Kansas City North Platte Park Hill Platte County R-III Sherwood Smithville Spring Hill West Platte R-II
All High Schools
Dearborn Excelsior Kearney Lawson Liberty Liberty North North Kansas City North Platte Oak Park Other Park Hill Park Hill South Platte City Platte County R-III Sherwood Smithville Staley High School Stanley West Platte Weston Winnetonka Winonka
All Middle Schools
Antioch Barry Middle Congress Discovery Eastgate Edgerton Excelsior Excelsior Springs Heritage Kearney Lakeview Lakewood Lawson Liberty Maple Park New Mark North Platte R-1 Northgate Other Platte City Platte Purchase Plaza Plaza Middle School Plaza/Congress Plaza/Lakeview Sherwood Smithville South Valley Walden West Franklin Weston
All Elementary Schools
Alexander Doniphan Barry Barry Elementary Bell Prairie Briarcliff Camden Point Central Chapel Hill Chinn Chouteau Clardy Compass Cornerstone Crestview Davidson Dogwood Eagle Heights English Landing Excelsior Fox Hill Franklin Gashland-Clardy Gracemor Graden Hawthorn Hawthorne Hopewell Horizon Kearney Kellybrook Lakeview Lakewood Lawson Lewis Lewis & Clark Lewis&Clark Liberty Liberty Oaks Linden Linden West Line Creek Manor Hill Maple Maplewood Meadowbrook Nashua North Platte R-1 Northview Oakwood Manor Other Pathfinder Platte City Intermed Platte Co/R3 Prairie Point Ravenwood Renner Ridge View Ridgeview Rising Hill Rising Star Schumacher Sherwood Shoal Creek Siegrist Smithville South East Southeast Southview Tiffany Ridge Topping Union Chapel Warren Hill Warren Hills West Englewood Weston Westview Winnwood
All Types
Condominium Half Duplex Other Single Family Residence Townhouse Villa

