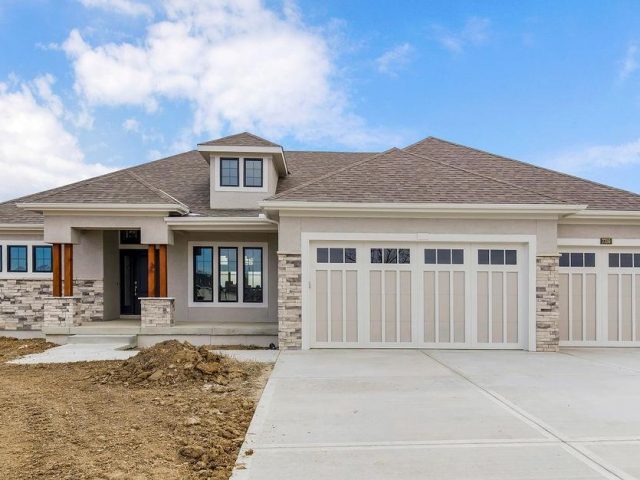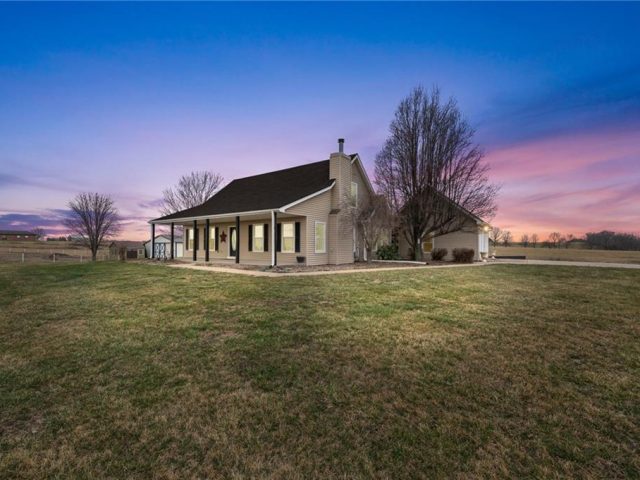9710 N Conant Avenue, Platte City, MO 64079 | MLS#2484236
2484236
Property ID
2,042 SqFt
Size
3
Bedrooms
2
Bathrooms
Description
Recently remodeled 3 bed 2 bath home on 2 acres in the Platte County School District. This beautiful country home has a very open plan and with the brick fireplace and vaulted ceiling in living room it feels very light and bright. It was remodeled from top to bottom in 2020 including, new kitchen including appliances, new baths, new paint, new flooring, new lighting, new HVAC, new hot water heater and so much more. The deck overlooks the wooded lot with a creek lending to the serene feel of being outdoors. With all that, you can’t get much more convenient to the city’s amenities of shopping, dining and entertaining. It is only minutes to the airport, Barry Road, and Smithville Lake. This is a must see for anyone wanting country living!
Address
- Country: United States
- Province / State: MO
- City / Town: Platte City
- Neighborhood: Other
- Postal code / ZIP: 64079
- Property ID 2484236
- Price $429,999
- Property Type Single Family Residence
- Property status Active
- Bedrooms 3
- Bathrooms 2
- Year Built 1988
- Size 2042 SqFt
- Land area 2.03 SqFt
- Garages 2
- School District Platte County R-III
- High School Platte County R-III
- Middle School Platte City
- Elementary School Siegrist
- Acres 2.03
- Age 31-40 Years
- Bathrooms 2 full, 0 half
- Builder Unknown
- HVAC ,
- County Platte
- Dining Eat-In Kitchen
- Fireplace 1 -
- Floor Plan Tri Level
- Garage 2
- HOA $0 / None
- Floodplain No
- HMLS Number 2484236
- Property Status Active
Get Directions
Nearby Places
Contact
Michael
Your Real Estate AgentSimilar Properties
Syler Construction, Avail plan, custom reverse. Two Bedrooms on main level & Two in lower level, 12 x 14 flex room. Great room w/fireplace , stone to ceiling, floating shelves & cabinets, box beams, 12’ slider doors to covered deck w/fireplace stone to mantel. Vaulted Ceilings in Dining Rm. Master bedroom wall detail. Large recreation […]
New to the market floor plan, “The Miranda Ranch” built by Parker Enterprise. This home has a sunroom with an open flow from the entry through the great room and the kitchen. Entertaining is welcomed here! Wood floors in the kitchen, sunroom, great room, dining and entries. Sit by the cozy full stone floor to […]
Be prepared to fall in love with this impeccably maintained 1.5 story countryside home on nearly 20 acres! Once a cattle farm, the property includes completely fenced pasture, a 1 acre pond, a shed, and an air conditioned 36 x 50 barn ready to bring livestock or enjoyed as a workshop! There are 2 livestock […]
Move in Ready! New Saddlebrook Reverse 1.5 Story plan by SAB Construction! Over 3000 sq. ft. of living space on a private lot backing to trees and greenspace! Master and 2nd bedroom on main level! Kitchen/dining is breathtaking with island, built in appliances including gas range with custom hood and overlooks great room with fireplace! […]





































































