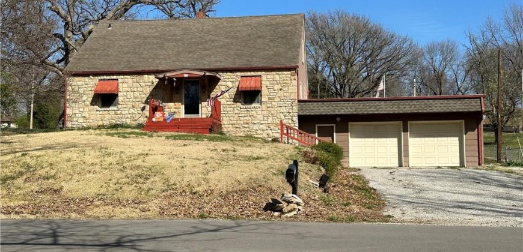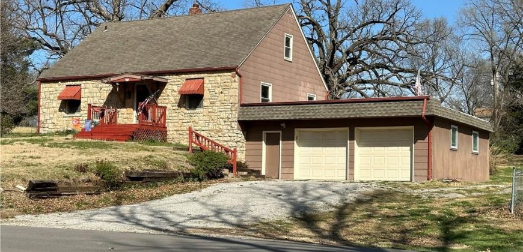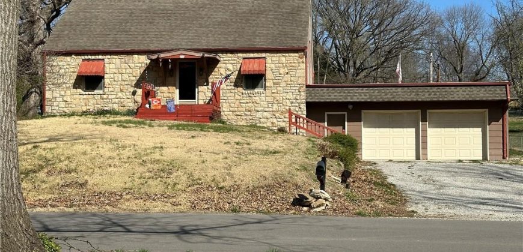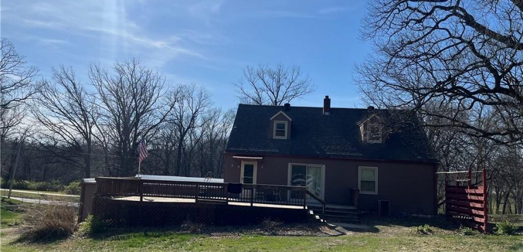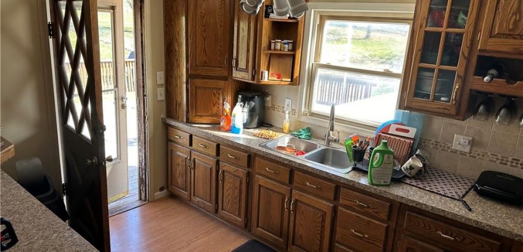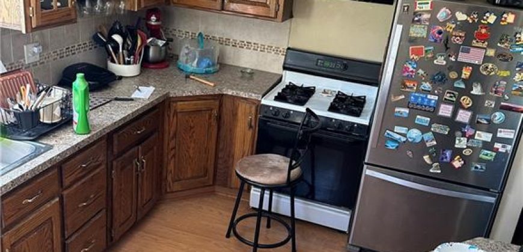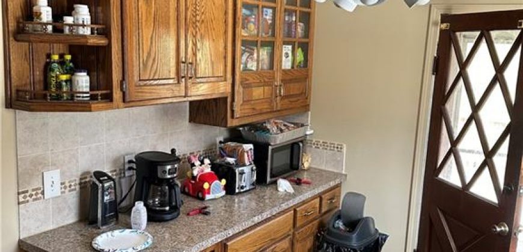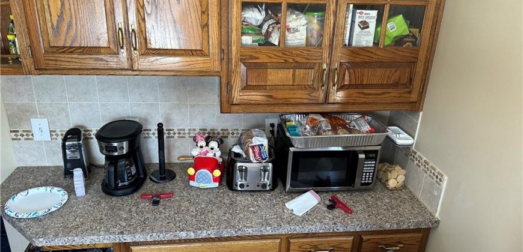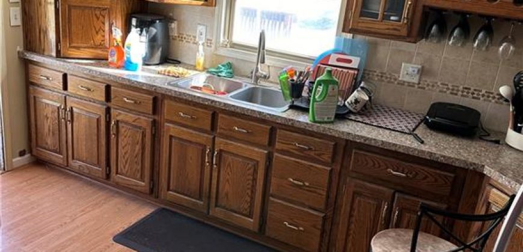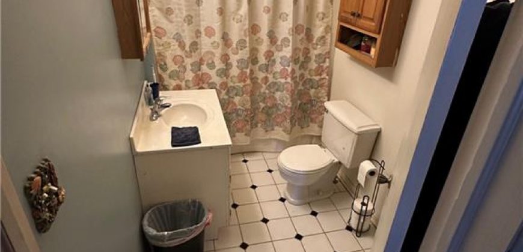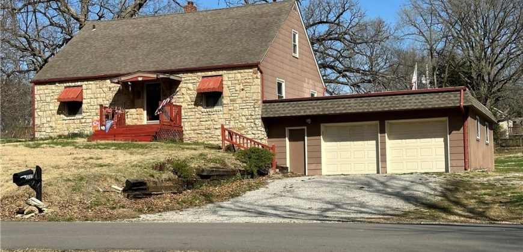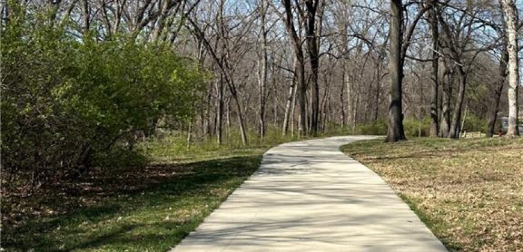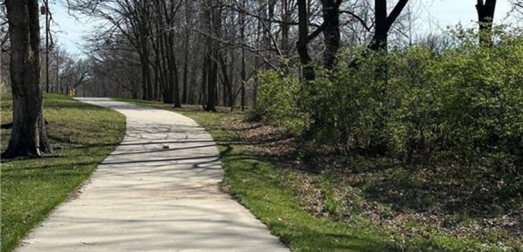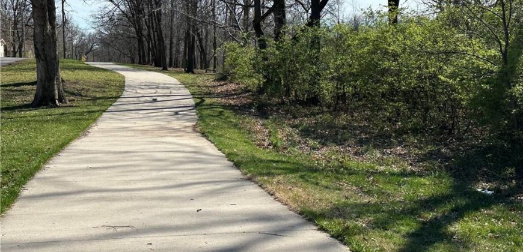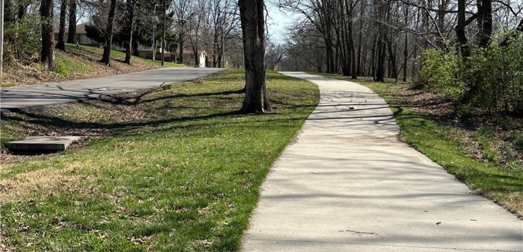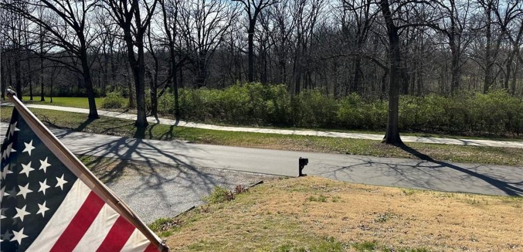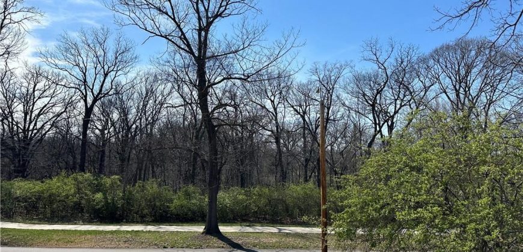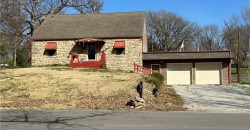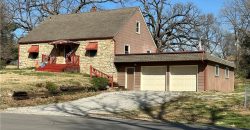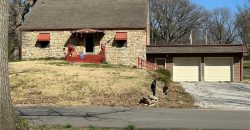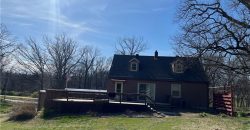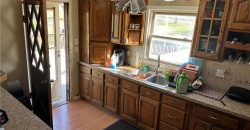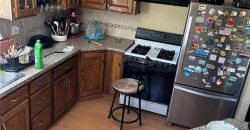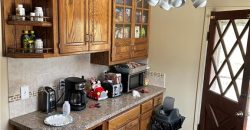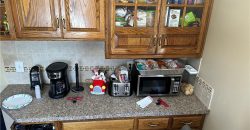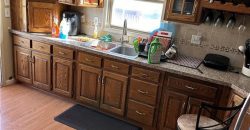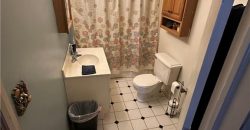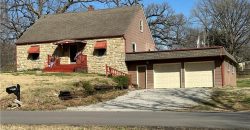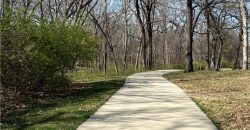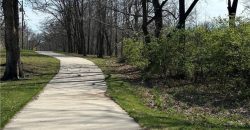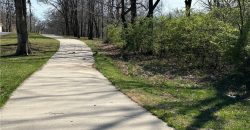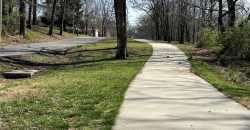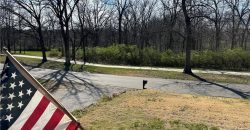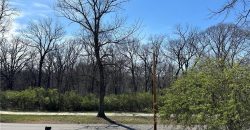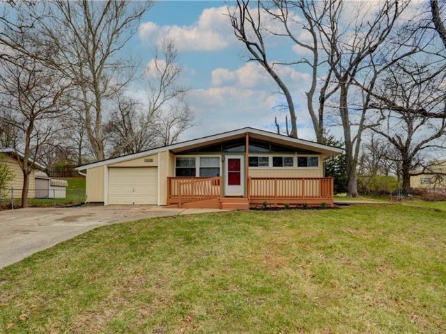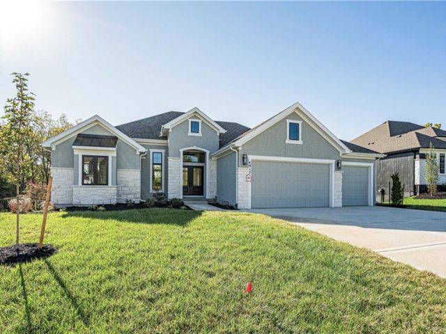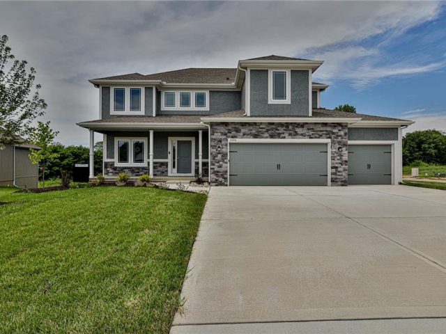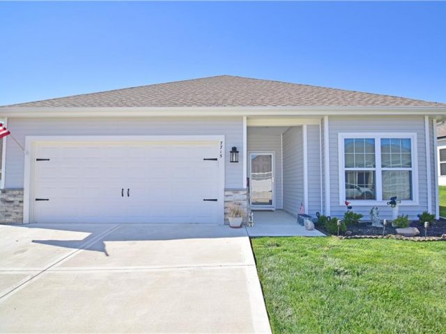5315 N Troost Avenue, Kansas City, MO 64118 | MLS#2479337
2479337
Property ID
2,340 SqFt
Size
4
Bedrooms
1
Bathroom
Description
Country living in the city! Huge 1/2 acre yard! Gorgeous Oak trees! Bring your chicken coup, and have a huge garden! Kitchen is updated with newer gorgeous oak cabinets, counters, tile backsplash, vent hood, luxury wood plank flooring. Oversized 2 car garage, perfect for a woodshop or mechanic’s dream, 3rd car original side-entry-garage is accessible from inside the 2 car garage, park 3 vehicles inside! Add a 2nd level above the 2 car garage, previous owner built it for a future expansion! Finish the basement for additional square footage, basement bathroom possible again by adding bathtub back, and toilet, all the plumbing is there! Arched doorways, huge bedrooms, solid construction. Excellent location close to everything, yet private living experience! No neighbors across the street, gorgeous wooded view of the park and sunset! Lake, park & walking trails conveniently right across the street! NKC schools. Family owned since the 60’s, rare opportunity. Motivated sellers, bring your offers! Tons of bedroom space upstairs, game room, offices, or commercial quilting room. One bedroom has 2 closets! Main level bathroom has newer vanity, sink, faucet, and light fixture. Adding a bathroom upstairs would be feasible with plumbing layout, also could add laundry to the main level. Hardwood upstairs, and a $7500 housing allowance! Agent related to seller.
Address
- Country: United States
- Province / State: MO
- City / Town: Kansas City
- Neighborhood: Elam Acres
- Postal code / ZIP: 64118
- Property ID 2479337
- Price $252,900
- Property Type Single Family Residence
- Property status Active
- Bedrooms 4
- Bathrooms 1
- Year Built 1930
- Size 2340 SqFt
- Land area 0.55 SqFt
- Garages 3
- School District North Kansas City
- High School North Kansas City
- Middle School Northgate
- Elementary School Davidson
- Acres 0.55
- Age 76-100 Years
- Bathrooms 1 full, 0 half
- Builder Unknown
- HVAC ,
- County Clay
- Dining Formal
- Fireplace -
- Floor Plan 1.5 Stories
- Garage 3
- HOA $0 / None
- Floodplain No
- HMLS Number 2479337
- Other Rooms Main Floor BR,Main Floor Master
- Property Status Active
Get Directions
Nearby Places
Contact
Michael
Your Real Estate AgentSimilar Properties
Tenant Occupied till 5/24/24. Currently used as a rental property. This home is a Perfect house for anyone looking for a cash flowing rental or a home for a family. Beautiful remodel in a quiet neighborhood close to parks and shopping. Mmove-in ready and has been recently updated. Please note: Any reference to square footage […]
MODEL NOT FOR SALE- New Mark Homes award winning Morgan Reverse plan! You have found the ONE! Stunning open plan on beautiful wooded lot. Main level features incredible kitchen with quartz countertops, custom cabinetry and loads of storage. Large living room with fireplace and wall of windows. Owner’s suite on main level will WOW you […]
Welcome to “The Scottsdale,” a beautiful 2-story plan by Hoffmann Custom Homes. This home is sure to impress with its elegant design and stunning features. Upon entering, you’ll notice the formal dining room, perfect for hosting dinner parties or family gatherings. The boasts lots of cabinets, a walk-in pantry and an island, making it a […]
MOVE IN READY! The Wells plan- 3 large bedrooms, open floor ranch plan, dining room connecting to the living space. Great for entertaining guest. The kitchen features white shaker cabinets with quartz countertops, stainless steel appliances, gas stove. Washer and dryer included. Neutral wood flooring, 2 full baths The porch is covered and screened. Maintenance […]

