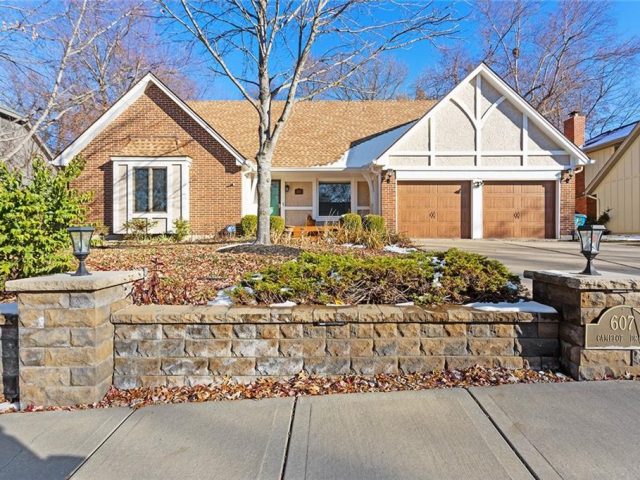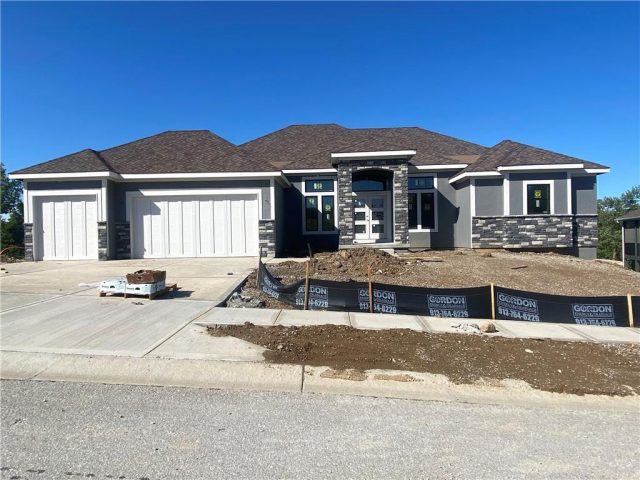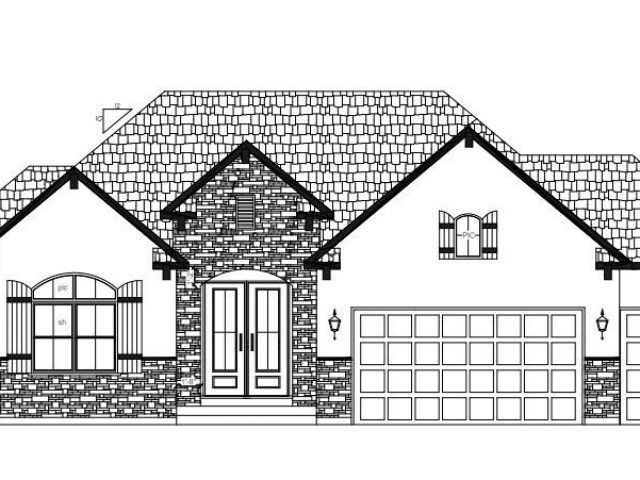934 Blueberry Lane, Liberty, MO 64068 | MLS#2475530
2475530
Property ID
2,312 SqFt
Size
4
Bedrooms
3
Bathrooms
Description
Welcome to this spacious and inviting 4-bedroom, 3-full bath home! You will find a perfect blend of style and functionality. The open floor plan seamlessly connects the living spaces for a welcoming feel. The large dining room is ideal for hosting gatherings and creating lasting memories with family and friends. The 1st-floor master suite is a plus. This home comes with a large unfinished basement, a backyard perfect for entertaining and a home office. Practical upgrades include a new furnace and a 50-gallon water heater, ensuring comfort and efficiency. Plantation shutters add a touch of elegance, providing both style and privacy. All information deemed reliable, but not guaranteed. Square footage, acreage, and taxes are approximate and buyer and buyer’s agent to verify.
Address
- Country: United States
- Province / State: MO
- City / Town: Liberty
- Neighborhood: Blueberry Hills
- Postal code / ZIP: 64068
- Property ID 2475530
- Price $379,900
- Property Type Single Family Residence
- Property status Active
- Bedrooms 4
- Bathrooms 3
- Year Built 1984
- Size 2312 SqFt
- Land area 0.33 SqFt
- Garages 2
- School District Liberty
- Acres 0.33
- Age 21-30 Years
- Bathrooms 3 full, 0 half
- Builder Unknown
- HVAC ,
- County Clay
- Dining Breakfast Area,Formal
- Fireplace 1 -
- Floor Plan Raised 1.5 Story,Raised Ranch
- Garage 2
- HOA $0 /
- Floodplain No
- HMLS Number 2475530
- Other Rooms Fam Rm Main Level,Main Floor BR,Main Floor Master,Office
- Property Status Active
Get Directions
Nearby Places
Contact
Michael
Your Real Estate AgentSimilar Properties
Welcome to this exquisite home in highly sought after Legacy Park! This immaculately maintained one-level home welcomes you into it’s open floor plan. Master bedroom on the main level with second bedroom at the end of the hall just down from the laundry room (same level laundry!) With custom wood window coverings and attention to […]
Step into this inviting residence, where a generously sized front porch offers a picturesque view of the beautiful landscaped yard and stone wall. If ample space is at the top of your priority list, your search ends here! With three full and one half baths, plus a finished lower level featuring a bonus non-conforming fourth […]
“The Aspen” is a reverse 1.5 plan that sits on more than half an acre! Enjoy all the benefits of main floor living with additional finished space in the lower level for guests or Super Bowl parties. Loaded with upgrades including luxurious finishes and a dresser in the primary closet. Located in The Palisades, this […]
The Ivy is a New Construction open reverse 1.5 story floor plan. It offers a spacious great room that is open to the kitchen and breakfast room. Off the kitchen is a comfortable covered patio that adds to your living space. The master suite sets privately off of the great room and offers direct access […]







































































