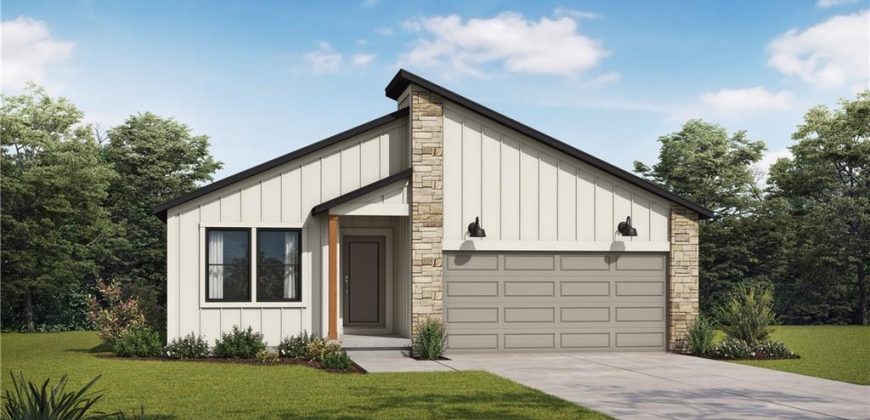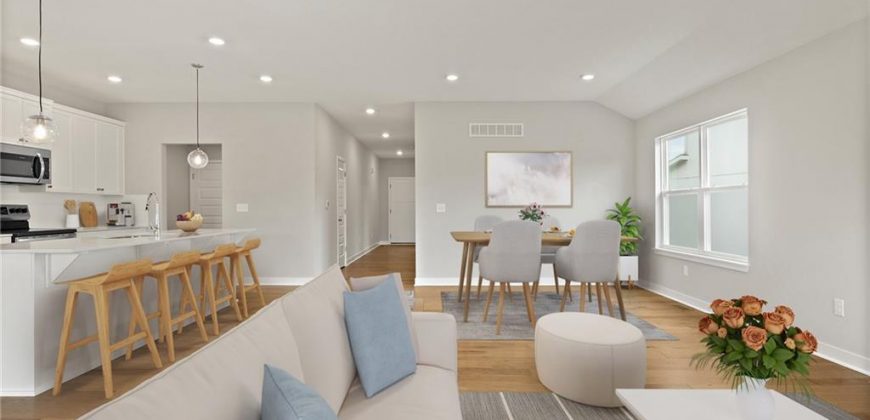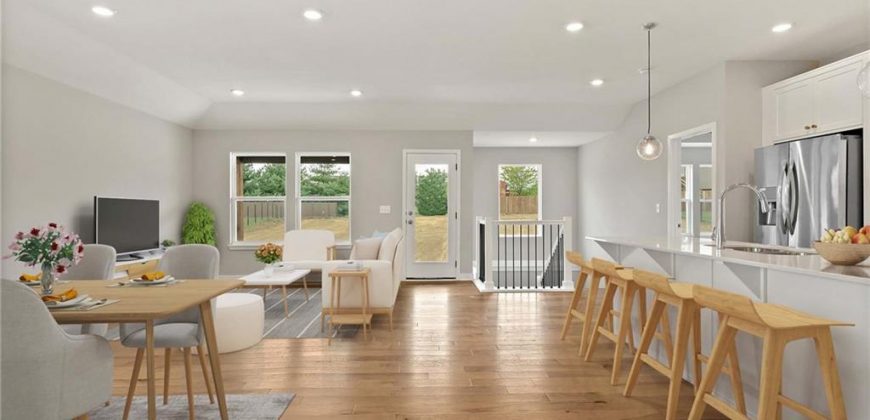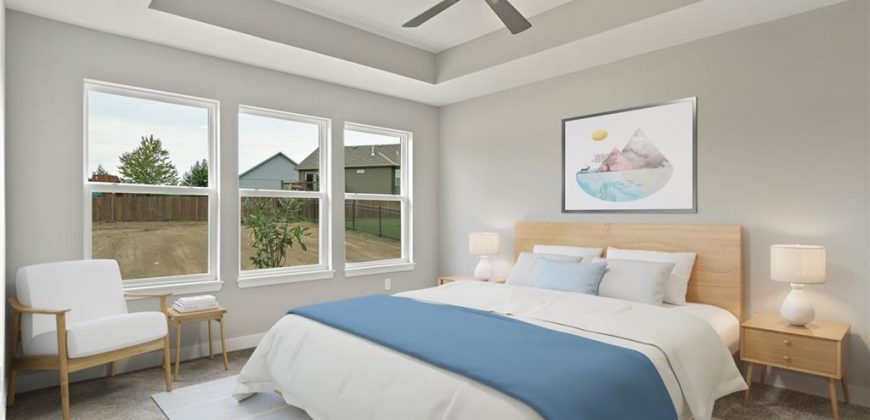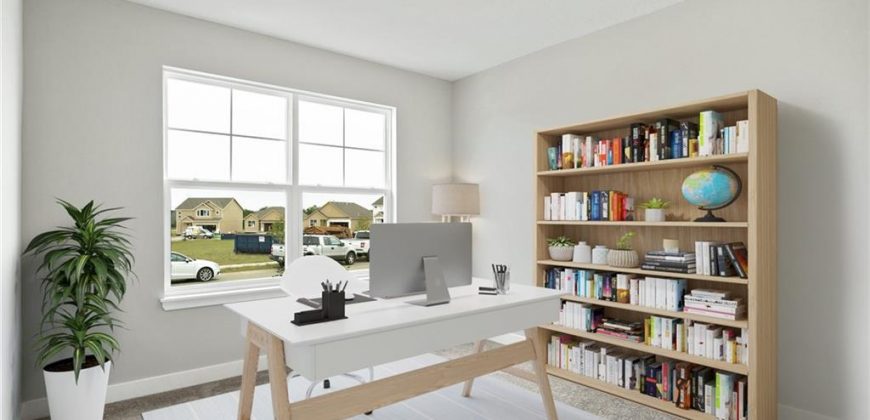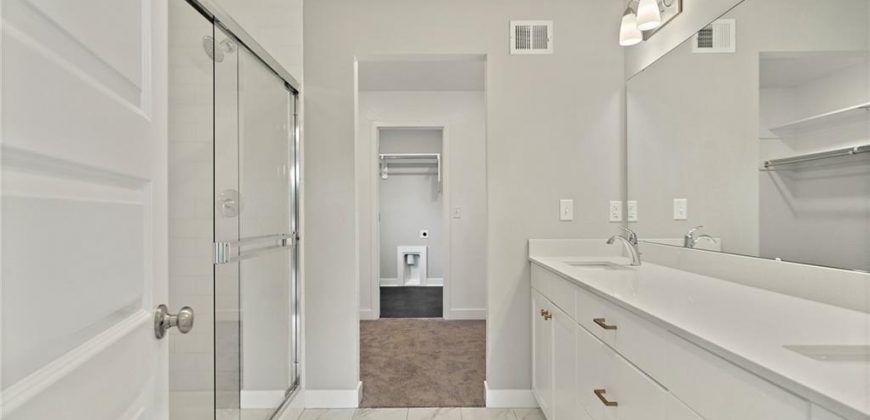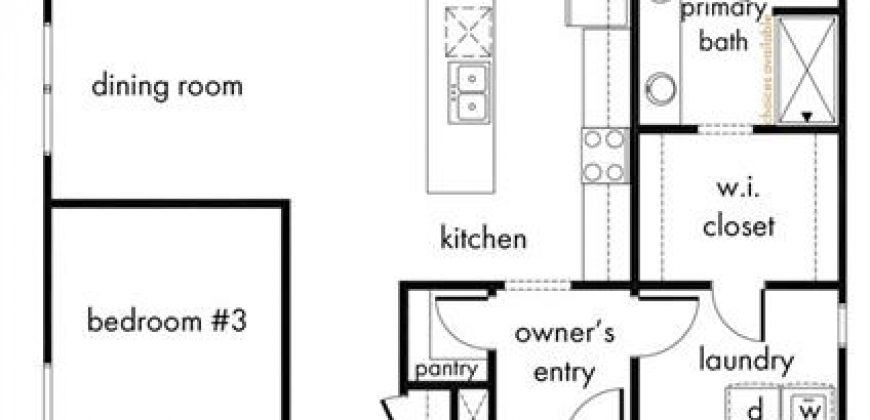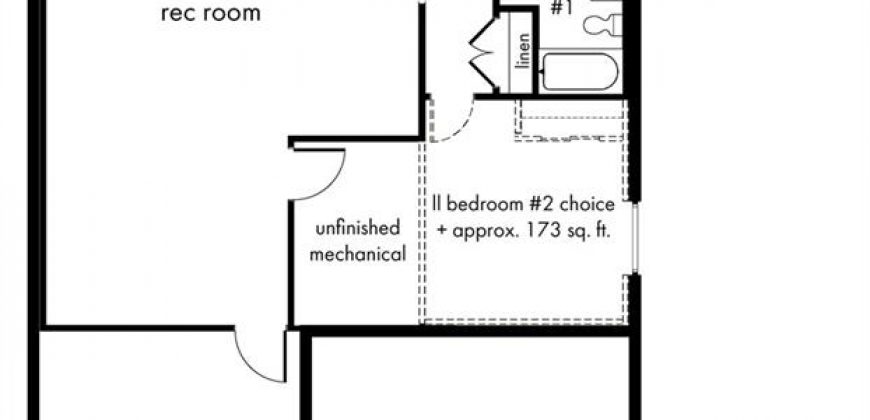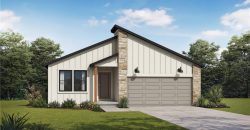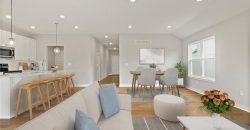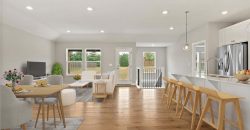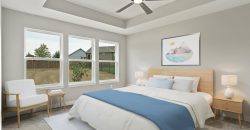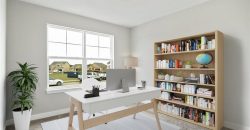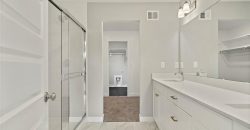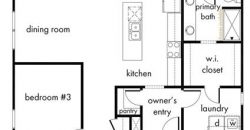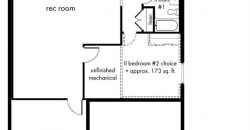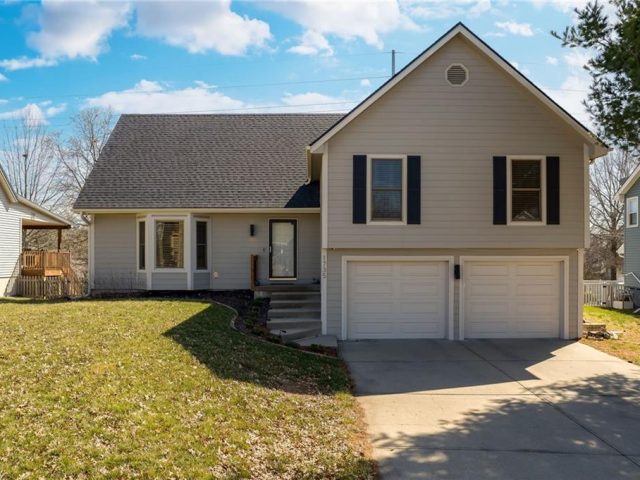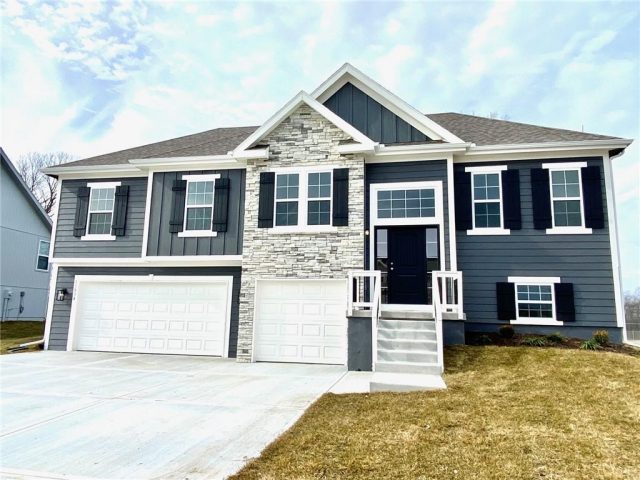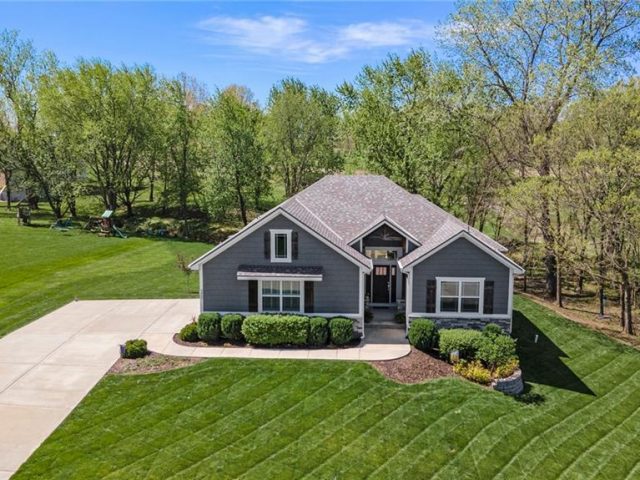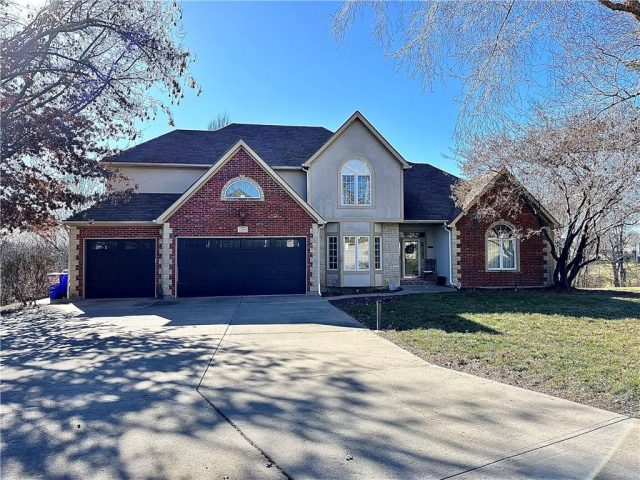9303 NE 111th Terrace, Kansas City, MO 64157 | MLS#2463213
2463213
Property ID
1,636 SqFt
Size
3
Bedrooms
2
Bathrooms
Description
**Home is past PERMITTING stage but not to foundation** It’s here!! The Wildflower is a classic ranch with a modern twist and room to expand. Walk into spacious main level living! Featuring a long entryway to receive guests that opens to expansive space for entertaining or relaxing. The garage entry exhibits ideal design with the pantry on one side and the laundry room on the other. A primary wing that is the perfect retreat and showcases one of the most requested home features – laundry room attached to the primary closet! Personalize with your preferred colors and finishes from our carefully curated selections. Unlock an extra 911 square feet in the lower level for added space. For more information regarding this home, contact listing agent.
**interior photos are of previous home**
Address
- Country: United States
- Province / State: MO
- City / Town: Kansas City
- Neighborhood: Somerbrook
- Postal code / ZIP: 64157
- Property ID 2463213
- Price $364,950
- Property Type Single Family Residence
- Property status Pending
- Bedrooms 3
- Bathrooms 2
- Year Built 2023
- Size 1636 SqFt
- Land area 0.28 SqFt
- Garages 2
- School District Liberty
- High School Liberty North
- Middle School South Valley
- Elementary School Warren Hills
- Acres 0.28
- Age 2 Years/Less
- Bathrooms 2 full, 0 half
- Builder Unknown
- HVAC ,
- County Clay
- Dining Kit/Dining Combo
- Fireplace -
- Floor Plan Ranch
- Garage 2
- HOA $440 / Annually
- Floodplain No
- HMLS Number 2463213
- Other Rooms Entry,Great Room,Main Floor BR,Main Floor Master,Mud Room
- Property Status Pending
- Warranty 10 Year Warranty,Builder Warranty
Get Directions
Nearby Places
Contact
Michael
Your Real Estate AgentSimilar Properties
Step into the open floor plan living room featuring vaulted ceilings and bay windows which create an inviting ambiance for gatherings and entertainment. The home boasts generously sized rooms and a spacious master bedroom, providing ample space for comfortable living and hosting guests. The eat-in kitchen is a chef’s delight, offering abundant cabinet and counter […]
The NEWEST PHASE of Clay Meadows welcomes the “BROOKE” by Robertson Construction! This 4 Bedroom, 3 Full Bath, 3 Car Garage home has an Open Main Level featuring a beautiful Kitchen with Solid Surface Countertops, Stainless Appliances, Custom Built Cabinets, Pantry and HARDWOOD Floors in both the Kitchen and Breakfast Area. Laundry Room is conveniently […]
Well maintained and move-in ready custom built Woodview II plan by Walker Custom Homes completed in 2018. Walking up to the home you are welcomed with a long sidewalk and a covered front porch. Greeted into an open main level ideal for entertaining with views looking over just shy of a one acre lot with […]
Fantastic floor plan with the large open kitchen as a center attraction! This home is set in a cul-de-sac with a large yard that peacefully backs to the HOA pond. Home as nearly 5,000 sq ft m/l. Screen deck area + open deck for BBQ, 3 car garage, 5 bedrooms, 5 1/2 baths, 3 car […]

