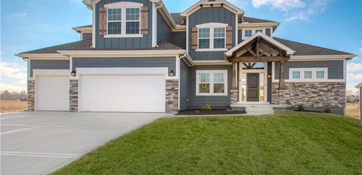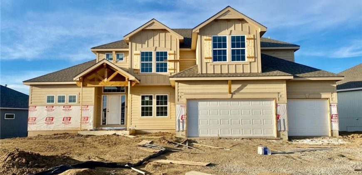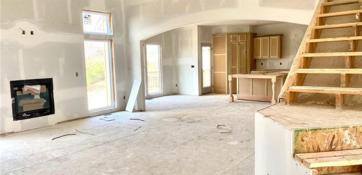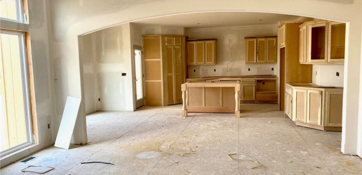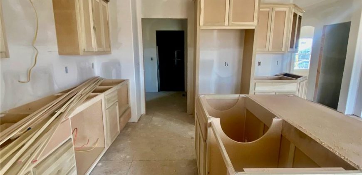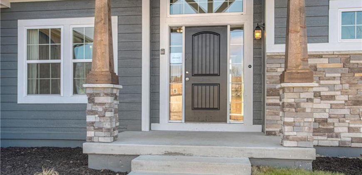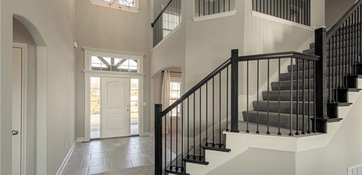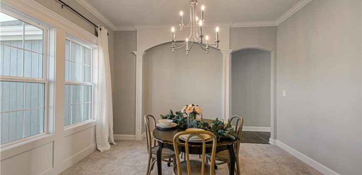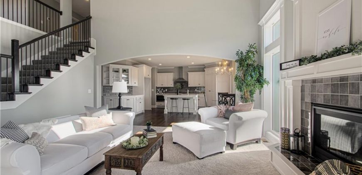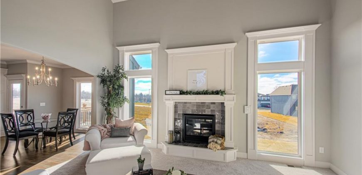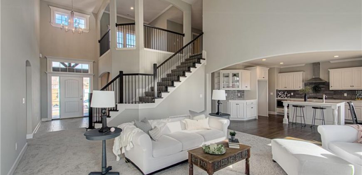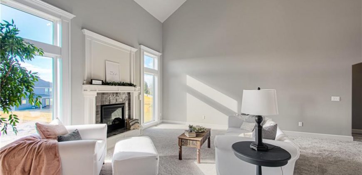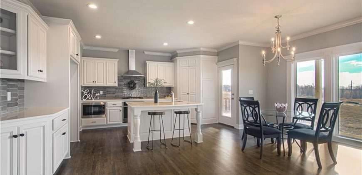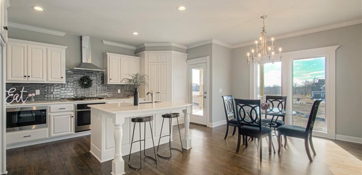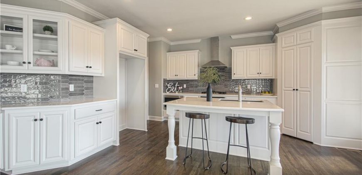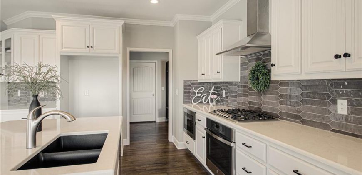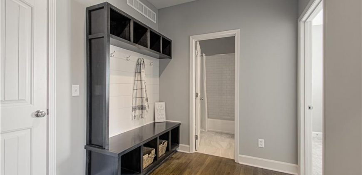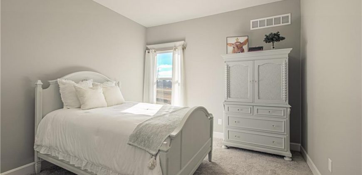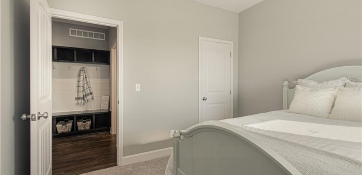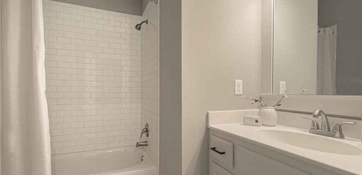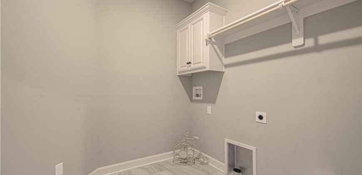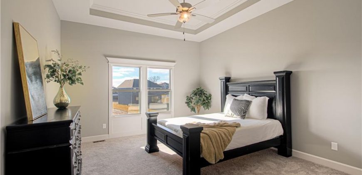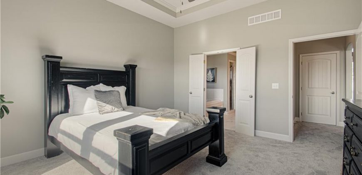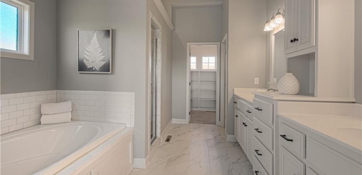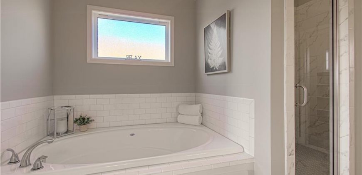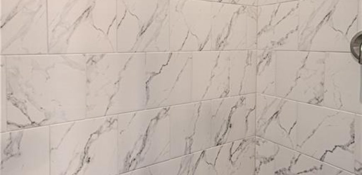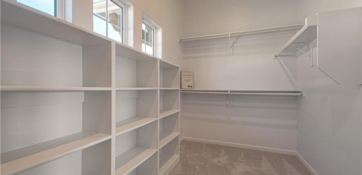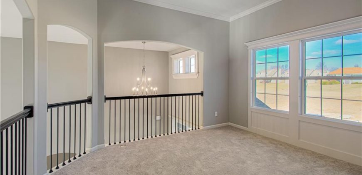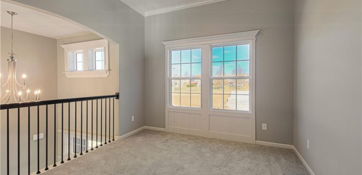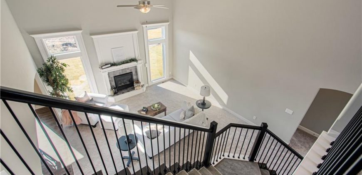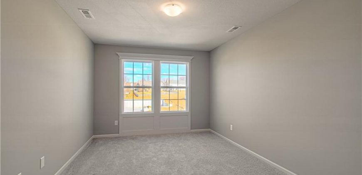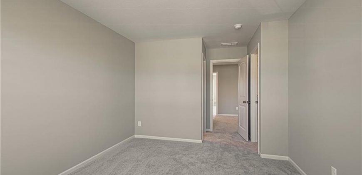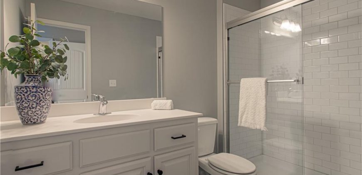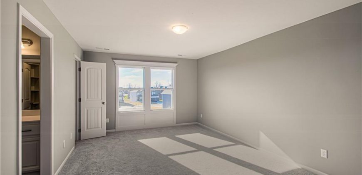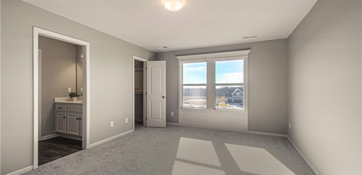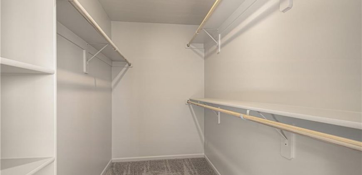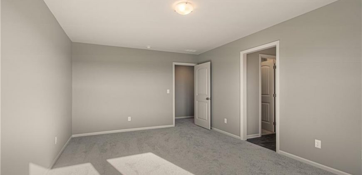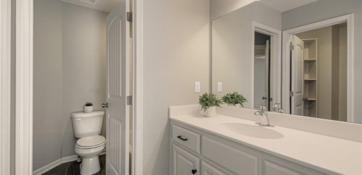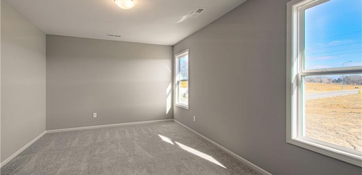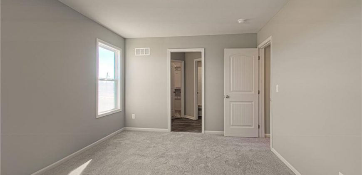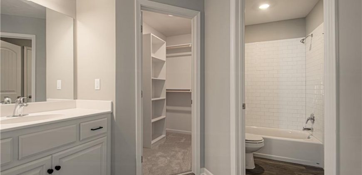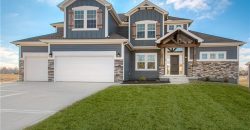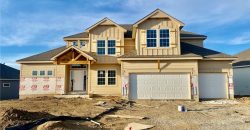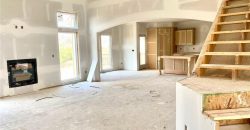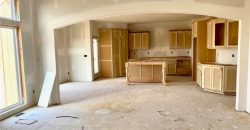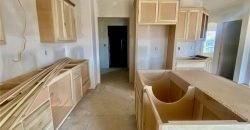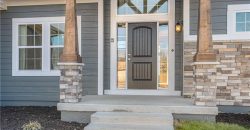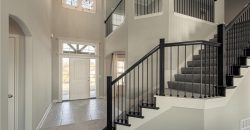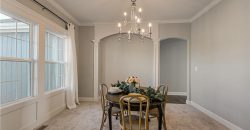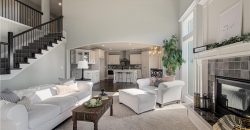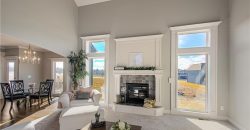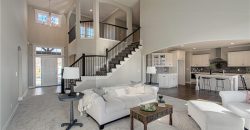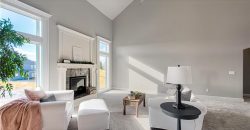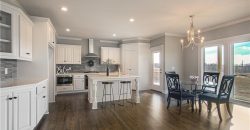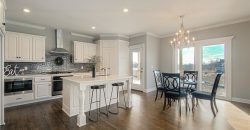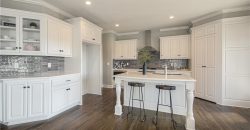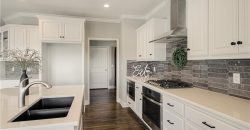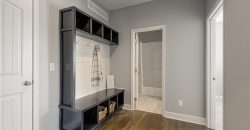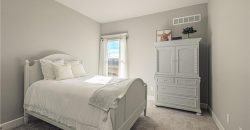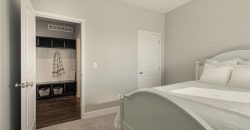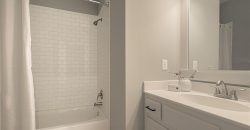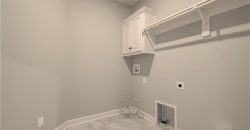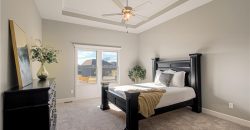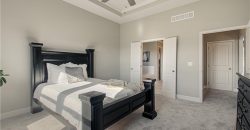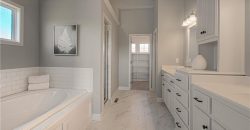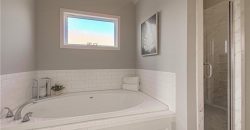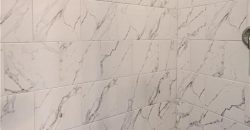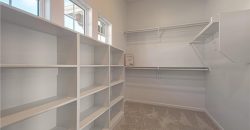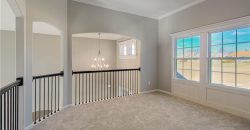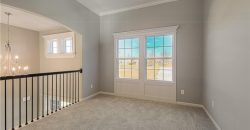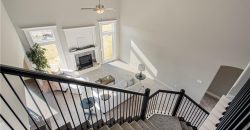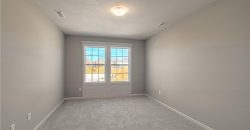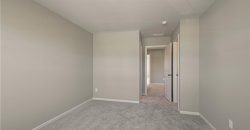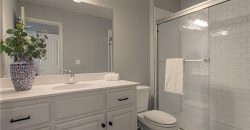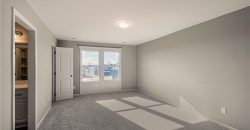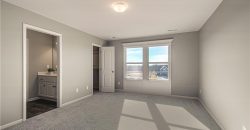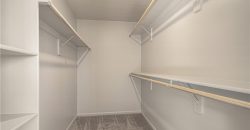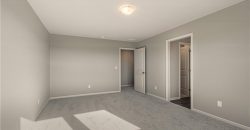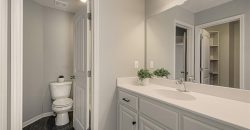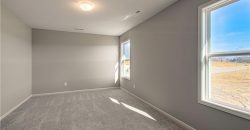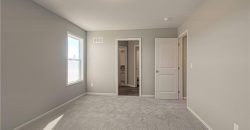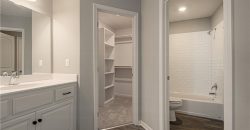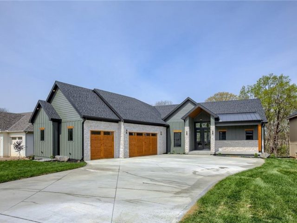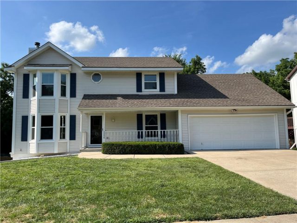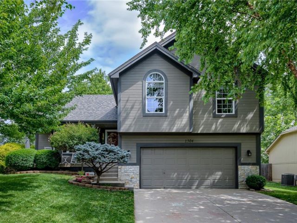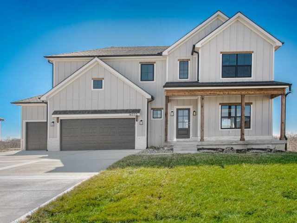9200 NE 98th Terrace, Kansas City, MO 64157 | MLS#2476161
2476161
Property ID
3,100 SqFt
Size
5
Bedrooms
4
Bathrooms
Description
***BUILDER INCENTIVE OFFERED***CALL LISTING AGENT FOR MORE INFORMATION***BUILDER WILL CONSIDER A TRADE! Hills of Montclair welcomes back the ever popular and stunning “HANNAH” by Robertson Construction! A 1.5 Story with 5 Bedrooms, 4 Full Baths along with lots of character and charm throughout! Tons of space in this well designed plan loaded with elaborate finishes and much attention to detail! The Main Level features a Gorgeous Kitchen with Solid Surface Countertops, Island, Lots of Cabinets, Storage and a Walk-in Pantry, Breakfast area, Formal Dining, Mud Room, Laundry Room, Tall Ceilings, Private Master Suite equipped with a spa-like Master Bath and Walk-in closet.
Bedroom 2 is also on this level and could make a nice guest room or home office. The 2nd Level has a loft that overlooks the Main Level, 3 more Bedrooms all with WALK-IN CLOSETS and a Bonus Closet and 2 Full Baths. Subdivision Pool. Located in the highly-rated Liberty North School District! Close to local amenities, shopping and outdoor recreation.
Address
- Country: United States
- Province / State: MO
- City / Town: Kansas City
- Neighborhood: Hills of Montclair
- Postal code / ZIP: 64157
- Property ID 2476161
- Price $649,900
- Property Type Single Family Residence
- Property status Pending
- Bedrooms 5
- Bathrooms 4
- Year Built 2024
- Size 3100 SqFt
- Land area 0.3 SqFt
- Garages 3
- School District Liberty
- High School Liberty North
- Acres 0.3
- Age 2 Years/Less
- Bathrooms 4 full, 0 half
- Builder Robertson Construction
- HVAC ,
- County Clay
- Dining Breakfast Area,Formal
- Fireplace 1 -
- Floor Plan 1.5 Stories
- Garage 3
- HOA $500 / Annually
- Floodplain No
- HMLS Number 2476161
- Other Rooms Balcony/Loft,Breakfast Room,Main Floor BR,Main Floor Master,Mud Room
- Property Status Pending
- Warranty Builder-1 yr
Get Directions
Nearby Places
Contact
Michael
Your Real Estate AgentSimilar Properties
Custom build job for comps only. All information estimated at the time of entry. Actual taxes unknown. HOA has a start up fee of $595. Photo is a stock photo of the plan.
This 4 bedroom, 4 bath completely updated home sits in a highly sought after and great neighborhood in Liberty, MO. There is wood and laminate flooring throughout, new windows, fixtures, and kitchen countertops The outside is well trimmed and maintained with vinyl siding, a large deck extending from the kitchen, and a patio extending from […]
Welcome to the epitome of “home.” From the moment you arrive, the impeccable curb appeal, characterized by immaculate landscaping and a serene front porch, sets the tone for what lies within. Step inside to be greeted by a vaulted living room, seamlessly transitioning to a kitchen adorned with expansive, sunlit windows. The kitchen overlooks the […]
Welcome to The Silverton Plan By Gary Kerns Home Builders. This Stunning 2 Story Boasts Over 2700 square feet with 4 bedrooms and 3 Full Baths Upstairs with the Laundry. The Large Private Master Suite w/ Private Master Bath and an Oversized Walk-in Closet. An Open Concept Living Room, w/Built-Ins and a cozy fireplace for […]

