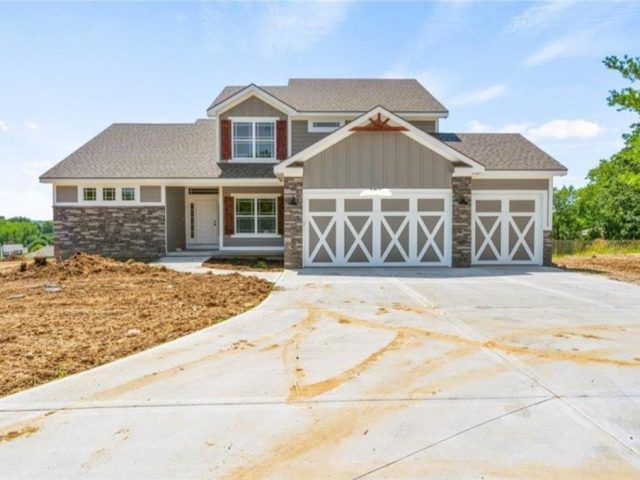9102 NE 111th Place, Kansas City, MO 64157 | MLS#2480326
2480326
Property ID
2,652 SqFt
Size
4
Bedrooms
3
Bathrooms
Description
This is the popular Juniper reverse 1.5 story with lots of custom features and upgrades on a corner lot. There is a 2nd primary suite on the main level that is mobility accessible. The open concept main level living comes complete with a formal dining/flex room, spacious kitchen with walk-in pantry, and spa-like primary bath with soaker tub. The kitchen includes an induction cooktop, built in trash/recycling cabinet, and outside vented microwave. This home has a finished, walkout lower level that includes a wet bar and drink fridge and 2 bedrooms. The laundry room includes cabinets, work surface, and a drain under the washer. Enjoy the scenery from the two tiered composite floored deck. A 4 ft cedar fence encompasses the yard with a 7-zone irrigation system. Lots of storage in the basement area and garage. Additional features include a water softener, security system, soffit power for your holiday lights, large utility sink in the garage, and google fiber.
Address
- Country: United States
- Province / State: MO
- City / Town: Kansas City
- Neighborhood: Somerbrook
- Postal code / ZIP: 64157
- Property ID 2480326
- Price $499,000
- Property Type Single Family Residence
- Property status Active
- Bedrooms 4
- Bathrooms 3
- Year Built 2019
- Size 2652 SqFt
- Land area 0.24 SqFt
- Garages 3
- School District Liberty
- High School Liberty North
- Middle School South Valley
- Elementary School Warren Hills
- Acres 0.24
- Age 3-5 Years
- Bathrooms 3 full, 0 half
- Builder Unknown
- HVAC ,
- County Clay
- Dining Breakfast Area,Eat-In Kitchen,Kit/Dining Combo
- Fireplace 1 -
- Floor Plan Ranch,Reverse 1.5 Story
- Garage 3
- HOA $440 / Annually
- Floodplain No
- HMLS Number 2480326
- Other Rooms Breakfast Room,Entry,Great Room,Main Floor BR,Main Floor Master,Recreation Room
- Property Status Active
Get Directions
Nearby Places
Contact
Michael
Your Real Estate AgentSimilar Properties
Nestled on a sprawling 17.45-acre (more or less) parcel in a coveted location, this fixer-upper presents a rare opportunity to create your dream estate. Envision the potential as you step onto this expansive property, offering a blend of tranquility and convenience. With ample space at your disposal, there’s room for endless ventures – from cultivating […]
Welcome to “The Scottsdale,” a beautiful 2-story plan by Hoffmann Custom Homes. This home is sure to impress with its elegant design and stunning features. Upon entering, you’ll notice the formal dining room, perfect for hosting dinner parties or family gatherings. The luxury kitchen package boasts lots of cabinets, a walk-in pantry, built-in oven and […]
Frame Stage….. Check out our Jeremiah plan! On nearly an acre, great location up north close to 152hwy and Happy Rock Park Pictures are of a previous finish and may depict upgrades, not currently in this home.*** Detached garage or an out building are allowed on these lots with developer approval.
Welcome to the TELLURIDE by Gary Kerns Homebuilders! Step into this spacious open floor plan with lots of natural light! Energy efficient 96% gas furnace with humidifier. Low E windows throughout the home, Stainless Appliances and gas range in the kitchen! Custom cabinets &granite kitchen counters with large island and walk-in pantry! With its finished […]



































































