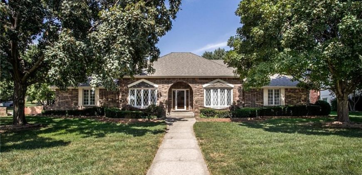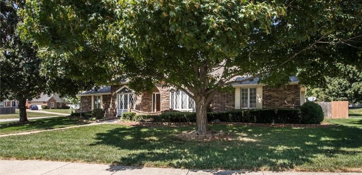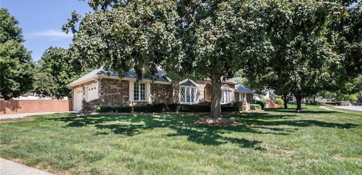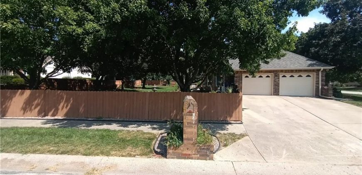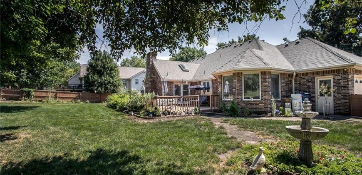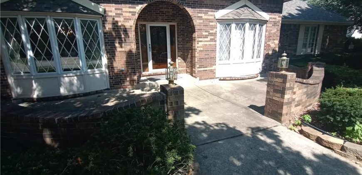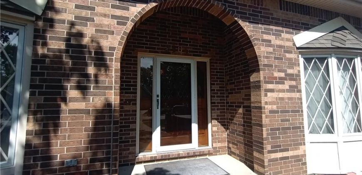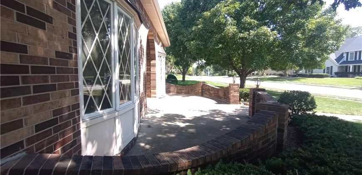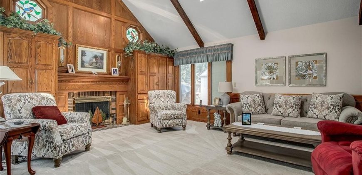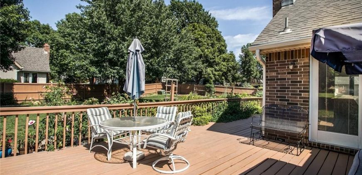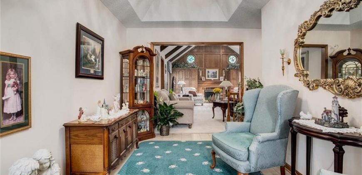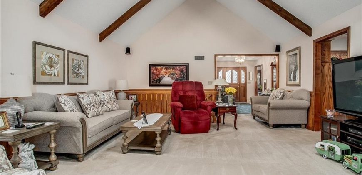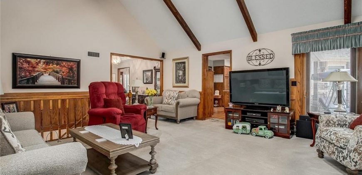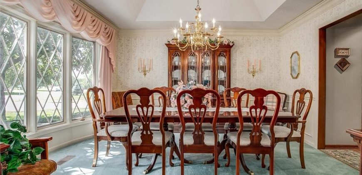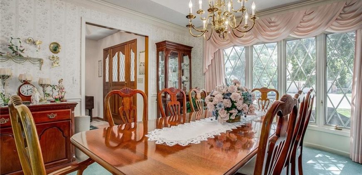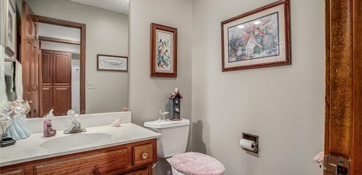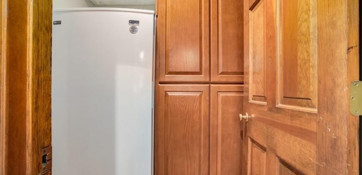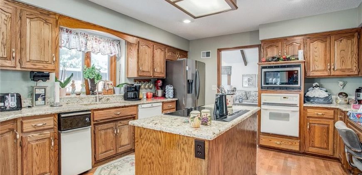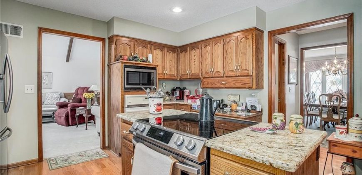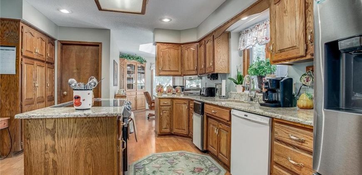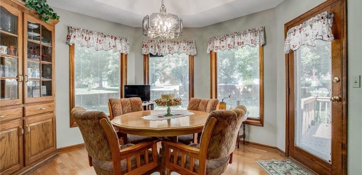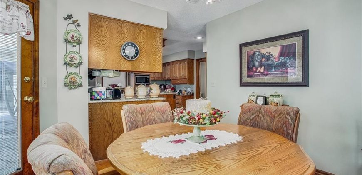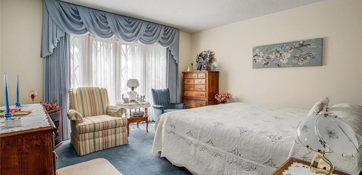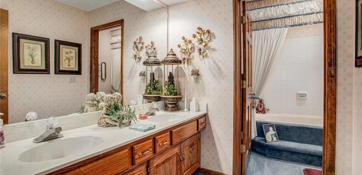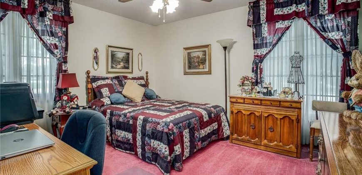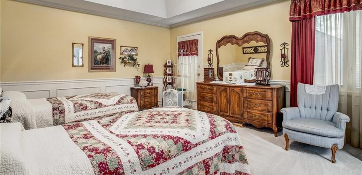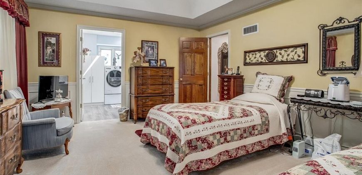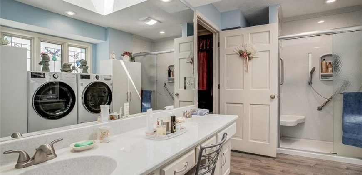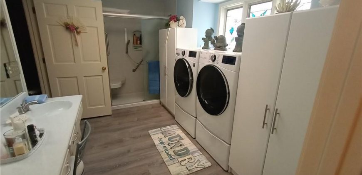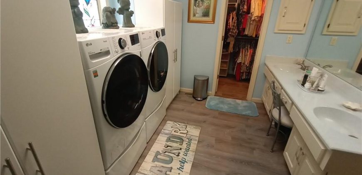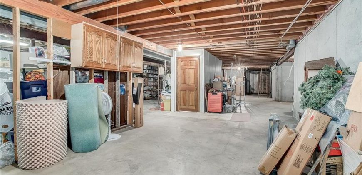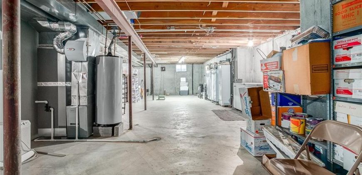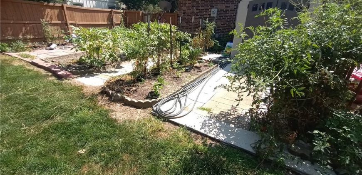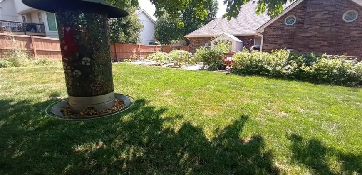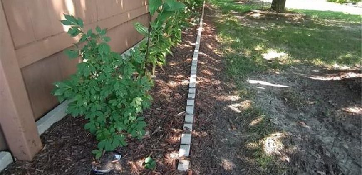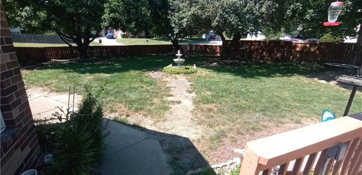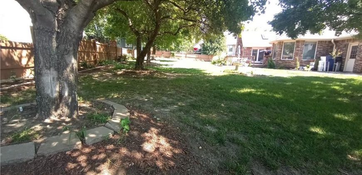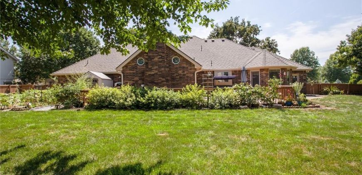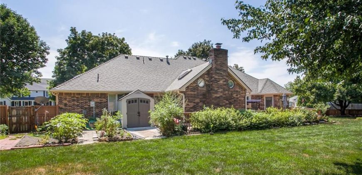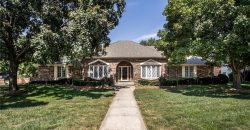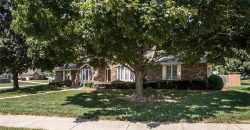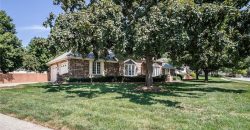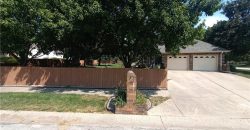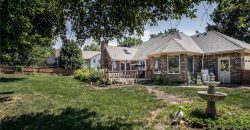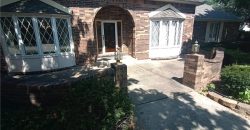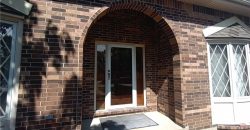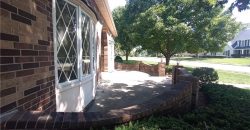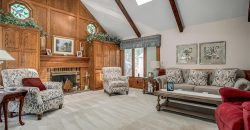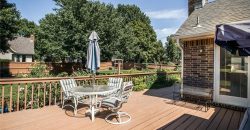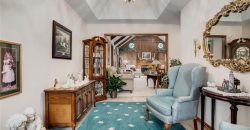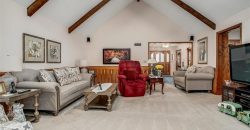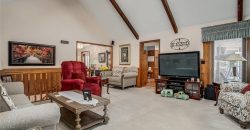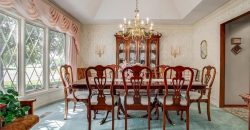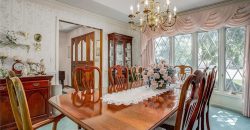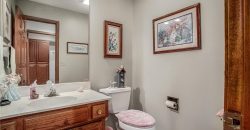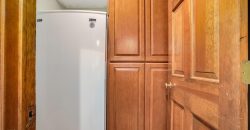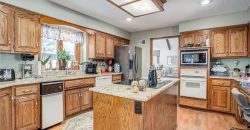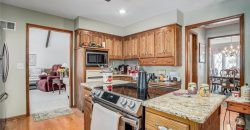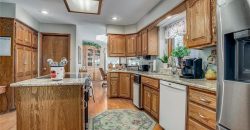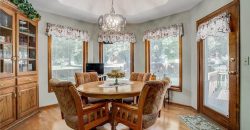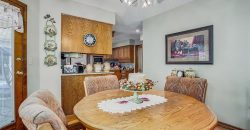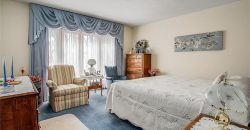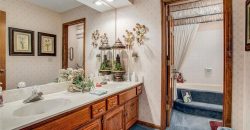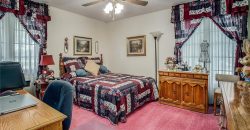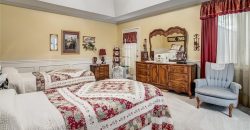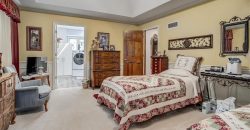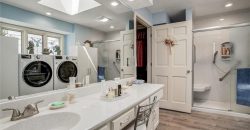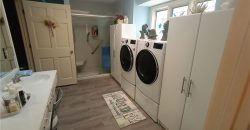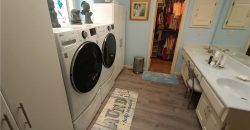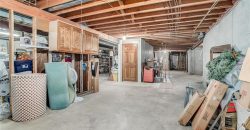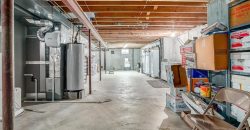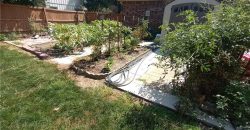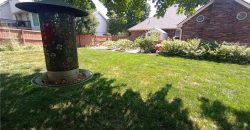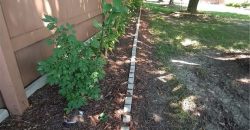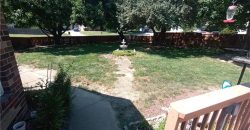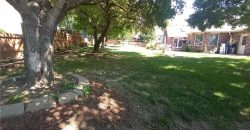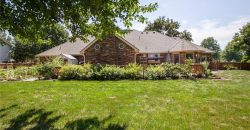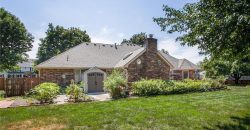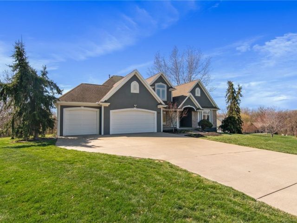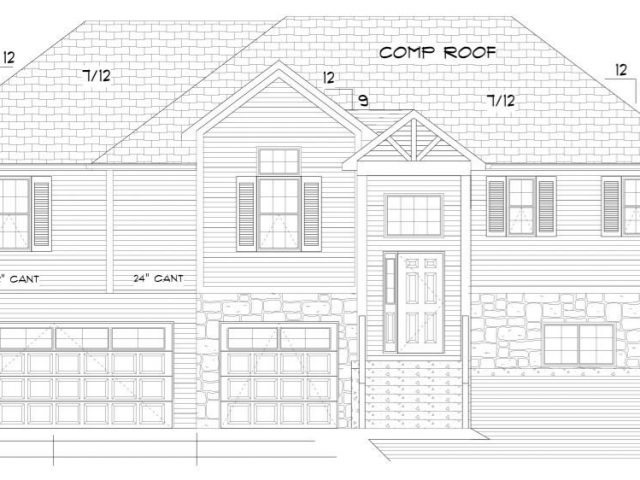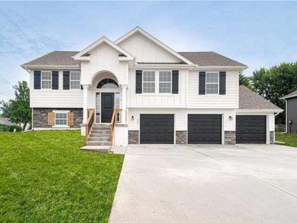2804 NE 70th Street, Gladstone, MO 64119 | MLS#2452461
2452461
Property ID
2,330 SqFt
Size
3
Bedrooms
2
Bathrooms
Description
One owner for 33 years, this well loved, maintenance free brick RANCH RAMBLER has 2,330 sq ft of main floor living, including newly configured master bath with laundry, new walk in shower and double vanity! Just shy of a half acre, nestled on a corner lot, you’ll fall in love with the extensive exterior landscaping, the interior floor plan and loads of extras! Energy efficient Pella thermal windows, upgraded trim work throughout, 6 panel wood doors, vaulted ceilings, walk in closets and generous room sizes. Stately front terrace has brick arched entry…so stunning! Gorgeous landscaping lines the entire privacy fence (4ft on sides, 6ft in back), big garden area, shed, mature trees and the deck stretches the back of the home! Roof is only 7 years old and the HVAC only 14 months! Foundation in terrific shape! Kitchen island with stovetop, granite countertops, pantry, built in secretary, trash compactor, dishwsher, built in micro. Eat in kitchen dining area has vaulted ceilings, skylight and the formal dining holds a table of 8 with plenty of elbow room! Laundry (2nd one) off kitchen has been converted to additional pantry space with freezer and pull out pantry shelves. Living room with vaulted ceilings, fireplace, built ins and walk out to back deck. Garage ramp has stairs still underneath. Extra long driveway.
Address
- Country: United States
- Province / State: MO
- City / Town: Gladstone
- Neighborhood: Northaven Gardens
- Postal code / ZIP: 64119
- Property ID 2452461
- Price $419,000
- Property Type Single Family Residence
- Property status Pending
- Bedrooms 3
- Bathrooms 2
- Year Built 1987
- Size 2330 SqFt
- Land area 0.43 SqFt
- Garages 2
- School District North Kansas City
- High School Oak Park
- Middle School Antioch
- Elementary School Chapel Hill
- Acres 0.43
- Age 31-40 Years
- Bathrooms 2 full, 1 half
- Builder Unknown
- HVAC ,
- County Clay
- Dining Country Kitchen,Eat-In Kitchen,Formal
- Fireplace 1 -
- Floor Plan Ranch
- Garage 2
- HOA $ /
- Floodplain Yes
- HMLS Number 2452461
- Other Rooms Main Floor BR,Main Floor Master
- Property Status Pending
Get Directions
Nearby Places
Contact
Michael
Your Real Estate AgentSimilar Properties
Welcome to your dream home in the picturesque Fox Run subdivision! Nestled on expansive acreage, this 1.5-story estate offers the perfect blend of country living and modern convenience. As you step inside, the open floor plan immediately captures your attention, adorned with stunning hardwood floors that seamlessly flow throughout the living spaces. The heart of […]
Amazing Acreage Property with main floor master suite in Kearney! Welcome to this beautiful 1.5 story home on 3 acres. The home has formal dining or office to your left as you enter. The Living room features vaulted ceilings and wood burning fireplace, and is open to the newly redone kitchen. Kitchen has painted cabinets, […]
Enjoy Weston’s newest neighborhood in this home with a fantastic floor plan that offers so much usable space! The main floor features a spacious kitchen and living area along with three beds and two baths. On the lower level you’ll find a huge family room, plus the 4th bedroom, full bath, and home office. Need […]
NEW CONSTRUCTION UNDER $400,000 IN PINE GROVE MEADOWS! The “Aubrey” by Robertson Construction offers great value with 4 Bedrooms, 3 Full Baths, 3 Car Garage and 2 Finished Living areas! The Main Level features Real Hardwood Floors, Solid Surface Countertop, Custom-Built Cabinets, Pantry, Stainless Appliances, Gas Fireplace accented with Floor to Ceiling Windows, a Private […]

