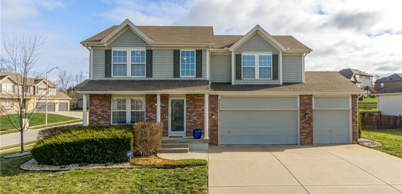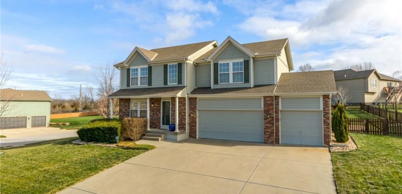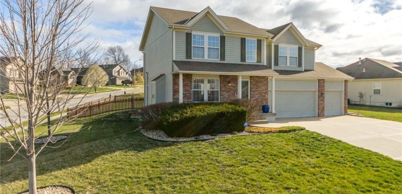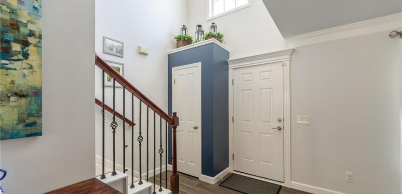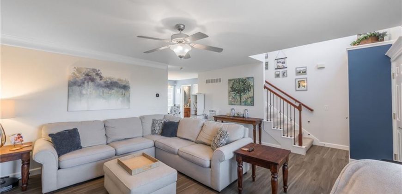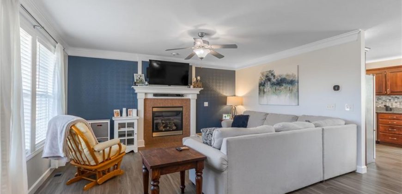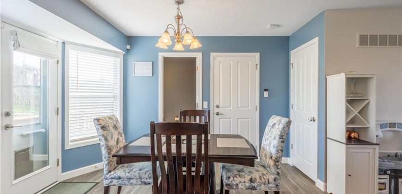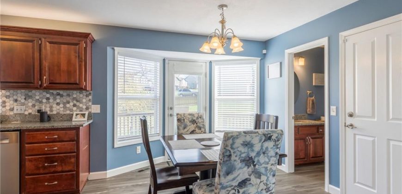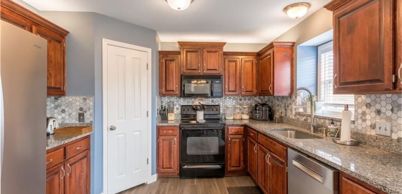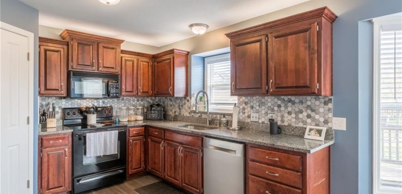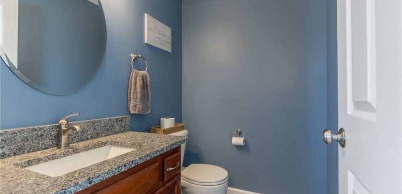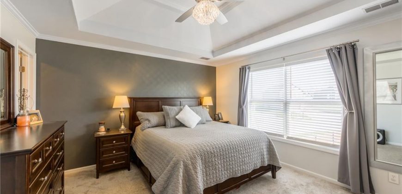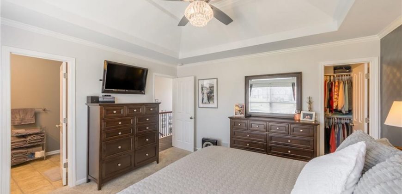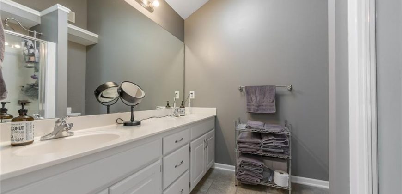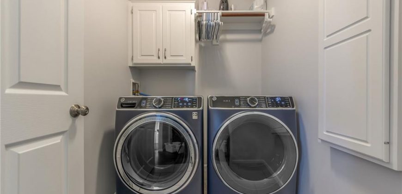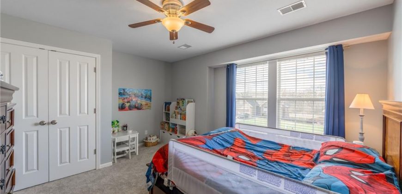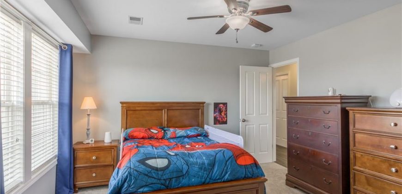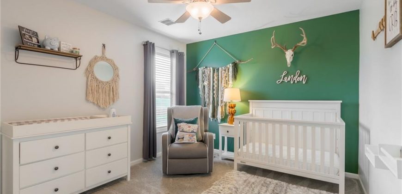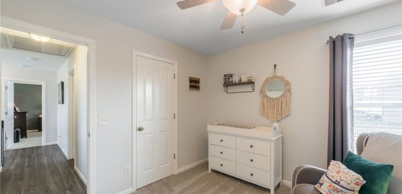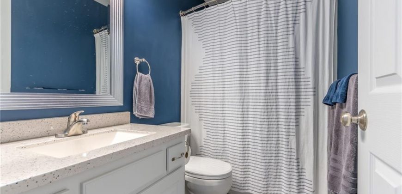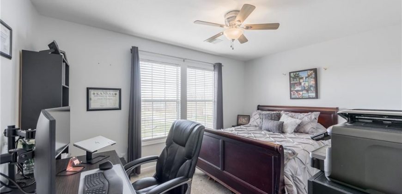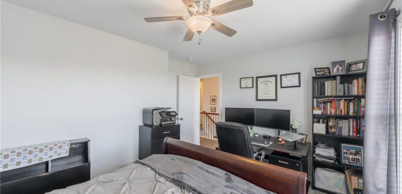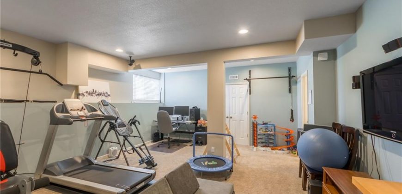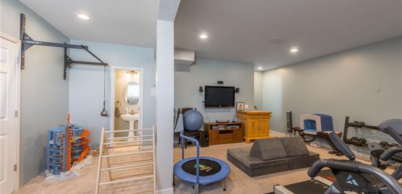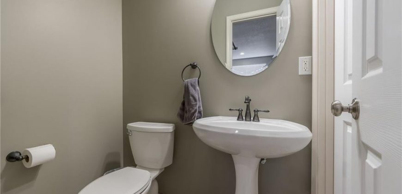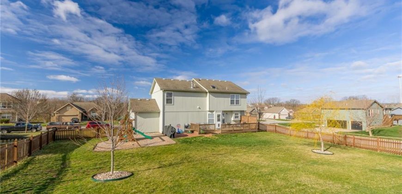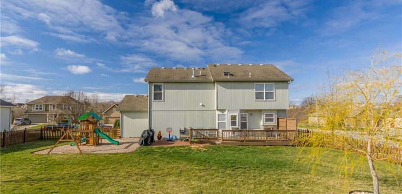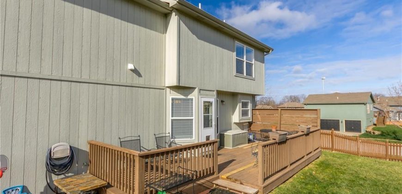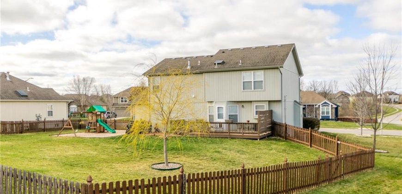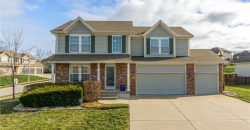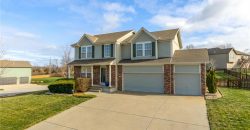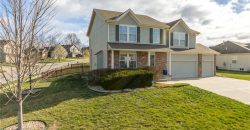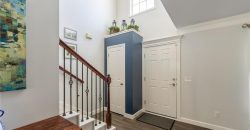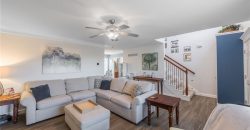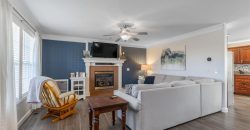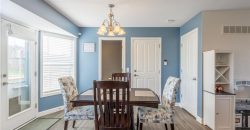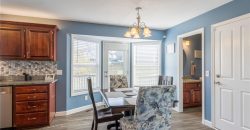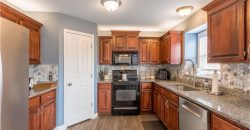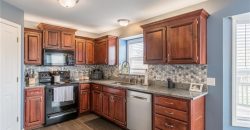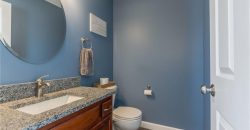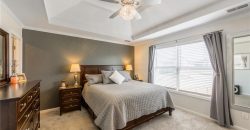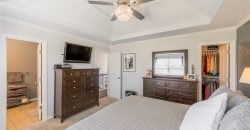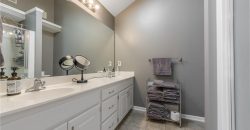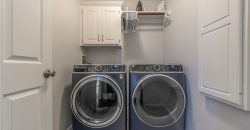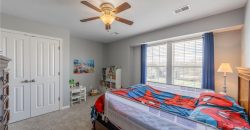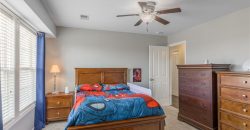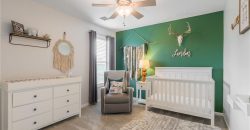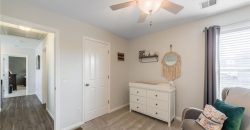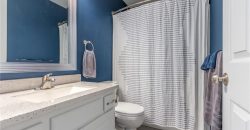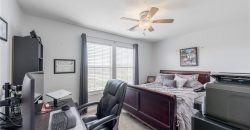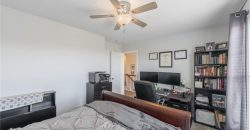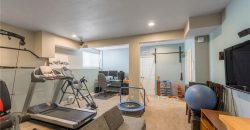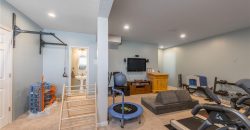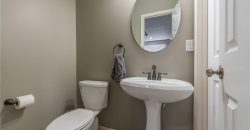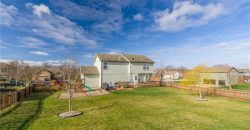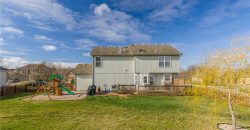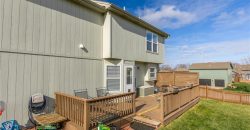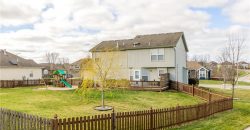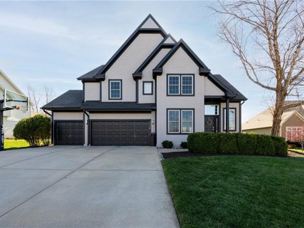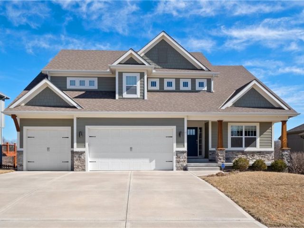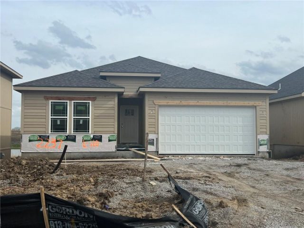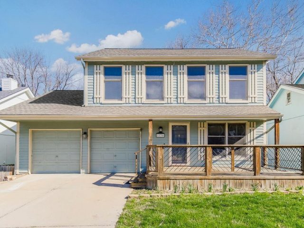9000 NE 103rd Street, Kansas City, MO 64157 | MLS#2477605
2477605
Property ID
2,574 SqFt
Size
4
Bedrooms
2
Bathrooms
Description
Come check out this stunningly beautiful and incredibly well maintained 4 bedroom home on a corner lot! You’ll feel at ease and right at home the moment you walk into the entry. The inviting living room features a gorgeous fireplace, an accent wall, and has all new paint and flooring. You’ll then make your way to the large eat-in kitchen with ample counter space, huge pantry, stainless appliances, attached half bath, and a beautiful view of the fenced in backyard with a deck and separate patio area. When you make your way up the staircase to the second level you’ll find 4 large bedrooms, 2 full baths, and a laundry room. The master bedroom has it’s own private full bathroom with double vanities and a large walk-in closet. The three other bedrooms are all very nice sized with ample closet space and access to second full bathroom. On the finished lower level, you’ll be greeted by windows allowing in daylight, 9 foot ceilings, and another half bathroom. The three car oversized garage also features extremely high ceilings great for additional storage. This home has been very well cared for and is ready for new owners not wanting a to-do list. Simply move right on in!
Address
- Country: United States
- Province / State: MO
- City / Town: Kansas City
- Neighborhood: Brentwood Place
- Postal code / ZIP: 64157
- Property ID 2477605
- Price $410,000
- Property Type Single Family Residence
- Property status Pending
- Bedrooms 4
- Bathrooms 2
- Year Built 2006
- Size 2574 SqFt
- Land area 0.33 SqFt
- Garages 3
- School District Liberty
- High School Liberty North
- Middle School South Valley
- Elementary School Lewis & Clark
- Acres 0.33
- Age 16-20 Years
- Bathrooms 2 full, 2 half
- Builder Unknown
- HVAC ,
- County Clay
- Dining Eat-In Kitchen,Kit/Dining Combo
- Fireplace 1 -
- Floor Plan 2 Stories
- Garage 3
- HOA $375 / Annually
- Floodplain No
- HMLS Number 2477605
- Other Rooms Fam Rm Main Level
- Property Status Pending
Get Directions
Nearby Places
Contact
Michael
Your Real Estate AgentSimilar Properties
Welcome to this stunning 5-bedroom, 4.5-bathroom home in the desirable Monclair subdivision. Boasting a main floor bedroom with an attached en suite, the upstairs features a beautiful master suite and three additional bedrooms, each with a walk-in closet and bathroom access. The roof is less than 5 years old, HVAC less than 3 years old, […]
Presenting this almost new Kansas City, MO residence where meticulous upkeep meets refined comfort. With a beautifully maintained front and three-car garage, the covered porch invites relaxation. The 0.23-acre lot features a fully fenced backyard adjoining a peaceful green space for seclusion. Inside, a foyer leads to a versatile office or extra bedroom with a […]
Brighton Plan with finished basement and water view. Listing agent is related to seller. Info deemed reliable but not guaranteed and should be verified.
Welcome to Clayton Meadows! This charming two-story home features a cozy living room and dining room with hardwood floors. The kitchen boasts painted cabinets, butcher block countertops, and all kitchen appliances stay. Enjoy updated paint and carpeting throughout. Three spacious bedrooms upstairs each with large walk-in closets. The finished basement offers extra entertainment space and […]

