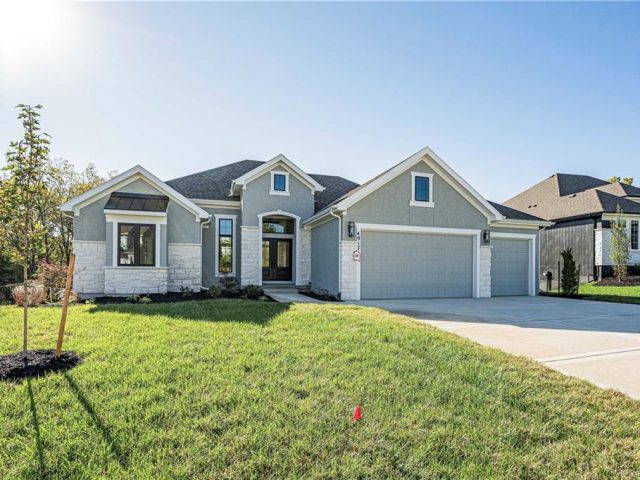8906 N Cosby Avenue, Kansas City, MO 64154 | MLS#2480401
2480401
Property ID
3,580 SqFt
Size
4
Bedrooms
4
Bathrooms
Description
Don’t let this opportunity slip away. Welcome to this stunning 4-bedroom + 1 non-conforming, 4.5-bathroom home nestled in the prestigious Autumn Ridge neighborhood. Boasting two full kitchens. Inside, you’ll find a home that has been thoughtfully updated and meticulously maintained. New carpet and fresh paint throughout the home create an inviting and modern ambiance. The spacious dining room is perfect for hosting gatherings and creating lasting memories. Upstairs, you’ll discover newer hardwood floors that add both style and durability. The master bedroom is a sanctuary of tranquility, offering a fully remodeled bathroom that includes a luxurious jet tub and a spacious walk-in closet. This home, with its 4 bedrooms and 4.5 baths, is an embodiment of comfort and style, perfect for a growing family or anyone seeking a spacious and well-maintained residence. All windows in the home have solar shades, providing both energy efficiency and a touch of elegance this residence is a true masterpiece of design and functionality. The lower level offers an extra family room, perfect for accommodating diverse lifestyles. The walkout basement design seamlessly connects you to a beautifully landscaped backyard. Step outside onto the extended covered back patio, where you can bask in the beauty of the outdoors, no matter the weather. The home’s exterior showcases newer siding paint and a recently replaced roof, ensuring both curb appeal and structural integrity. Your comfort and peace of mind are further assured with eight windows replaced in 2021, each backed by a transferable warranty. The 2-car garage features newer doors and new openers for your convenience. Come take a look! your new homes is waiting for you.
Address
- Country: United States
- Province / State: MO
- City / Town: Kansas City
- Neighborhood: Autumn Ridge
- Postal code / ZIP: 64154
- Property ID 2480401
- Price $469,000
- Property Type Single Family Residence
- Property status Active
- Bedrooms 4
- Bathrooms 4
- Year Built 2002
- Size 3580 SqFt
- Land area 0.19 SqFt
- Garages 2
- School District Park Hill
- High School Park Hill
- Middle School Congress
- Elementary School Tiffany Ridge
- Acres 0.19
- Age 21-30 Years
- Bathrooms 4 full, 1 half
- Builder Unknown
- HVAC ,
- County Platte
- Dining Breakfast Area,Formal
- Fireplace 1 -
- Floor Plan 2 Stories
- Garage 2
- HOA $ /
- Floodplain No
- HMLS Number 2480401
- Other Rooms Fam Rm Main Level,Family Room,Great Room,Recreation Room
- Property Status Active
Get Directions
Nearby Places
Contact
Michael
Your Real Estate AgentSimilar Properties
This gorgeous 2 story home backs to a fishing pond! What a view! This Woodbridge 2 story floorplan by award winning Summit Homes offers 4 bedrooms, 3.5 baths, a large Primary Suite, flowing open main floor, kitchen island adds counter space as well as seating, large dining space, flex room and more! This home comes […]
Back on the market – buyers got cold feet! Welcome to your new home nestled within the sought-after Staley High School boundaries! This charming 4 bedroom, 2.1 bathroom residence boasts an array of delightful features, promising both comfort and convenience. Step inside to discover a freshly painted interior, including meticulously painted trim, creating a bright […]
Welcome to your dream oasis nestled on 2.45 acres in the heart of the Northland! This stunning property has undergone a meticulous remodel, surrounded by mature trees that create privacy, while still enjoying the convenience of city living. As you step inside, you’ll be greeted by an inviting open floor plan that seamlessly combines the […]
MODEL NOT FOR SALE- New Mark Homes award winning Morgan Reverse plan! You have found the ONE! Stunning open plan on beautiful wooded lot. Main level features incredible kitchen with quartz countertops, custom cabinetry and loads of storage. Large living room with fireplace and wall of windows. Owner’s suite on main level will WOW you […]

















































































