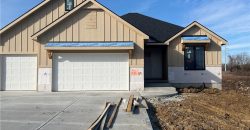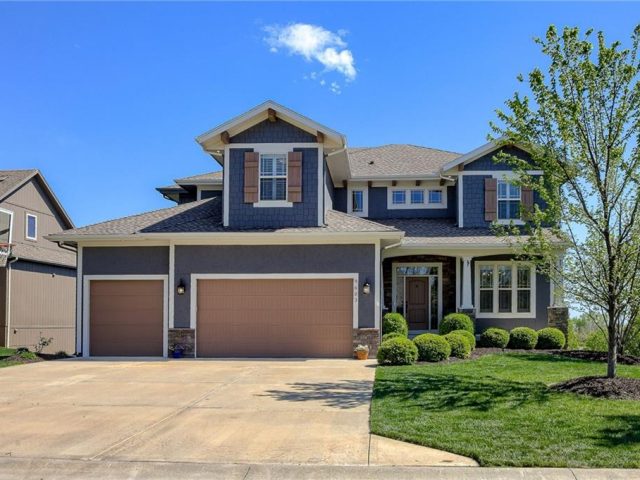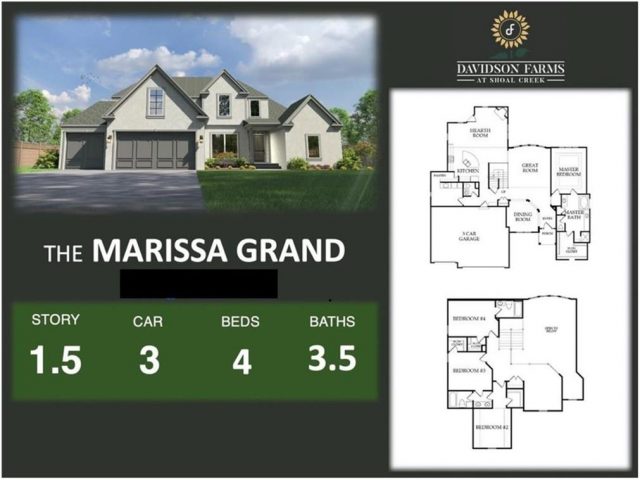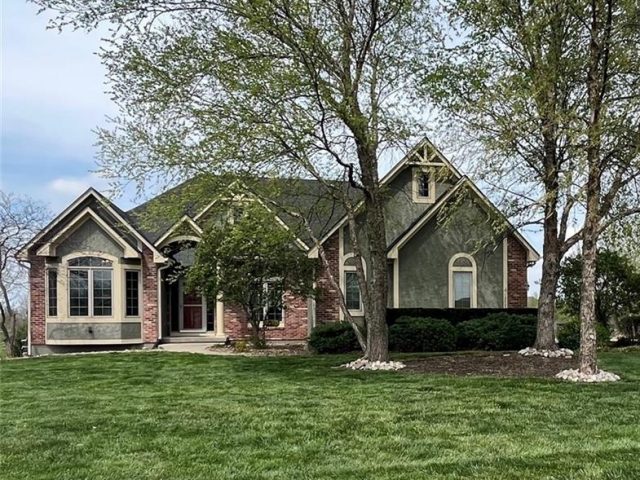8816 N ELMWOOD Avenue, Kansas City, MO 64156 | MLS#2456792
2456792
Property ID
2,700 SqFt
Size
4
Bedrooms
3
Bathrooms
Description
EXCELLENT LOT IN A CUL DE SAC BACKING TO GREENWAY. HOME FEATURES OPEN PLAN , HARDWOODS IN KITCHEN, STONE OR TILE FIREPLACE, ALL BATHROOMS ARE TILED, KITCHEN ISLAND GRANITE OR QUARTZ…HUGE WALK-IN PANTRY, COVERED DECK. FINISHED BASEMENT WITH CUSTOM CABINETS AND BAR TO ENTERTAIN,S AND MUCH MUCH MORE FUTURE POOL & REMAINING WALKING TRAIL IN PHASE 2 & 3.
Address
- Country: United States
- Province / State: MO
- City / Town: Kansas City
- Neighborhood: Highland Ridge
- Postal code / ZIP: 64156
- Property ID 2456792
- Price $535,000
- Property Type Single Family Residence
- Property status Pending
- Bedrooms 4
- Bathrooms 3
- Year Built 2023
- Size 2700 SqFt
- Land area 0.3 SqFt
- Garages 3
- School District North Kansas City
- High School Staley High School
- Middle School New Mark
- Elementary School Northview
- Acres 0.3
- Age 2 Years/Less
- Bathrooms 3 full, 0 half
- Builder Unknown
- HVAC ,
- County Clay
- Dining Eat-In Kitchen
- Fireplace 1 -
- Floor Plan Reverse 1.5 Story
- Garage 3
- HOA $430 / Annually
- Floodplain No
- HMLS Number 2456792
- Other Rooms Exercise Room,Recreation Room
- Property Status Pending
- Warranty Builder-1 yr
Get Directions
Nearby Places
Contact
Michael
Your Real Estate AgentSimilar Properties
Welcome to this stunning 2-story residence with amazing city views! With 5 bedrooms and 4.1 bathrooms this floorplan has everything for your family and friends. As you walk through the front door you’ll be greeted by an elegant curved staircase and large entryway. The open concept main living area is perfect for entertaining around the […]
Welcome to your dream home nestled in the New Mark subdivision! This charming, raised ranch has been meticulously maintained and loved by the seller for 40+ years and boasts the perfect blend of modern updates and timeless appeal. Step inside and be greeted by the warmth of hardwood floors that adorn the main level, providing […]
The Marisa Floor plan, built by McFarland Custom Builders. Listed for comps only, home sold prior to processing.
Stunning sunset views, private neighborhood setting, and luxurious amenities, it’s hard to imagine a more idyllic place to live. The newer heated pool, secluded firepit, and sunroom with a fireplace offer year-round relaxation and enjoyment of the beautiful surroundings. Imagine watching the winter seasons first snow from that sunroom! Plus, the added bonus of ample […]













