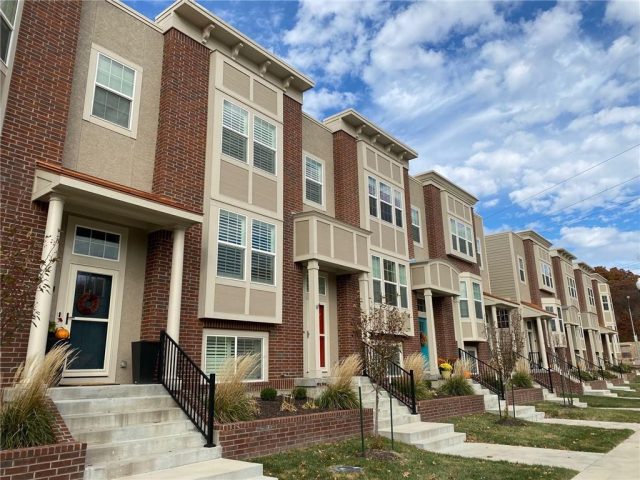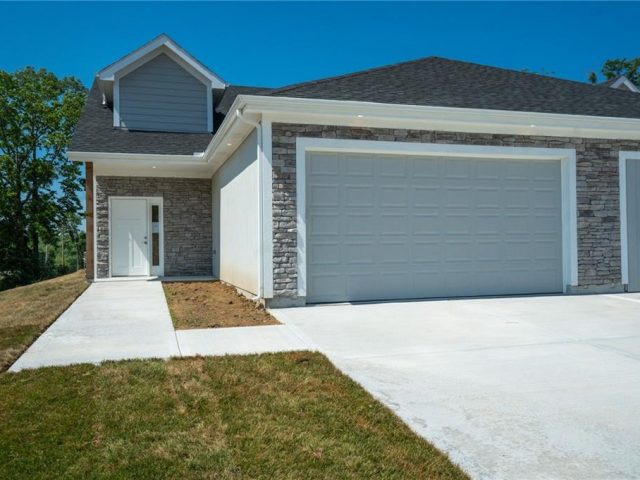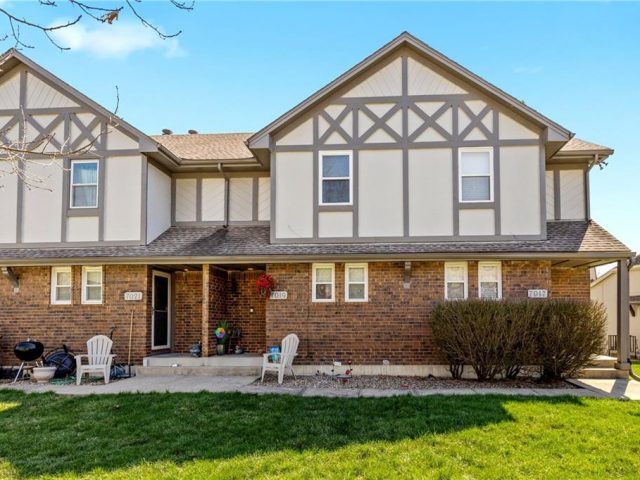8340 NW Barrybrooke Drive, Kansas City, MO 64151 | MLS#2475061
2475061
Property ID
1,247 SqFt
Size
2
Bedrooms
1
Bathroom
Description
Welcome to Barrybrooke Townhome – where modern comfort meets convenience! This updated 2-bed, 1-bath gem boasts main floor living in the heart of Kansas City North. Enjoy the fabulous location, just minutes from the airport, downtown KC, Parkville, Zona Rosa, parks, and trails. Experience maintenance-free living with community swimming pools and clubhouse amenities. With a covered carport and proximity to highly-rated schools, this townhome is the epitome of easy, stylish living. Don’t miss out on this prime real estate opportunity!
Address
- Country: United States
- Province / State: MO
- City / Town: Kansas City
- Neighborhood: Barrybrooke
- Postal code / ZIP: 64151
- Property ID 2475061
- Price $176,000
- Property Type Townhouse
- Property status Active
- Bedrooms 2
- Bathrooms 1
- Year Built 1978
- Size 1247 SqFt
- Land area 0.03 SqFt
- Garages 1
- School District Park Hill
- Acres 0.03
- Age 41-50 Years
- Bathrooms 1 full, 0 half
- Builder Unknown
- HVAC ,
- County Platte
- Dining Breakfast Area,Formal
- Fireplace 1 -
- Floor Plan 2 Stories,Ranch
- Garage 1
- HOA $229 / Monthly
- Floodplain No
- HMLS Number 2475061
- Property Status Active
Get Directions
Nearby Places
Contact
Michael
Your Real Estate AgentSimilar Properties
Totally new interior!! This is a must see! Huge kitchen island, all new appliances and a double oven. Bathrooms completely new. Private courtyard and walkout the lower level to greenspace. Garage with access from the kitchen and a parking space in front. Huge closet/storage area. Close to the airport, restaurants and shopping. Care free living […]
Certain features in photos may be upgrades and have an added cost. This spacious Chouteau plan by Aspen Homes is full of light. Main level features hardwood floors, living room, home office, open kitchen with island and granite counters. Private deck, 2 master suites, all bedrooms have private baths. These maintenance-provided rowhomes offer a lock […]
LUXURY maintenance provided community in the heart of Smithville, MO. Stunning ranch on a premium cul-de-sac lot with a HUGE Unfinished basement – ready for your finishes (set up to accommodate a family room, 2 add. bedrooms, full bathroom, utility room & storage). Adjacent to Smithville High School and one minute from Downtown Smithville, these […]
Award-winning Park Hill Schools. This MAINTENANCE PROVIDED TOWNHOME includes exterior painting/maintenance, snow removal, and lawn care! This cozy home has a brick fireplace and a sliding door that cascades out to a large deck. Great proximity to shopping, dining, and highways. Zona Rosa and downtown Parkville are just a few minutes away with plenty of […]







































