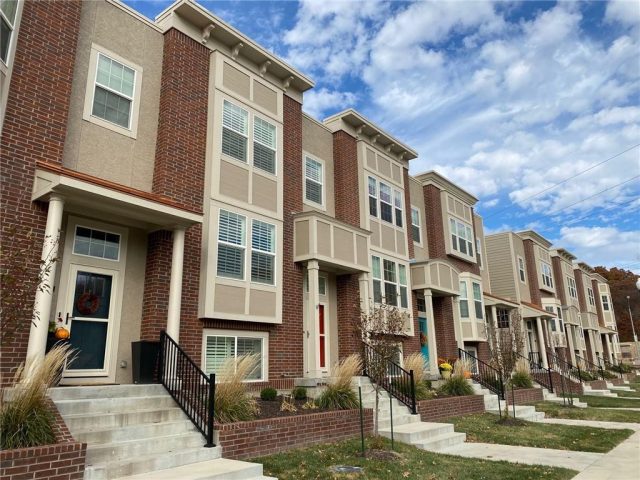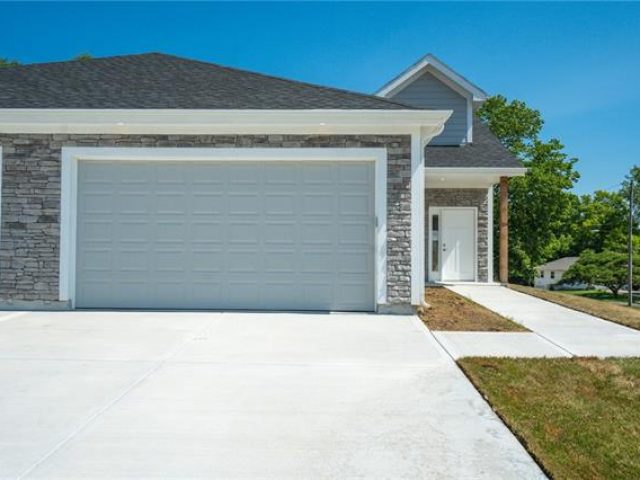8079 N Stoddard Avenue, Kansas City, MO 64152 | MLS#2485100
2485100
Property ID
1,844 SqFt
Size
3
Bedrooms
3
Bathrooms
Description
Totally new interior!! This is a must see! Huge kitchen island, all new appliances and a double oven. Bathrooms completely new. Private courtyard and walkout the lower level to greenspace. Garage with access from the kitchen and a parking space in front. Huge closet/storage area. Close to the airport, restaurants and shopping. Care free living with a low monthly HOA!!
Address
- Country: United States
- Province / State: MO
- City / Town: Kansas City
- Neighborhood: Tiffany Manor
- Postal code / ZIP: 64152
- Property ID 2485100
- Price $325,000
- Property Type Townhouse
- Property status Active
- Bedrooms 3
- Bathrooms 3
- Year Built 1973
- Size 1844 SqFt
- Land area 0.14 SqFt
- Garages 1
- School District Park Hill
- High School Park Hill
- Middle School Congress
- Elementary School Renner
- Acres 0.14
- Age 51-75 Years
- Bathrooms 3 full, 1 half
- Builder Unknown
- HVAC ,
- County Platte
- Dining Eat-In Kitchen
- Fireplace 1 -
- Floor Plan Ranch,Reverse 1.5 Story
- Garage 1
- HOA $170 / Monthly
- Floodplain No
- HMLS Number 2485100
- Open House EXPIRED
- Other Rooms Family Room,Great Room,Main Floor BR,Main Floor Master,Recreation Room
- Property Status Active
- Warranty Other
Get Directions
Nearby Places
Contact
Michael
Your Real Estate AgentSimilar Properties
Care free living in Barry Park doesn’t get much better than this! Bright and cheerful, this Raised Ranch is Super Clean! Fresh paint throughout most of the interior with NEW carpet in lower level. Updated fixtures. Newer Furnace and AC with Nest themostat. Kasa Smart Switches on exterior lights. Newer Champion thermal windows throughout. Newer exterior […]
Welcome home to this well-maintained 2 bedroom, 2.5 bathroom, townhouse thoughtfully designed for both functionality and style. As you step inside, you’re greeted by an inviting open-concept main level illuminated by a charming skylight. The fully equipped kitchen, dining area, and great room offer seamless entertaining space. Conveniently situated off the […]
Slated completion is October 2024. Simulated photos! Under Construction! This spacious Quebec plan by Aspen Homes is full of light. main level features hardwood floors, living room, open kitchen with island and granite counters. Private deck, 2 master suites, all bedrooms have private baths. These maintenance-provided rowhomes offer a lock and leave lifestyle just minutes […]
LUXURY maintenance provided community in the heart of Smithville, MO. Adjacent to Smithville High School and one minute from Downtown Smithville, these townhomes are in the perfect location to stay involved in small-town activities. Nearby access to Smithville Lake, walking trails, and amenities! Stunning finishes and brand new floor plan! Luxury Vinyl Plank flooring throughout […]





































































