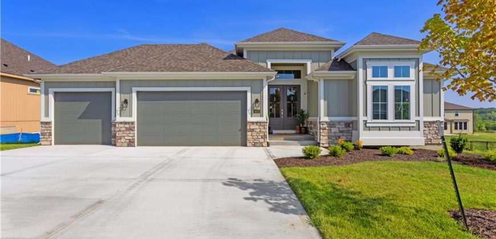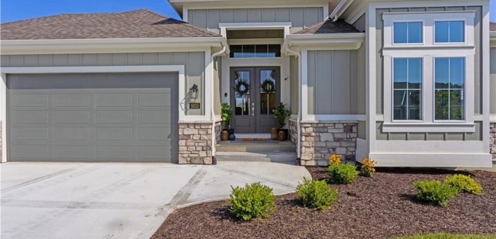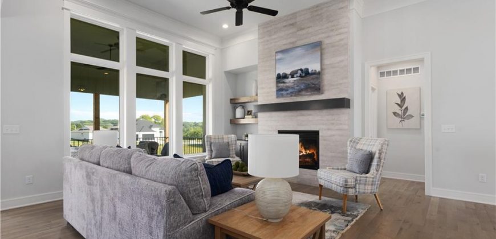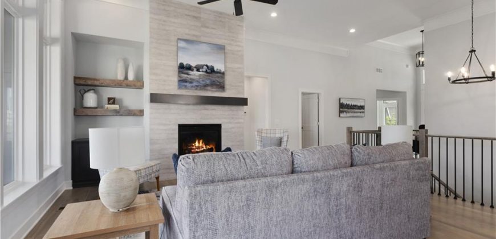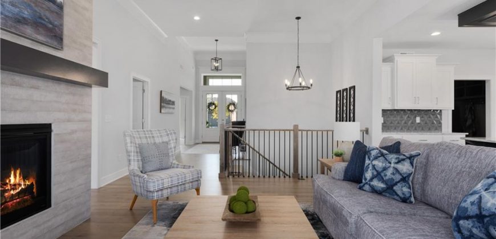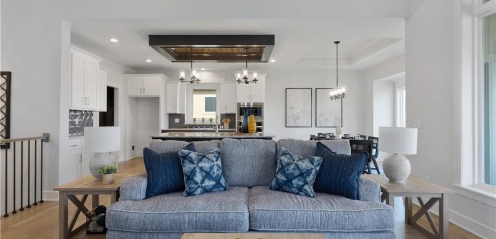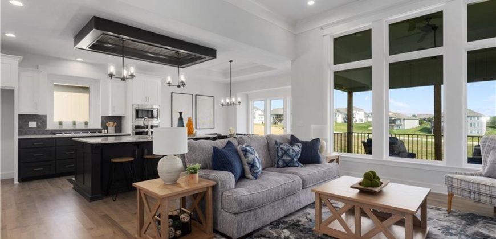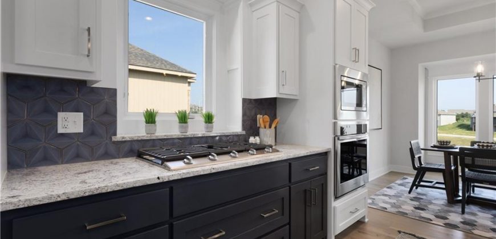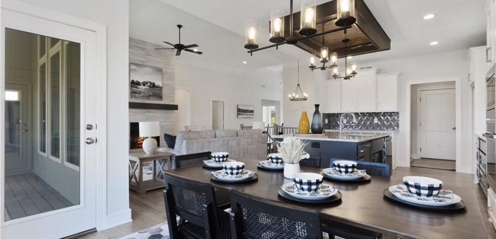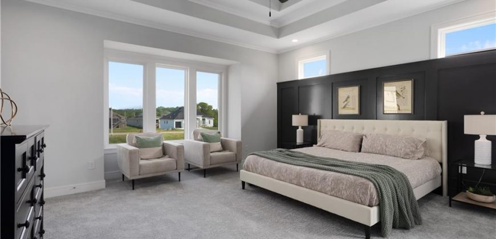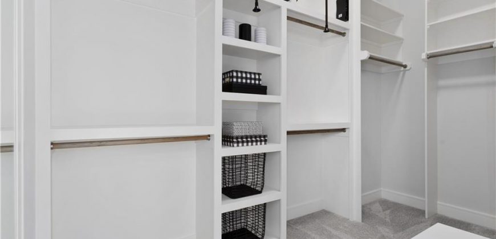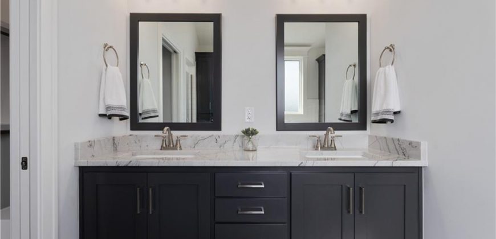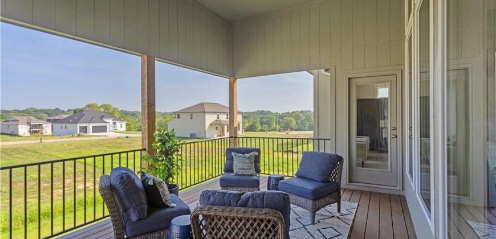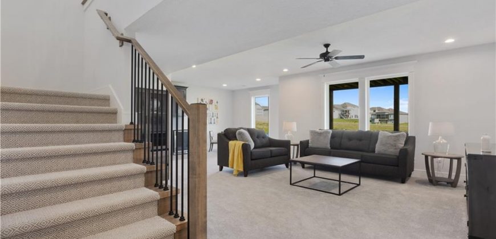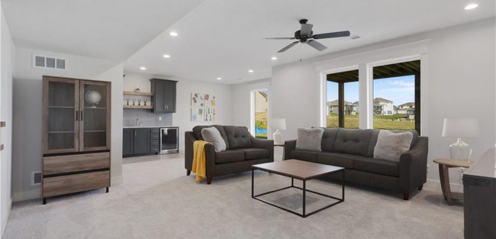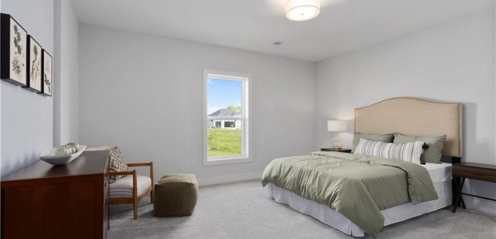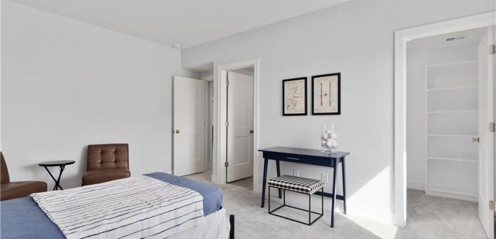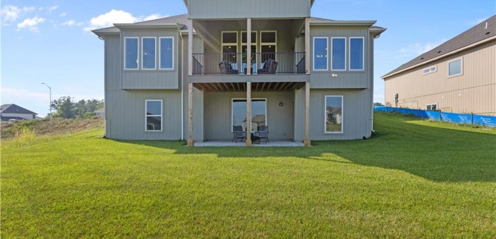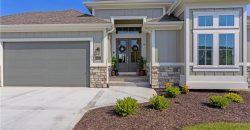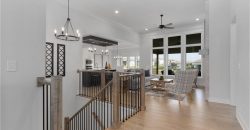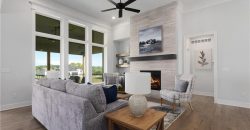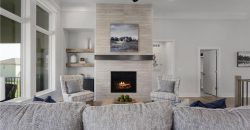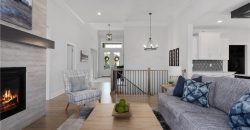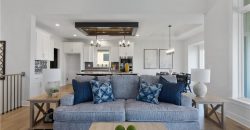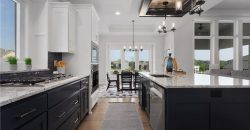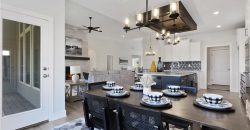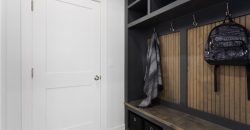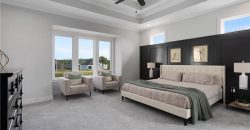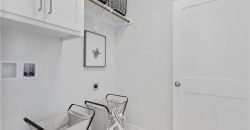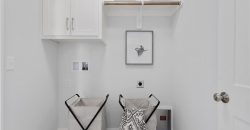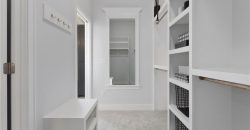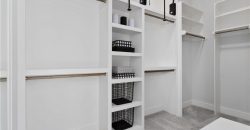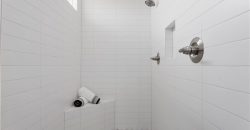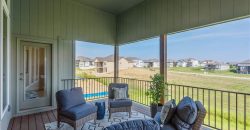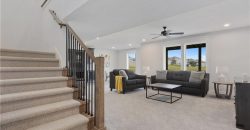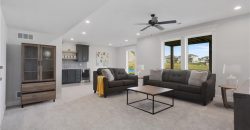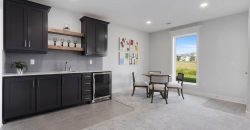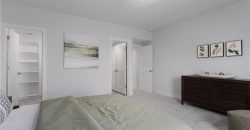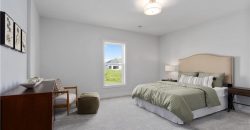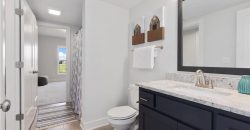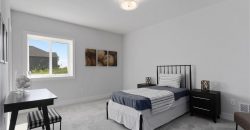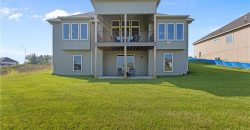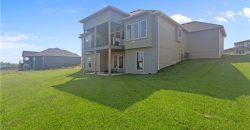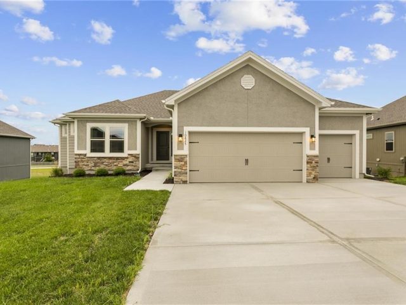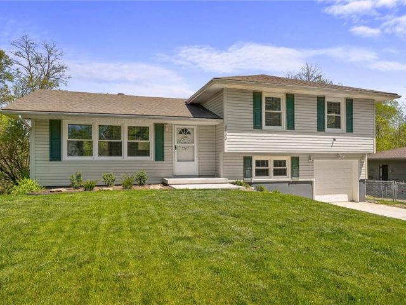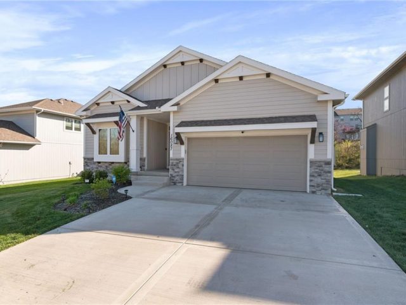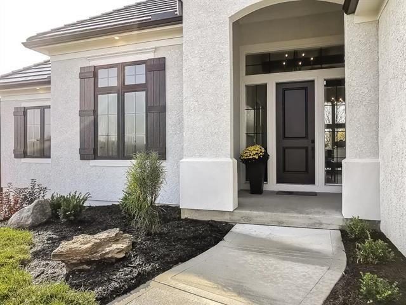8315 NW 90th Street, Kansas City, MO 64153 | MLS#2474939
2474939
Property ID
3,011 SqFt
Size
4
Bedrooms
3
Bathrooms
Description
The Franklin Reverse 1.5 story by Patriot Homes, Inc is well-loved for its abundance of character and is move in ready. Past the farmhouse elevation and through the double front doors, enter a light-filled foyer: 14-foot ceiling, transom windows, and dazzling chandelier. White oak hardwood flooring extends from the entry to the living area. The heart of this home: the open great room & kitchen, provides a welcoming space for friends & family or just settle in & binge watch your favorite shows. Classic design elements in the great room include a floor-to-ceiling stone fireplace, built-in cabinets, and large windows overlooking a 12’x16′ covered deck. The kitchen is well-equipped with custom shaker style cabinets, gas cooktop, granite counters, wall oven and microwave, walk-in pantry, an expansive island & large breakfast nook. A private entrance off the great room leads to the master bedroom complete with tray ceiling, custom-built feature wall & glass door onto the covered deck. The master bathroom boasts a free-standing tub & expanded shower w/dual showerhead, transom lighting, and built-in Bluetooth audio system. The spacious walk-in closet features 3-season storage & direct laundry room access. A secondary bedroom with ensuite bathroom rounds out the main level. An open staircase leads to the finished lower level complete with a recreation room, wet bar, two additional bedrooms, full bathroom, unfinished storage space, and walkout access to a covered patio. Extras enhancing the overall convenience and ease of the Franklin include irrigation system, 3-car garage with openers for both doors, high-efficiency furnace, whole house humidifier, and 50-gallon water heater. *Taxes and room sizes are estimated.
Address
- Country: United States
- Province / State: MO
- City / Town: Kansas City
- Neighborhood: Riverstone
- Postal code / ZIP: 64153
- Property ID 2474939
- Price $665,000
- Property Type Single Family Residence
- Property status Pending
- Bedrooms 4
- Bathrooms 3
- Year Built 2023
- Size 3011 SqFt
- Land area 0.23 SqFt
- Garages 3
- School District Park Hill
- High School Park Hill
- Middle School Congress
- Elementary School Renner
- Acres 0.23
- Age 2 Years/Less
- Bathrooms 3 full, 0 half
- Builder Unknown
- HVAC ,
- County Platte
- Dining Breakfast Area,Kit/Dining Combo
- Fireplace 1 -
- Floor Plan Reverse 1.5 Story
- Garage 3
- HOA $555 / Annually
- Floodplain No
- HMLS Number 2474939
- Other Rooms Breakfast Room,Entry,Family Room,Main Floor Master,Mud Room
- Property Status Pending
- Warranty Builder-1 yr
Get Directions
Nearby Places
Contact
Michael
Your Real Estate AgentSimilar Properties
The Wilshire II is a beautiful reverse ranch creation by Hoffman Custom Homes **Wide open floor plan with high ceilings and large rooms** Main floor features Owners Suite, 2nd bedroom and full bath and lower level finish includes 2 bedrooms, full bath, rec room and huge winter/summer closet! All photos and tour are simulated and […]
Beautifully Maintained 3 Bedroom, 2 Bathroom home in North Park Gardens with all the updates and move-in ready! Enter and notice new light fixtures and refinished hardwood floors throughout. The living room leads into a fully remodeled kitchen with new appliances, granite countertops, a kitchen island, and updated light fixtures. From the kitchen you can […]
Gorgeous Reverse in Park Hill Schools! Open concept floor plan (The Monroe) features hardwood throughout the main level added by seller. Kitchen has walk in pantry, plenty of cabinet space, large island and quartz counters. Great room has fireplace with built ins. Master suite has beautiful crown molding, walk in closet, double vanity, tile wall […]
Don Julian beautiful Brookridge II Reverse plan! Sold before processed- custom build. Taxes and sq footage estimated.

