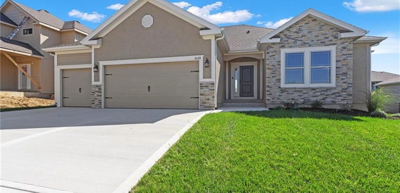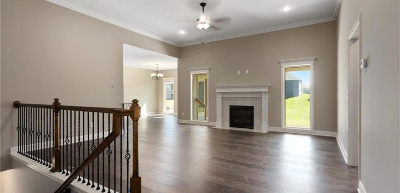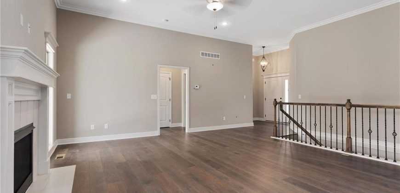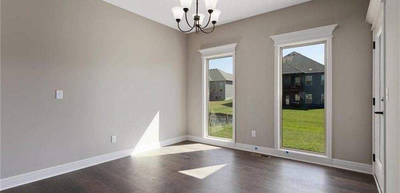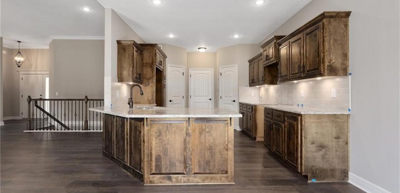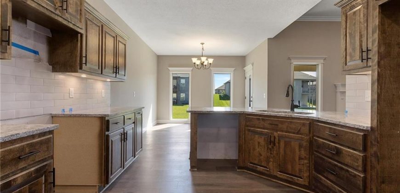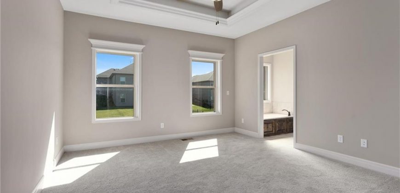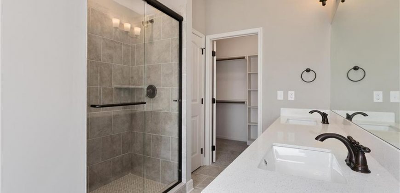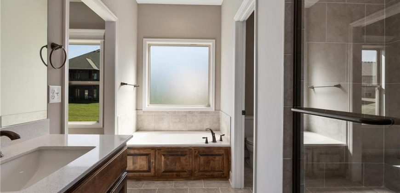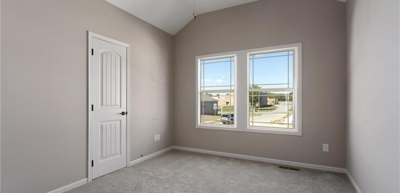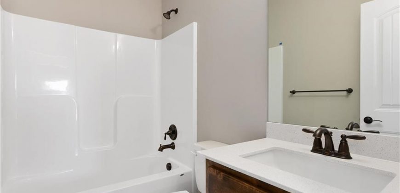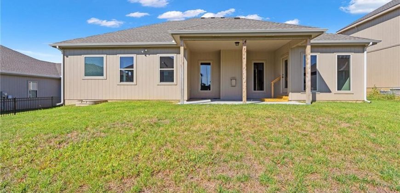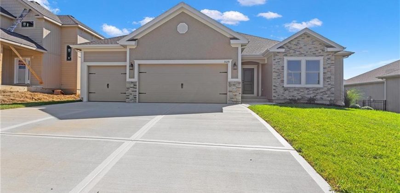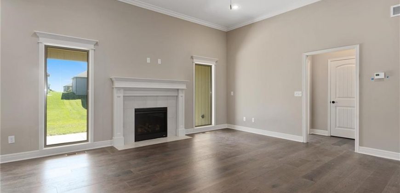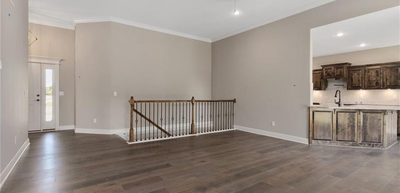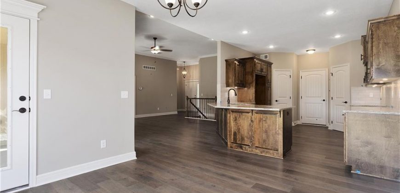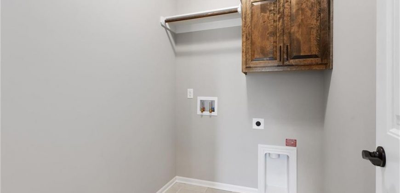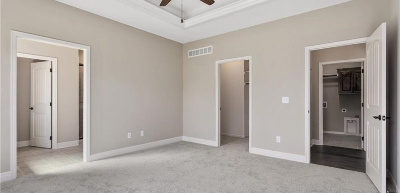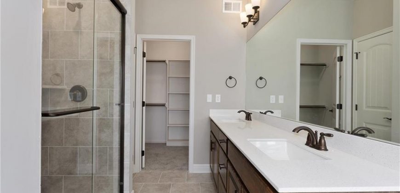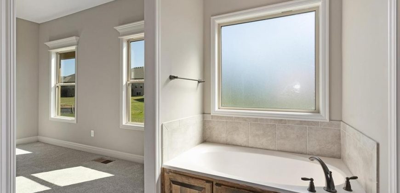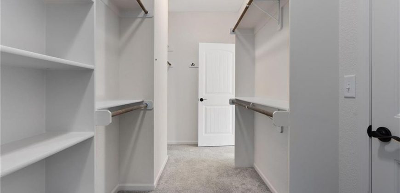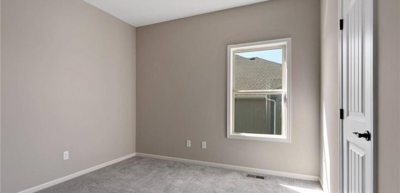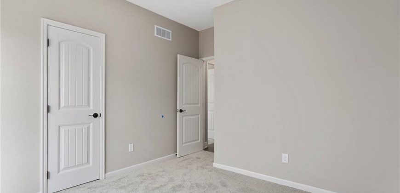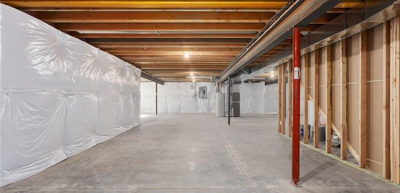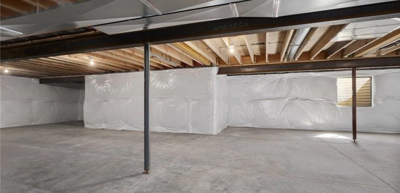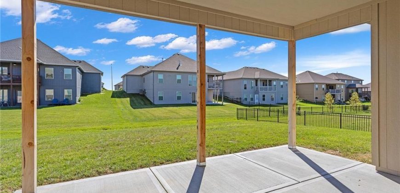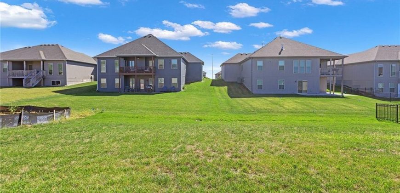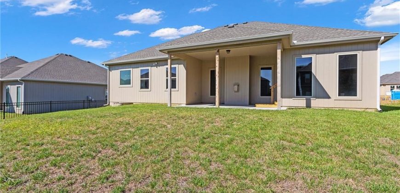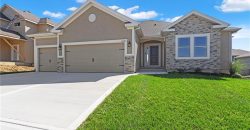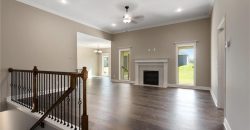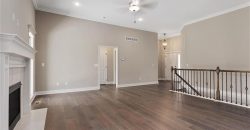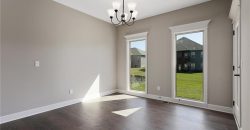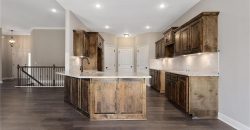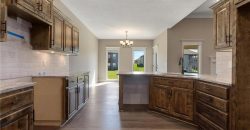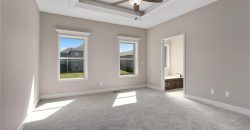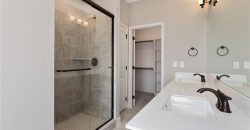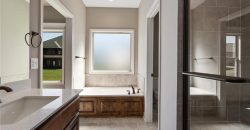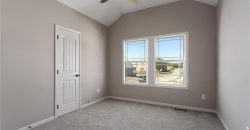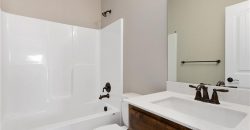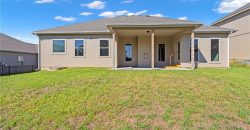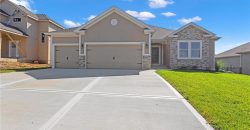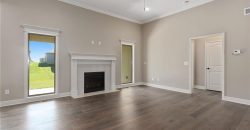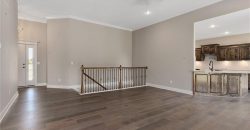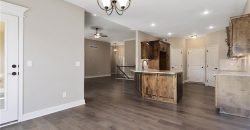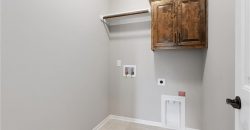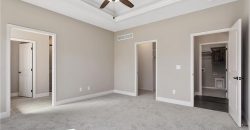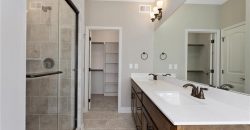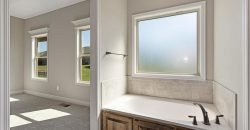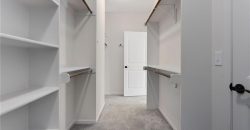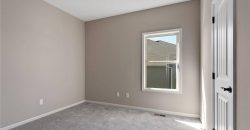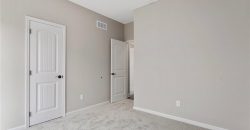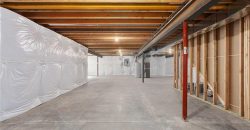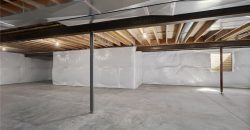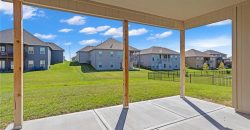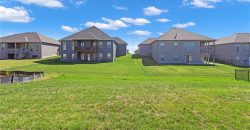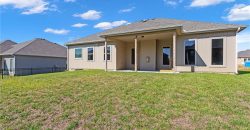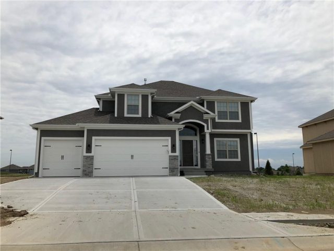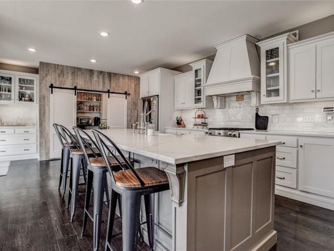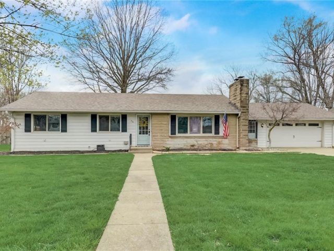3639 NE 91st Terrace, Kansas City, MO 64156 | MLS#2417381
2417381
Property ID
1,716 SqFt
Size
3
Bedrooms
2
Bathrooms
Description
Hoffmann Custom Homes proudly presents the Wellington II. Patterned after our ever-popular Wellington plan, this plan is expanded with more features added! From the beautiful kitchen with so much counter space to the enhanced Master Suite with a bigger walk-in closet and large tile shower with additional upgrades in this home that include an upgraded front elevation package (#C), 18’x14′ covered rear patio, under cabinet lighting in kitchen and Trim Package #1. HOME IS READY!
Address
- Country: United States
- Province / State: MO
- City / Town: Kansas City
- Neighborhood: Waterford
- Postal code / ZIP: 64156
- Property ID 2417381
- Price $439,900
- Property Type Single Family Residence
- Property status Pending
- Bedrooms 3
- Bathrooms 2
- Year Built 2023
- Size 1716 SqFt
- Land area 0.22 SqFt
- Garages 3
- School District North Kansas City
- High School Staley High School
- Middle School New Mark
- Elementary School Northview
- Acres 0.22
- Age 2 Years/Less
- Bathrooms 2 full, 0 half
- Builder Unknown
- HVAC ,
- County Clay
- Dining Kit/Dining Combo
- Fireplace 1 -
- Floor Plan Ranch
- Garage 3
- HOA $650 / Annually
- Floodplain No
- HMLS Number 2417381
- Other Rooms Great Room,Main Floor BR,Main Floor Master
- Property Status Pending
- Warranty Builder-1 yr
Get Directions
Nearby Places
Contact
Michael
Your Real Estate AgentSimilar Properties
Build Job. Traditional Front Elevation. Interior finished substantially like 10505 N Flora Ave KCMO
This stunning two-story home with modern updates and amenities, nestled in a quiet neighborhood. With five bedrooms and three and a half baths, there’s ample space for a growing family or hosting guests. The interior features many upgrades, including a LARGE island with elegant granite countertops and beautiful hardwood floors that flow seamlessly throughout the […]
You Will Be Captured By The Curb Appeal Of This Darling Bristol Highlands Home! Vaulted Great Room! Formal Dining! Spacious Kitchen Features Granite Counters, Stainless Appliances, Ample Eating Space! Convenient Main Floor Laundry! 3 Bedrooms And 2 Full Baths Complete The Main Floor! Master Bath With Double Vanity, Jetted Tub, Separate Shower, And Walk-In Closet! […]
This Miid-Century Ranch in a prime Liberty location features 4 Bedrooms (+1 non-conforming in the basement) and 3 Full Baths. Kitchen-Dining-Living spaces allow superb connection and flow from the front door entry to the glass sliders onto the deck and backyard. Vintage original metal cabinets are paired with modern granite and subway tile in the […]

