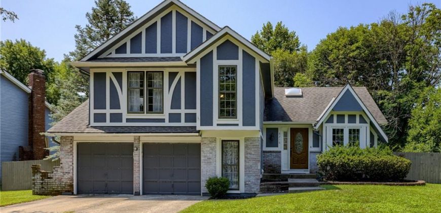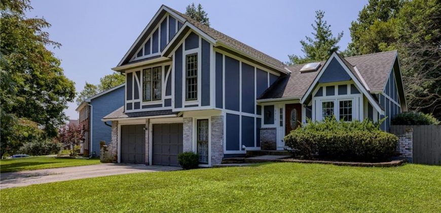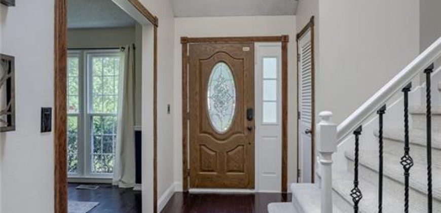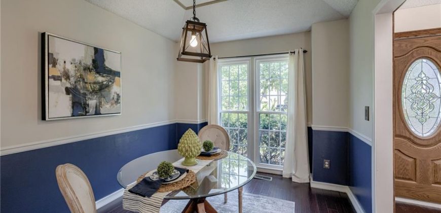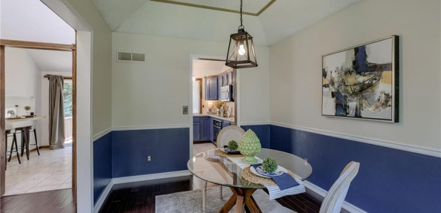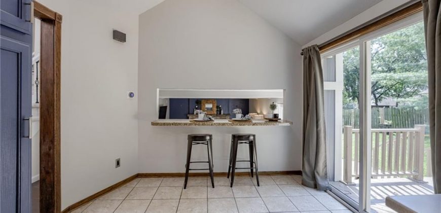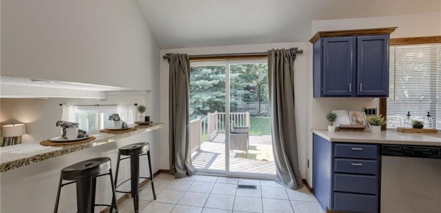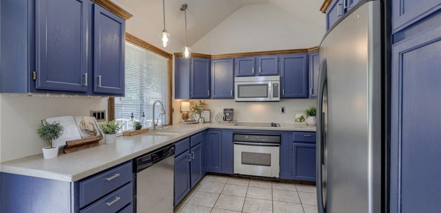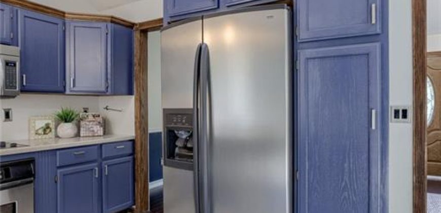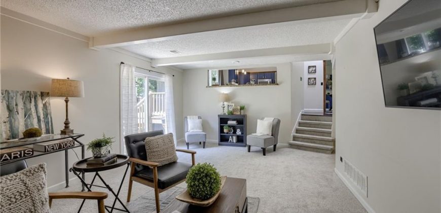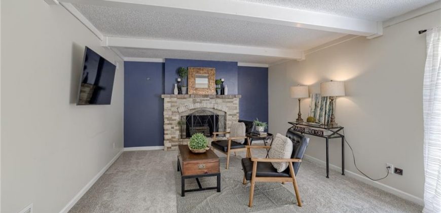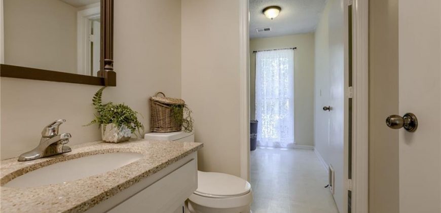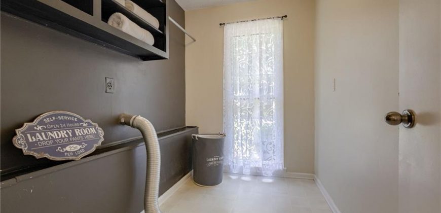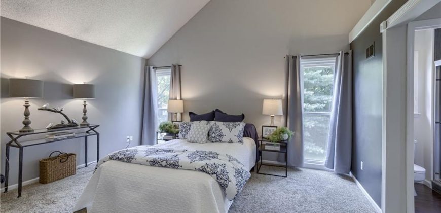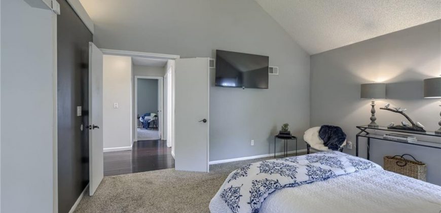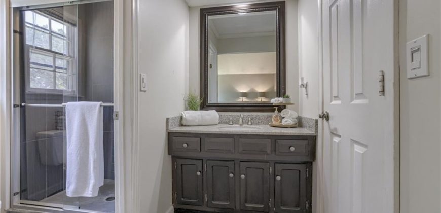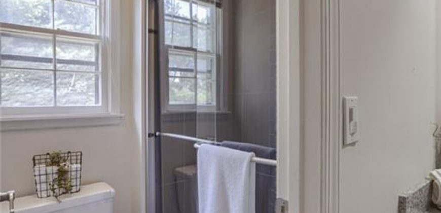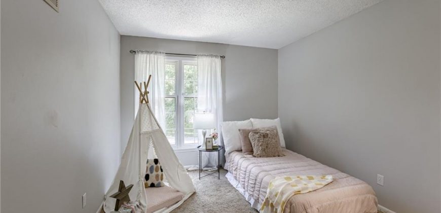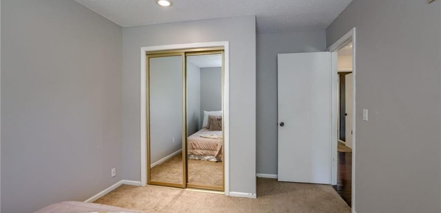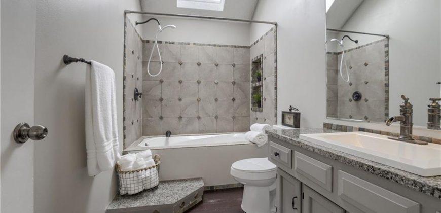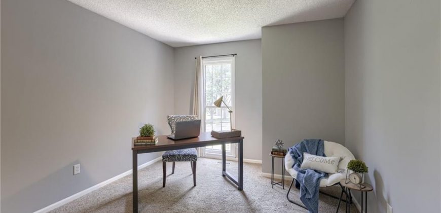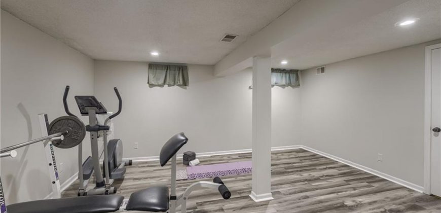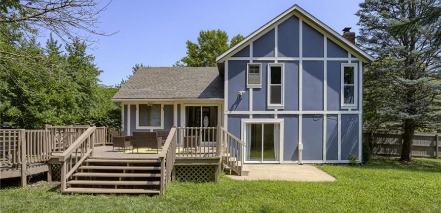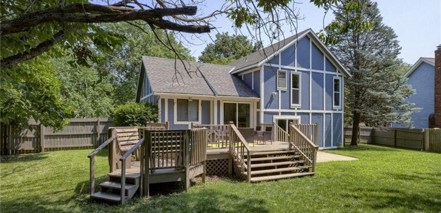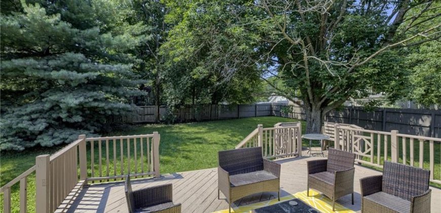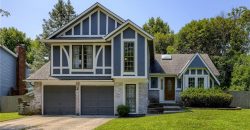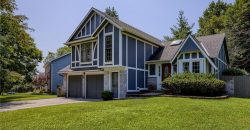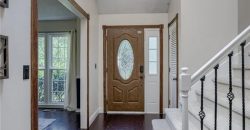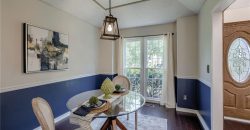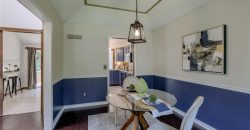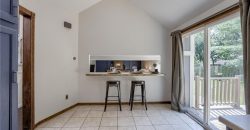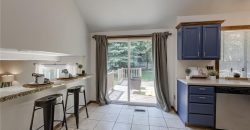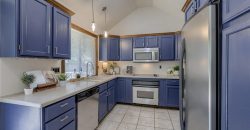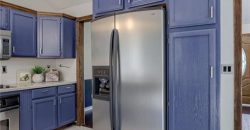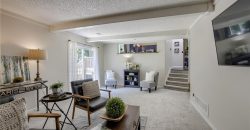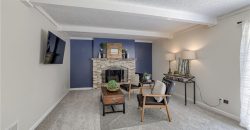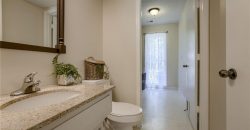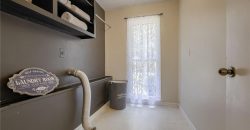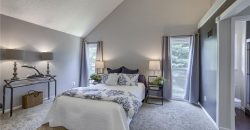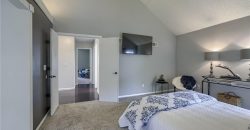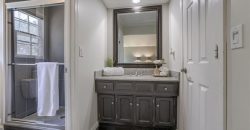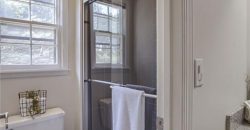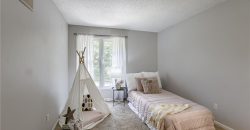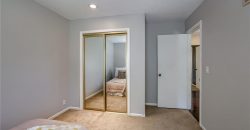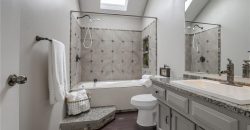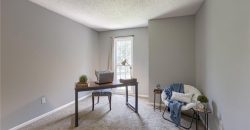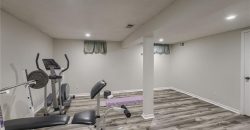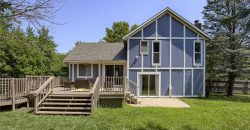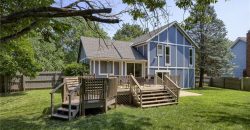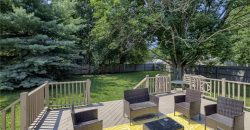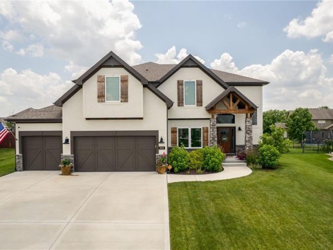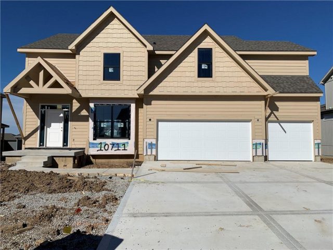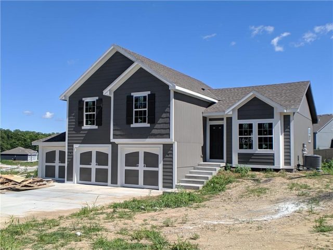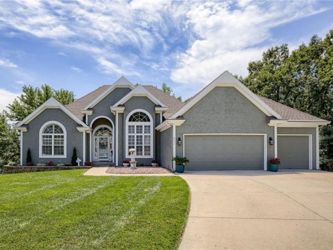8216 NW Delta Drive, Kansas City, MO 64151 | MLS#2498428
2498428
Property ID
1,664 SqFt
Size
3
Bedrooms
2
Bathrooms
Description
Great 3 bedroom home in Barry Harbor. So much to like about this home. Spacious family room with stone fireplace. Kitchen has stainless appliances and eat in kitchen space in addition to a formal dining. New stair carpet and new carpet in family room. Primary with vaulted ceiling has on suite and spacious closet. Secondary bedrooms are spacious. Finished lower level currently being used as a gym. Great kid space Big deck and treed back yard, great for BBQ’s and entertaining your friends. Nearby highway access and close to shopping, restaurants and more.
Address
- Country: United States
- Province / State: MO
- City / Town: Kansas City
- Neighborhood: Barry Harbor
- Postal code / ZIP: 64151
- Property ID 2498428
- Price $325,000
- Property Type Single Family Residence
- Property status Pending
- Bedrooms 3
- Bathrooms 2
- Year Built 1977
- Size 1664 SqFt
- Land area 0.33 SqFt
- Garages 2
- School District Platte County R-III
- High School Platte City
- Middle School Barry Middle
- Elementary School Barry
- Acres 0.33
- Age 21-30 Years
- Bathrooms 2 full, 1 half
- Builder Unknown
- HVAC ,
- County Platte
- Dining Breakfast Area,Formal
- Fireplace 1 -
- Floor Plan Front/Back Split
- Garage 2
- HOA $180 / Annually
- Floodplain No
- HMLS Number 2498428
- Property Status Pending
Get Directions
Nearby Places
Contact
Michael
Your Real Estate AgentSimilar Properties
DUE TO NO FAULT OF THE SELLERS THIS PROPERTY IS BACK ON THE MARKET. Welcome to this exquisite two-story home featuring the spacious “Perry” open floor plan and numerous high-end upgrades. This stunning residence showcases upgraded flooring throughout, including hickory wood, marble look ceramic tile, and plush carpeting. The gourmet kitchen is a chef’s […]
McFarland’s Lexington II Plan is back! This spectacular plan has a great open main living area. Kitchen includes an abundance of cabinets & huge walk-in pantry, oversized island, granite counters & stainless appliances. This home has spacious bedrooms. Large master has a spa like bath with oversized walk-in shower, free standing tub, double vanities & […]
GREAT VALUE IN NEW CONSTRUCTION!! Introducing The “Ashley” by Robertson Construction! A 3 Bedroom, 2.5 Bath, 3 Car Garage Atrium split offering 2 FINISHED LIVING AREAS, Tall Ceiling, Custom-built Cabinets, Solid Surface Countertop, REAL HARDWOOD FLOOR on Main Level and Stainless Appliances! This open layout is great for entertaining! Laundry is conveniently located on the […]
Come look at this beautiful home. When you first walk in you will be met with a spacious living room with vaulted ceilings. This home has 4 bedrooms and 3 full baths. Perfect for any family looking for plenty of space. This home includes a finished basement with a suspended slab, ideal for storage. Some […]

