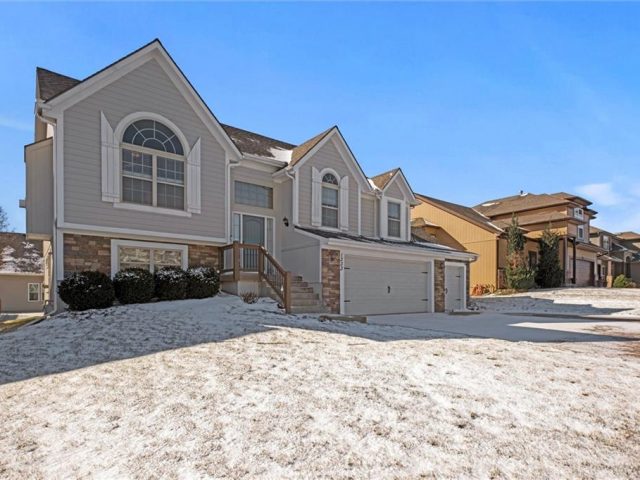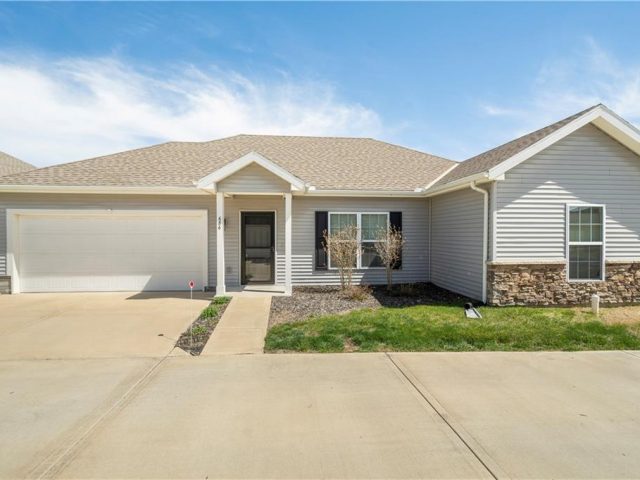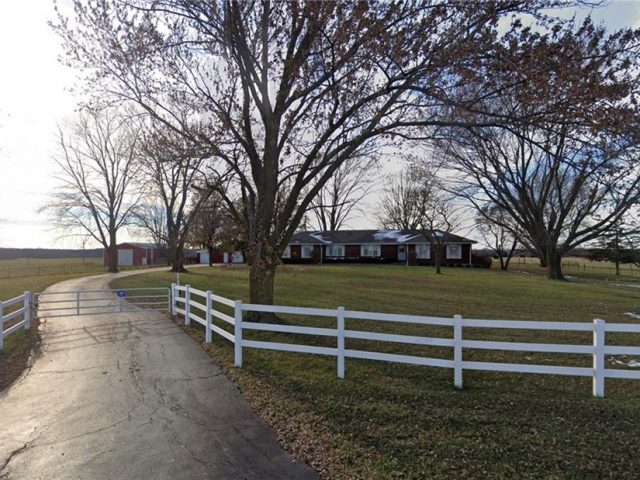623 NE 43rd Terrace, Kansas City, MO 64116 | MLS#2469076
2469076
Property ID
1,790 SqFt
Size
3
Bedrooms
2
Bathrooms
Description
This lovely 3 bed 2 bath with lots of NEW is a must see!. The open living room greets you as you enter & connects to the dining room, ideal for entertaining guests. The Kitchen has plenty of bright & white cabinets, a pantry & countertop space. The bonus family room off of the kitchen gives walkout access to the back patio in a large fenced-in backyard. Generous size Primary & second bedroom on the main floor with a third upstairs. New carpet throughout covers the original hardwood floors. The unfinished walkout basement is home to the utility area, NEW full bath & is ready for you to make it your own! Buyer’s agent to confirm room measurements, lot size, square footage, & school district information. Great highway access, 5 miles from the River Market, another half mile to Power & Light, and 14 minutes from KCI airport. Lots of NEW: Carport, Appliances, wood fence (2023) Roof (2020) 5″ Gutters (2020)& water heater (2022)
Address
- Country: United States
- Province / State: MO
- City / Town: Kansas City
- Neighborhood: Greenfield
- Postal code / ZIP: 64116
- Property ID 2469076
- Price $215,000
- Property Type Single Family Residence
- Property status Pending
- Bedrooms 3
- Bathrooms 2
- Year Built 1940
- Size 1790 SqFt
- Land area 0.17 SqFt
- School District North Kansas City
- Acres 0.17
- Age 76-100 Years
- Bathrooms 2 full, 0 half
- Builder Unknown
- HVAC ,
- County Clay
- Dining Breakfast Area
- Fireplace -
- Floor Plan 1.5 Stories
- HOA $0 / None
- Floodplain Unknown
- HMLS Number 2469076
- Other Rooms Family Room,Great Room
- Property Status Pending
Get Directions
Nearby Places
Contact
Michael
Your Real Estate AgentSimilar Properties
Better than New! One owner home!! Gorgeous Northland home offering plenty of space for the growing family. 4 bedrooms, 3 full baths, 3 car garage, with open floor plan, neutral colors and plenty of sunlight! Finished lower recreation room walks out to a level back yard. Pride of ownership radiates throughout! Kitchen features granite countertops, […]
The Wellington plan is a beautiful one and a half story with main floor primary bedroom suite. Featuring transitional style design with rustic accents. Spacious kitchen with large breakfast nook, spectacular trim work and openness throughout. 4 bedrooms, 1 flex room that could serve for formal dining if desired, 3 full and 1 half bath. […]
Hard to find patio home in Santerra at Shady Lane! This beautiful home has vinyl siding, zero entry at front door and garage. Through the front door you will find bright, open floor plan. Large living room has tall ceilings, is open to the kitchen and dining. Wide plank wood floor throughout kitchen and dining. […]
Sold prior to processing. Brick Ranch with 3 Bedrooms, 2 full & 1 half Bathroom. 2 attached garage spaces, 2 detached structures situated on 5.18+/- Acres on Mt Olivet Rd.





























































