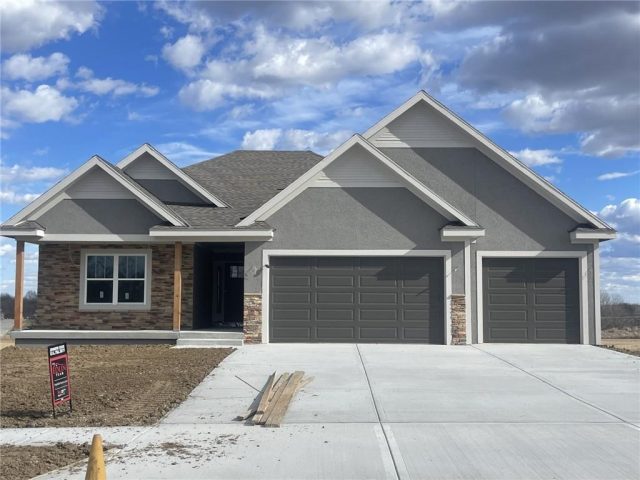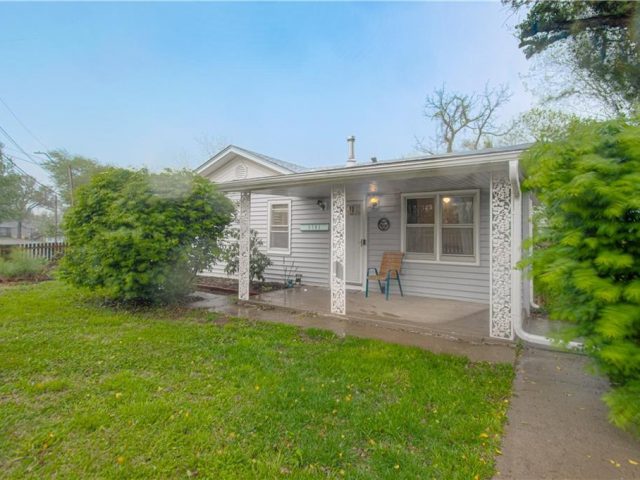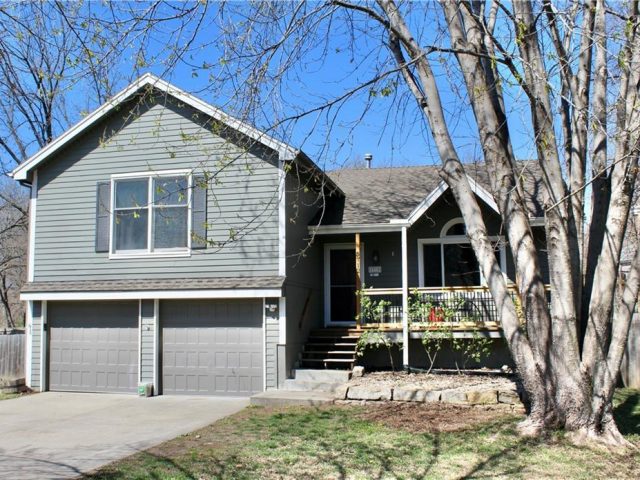815 NW 112th Street, Kansas City, MO 64155 | MLS#2482096
2482096
Property ID
2,896 SqFt
Size
4
Bedrooms
3
Bathrooms
Description
This gorgeous 1.5 Story home offers spacious living areas flooded with natural light. The main level features vaulted ceilings, a cozy fireplace, and a seamless flow into the kitchen and dining areas. Sleek black cabinets complement white quartz countertops in the kitchen, which includes an inviting island and ample storage.
The primary suite is a retreat with its luxurious ensuite boasting a tub, shower, dual sinks, and a walk-in closet. Downstairs, you’ll find three sizable bedrooms, two full baths, and a family room with durable LVP Lifeproof flooring.
Outside, enjoy the expanded deck, covered patio, and welcoming front porch. The garage easily accommodates a full-sized truck, and recent updates include new A/C in June 2023. Located in a vibrant community with two pools, play areas, and close proximity to amenities and highways, this home offers convenience and comfort.
Inside, the spacious entry leads to the main living area with soaring ceilings, a fireplace, and an eat-in kitchen with quartz countertops. Step outside to the new cedar deck, perfect for entertaining.
Downstairs, discover a finished lower level with a large rec room, three bedrooms, and two full baths, all with durable flooring. With an extra-large garage and fenced yard, this home is both practical and stylish.
Address
- Country: United States
- Province / State: MO
- City / Town: Kansas City
- Neighborhood: Bristol Park North
- Postal code / ZIP: 64155
- Property ID 2482096
- Price $435,000
- Property Type Single Family Residence
- Property status Show For Backups
- Bedrooms 4
- Bathrooms 3
- Year Built 2009
- Size 2896 SqFt
- Land area 0.24 SqFt
- Garages 3
- School District North Kansas City
- High School Staley High School
- Middle School New Mark
- Elementary School Nashua
- Acres 0.24
- Age 11-15 Years
- Bathrooms 3 full, 1 half
- Builder Unknown
- HVAC ,
- County Clay
- Dining Country Kitchen,Eat-In Kitchen
- Fireplace 1 -
- Floor Plan Reverse 1.5 Story
- Garage 3
- HOA $400 / Annually
- Floodplain No
- HMLS Number 2482096
- Other Rooms Family Room,Main Floor Master
- Property Status Show For Backups
Get Directions
Nearby Places
Contact
Michael
Your Real Estate AgentSimilar Properties
Introducing your new home! Step into this lovely 4 bedrooms and 2½ bath home, nestled in Breen Hills. Located on a large corner lot, this home offers ample space for comfortable living. Enjoy the updated kitchen, complete with modern appliances and a cozy eat-in area adjacent to the formal dining room, ideal for hosting family […]
COME AND CHECK OUT THE NEWEST FLOOR PLAN ” The Boathouse” FROM SNJ CONTRUCTION!!! Bring the Boat! This homes features a 3 car garage with 3rd bay that boast 9ft doors and is 34 ft deep to house your boat or trailers. This 4 bedroom 3 bathroom Reverse 1.5 with a walk out basement is […]
Welcome to your cottage in the meadow! Beautiful sunrises and wildlife greet you in this 2 bed, 1 bath cottage on almost 3 acres, in the Park Hill School district. New roof 9/23! The interior space is full of natural light with 3 skylights, vaulted ceilings, and dimmable lighting in the great room. Brazilian Pecan […]
This lovely home is an ideal spot for settling down in a peaceful and welcoming neighborhood. The living area has been recently painted and features a vaulted ceiling, making it perfect for entertaining guests or spending time with family and friends. The floor plan is designed to provide a smooth flow throughout the house, and […]















































































































