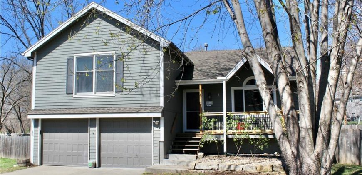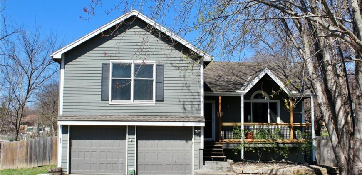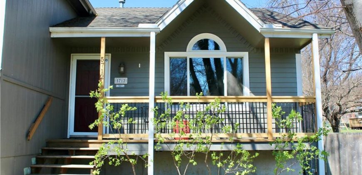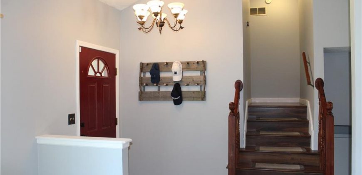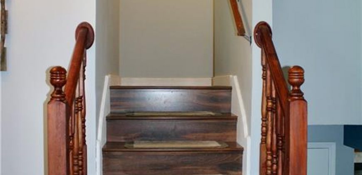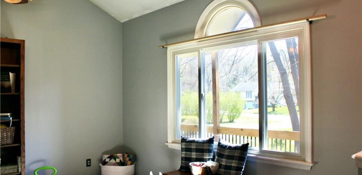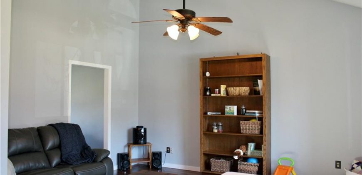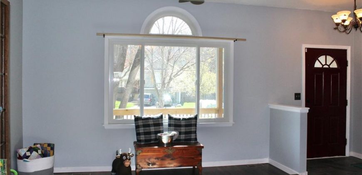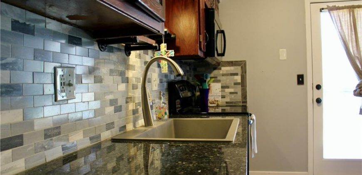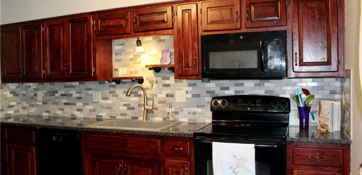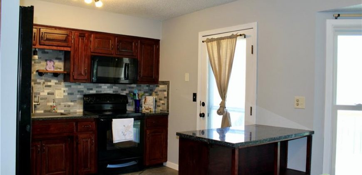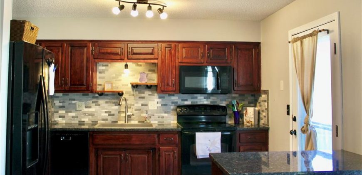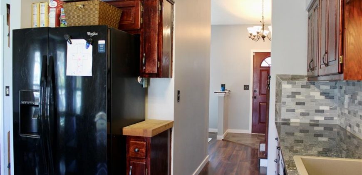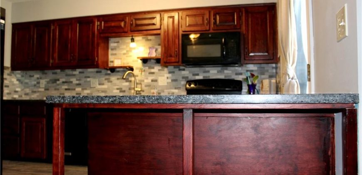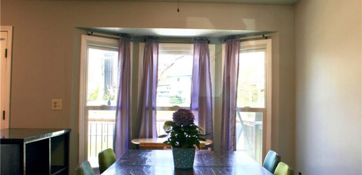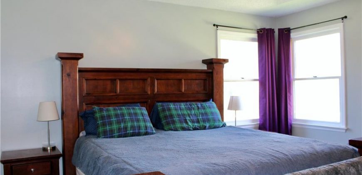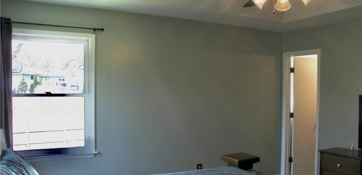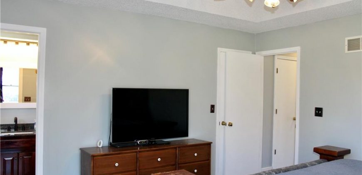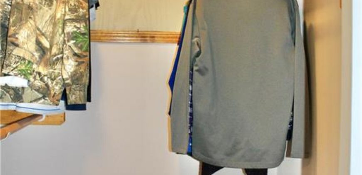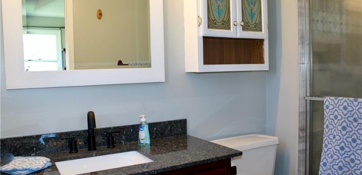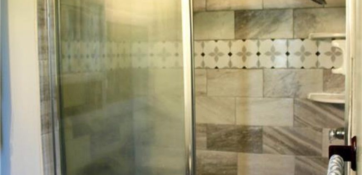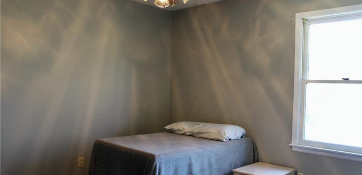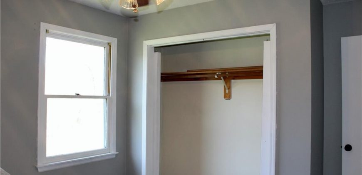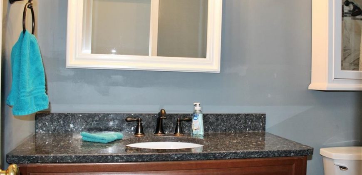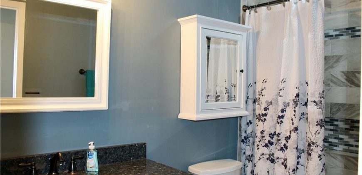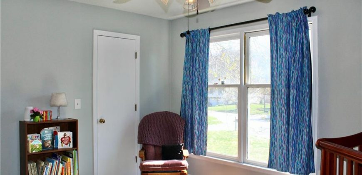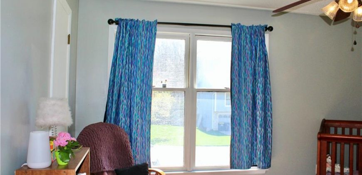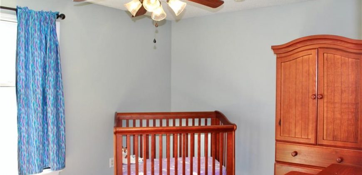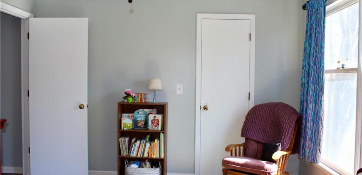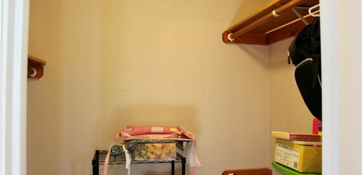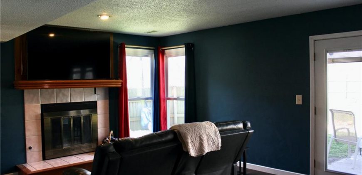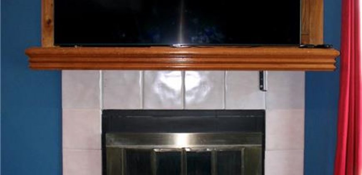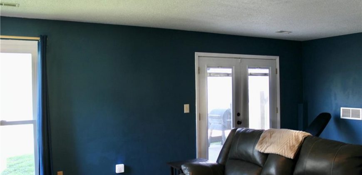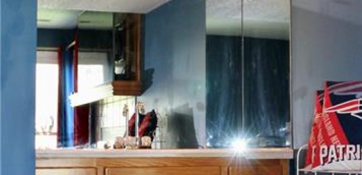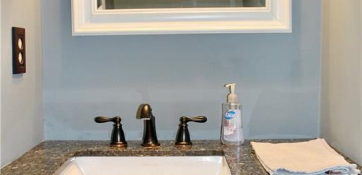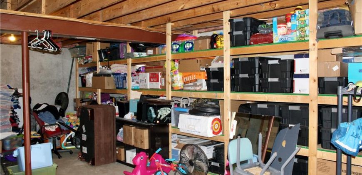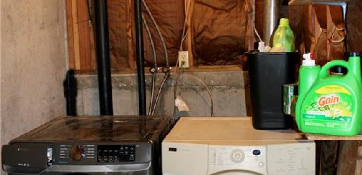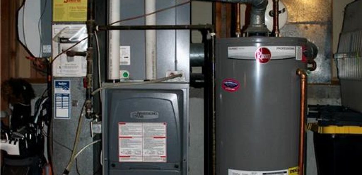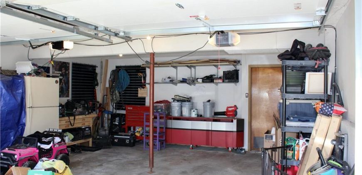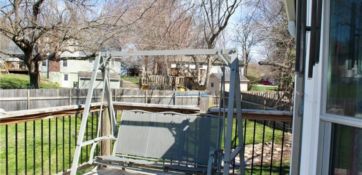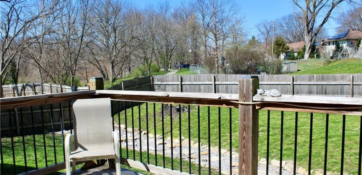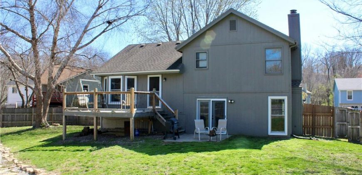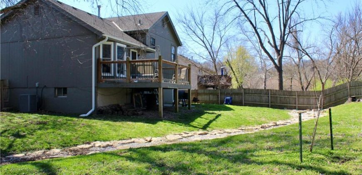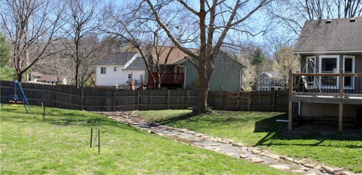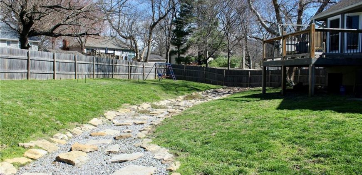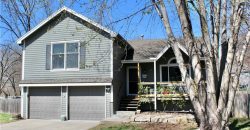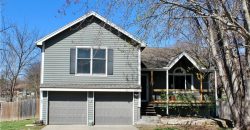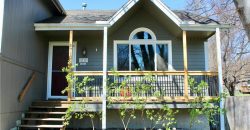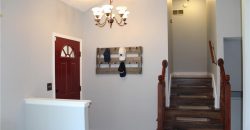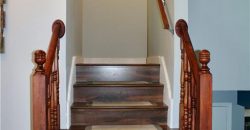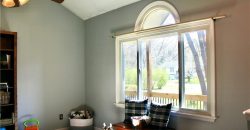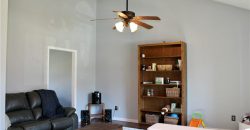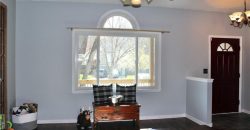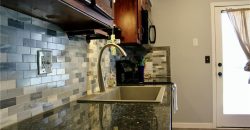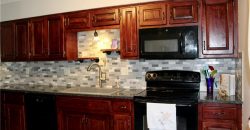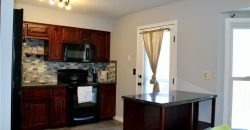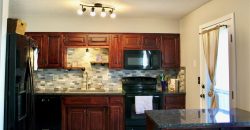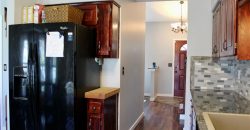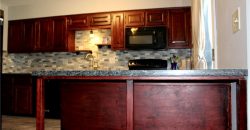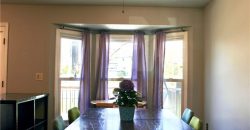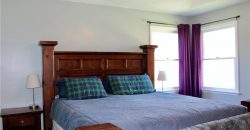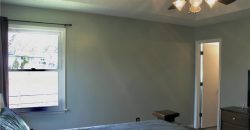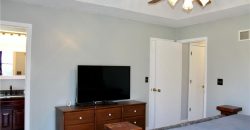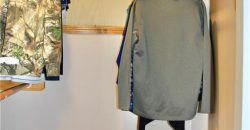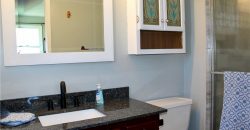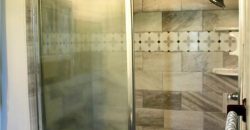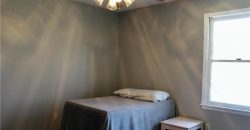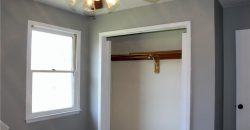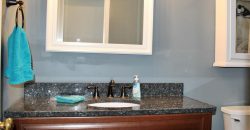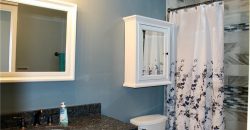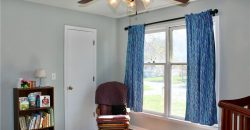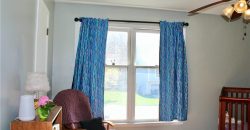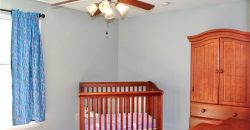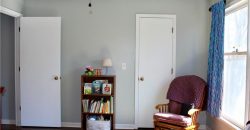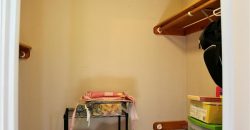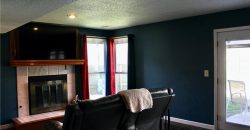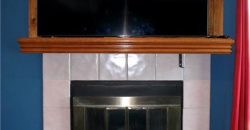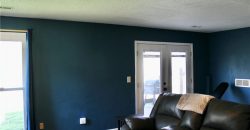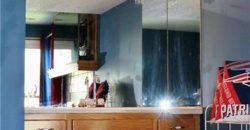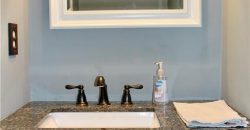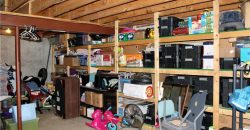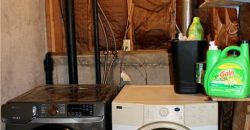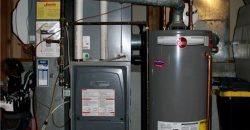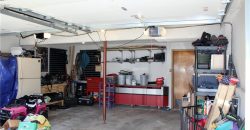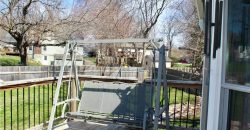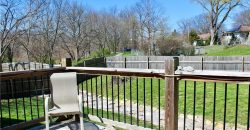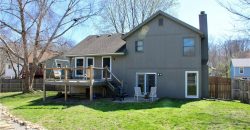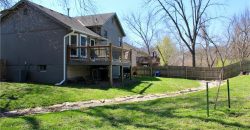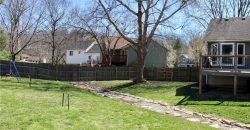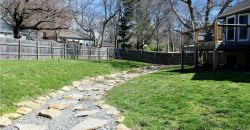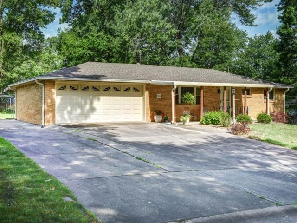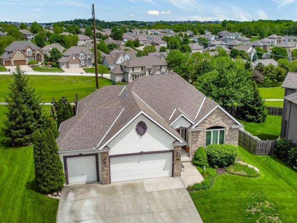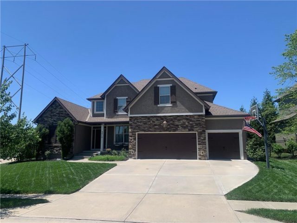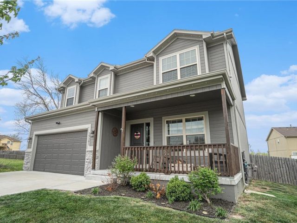5712 NW Creekview Drive, Parkville, MO 64152 | MLS#2480268
2480268
Property ID
1,352 SqFt
Size
3
Bedrooms
2
Bathrooms
Description
This lovely home is an ideal spot for settling down in a peaceful and welcoming neighborhood. The living area has been recently painted and features a vaulted ceiling, making it perfect for entertaining guests or spending time with family and friends. The floor plan is designed to provide a smooth flow throughout the house, and the custom-built peninsula not only adds a stylish touch but also provides additional storage to the kitchen and dining areas.
The upper floor includes the 3 bedrooms and 2 full bathrooms, providing privacy and quiet spaces.
The back deck is a great space for outdoor enjoyment, and the landscaped French drain adds a nice touch to the backyard. The nearby walking trails offer a great opportunity to explore nature, with convenient access right outside the back fence.
There is plenty of off-street parking available in front of the oversized garage, providing ample space for vehicles and a work area for those who enjoy DIY projects. Additionally, the basement has a laundry and storage area, which is a convenient feature that adds to the functionality of the home.
With access to the amenities provided by the HOA and the highly rated Park Hill school district, this home truly has something for everyone. This location provides the perfect balance between city life and small community charm. Don’t miss out on the opportunity to make this your forever home in Parkville MO.
Address
- Country: United States
- Province / State: MO
- City / Town: Parkville
- Neighborhood: Walnut Creek Acres
- Postal code / ZIP: 64152
- Property ID 2480268
- Price $295,000
- Property Type Single Family Residence
- Property status Show For Backups
- Bedrooms 3
- Bathrooms 2
- Year Built 1990
- Size 1352 SqFt
- Land area 0.27 SqFt
- Garages 2
- School District Park Hill
- High School Park Hill South
- Middle School Lakeview
- Elementary School Union Chapel
- Acres 0.27
- Age 31-40 Years
- Bathrooms 2 full, 1 half
- Builder Unknown
- HVAC ,
- County Platte
- Dining Formal
- Fireplace 1 -
- Floor Plan Tri Level
- Garage 2
- HOA $50 / Monthly
- Floodplain No
- HMLS Number 2480268
- Other Rooms Family Room,Subbasement
- Property Status Show For Backups
Get Directions
Nearby Places
Contact
Michael
Your Real Estate AgentSimilar Properties
This impeccably cared-for true ranch features gorgeous hardwood floors, a beautifully updated kitchen with quartz counters and stainless appliances, covered front porch AND back patio, a flat fenced yard with additional shed for storage, extra wide driveway for extra parking, lots of space in the basement including a cute little workshop area! Super-convenient to everything […]
HOME Sweet HOME! Gorgeous Reverse 1.5 Story nestled in fabulous Woodneath Farms Neighborhood…PRIDE of HOME OWNERSHIP shows in this beautiful property. Lovely Curb Appeal includes Stucco front w/brick veneer, landscaping, shrubs, trees, & flowers which are all cared for with a sprinkler system and the house with maintenance free vinyl siding. Newer Updates include ALL […]
The stunning Marisa Grand 1.5 story located in highly sought after Cooperleaf subdivision. Location, Location, Location. Beautifully manicured corner lot conveniently located just steps from the private community pool, clubhouse, playground area, green space and walking trail. Enter the foyer to majestic, soaring ceilings and windows viewing the green space. Go past the open dining […]
Step right into this welcoming, like new two story home in the coveted Smithville School District. Large windows bathe the space in natural light and seamlessly connects the living room to the kitchen/dining area, creating an ideal setting for entertaining guests or enjoying holiday meals. The kitchen features granite countertops, custom cabinets and TWO pantries. […]

