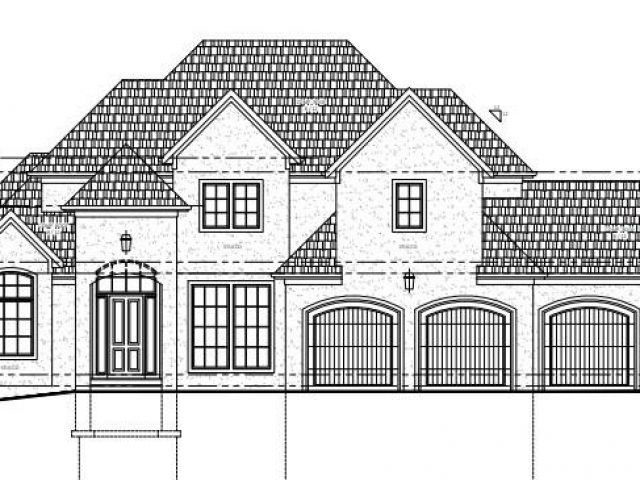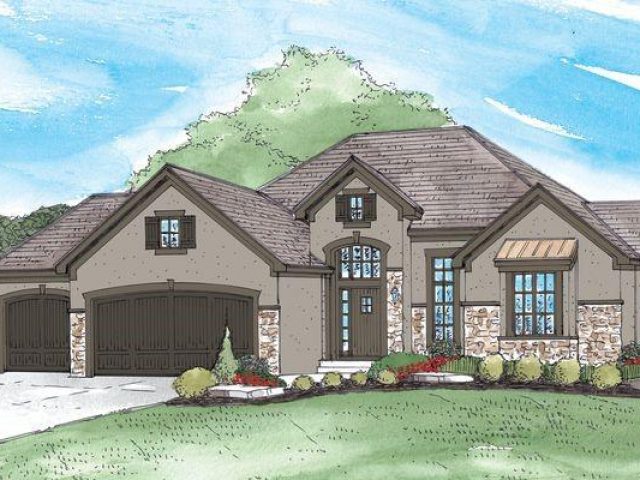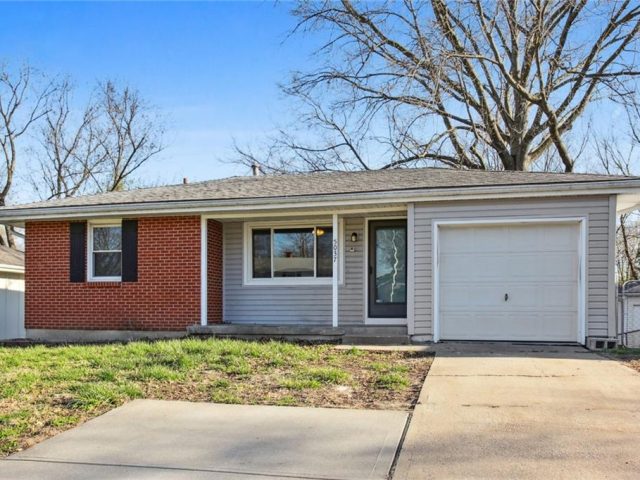805 Park Avenue, Excelsior Springs, MO 64024 | MLS#2481949
2481949
Property ID
1,092 SqFt
Size
3
Bedrooms
1
Bathroom
Description
Experience charming vintage living in this modern ranch home. Enjoy one one-level living with this 3 bedroom/1 bath, home with a pantry and laundry room just off the kitchen. The newer Stainless steel appliances and the washer and dryer remain with the property. You’ll love the original hardwood floors, the updated barn door to bedroom #2, and the thermopane windows.
Great location is the added bonus, this home is next to walking trails, fishing, a park, the historic district, a golf course, and the famous Dari B is all nearby!
Come take a look!
*some of the photos used in this listing photos include virtual staging.
Address
- Country: United States
- Province / State: MO
- City / Town: Excelsior Springs
- Neighborhood: Weatherby's- RM Addition
- Postal code / ZIP: 64024
- Property ID 2481949
- Price $165,000
- Property Type Single Family Residence
- Property status Pending
- Bedrooms 3
- Bathrooms 1
- Year Built 1900
- Size 1092 SqFt
- Land area 0.17 SqFt
- Label OPEN HOUSE: EXPIRED
- School District Excelsior Springs
- High School Excelsior
- Acres 0.17
- Age 101 Years/More
- Bathrooms 1 full, 0 half
- Builder Unknown
- HVAC ,
- County Clay
- Dining Eat-In Kitchen
- Fireplace -
- Floor Plan Ranch
- HOA $0 / None
- Floodplain No
- HMLS Number 2481949
- Open House EXPIRED
- Other Rooms Main Floor Master
- Property Status Pending
- Warranty Seller Provides
Get Directions
Nearby Places
Contact
Michael
Your Real Estate AgentSimilar Properties
Custom build job for comps only. All information estimated at the time of entry based on plans. Actual taxes unknown. HOA has a start up fee of $795. Photo is stock photo of plan.
Custom build of New Mark’s fabulous Morgan reverse plan!! Sold before processed. Taxes and square footage estimated.
A classic family starter home, in a desired northland neighborhood. This ranch boasts three bedrooms, one full bath, a large kitchen and living room. The walk-out basement offers endless opportunities. A one car garage sits at the end of your off-street driveway. Bring your family, or your investors, and check out this classic home. […]
Indulge in luxury with this stunning reverse home boasting custom upgrades throughout! Bask in the natural light of the family room featuring a cozy fireplace. The kitchen offers quartz counters, a center island, walk-in pantry, top-of-the-line black stainless steel Samsung fridge, and upgraded appliances that stay. Relax in the large master suite with a walk-in […]

































































