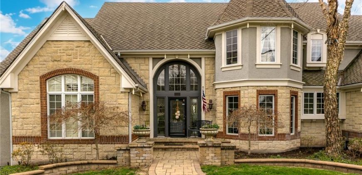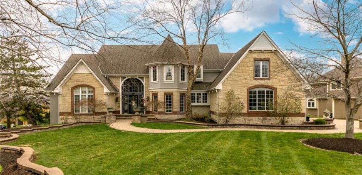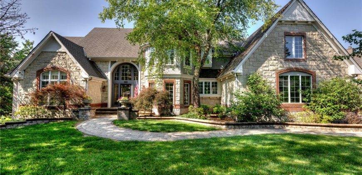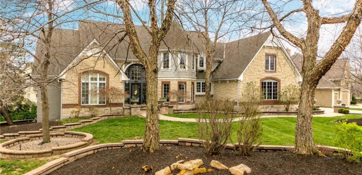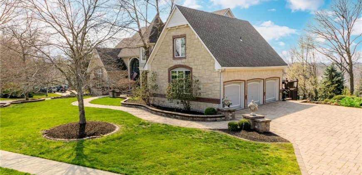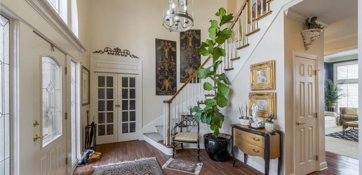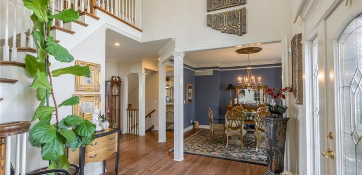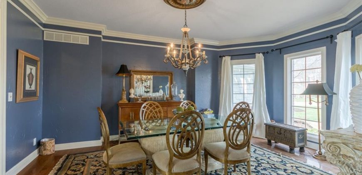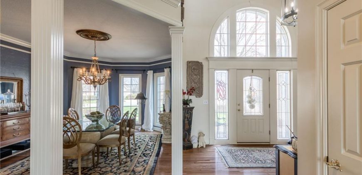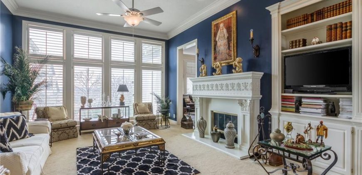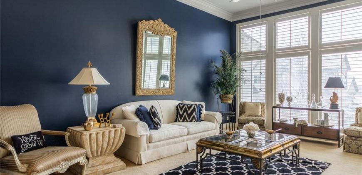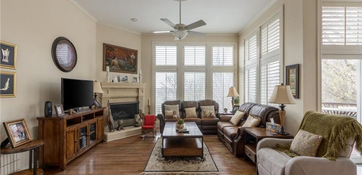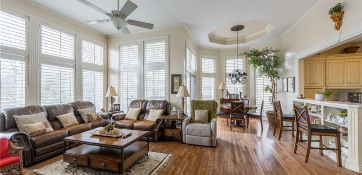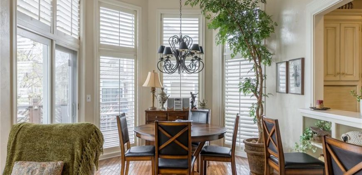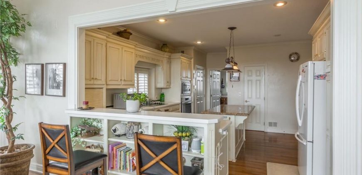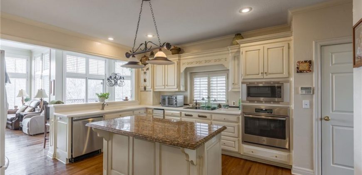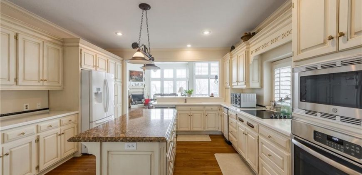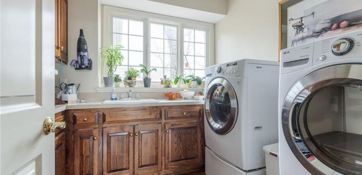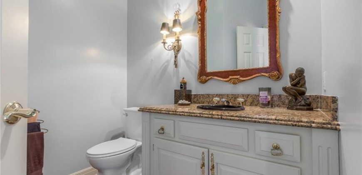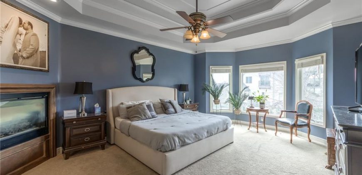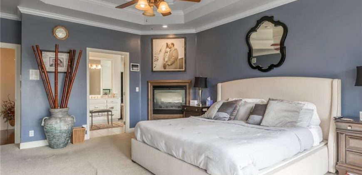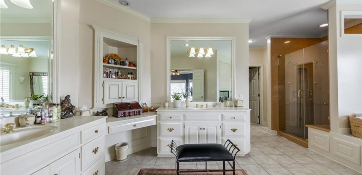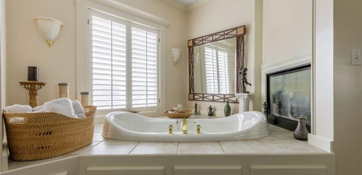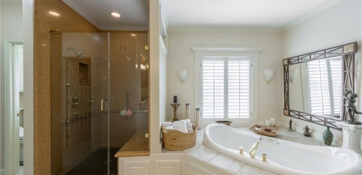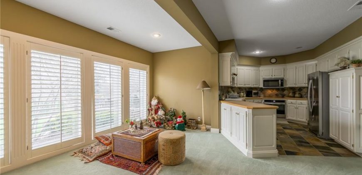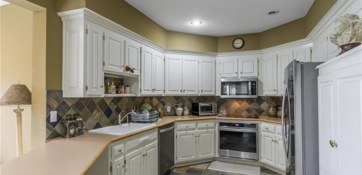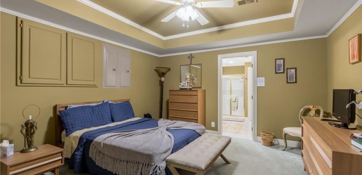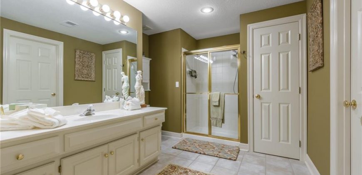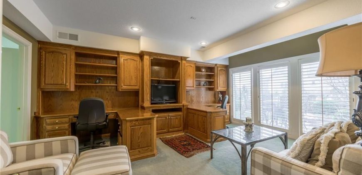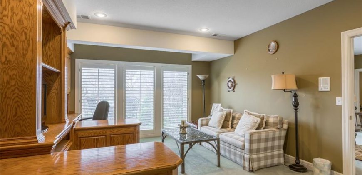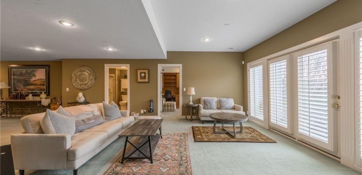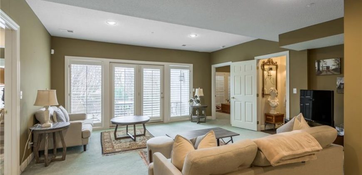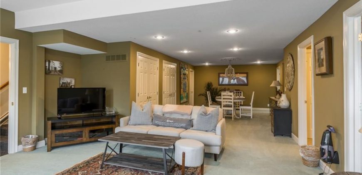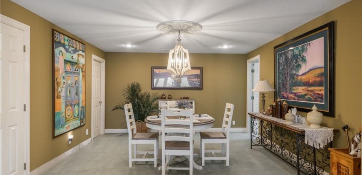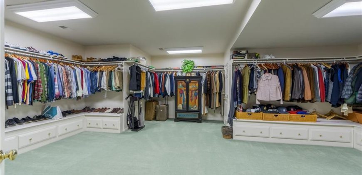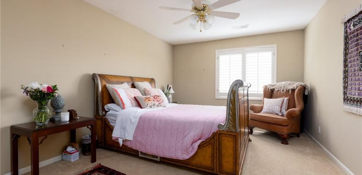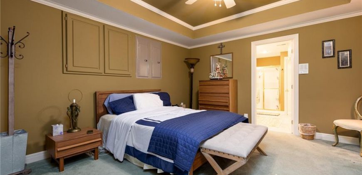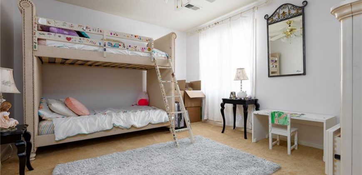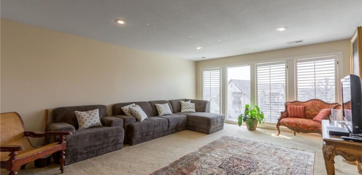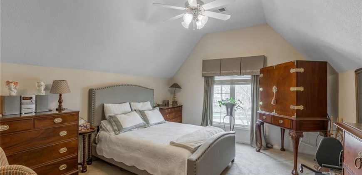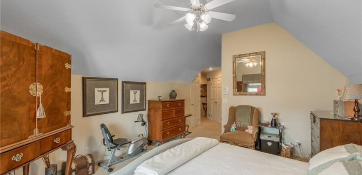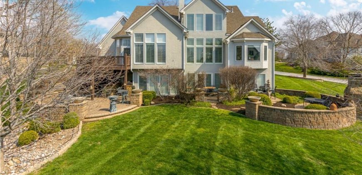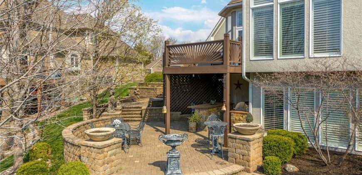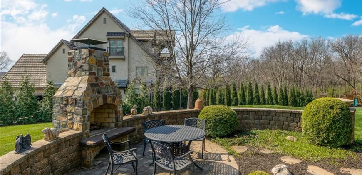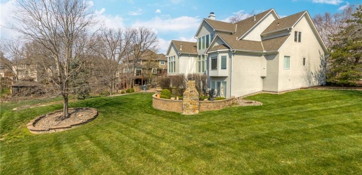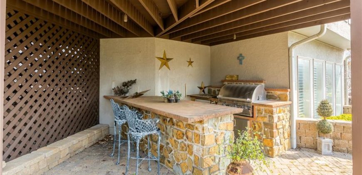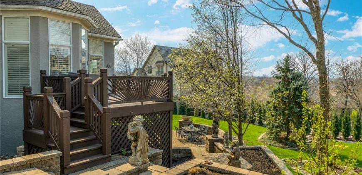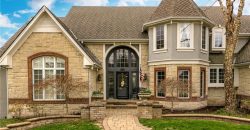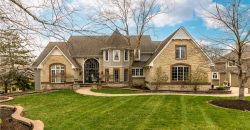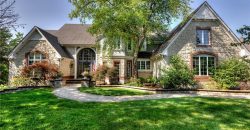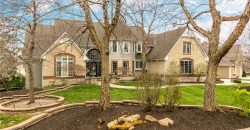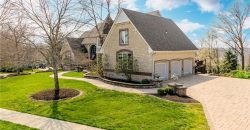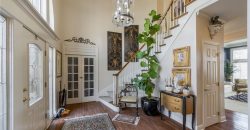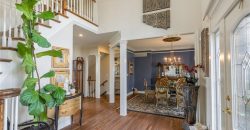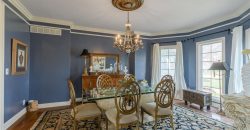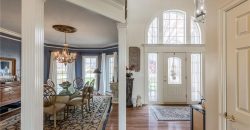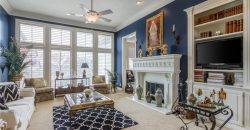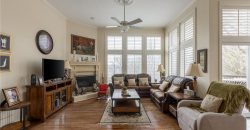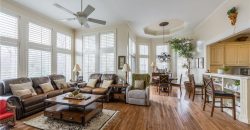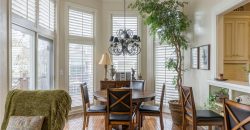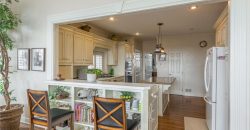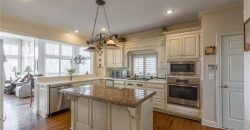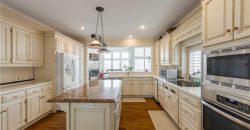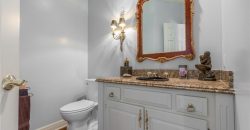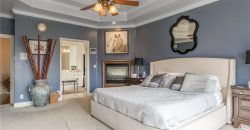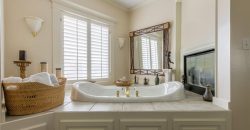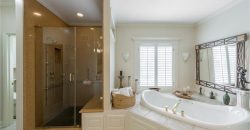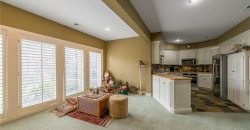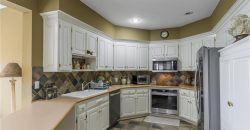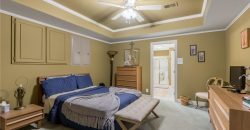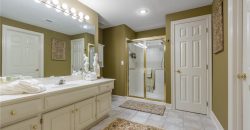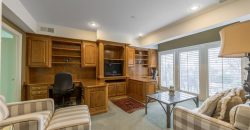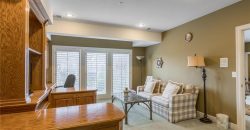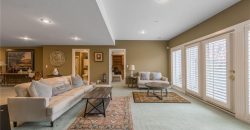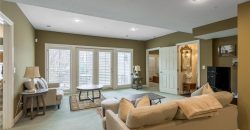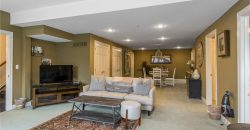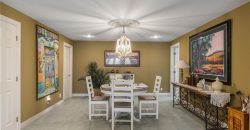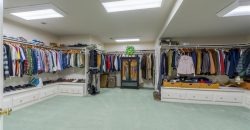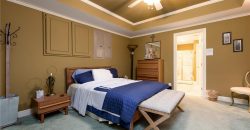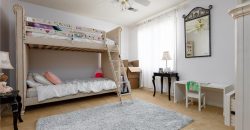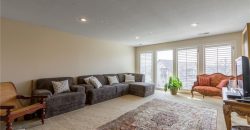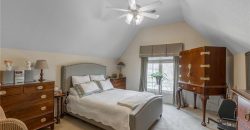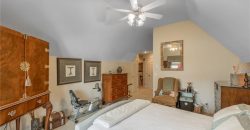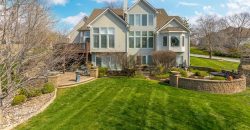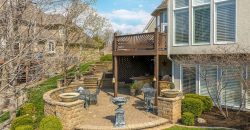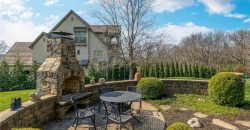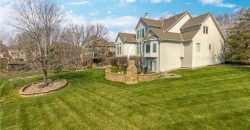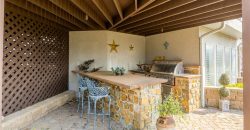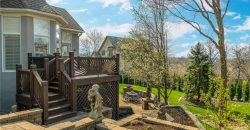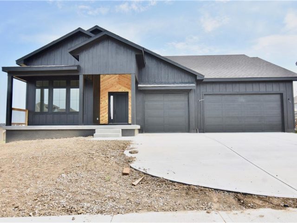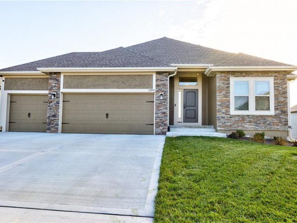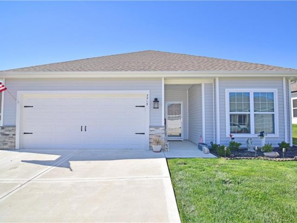8021 Clearwater Drive, Parkville, MO 64152 | MLS#2474779
2474779
Property ID
6,289 SqFt
Size
6
Bedrooms
7
Bathrooms
Description
Stunning Home in Riss Lake Subdivision, Parkville, MO
Welcome to this luxurious retreat nestled in the prestigious Riss Lake subdivision of Parkville, Missouri. This meticulously designed residence offers an array of exceptional features that will captivate even the most discerning buyer!
Key Features:
Two Master Bedrooms: Enjoy the convenience of dual master suites—one on the main level and another in lower level.
Full Bedroom Kitchen in Lower Level: Perfect for guests or extended family, the lower level boasts a complete kitchen, making it an ideal space for entertaining or as an in-law suite. Impeccably maintained grounds surround the home, creating a serene oasis. The elegant paver brick driveway and walkway enhance the curb appeal and provide a warm welcome. Step outside to your private deck, where you can relax, entertain, and enjoy the picturesque views.
Access the beautifully landscaped backyard directly from the lower level.
This home is an entertainer’s dream, offering both comfort and sophistication. Don’t miss the opportunity to make this exquisite property your own! Schedule a showing today.
Address
- Country: United States
- Province / State: MO
- City / Town: Parkville
- Neighborhood: Riss Lake
- Postal code / ZIP: 64152
- Property ID 2474779
- Price $949,900
- Property Type Single Family Residence
- Property status Active
- Bedrooms 6
- Bathrooms 7
- Year Built 1997
- Size 6289 SqFt
- Land area 0.53 SqFt
- Garages 3
- School District Park Hill
- High School Park Hill South
- Middle School Lakeview
- Elementary School English Landing
- Acres 0.53
- Age 21-30 Years
- Bathrooms 7 full, 1 half
- Builder Unknown
- HVAC ,
- County Platte
- Fireplace 1 -
- Floor Plan 1.5 Stories
- Garage 3
- HOA $1075 / Annually
- Floodplain No
- HMLS Number 2474779
- Property Status Active
Get Directions
Nearby Places
Contact
Michael
Your Real Estate AgentSimilar Properties
Welcome to this exquisite home in highly sought after Legacy Park! This immaculately maintained one-level home welcomes you into it’s open floor plan. Master bedroom on the main level with second bedroom at the end of the hall just down from the laundry room (same level laundry!) With custom wood window coverings and attention to […]
Gravity II by Fish Creek Homes. Beautiful reverse with a modern flair. Aprox. 14ft Ceilings in great room, with beautiful windows. Open floor plan from Kitchen, Dining to Great Room all with light engineered hardwood floors. 5 Person quartz Island, painted custom cabinets. Walk-in pantry. Custom tiled fireplace w/tiles to the ceiling and built-ins. Spacious […]
Ready for a new home…the popular Hoffmann reverses ranch “Sierra” with upgrades is available. The spacious home has hardwoods throughout and the open floor plan is great for family or singles alike…4 bedroom, 2.1 baths …with lots of bright sunlight and welcoming plan you will want to entertain…the fully equipped kitchen with oversized island for […]
MOVE IN READY! The Wells plan- 3 large bedrooms, open floor ranch plan, dining room connecting to the living space. Great for entertaining guest. The kitchen features white shaker cabinets with quartz countertops, stainless steel appliances, gas stove. Washer and dryer included. Neutral wood flooring, 2 full baths The porch is covered and screened. Maintenance […]

