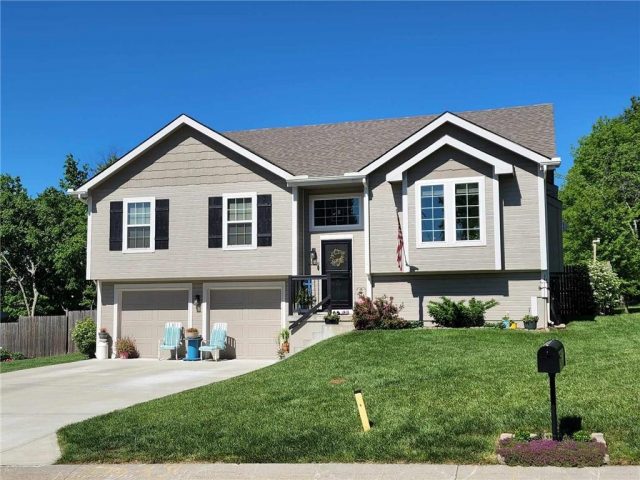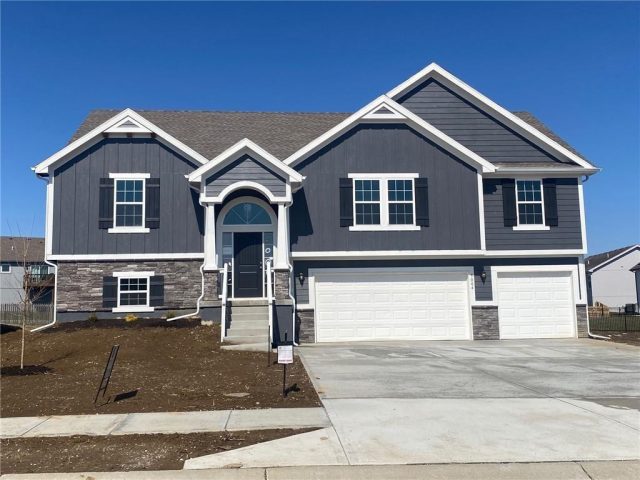8005 NE 112th Street, Kansas City, MO 64157 | MLS#2477102
2477102
Property ID
2,418 SqFt
Size
4
Bedrooms
2
Bathrooms
Description
If You are looking for a MOVE In Ready 4 Bedroom, Atrium Split that has been well maintained, has an open concept, and boasts with natural lighting, look no further! This home Features: NEW Flooring throughout most of the home, NEW interior paint, an Adorable fenced front porch, a Large Master Bedroom with a Walk in Closet, Double Vanity, jacuzzi tub, and walk in shower, 3 Generously Sized Bedrooms that all have their own unique quirks, a finished Basement with a cute wet bar and wine cooler, 3 car garage, and a nice sized deck within a fenced back yard. You don’t want to miss this beauty!
Address
- Country: United States
- Province / State: MO
- City / Town: Kansas City
- Neighborhood: Auburndale Estates
- Postal code / ZIP: 64157
- Property ID 2477102
- Price $399,900
- Property Type Single Family Residence
- Property status Active
- Bedrooms 4
- Bathrooms 2
- Year Built 2004
- Size 2418 SqFt
- Land area 0.21 SqFt
- Garages 3
- School District Liberty
- High School Liberty North
- Middle School South Valley
- Elementary School Lewis & Clark
- Acres 0.21
- Age 16-20 Years
- Bathrooms 2 full, 1 half
- Builder Unknown
- HVAC ,
- County Clay
- Dining Eat-In Kitchen,Hearth Room
- Fireplace 1 -
- Floor Plan Atrium Split
- Garage 3
- HOA $ /
- Floodplain No
- HMLS Number 2477102
- Other Rooms Fam Rm Gar Level,Family Room
- Property Status Active
Get Directions
Nearby Places
Contact
Michael
Your Real Estate AgentSimilar Properties
Welcome to this like-new home with a modern aesthetic and thoughtful design. This 3BR, 2.5 bath split entry home is only 6 years old It boasts a spacious and open floor plan, perfect for comfortable living and entertaining. The charming details, including shiplap accents, a fireplace, and hardwood floors, add character and warmth to the […]
**Seller offering $7500 in buyer credit for contract closing prior to June 1st, 2024-Can be used for upgrades, closing costs, or rate buy down. Situated in the desireable maintenance free Villas at Prairie Field, this less than 2 year old Manor floor plan by Bob Sanders offers a perfect blend of luxury, comfort, and style. […]
Expansive 1.5 story plan designed with rustic wood accents. This grand floor plan incorporates a custom kitchen – including a 9ft island, hood over gas range, & beautiful carsiding on ceiling. Great room features 17ft ceilings & fireplace w/stone to the ceiling. Amazing ceiling treatments throughout include beams, tongue/groove, & accent colors in vaults. Best […]
Brooke Hills Welcomes back the “PAYTON” by Robertson Construction! Great layout with lots of beautiful detail throughout. Offering 4 bedrooms, 3 Full Baths and a 3 Car Garage is just the beginning! You will also find REAL HARDWOOD Floors in the Kitchen and Breakfast area, Pantry with lots of space and storage, Custom-built Cabinets, Solid […]





























































