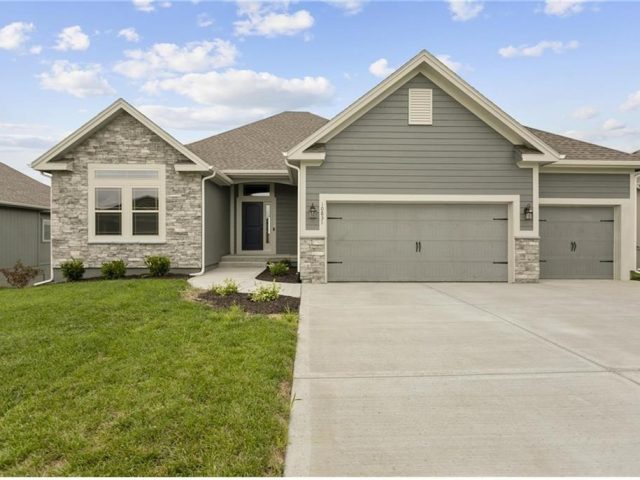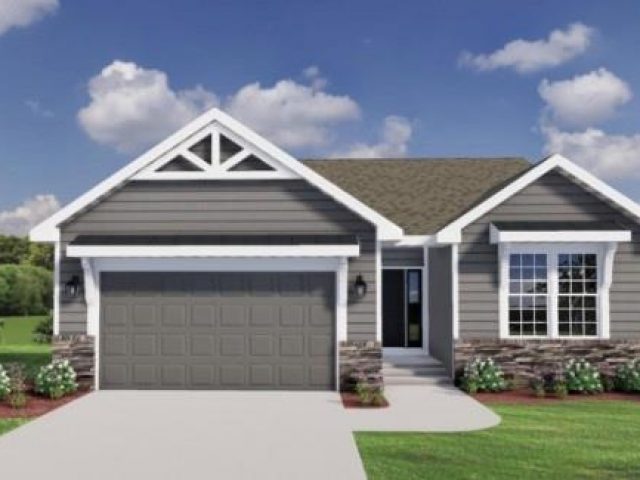8 W 5th Street, Parkville, MO 64152 | MLS#2471537
2471537
Property ID
1,822 SqFt
Size
3
Bedrooms
2
Bathrooms
Description
Seize the opportunity to own a piece of history in Parkville, Missouri! This is a PRIME LOCATION, just a short walk from downtown’s shops, restaurants, and English Landing Park with its scenic riverfront views. This lovely 3-bedroom, 2-bathroom home welcomes you with a complete kitchen renovation and the addition of a new full bath on the main floor. Tons of storage space in the large unfinished basement and the wall-to-wall closets upstairs. Basement walks out to the private driveway big enough for two vehicles. This quintessential two-story home exudes traditional charm, offering a timeless lifestyle in the top-rated Park Hill School district. All appliances are included!
Address
- Country: United States
- Province / State: MO
- City / Town: Parkville
- Neighborhood: Parkville
- Postal code / ZIP: 64152
- Property ID 2471537
- Price $350,000
- Property Type Single Family Residence
- Property status Active
- Bedrooms 3
- Bathrooms 2
- Year Built 1910
- Size 1822 SqFt
- Land area 0.07 SqFt
- School District Park Hill
- High School Park Hill South
- Middle School Plaza/Lakeview
- Acres 0.07
- Age 101 Years/More
- Bathrooms 2 full, 0 half
- Builder Unknown
- HVAC ,
- County Platte
- Dining Liv/Dining Combo
- Fireplace -
- Floor Plan 2 Stories
- HOA $ /
- Floodplain No
- HMLS Number 2471537
- Other Rooms Fam Rm Main Level,Main Floor BR,Main Floor Master
- Property Status Active
Get Directions
Nearby Places
Contact
Michael
Your Real Estate AgentSimilar Properties
Discover a rare gem nestled in the heart of the Northland – a like-new home situated on an expansive acre lot. Step inside to experience the allure of an open floor plan, highlighted by a captivating kitchen featuring an island, custom cabinets, granite countertops, pantry, and stainless steel appliances. Outside, unwind on the deck while […]
“The Fairway” a beautiful Reverse Ranch home by Hoffmann Custom Homes. Wide open plan with high ceilings on first floor and lots of windows. Great energy package including Gerken Windows, 95% Furnace and AC, R-49 insulation in the ceilings. This home features the following upgrades: trim pkg #3, gas line to range, under cabinet lighting […]
New Construction reverse ranch. Maintenance provided community located in Parkville. Walk to restaurants and shopping. A new elementary school is being built 1 block over. Connection to new brush creek walking trail through the backyard. Extensive landscaping going along NW Brink-Myer RD. Taxes are zero due to new property and will be reassessed. The property […]
Introducing the Oakmont floor plan by Ashlar Homes, LLC. This home is set to be completed by Fall 2024. Featuring an inviting open floor plan, complete with a stone fireplace in the living room. Enjoy the elegance of LVP flooring throughout, with tile floors and walls in the luxurious primary bathroom suite. The kitchen will […]

































































