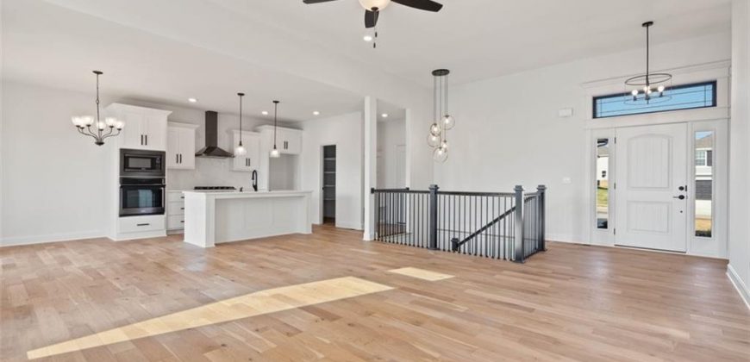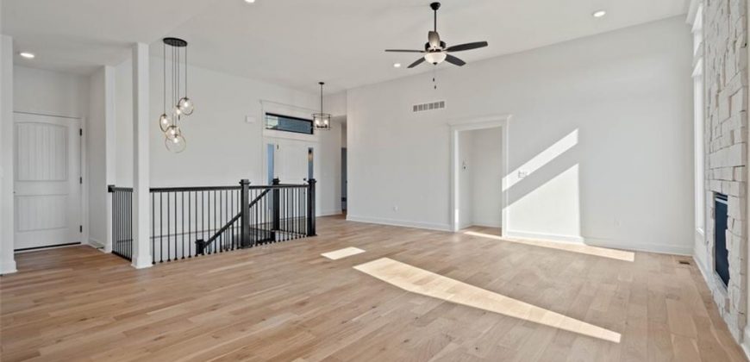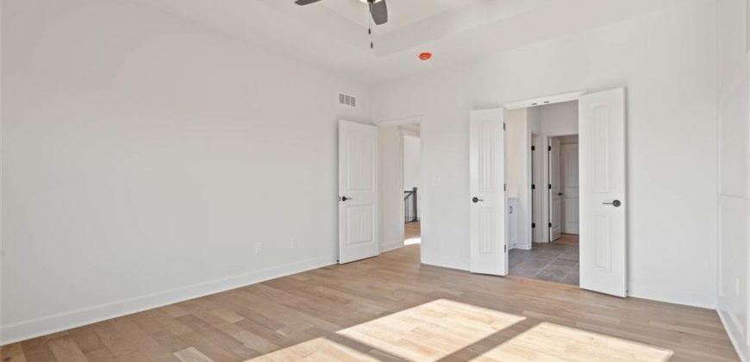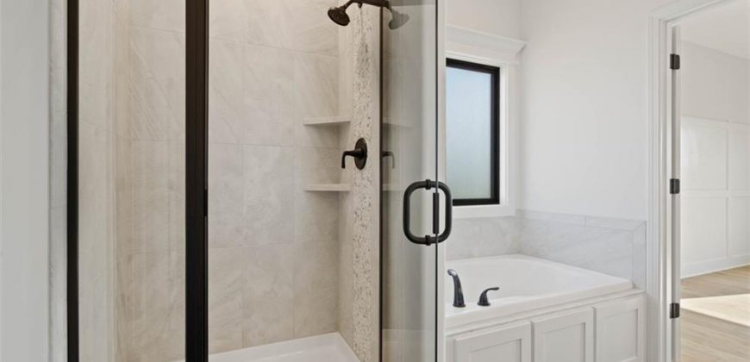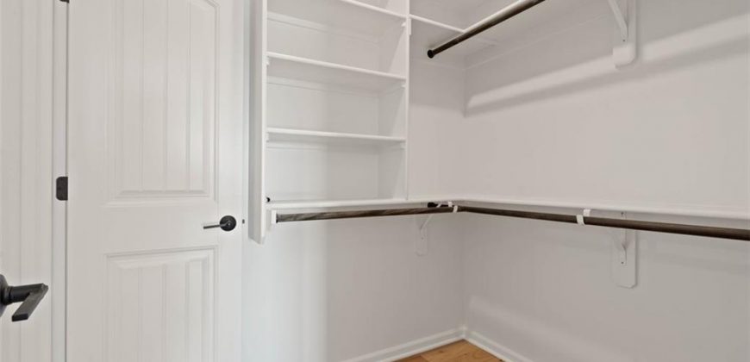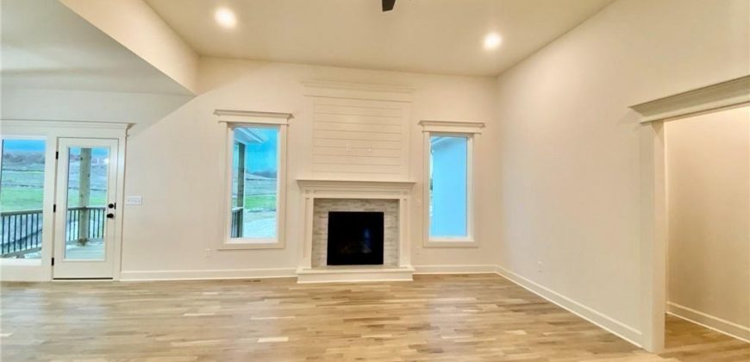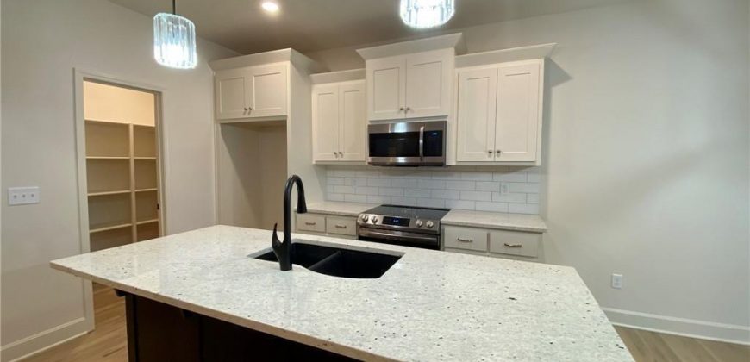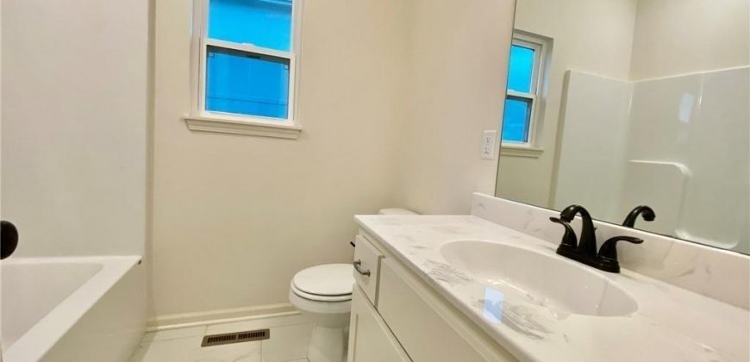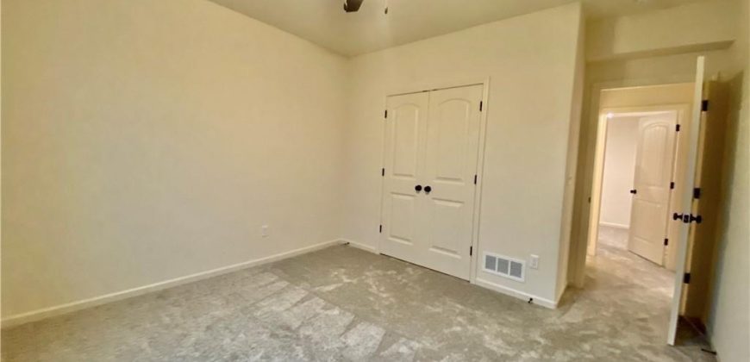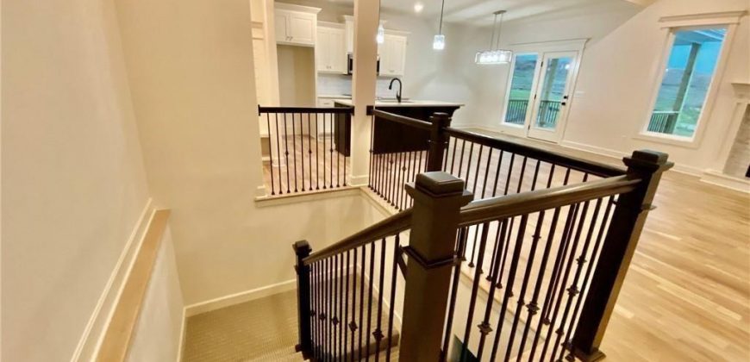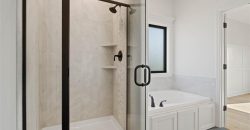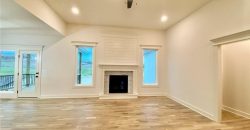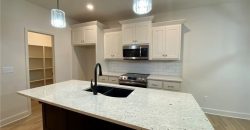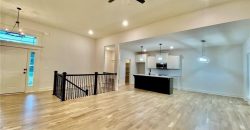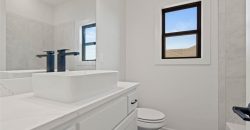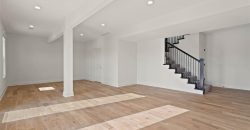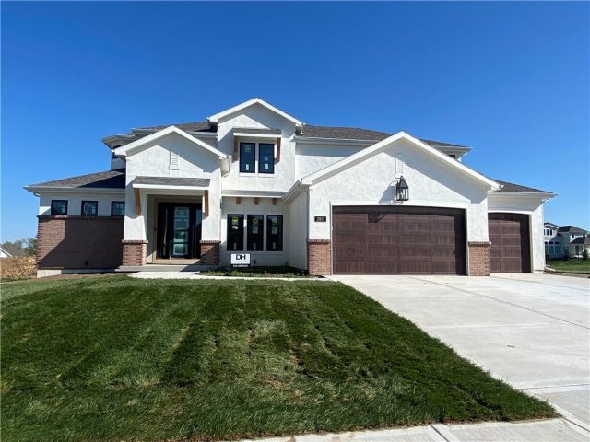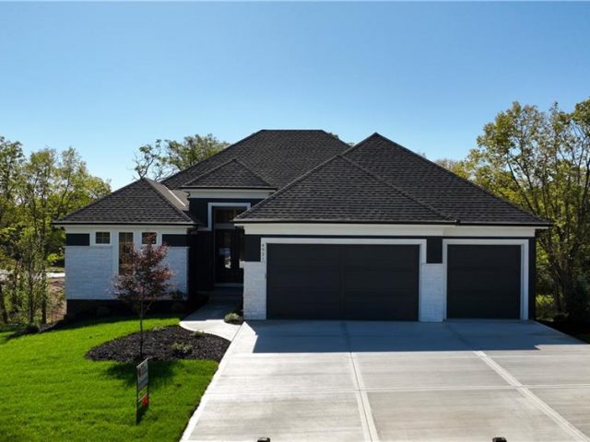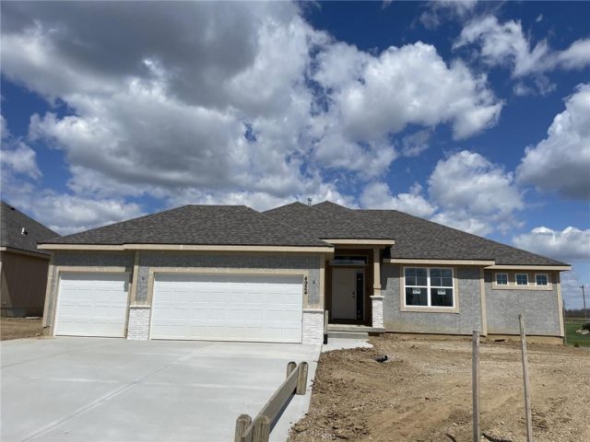7813 NE 107th Street, Kansas City, MO 64157 | MLS#2445551
2445551
Property ID
2,200 SqFt
Size
4
Bedrooms
3
Bathrooms
Description
*Framed Stage ** June/July finish and still time to pick out your finishes****Take a look at 7800 Ne 107th St for a more completed version*** Looking for that perfect New Construction Reverse Ranch home? Then you need to stop by and see this one! 4bd/3bath/3 car with nearly 2200 sq ft. Lots of open space with this floor plan. This home features hardwoods on the main in the kitchen, dining and living rm, kitchen granite, walk-in pantry, designer stair carpet, walk-in shower, laundry on the main level and tons more. Enjoy those mornings on the covered deck off the kitchen or patio off the basement walkout. Pictures are of a previous finish and may depict upgrades, not currently in this home. *
Address
- Country: United States
- Province / State: MO
- City / Town: Kansas City
- Neighborhood: Kellybrook
- Postal code / ZIP: 64157
- Property ID 2445551
- Price $464,000
- Property Type Single Family Residence
- Property status Active
- Bedrooms 4
- Bathrooms 3
- Size 2200 SqFt
- Land area 0.18 SqFt
- Garages 3
- School District Liberty
- Acres 0.18
- Age 2 Years/Less
- Bathrooms 3 full, 0 half
- Builder Unknown
- HVAC ,
- County Clay
- Dining Eat-In Kitchen
- Fireplace 1 -
- Floor Plan Reverse 1.5 Story
- Garage 3
- HOA $400 / Annually
- Floodplain Unknown
- HMLS Number 2445551
- Other Rooms Family Room
- Property Status Active
- Warranty Builder Warranty,Builder-1 yr
Get Directions
Nearby Places
Contact
Michael
Your Real Estate AgentSimilar Properties
Cozy 1 1/2 story home with plenty of room. Many updates include kitchen, six panels doors, bronze fixtures. The backyard is fenced with a good size deck and a walk out basement. HOA offers a community swimming pool and many walking trails. The basement is open area. Home features a three car garage and main […]
The “Keystone” built by Distinctive Homes by J&K is a spacious 1.5 sty custom built home with a curved staircase, upstairs loft play area for the kids-overlooking the main living area, & functional office nook w/desk & built ins. Upper level has 3 bedrooms all with walk-in closets & 2 full baths. The kitchen is […]
MODEL- NOT FOR SALE- Award winning Don Julian Fleetwood plan! This unique and updated plan will impress you at every turn! No detail overlooked by one of the regions FINEST builders. Head thru the front door to be wowed by the stunning feature wall. Main floor has soaring ceilings, fireplace, stunning kitchen filled with light […]
No lawn maintenance here! Just enjoy this OAKWOOD plan on a walk out lot with covered deck and small patio from the lower level. Great Room with Corner Fireplace, Kitchen with extended island, custom stained cabinets, walk in pantry. Breakfast room walks out to covered deck. Master Suite with Jacuzzi tub, large tiled, walk in […]



