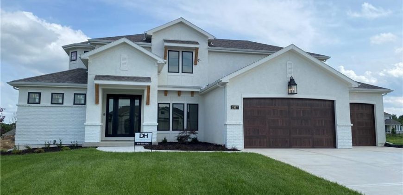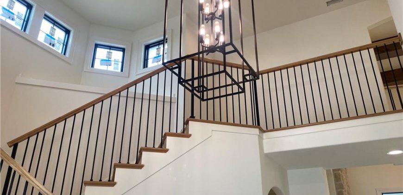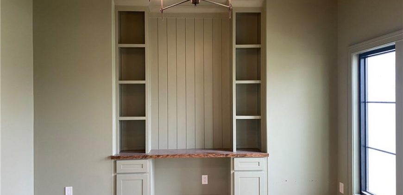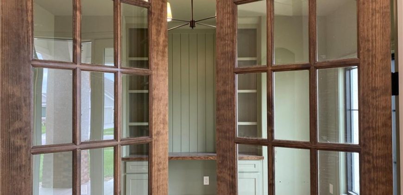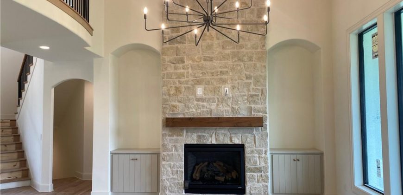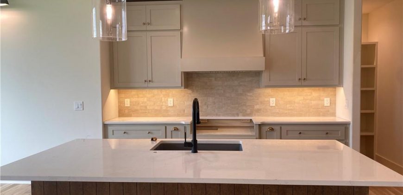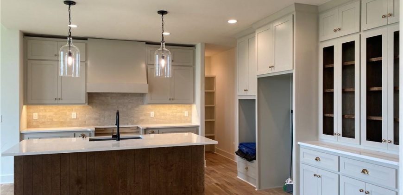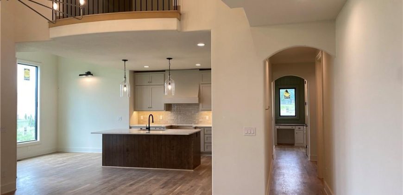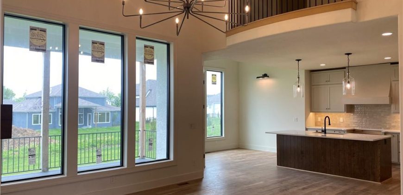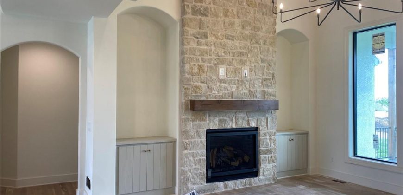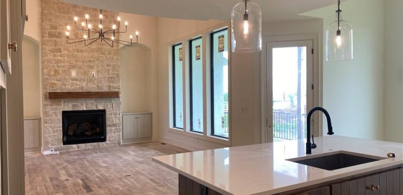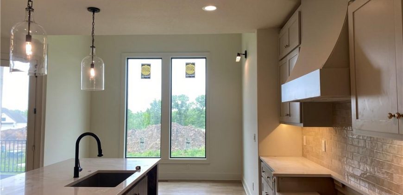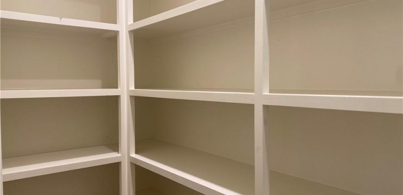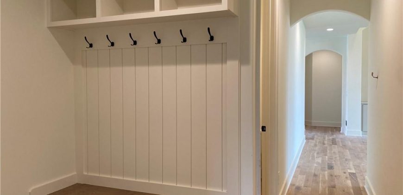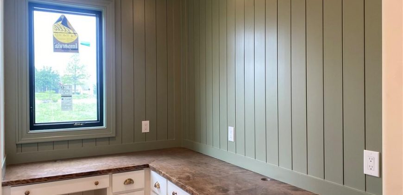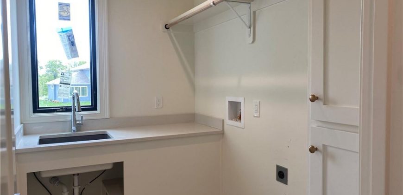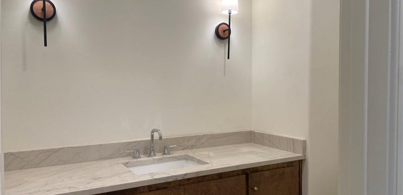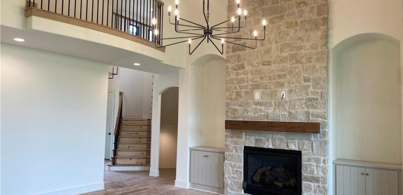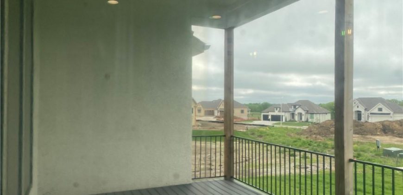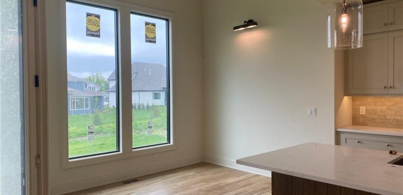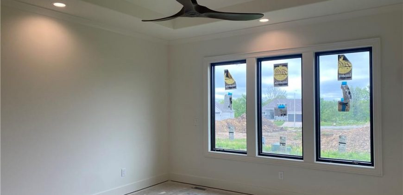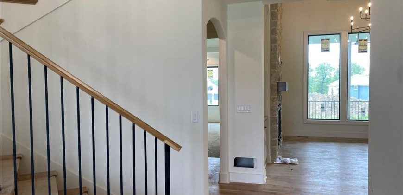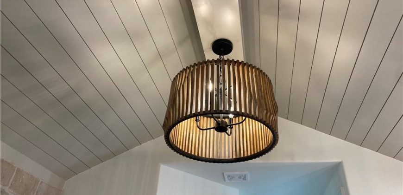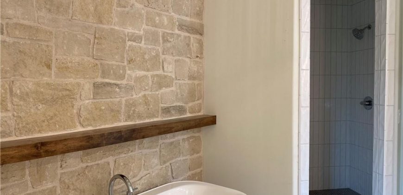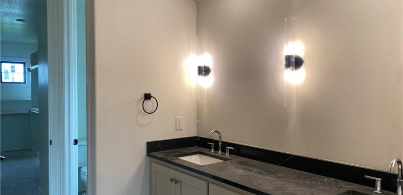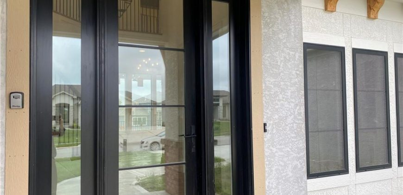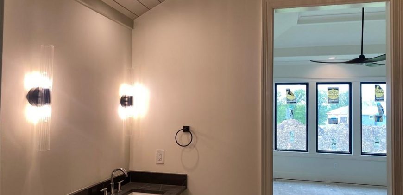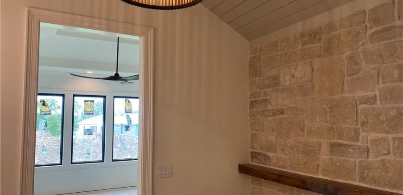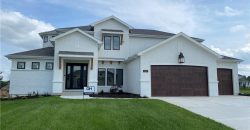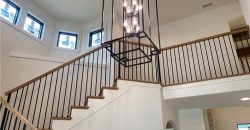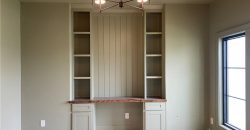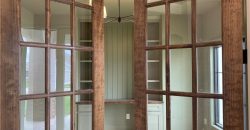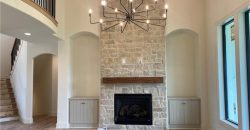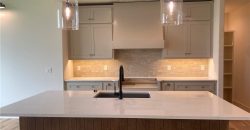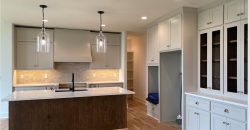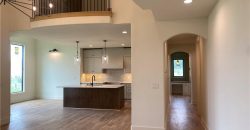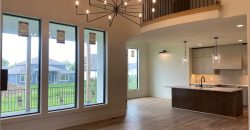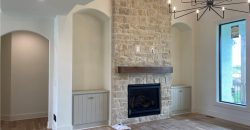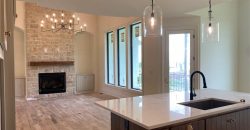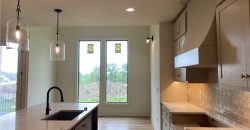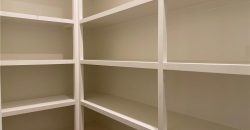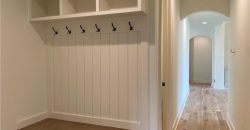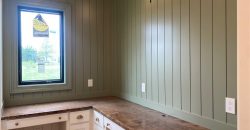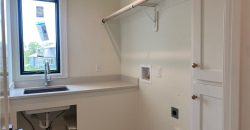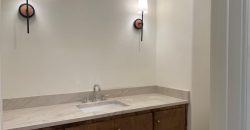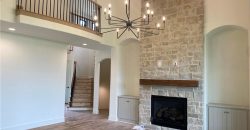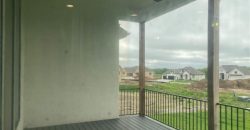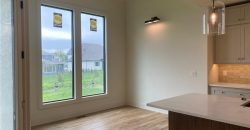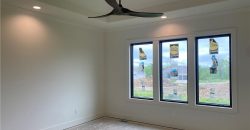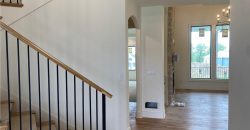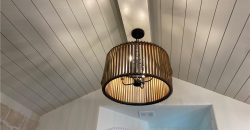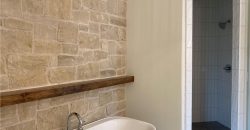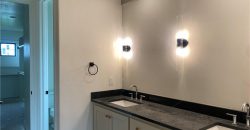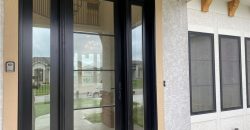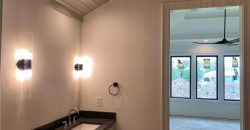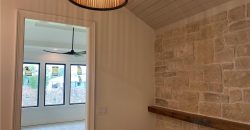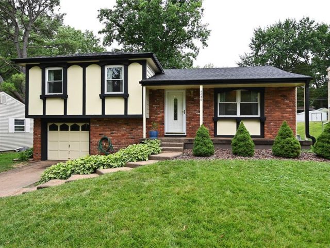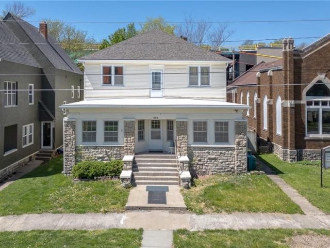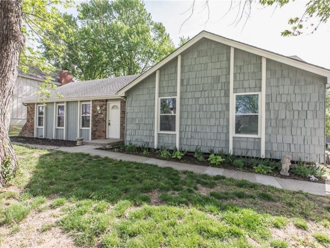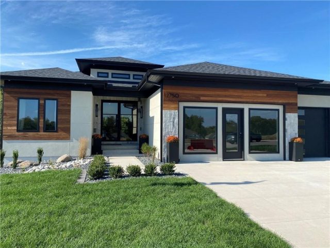2817 NE 102nd Street, Kansas City, MO 64155 | MLS#2456739
2456739
Property ID
3,020 SqFt
Size
4
Bedrooms
3
Bathrooms
Description
The “Keystone” built by Distinctive Homes by J&K is a spacious 1.5 sty custom built home with a curved staircase, upstairs loft play area for the kids-overlooking the main living area, & functional office nook w/desk & built ins. Upper level has 3 bedrooms all with walk-in closets & 2 full baths. The kitchen is perfect for entertaining and features a large stainless steel commercial grade refrigerator, sleek custom hood, and walk-in pantry with shelves and drawers. Relax on the oversized covered patio. Staley Farms is the destination spot for hundreds of families looking for quality of life in both recreation and education. From the golf course, zero entry pool, indoor basketball court, exercise rooms, tennis & volleyball courts, and of course Staley High, we have it all!
Address
- Country: United States
- Province / State: MO
- City / Town: Kansas City
- Neighborhood: Staley Farms
- Postal code / ZIP: 64155
- Property ID 2456739
- Price $904,900
- Property Type Single Family Residence
- Property status Active
- Bedrooms 4
- Bathrooms 3
- Size 3020 SqFt
- Land area 0.25 SqFt
- Label OPEN HOUSE: 2024-08-08 (Thu)
- Garages 3
- School District North Kansas City
- High School Staley High School
- Middle School New Mark
- Elementary School Bell Prairie
- Acres 0.25
- Age 2 Years/Less
- Bathrooms 3 full, 1 half
- Builder Unknown
- HVAC ,
- County Clay
- Dining Breakfast Area,Formal
- Fireplace 1 -
- Floor Plan 1.5 Stories
- Garage 3
- HOA $385 / Quarterly
- Floodplain No
- HMLS Number 2456739
- Open House Thu August 8 (12pm to 5pm)
- Other Rooms Balcony/Loft,Breakfast Room,Entry,Great Room,Main Floor Master,Mud Room,Office
- Property Status Active
- Warranty Builder-1 yr,Seller Provides
Get Directions
Nearby Places
Contact
Michael
Your Real Estate AgentSimilar Properties
Original owner and well taken care of. 3 Bedrooms & 2 full baths. Steel siding soo no painting expense in your future. New windows. New roof and gutters installed June 2024. Family room in lower level. Great fenced back yard. Furnace and air conditioning only 5 years old.
SO MUCH NEW!!! NEW ROOF & GUTTERS, NEW HVAC UNITS, NEW tankless water heaters, NEW plumbing & Sewer lines – All that is left to do is make this home your personal home or a Vaction Rental home!! Discover the allure of this Historic Home nestled in Downtown Excelsior Springs, awaiting its next chapter of […]
Mindful renovation with stunning new white oak flooring on the main level and fresh exterior and interior paint throughout. House has solar panels that keep the electricity bills way down and features an additional bonus space above the detached garage that could be turned into a private office or exercise room. Open kitchen with newer […]
Presenting the “Larkspur,” a contemporary marvel in new construction. This stunning reverse 1.5-story home offers 5 bedrooms, 3 full baths, and modern finishes throughout. With 2 bedrooms upstairs and 3 bedrooms downstairs, privacy and convenience are assured for both residents and guests. The lower level features a walk-out patio, complete with a bar and spacious […]

